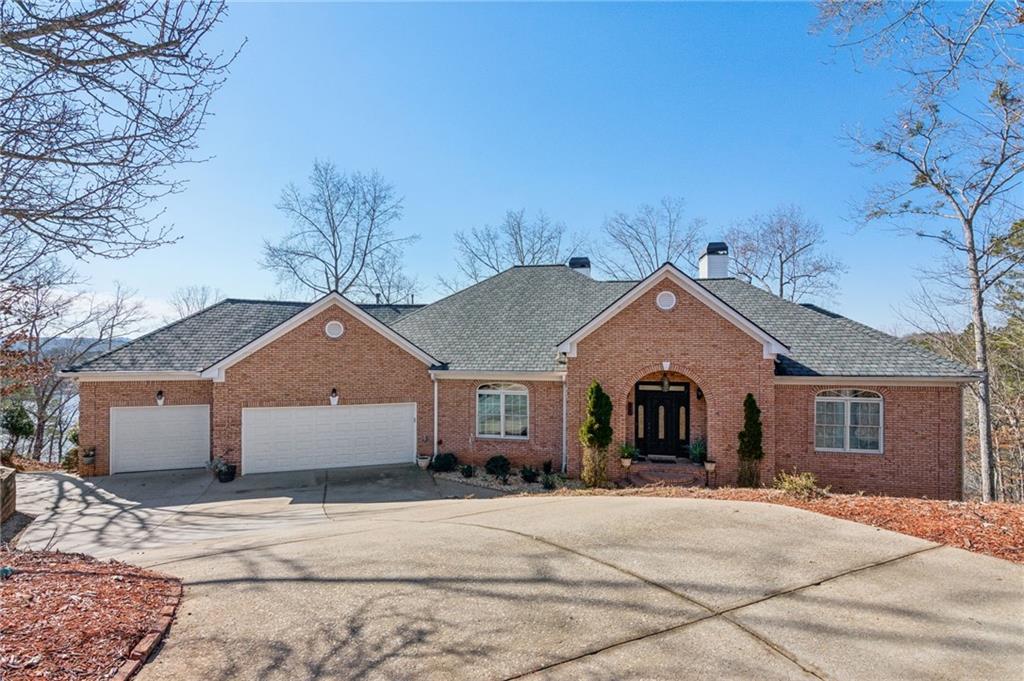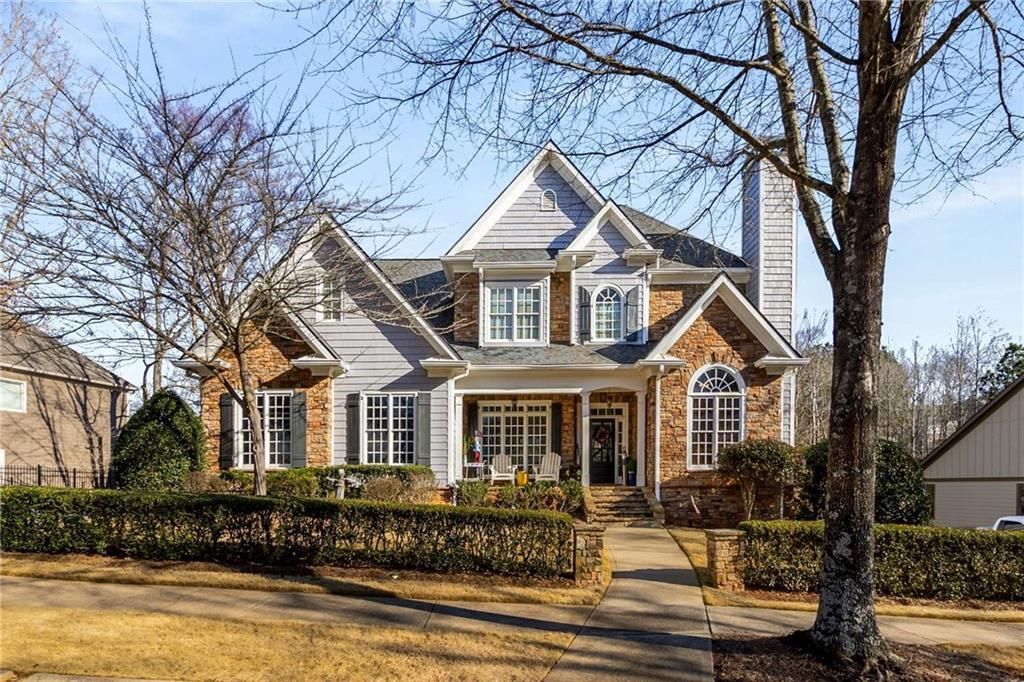Make this beautiful newly constructed 5 bedroom 4 bath house your sanctuary. This home boasts a 2 story great room with fireplace and custom molding to the ceiling. Bring the outdoors indoors with the 12′ sliding glass door to the covered deck. Large gourmet kitchen with views to both the dining and great room features quartz countertops, stainless steel appliances, 36″ gas range and separate wall oven, a walk-in pantry and 8′ island with seating perfect for entertaining. Large laundry room with sink, space for additional fridge and plenty of cabinets for storage with quartz countertops. Relieve the days stress in the owners suite with vaulted and beamed ceilings, large bath, oversized shower with body jets, rainfall showerhead and soaking tub. Upper level has 2 bedrooms, 2 full baths, a balcony hallway overlooking the great room, a finished bonus room as your 5th bedroom or game room AND a laundry room. End your day relaxing on the covered deck with picturesque sunsets and amazing mountain views. This home has many upgrades including, spray foam insulation in attic, recirculating tankless water heater, 4″ white oak rubio hardwoods through out main level and upper halls, custom trim, oversized 2 car garage, irrigation in front and back, upgraded tile, appliances and lighting, LED mirrors on main level and stained deck and porch ceilings. Located on the North end of lake Lanier The Reserve Club & Marina is a quiet gated lake community close to shopping and easy access to GA400, has a clubhouse, pool and lake access. Perfect for the lake life. A MUST SEE!
Listing Provided Courtesy of Relocation Realty, Inc.
Property Details
Price:
$1,099,000
MLS #:
7525636
Status:
Active
Beds:
5
Baths:
4
Address:
7465 Crestline Drive
Type:
Single Family
Subtype:
Single Family Residence
Subdivision:
The Reserve Club & Marina
City:
Dawsonville
Listed Date:
Feb 15, 2025
State:
GA
Finished Sq Ft:
3,091
Total Sq Ft:
3,091
ZIP:
30534
Year Built:
2025
See this Listing
Mortgage Calculator
Schools
Elementary School:
Kilough
Middle School:
Dawson County
High School:
Dawson County
Interior
Appliances
Dishwasher, Disposal, Electric Oven, Gas Range, Microwave, Range Hood, Tankless Water Heater
Bathrooms
4 Full Bathrooms
Cooling
Ceiling Fan(s), Central Air
Fireplaces Total
1
Flooring
Carpet, Ceramic Tile, Hardwood
Heating
Forced Air
Laundry Features
Laundry Room, Main Level, Sink, Upper Level
Exterior
Architectural Style
Craftsman, Traditional
Community Features
Clubhouse, Curbs, Fishing, Gated, Homeowners Assoc, Lake, Near Shopping, Pool, Sidewalks
Construction Materials
Hardi Plank Type, Spray Foam Insulation
Exterior Features
Lighting, Rain Gutters
Other Structures
None
Parking Features
Attached, Garage, Garage Door Opener, Garage Faces Front, Kitchen Level, Level Driveway
Roof
Metal, Shingle
Security Features
Smoke Detector(s)
Financial
HOA Fee
$2,050
HOA Frequency
Annually
Tax Year
2024
Taxes
$1,709
Map
Community
- Address7465 Crestline Drive Dawsonville GA
- SubdivisionThe Reserve Club & Marina
- CityDawsonville
- CountyDawson – GA
- Zip Code30534
Similar Listings Nearby
- 8415 Beryl Overlook
Gainesville, GA$1,390,000
3.21 miles away
- 1070 Dogwood Way
Dawsonville, GA$1,354,000
4.56 miles away
- 6462 Waterscape Ridge
Gainesville, GA$1,350,000
2.38 miles away
- 4995 Travers Lane
Cumming, GA$1,342,913
4.77 miles away
- 5990 Watermark Cove
Gainesville, GA$1,299,000
1.82 miles away
- 648 Dogwood Way
Dawsonville, GA$1,285,000
4.58 miles away
- 9460 Chestatee Court
Gainesville, GA$1,265,000
4.40 miles away
- 518 Overlook Drive
Dawsonville, GA$1,250,000
1.99 miles away
- 3845 Starboard Point
Gainesville, GA$1,250,000
2.75 miles away
- 6644 Grand Marina Circle
Gainesville, GA$1,250,000
1.67 miles away

7465 Crestline Drive
Dawsonville, GA
LIGHTBOX-IMAGES



























































































































































































































































































































































































































































































































































































































































