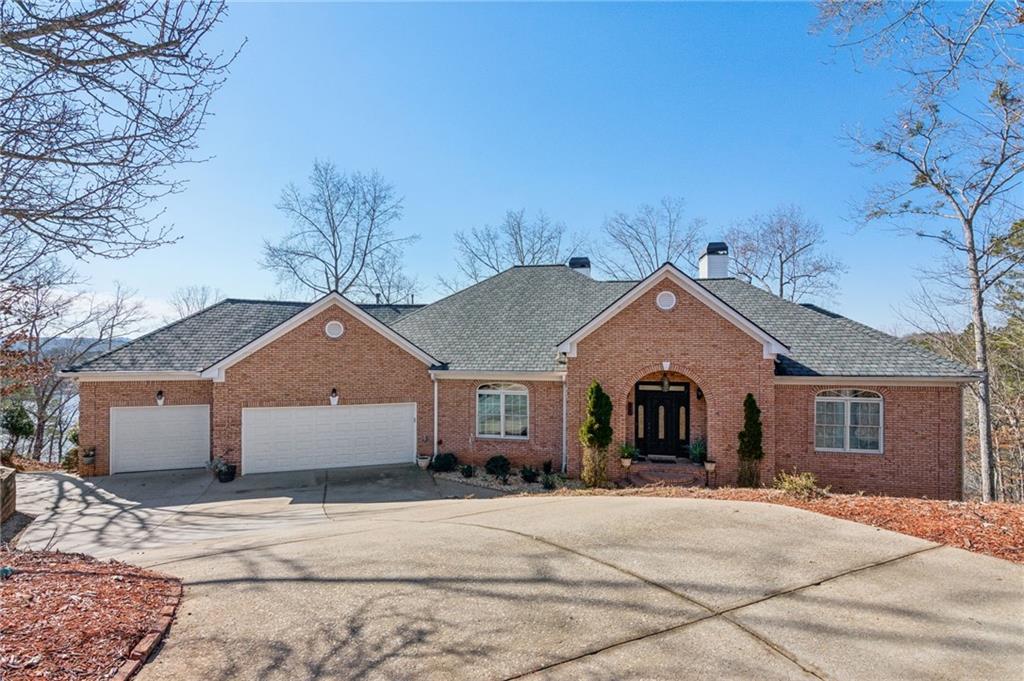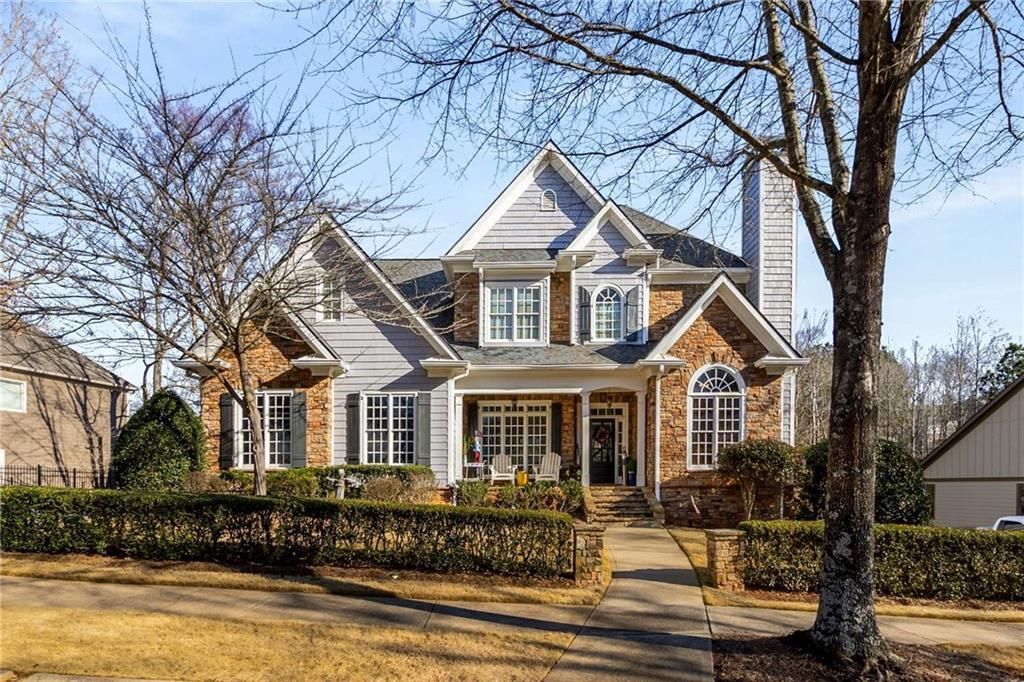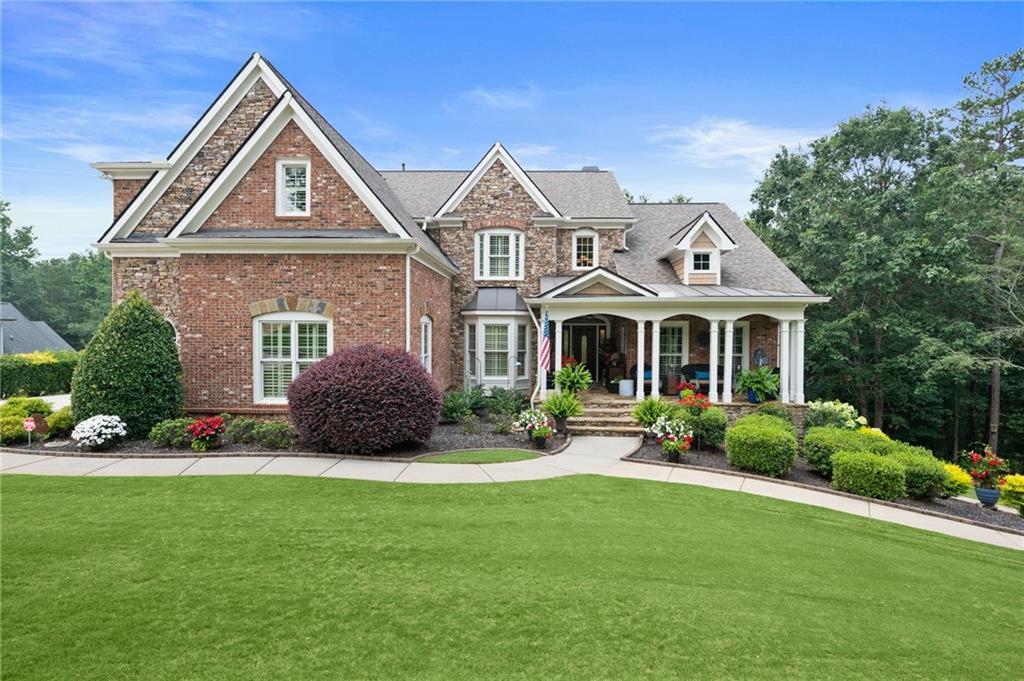Just listed! This high end new construction property redefines exquisite elegance with a contemporary flair! This four bedroom, five bath features, Two Master Bedrooms, Three Car Garage with EV Charging Station, Butler’s Pantry and Dry Pantry!! Walk in the dramatic front entry with Mercy doors, into the family room with soaring 26 foot high ceilings and an “over the top” chandelier. Family room has a gas fireplace, built in speakers and a wine closet. There is a wall of triple bi-fold Mercy doors looking out (and can open out) to the covered patio! The kitchen is fabulous and leaves nothing to be desired, with a huge island with soapstone counters, prep sink and seating for eight. high end stainless appliances, including a 48 inch chef’s six burner gas range with custom stucco vent hood, microwave, dishwasher and 42″ refrigerator. Pot filler and wine glass cleaner are nice extras! You will be surprised when you walk through the opening cabinet doors into the hidden butlers’ pantry and dry pantry! Master on the main has an adjoining sitting room with a coffee and wine bar. A Mercy glass door opens to the covered patio. Master bath has an oversized shower, double vanities and walk-in closet. There is also a cozy office on the main level. Laundry room ( with dog wash) and full bath complete the main floor. The upper level has a second master suite with views of the mountains and an adjoining media room, bath and second laundry room. Two additional bedrooms and two full baths complete the upper level. The overlook from above to the main level is wonderful! The trim work in this property is amazing! This home is all electric with a heat pump, with natural gas for the stove and fireplace. All of the sinks and shower faucets are Delta and there are custom wrought iron handrails. There is also a 237 gallon tankless electric water heater. The three car garage has an extra high ceiling. The Reserve & Marina Club is a gated community with club house , pool and community boat dock!
Listing Provided Courtesy of Virtual Properties Realty.com
Property Details
Price:
$1,050,000
MLS #:
7563598
Status:
Active
Beds:
4
Baths:
5
Address:
7540 Crestline Drive
Type:
Single Family
Subtype:
Single Family Residence
Subdivision:
The Reserve Club & Marina
City:
Dawsonville
Listed Date:
Apr 21, 2025
State:
GA
Finished Sq Ft:
3,980
Total Sq Ft:
3,980
ZIP:
30534
Year Built:
2024
See this Listing
Mortgage Calculator
Schools
Elementary School:
Kilough
Middle School:
Dawson County
High School:
Dawson County
Interior
Appliances
Dishwasher, Disposal, Electric Water Heater, Gas Cooktop, Gas Oven, Gas Range, Microwave, Range Hood, Refrigerator, Tankless Water Heater
Bathrooms
5 Full Bathrooms
Cooling
Ceiling Fan(s), Central Air, Heat Pump
Fireplaces Total
1
Flooring
Luxury Vinyl, Tile
Heating
Electric, Heat Pump, Zoned
Laundry Features
Laundry Closet, Laundry Room, Main Level, Upper Level
Exterior
Architectural Style
Contemporary, Modern
Community Features
Boating, Clubhouse, Community Dock, Gated, Homeowners Assoc, Near Schools, Near Shopping, Street Lights
Construction Materials
Cement Siding
Exterior Features
Lighting, Private Entrance, Private Yard, Rain Gutters
Other Structures
None
Parking Features
Garage, Garage Door Opener, Garage Faces Side, Kitchen Level, Electric Vehicle Charging Station(s)
Roof
Composition
Security Features
Carbon Monoxide Detector(s), Security Gate, Security Lights, Smoke Detector(s)
Financial
HOA Fee
$2,050
HOA Frequency
Semi-Annually
HOA Includes
Reserve Fund, Swim
Initiation Fee
$1,800
Tax Year
2024
Taxes
$1,883
Map
Community
- Address7540 Crestline Drive Dawsonville GA
- SubdivisionThe Reserve Club & Marina
- CityDawsonville
- CountyDawson – GA
- Zip Code30534
Similar Listings Nearby
- 1070 Dogwood Way
Dawsonville, GA$1,354,000
4.55 miles away
- 6462 Waterscape Ridge
Gainesville, GA$1,350,000
2.37 miles away
- 4995 Travers Lane
Cumming, GA$1,342,913
4.79 miles away
- 5990 Watermark Cove
Gainesville, GA$1,299,000
1.81 miles away
- 648 Dogwood Way
Dawsonville, GA$1,285,000
4.57 miles away
- 9460 Chestatee Court
Gainesville, GA$1,265,000
4.39 miles away
- 3845 Starboard Point
Gainesville, GA$1,250,000
2.74 miles away
- 518 Overlook Drive
Dawsonville, GA$1,250,000
1.99 miles away
- 6644 Grand Marina Circle
Gainesville, GA$1,250,000
1.65 miles away
- 604 Oak Forest Drive
Dawsonville, GA$1,199,900
2.86 miles away

7540 Crestline Drive
Dawsonville, GA
LIGHTBOX-IMAGES






























































































































































































































































































































































































































































































































































































































































































































