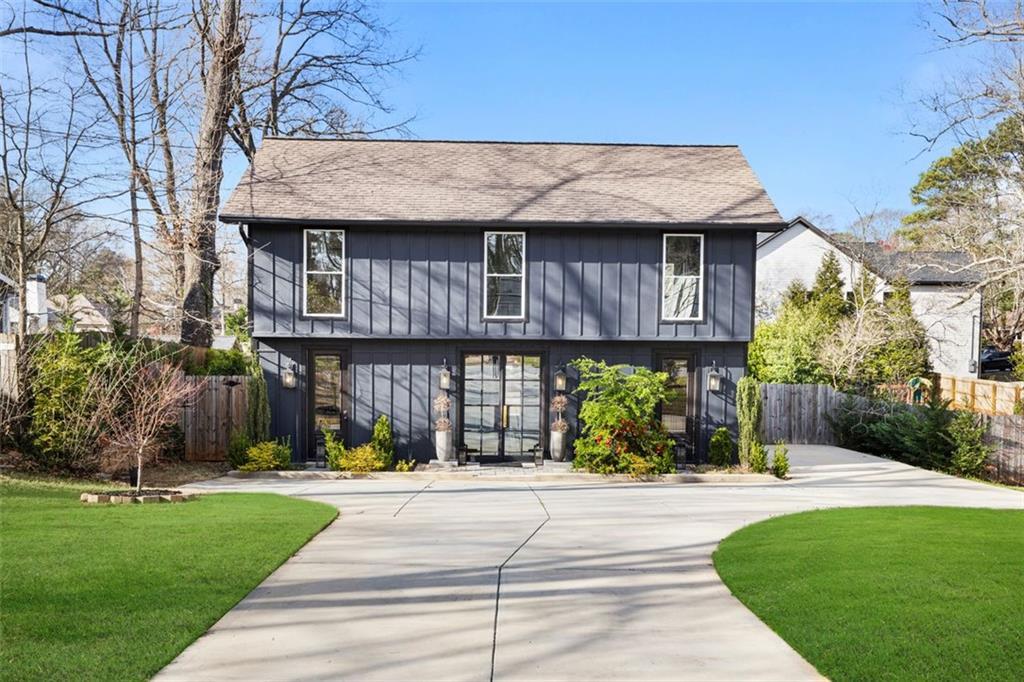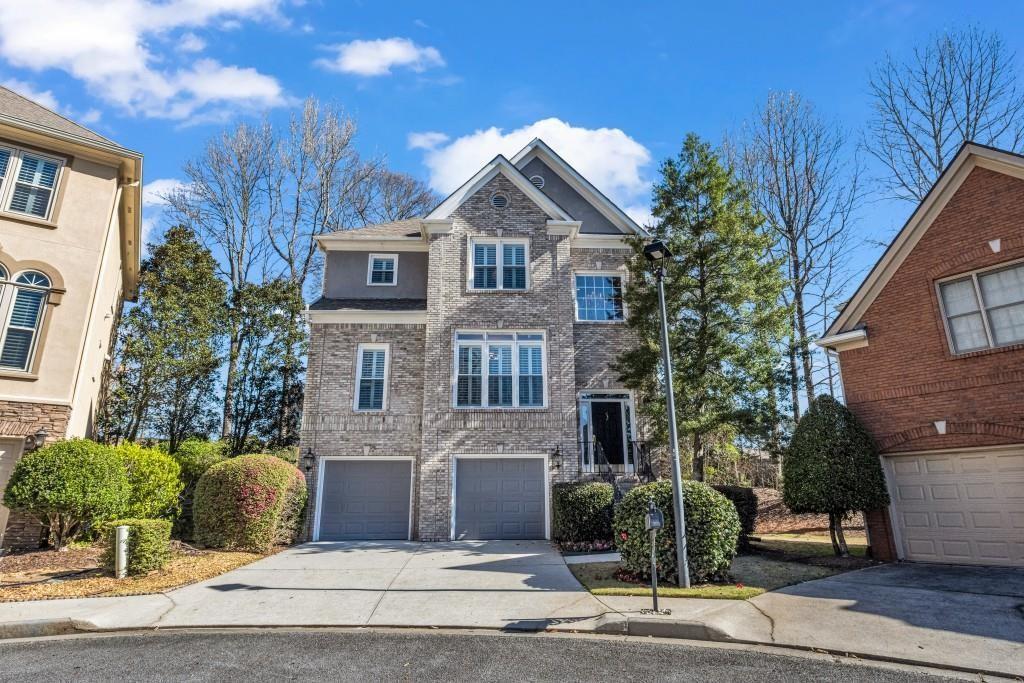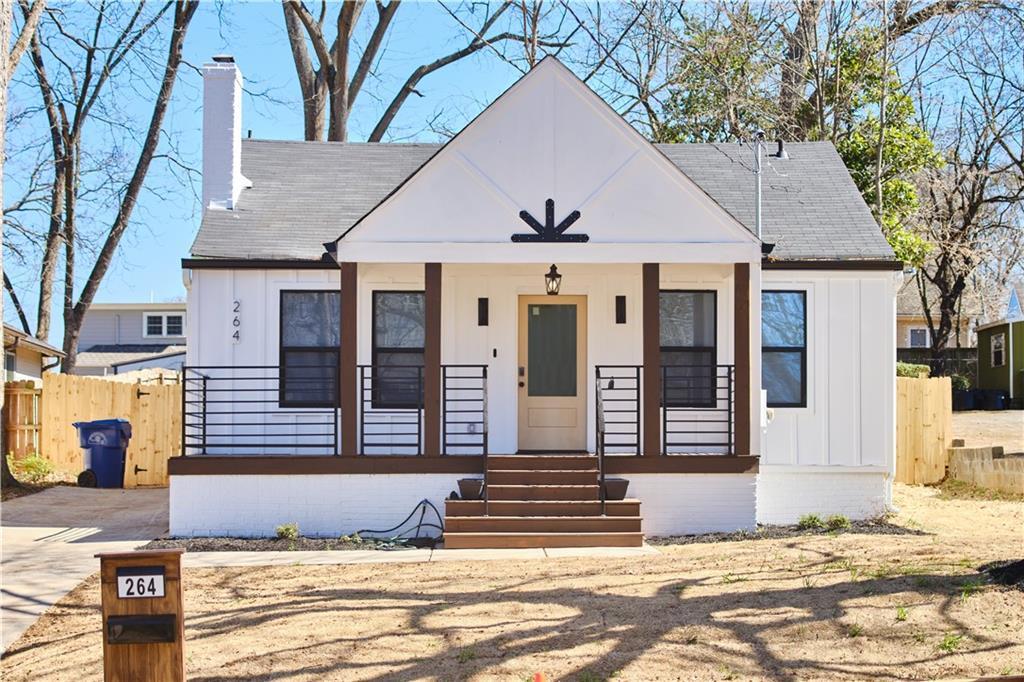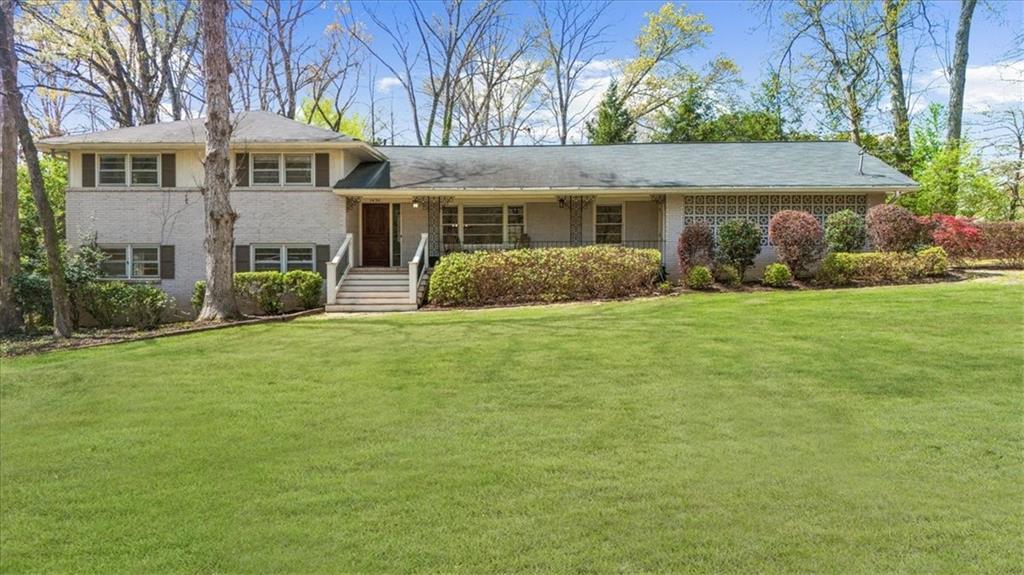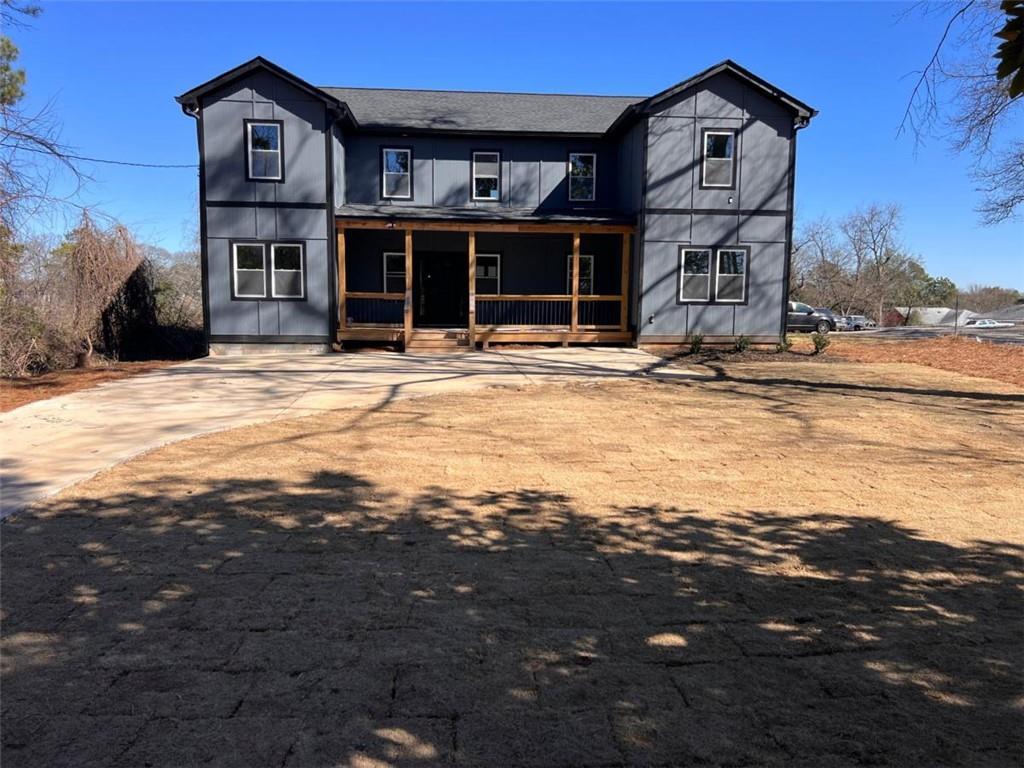BACK ON MARKET! NO FAULT OF SELLER. Welcome to 2859 Royal Bluff! As you open the front door you will be greeted with newly installed Luxury Vinyl Plank, which extends throughout the upper and lower levels, as well as a two story foyer allowing light to flow through the space. Continue through to the open concept, vaulted ceiling family room to find your cozy fireplace and access to the kitchen outfitted with a breakfast bar, stainless steel appliances and laundry room just off the kitchen. The primary suite on the main level has tray ceilings and a stunningly updated bathroom with dual vanities, glass enclosed, oversized shower and walk-in closet. Garage access is also kitchen level making that grocery haul a little easier. As you make your way upstairs you will find 2 additional guest bedrooms, open view to both the family room and foyer from the catwalk, a full bathroom and a large bonus room that can be used as a 4th bedroom or flex space for office, media, workout or whatever else you can come up with. Please don’t miss the sweet back garden where you can enjoy lazy days on the covered patio and nights by the firepit with friends. The seller has made some smart updates including a tankless water heater, whole house surge protection, garage air filtration system and Hardie Plank siding. You really can’t beat the location! We are minutes from all the shops and restaurants of Decatur Square, entrance to the Path East Decatur Greenway is right outside the neighborhood as well as Legacy Park. Emory University is approximately 15 minutes away and I-285 and I-20 are easily accessed. Come and see!
Listing Provided Courtesy of Harry Norman Realtors
Property Details
Price:
$569,900
MLS #:
7542384
Status:
Active Under Contract
Beds:
3
Baths:
3
Address:
2859 Royal Bluff
Type:
Single Family
Subtype:
Single Family Residence
Subdivision:
ASHWOOD GLEN
City:
Decatur
Listed Date:
Mar 15, 2025
State:
GA
Finished Sq Ft:
1,938
Total Sq Ft:
1,938
ZIP:
30030
Year Built:
1993
See this Listing
Mortgage Calculator
Schools
Elementary School:
Avondale
Middle School:
Druid Hills
High School:
Druid Hills
Interior
Appliances
Dishwasher, Disposal, Gas Range, Dryer, Microwave, Refrigerator, Tankless Water Heater, Washer
Bathrooms
2 Full Bathrooms, 1 Half Bathroom
Cooling
Central Air, Attic Fan, Ceiling Fan(s), Zoned
Fireplaces Total
1
Flooring
Ceramic Tile, Luxury Vinyl, Vinyl, Tile
Heating
Central, Natural Gas, Zoned
Laundry Features
In Kitchen, Laundry Closet, Main Level
Exterior
Architectural Style
Traditional
Community Features
Homeowners Assoc, Near Shopping, Near Trails/ Greenway, Near Schools, Street Lights
Construction Materials
Frame, Cement Siding, Other
Exterior Features
Private Entrance, Private Yard, Rain Gutters
Other Structures
None
Parking Features
Garage Door Opener, Garage, Garage Faces Front, Kitchen Level, Level Driveway
Parking Spots
4
Roof
Composition
Security Features
Carbon Monoxide Detector(s), Smoke Detector(s)
Financial
HOA Fee
$250
HOA Frequency
Annually
Tax Year
2024
Taxes
$8,687
Map
Community
- Address2859 Royal Bluff Decatur GA
- SubdivisionASHWOOD GLEN
- CityDecatur
- CountyDekalb – GA
- Zip Code30030
Similar Listings Nearby
- 436 AVERY Street
Decatur, GA$740,000
1.02 miles away
- 1421 Rainier Falls Drive NE
Atlanta, GA$740,000
4.10 miles away
- 2824 Tupelo Street SE
Atlanta, GA$739,900
1.92 miles away
- 1125 Blackshear Drive
Decatur, GA$735,000
3.28 miles away
- 1129 Gavinwood Place
Decatur, GA$735,000
3.02 miles away
- 503 Glendale Road
Scottdale, GA$729,000
1.84 miles away
- 264 Haas Avenue
Atlanta, GA$725,000
4.41 miles away
- 1436 Diamond Head Drive Drive
Decatur, GA$725,000
3.62 miles away
- 412 E Pharr Road
Decatur, GA$720,000
1.57 miles away
- 1400 Bouldercrest Road
Atlanta, GA$720,000
4.85 miles away

2859 Royal Bluff
Decatur, GA
LIGHTBOX-IMAGES














































































































