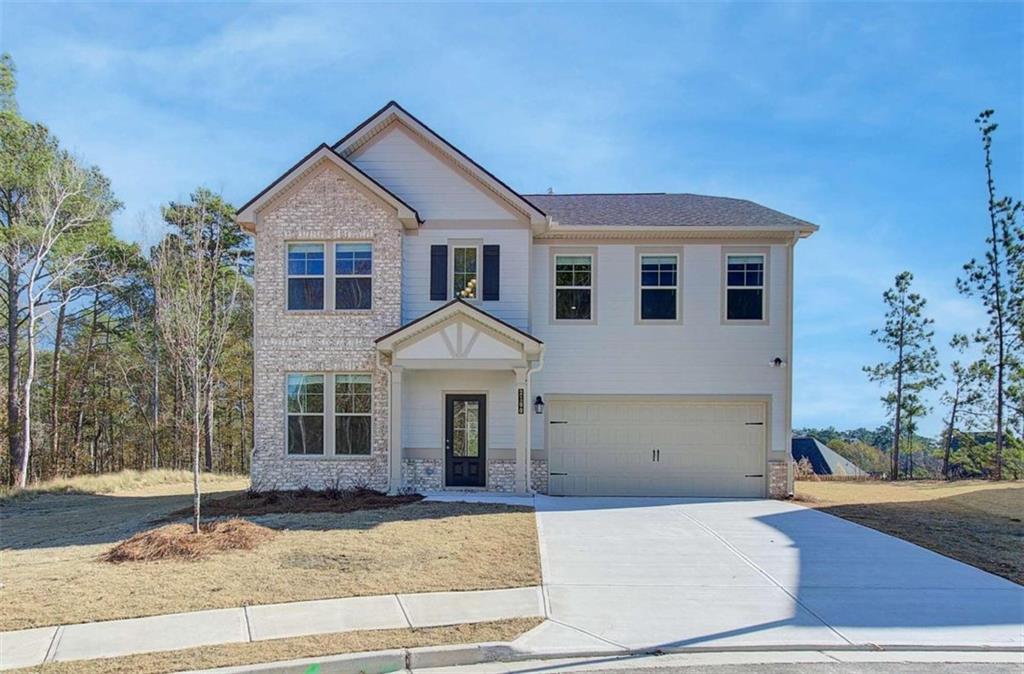House is listed under appraisal value. Appraisal done on 11/29/2024 walk into to instant equity.
This completely renovated home offers a fresh and modern living experience, with every detail thoughtfully updated from head to toe. The brand new custom-built front porch features a half-covered area, perfect for relaxing or greeting guests. Inside, you’ll find a home that’s been outfitted with a new roof, HVAC, electrical, and plumbing systems, as well as brand new windows throughout. The open-concept layout welcomes you with a spacious kitchen that is both functional and stylish. The kitchen boasts large white soft-close cabinets, a custom-built island with quartz countertops. Inside, you’ll find four spacious bedrooms and three fully remodeled bathrooms, all designed with modern finishes. Each bedroom comes with brand new carpet, new light fixtures, and ample closet space, ensuring functionality and convenience. Downstairs, you’ll discover a versatile custom in-law/master suite, offering endless possibilities for your needs. This spacious room can easily be transformed into a playroom, office, or any flex space of your choice, giving you the freedom to create a functional area tailored to your lifestyle. The bedroom is complemented by an executive suite, ideal for use as a study, home office, or additional private space. Additionally, this floor features a full bath, making it perfect for use as a rental suite or a dedicated in-law suite. The spacious garage offers plenty of room for multiple purposes, whether you’re looking for storage, a workshop, or space to park multiple vehicles. This is a brand-new, fully renovated home, offering modern features and upgrades without the brand-new price tag. With an array of thoughtful details and upgrades, this home is the perfect opportunity for any homebuyer looking for a move-in ready property in today’s market.
This completely renovated home offers a fresh and modern living experience, with every detail thoughtfully updated from head to toe. The brand new custom-built front porch features a half-covered area, perfect for relaxing or greeting guests. Inside, you’ll find a home that’s been outfitted with a new roof, HVAC, electrical, and plumbing systems, as well as brand new windows throughout. The open-concept layout welcomes you with a spacious kitchen that is both functional and stylish. The kitchen boasts large white soft-close cabinets, a custom-built island with quartz countertops. Inside, you’ll find four spacious bedrooms and three fully remodeled bathrooms, all designed with modern finishes. Each bedroom comes with brand new carpet, new light fixtures, and ample closet space, ensuring functionality and convenience. Downstairs, you’ll discover a versatile custom in-law/master suite, offering endless possibilities for your needs. This spacious room can easily be transformed into a playroom, office, or any flex space of your choice, giving you the freedom to create a functional area tailored to your lifestyle. The bedroom is complemented by an executive suite, ideal for use as a study, home office, or additional private space. Additionally, this floor features a full bath, making it perfect for use as a rental suite or a dedicated in-law suite. The spacious garage offers plenty of room for multiple purposes, whether you’re looking for storage, a workshop, or space to park multiple vehicles. This is a brand-new, fully renovated home, offering modern features and upgrades without the brand-new price tag. With an array of thoughtful details and upgrades, this home is the perfect opportunity for any homebuyer looking for a move-in ready property in today’s market.
Listing Provided Courtesy of Keller Williams Realty Atl Partners
Property Details
Price:
$330,000
MLS #:
7491949
Status:
Active Under Contract
Beds:
4
Baths:
3
Address:
2576 Bull Run Drive
Type:
Single Family
Subtype:
Single Family Residence
Subdivision:
Battle Forest
City:
Decatur
Listed Date:
Nov 29, 2024
State:
GA
Finished Sq Ft:
1,354
Total Sq Ft:
1,354
ZIP:
30034
Year Built:
1966
See this Listing
Mortgage Calculator
Schools
Elementary School:
Flat Shoals – Dekalb
Middle School:
McNair – Dekalb
High School:
McNair
Interior
Appliances
Dishwasher, Electric Range, Microwave
Bathrooms
3 Full Bathrooms
Cooling
Central Air
Flooring
Carpet, Hardwood
Heating
Central
Laundry Features
Laundry Room
Exterior
Architectural Style
Ranch, Traditional
Community Features
None
Construction Materials
Brick 4 Sides
Exterior Features
None
Other Structures
None
Parking Features
Garage
Roof
Shingle
Financial
Tax Year
2023
Taxes
$449
Map
Community
- Address2576 Bull Run Drive Decatur GA
- SubdivisionBattle Forest
- CityDecatur
- CountyDekalb – GA
- Zip Code30034
Similar Listings Nearby
- 88 Dartmouth Avenue
Avondale Estates, GA$425,000
4.53 miles away
- 1857 Derrill Drive
Decatur, GA$425,000
2.72 miles away
- 1470 Catherine Street
Decatur, GA$425,000
3.30 miles away
- 4210 Cedar Commons Way
Conley, GA$424,769
3.47 miles away
- 149 Bixby Terrace SE
Atlanta, GA$420,000
3.81 miles away
- 3509 Hancock View
Decatur, GA$420,000
3.09 miles away
- 3831 Village Crossing Lane
Ellenwood, GA$420,000
4.19 miles away
- 2524 Columbia Crossing Court
Decatur, GA$419,900
2.02 miles away
- 3975 Broadleaf Walk
Ellenwood, GA$419,900
4.91 miles away
- 79 Rogers Street SE
Atlanta, GA$415,000
4.20 miles away

2576 Bull Run Drive
Decatur, GA
LIGHTBOX-IMAGES





















































































































































































































































































































