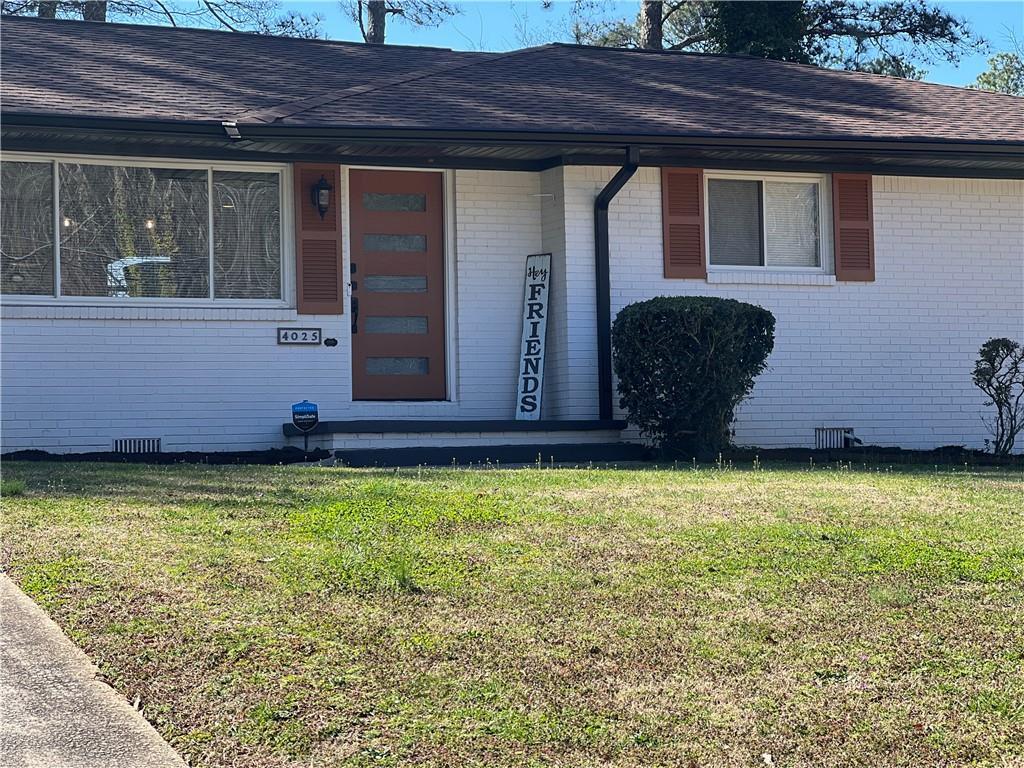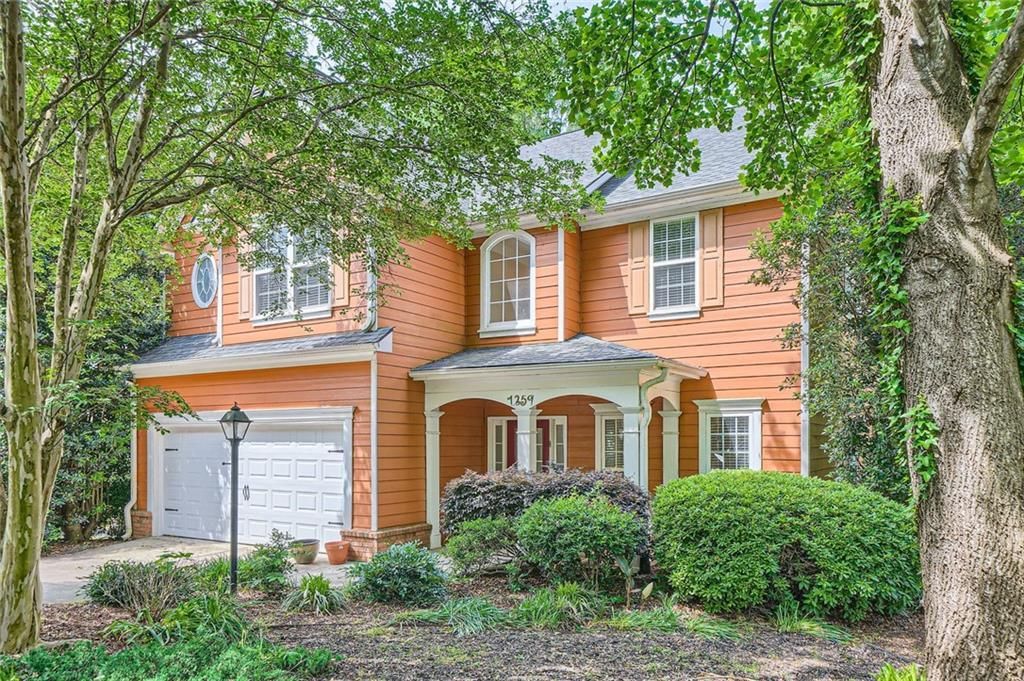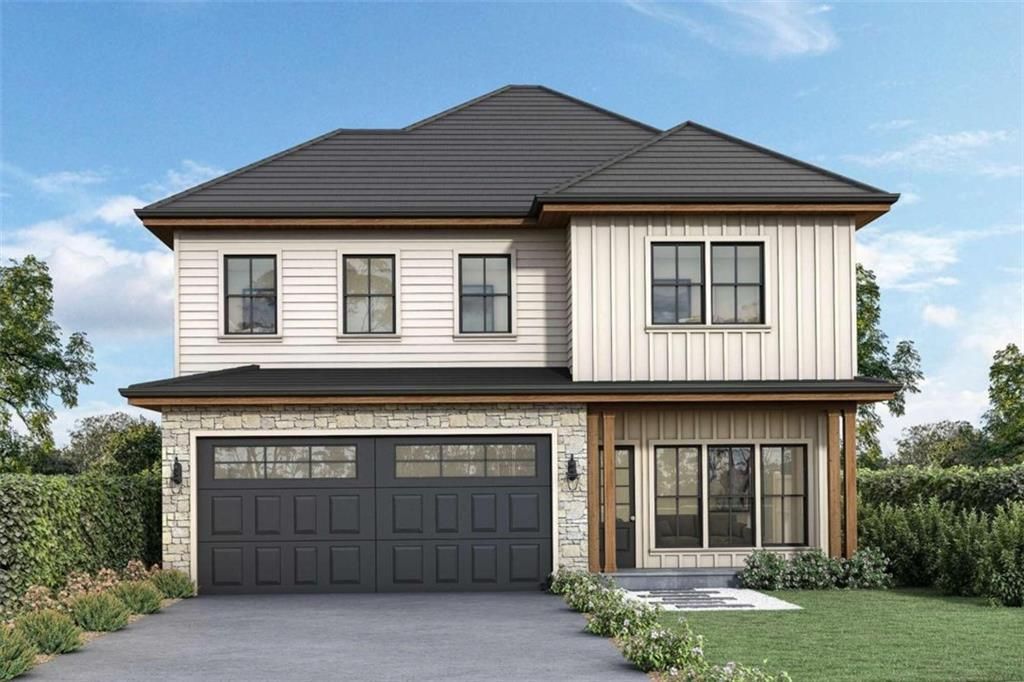Welcome to 1585 San Gabriel Avenue, a thoughtfully renovated 4-bedroom, 3-bathroom ranch home with a fully finished basement and TONS of upgrades in the thriving Belvedere Park neighborhood of Decatur. With Generous Lender Incentives, this home might be easier to purchase than you think! Whether you’re a first-time homebuyer, have a growing household and need more space, or an investor seeking a proven income-generating property, this turnkey home offers an exceptional blend of space, design, and convenience – The extensive upgrades will give you peace of mind for many years to come.
Step inside to an open and airy floor plan where style meets functionality. The kitchen is a standout feature with sleek countertops, a modern vent hood, stainless steel appliances, floating shelves, and a center island that opens seamlessly to the living and dining areas—ideal for everyday living and entertaining alike. Natural light fills the space, accentuated by elegant lighting fixtures and rich hardwood flooring throughout the main level. The French doors off the living room open up to a large deck that is the perfect spot to unwind and soak in the view.
The spacious primary suite is complete with tray ceilings and a spa-inspired ensuite bathroom with designer tile and a walk-in shower. Two additional bedrooms on the main level are generously sized and share a beautifully updated full bath. Laundry is conveniently located in the hallway. Downstairs, the finished basement offers exceptional flexibility. The additional living space includes a large bonus room, a full bedroom and full bathroom, and its own exterior entry—ideal for a guest suite, home office, media room, or potential short-term rental.
The house is amazing, but the backyard? It’s Unbeatable! Enjoy the lush and fully fenced backyard, perfect for pets or play, with ample and sunny room for a garden or entertaining, Imagine the BBQs and cornhole games you could have with your friends!
Nearby shopping centers and close proximity to the highways make this the perfect location to escape it all and yet zip across the city easily. Love this house? Lender incentives with our preferred lender are available up to $17,499!! Owning this home may be easier than you think!
Step inside to an open and airy floor plan where style meets functionality. The kitchen is a standout feature with sleek countertops, a modern vent hood, stainless steel appliances, floating shelves, and a center island that opens seamlessly to the living and dining areas—ideal for everyday living and entertaining alike. Natural light fills the space, accentuated by elegant lighting fixtures and rich hardwood flooring throughout the main level. The French doors off the living room open up to a large deck that is the perfect spot to unwind and soak in the view.
The spacious primary suite is complete with tray ceilings and a spa-inspired ensuite bathroom with designer tile and a walk-in shower. Two additional bedrooms on the main level are generously sized and share a beautifully updated full bath. Laundry is conveniently located in the hallway. Downstairs, the finished basement offers exceptional flexibility. The additional living space includes a large bonus room, a full bedroom and full bathroom, and its own exterior entry—ideal for a guest suite, home office, media room, or potential short-term rental.
The house is amazing, but the backyard? It’s Unbeatable! Enjoy the lush and fully fenced backyard, perfect for pets or play, with ample and sunny room for a garden or entertaining, Imagine the BBQs and cornhole games you could have with your friends!
Nearby shopping centers and close proximity to the highways make this the perfect location to escape it all and yet zip across the city easily. Love this house? Lender incentives with our preferred lender are available up to $17,499!! Owning this home may be easier than you think!
Listing Provided Courtesy of Keller Williams Realty Intown ATL
Property Details
Price:
$349,999
MLS #:
7569677
Status:
Active Under Contract
Beds:
4
Baths:
3
Address:
1585 San Gabriel Avenue
Type:
Single Family
Subtype:
Single Family Residence
Subdivision:
Belvedere Park
City:
Decatur
Listed Date:
May 1, 2025
State:
GA
Finished Sq Ft:
2,254
Total Sq Ft:
2,254
ZIP:
30032
Year Built:
1954
See this Listing
Mortgage Calculator
Schools
Elementary School:
Peachcrest
Middle School:
Mary McLeod Bethune
High School:
Towers
Interior
Appliances
Dishwasher, Electric Cooktop, Electric Oven, Range Hood
Bathrooms
3 Full Bathrooms
Cooling
Ceiling Fan(s), Central Air, Zoned
Flooring
Hardwood, Luxury Vinyl, Tile
Heating
Central, Natural Gas, Zoned
Laundry Features
Laundry Closet
Exterior
Architectural Style
Traditional
Community Features
Dog Park, Near Public Transport, Near Schools, Near Shopping, Near Trails/ Greenway, Park, Playground, Sidewalks, Street Lights
Construction Materials
Brick, Brick 4 Sides
Exterior Features
Lighting, Private Entrance, Private Yard, Rear Stairs
Other Structures
None
Parking Features
Driveway, Parking Pad
Roof
Composition
Security Features
Smoke Detector(s)
Financial
Tax Year
2024
Taxes
$4,812
Map
Community
- Address1585 San Gabriel Avenue Decatur GA
- SubdivisionBelvedere Park
- CityDecatur
- CountyDekalb – GA
- Zip Code30032
Similar Listings Nearby
- 2023 Yellow Finch Trail
Atlanta, GA$450,000
3.46 miles away
- 4025 Gretna Green Drive
Decatur, GA$450,000
2.57 miles away
- 1383 Fenway Circle
Decatur, GA$450,000
0.96 miles away
- 1387 Church Street
Decatur, GA$450,000
3.09 miles away
- 1259 Crescentwood Lane
Decatur, GA$450,000
1.30 miles away
- 1521 DEERWOOD Drive
Decatur, GA$450,000
1.03 miles away
- 4259 Kings Troop Road
Stone Mountain, GA$450,000
3.41 miles away
- 2884 Thompson Circle
Decatur, GA$449,999
4.89 miles away
- 1981 N Decatur Road NE
Atlanta, GA$449,900
3.92 miles away
- 954 Bouldercrest Drive SE
Atlanta, GA$449,900
3.88 miles away

1585 San Gabriel Avenue
Decatur, GA
LIGHTBOX-IMAGES





















































































































































































































































































































































































