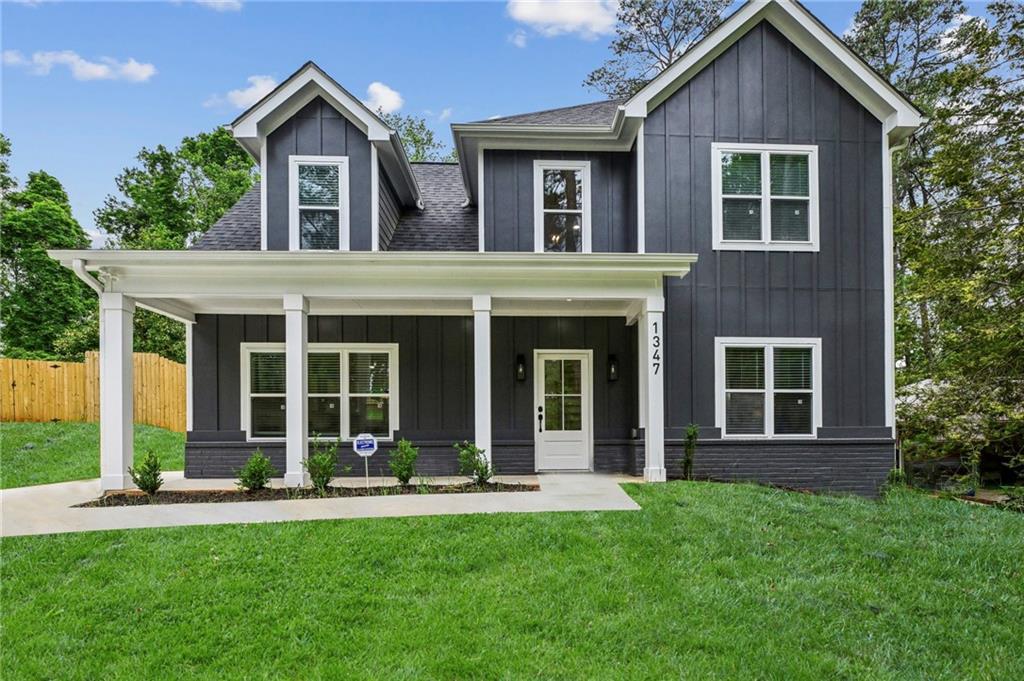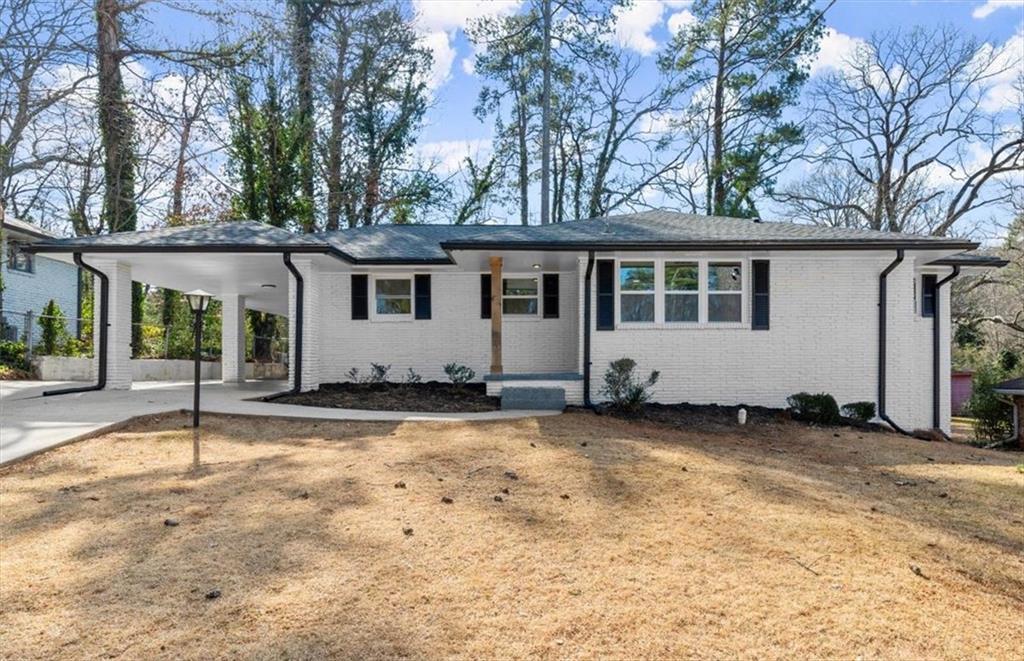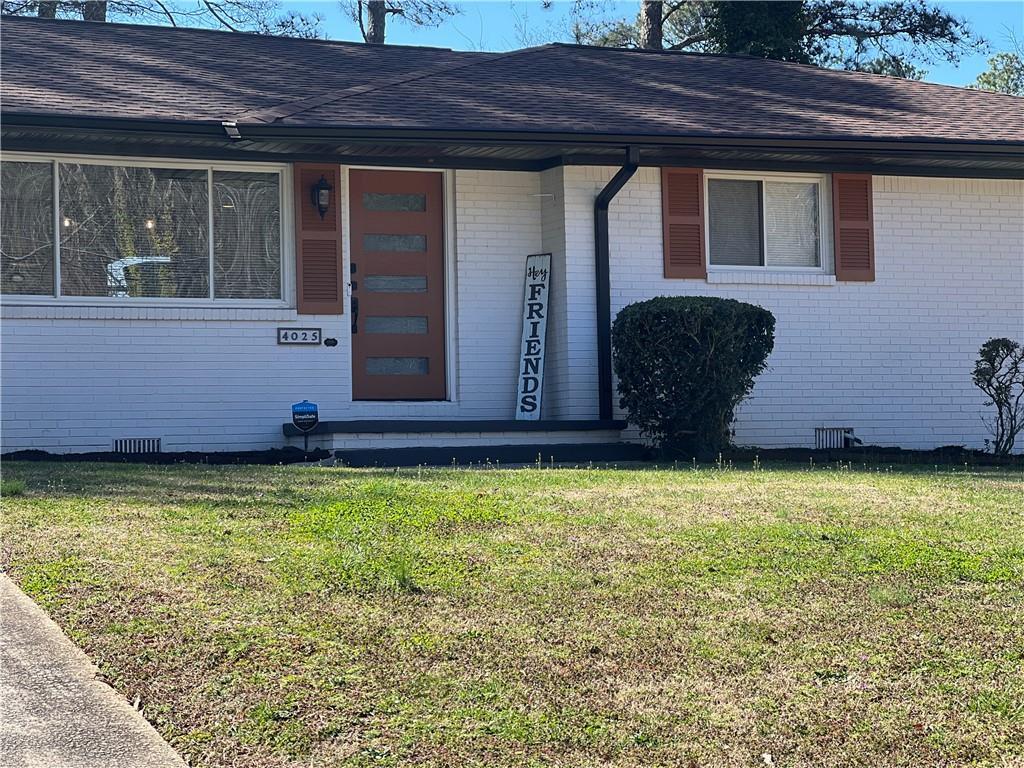Stunning Renovation in Prime Decatur Location – Move-In Ready! Welcome home to this beautifully updated 4-bedroom, 2-bathroom gem located in the highly sought-after Decatur area! Bursting with charm and modern upgrades, this home offers the perfect blend of style, comfort, and convenience. Step inside to discover an open-concept layout with brand-new flooring throughout, and fresh interior & exterior paint. The fully remodeled kitchen features modern finishes and flows seamlessly into the spacious living area, ideal for entertaining guests or enjoying cozy nights in. After a long day, retreat to your private owner’s suite, complete with a luxurious bathroom.
The finished basement adds valuable extra living space, great for a media room, gym, or playroom. Outside, the generously sized backyard is perfect for family gatherings, weekend barbecues, or simply relaxing in your outdoor oasis.
Additional highlights include a new roof, new HVAC System, covered carport, with ample parking, and maintenance-free living for years to come.
Location is everything, and this home has it all! Enjoy quick access to I-285 & I-85, minutes from Downtown Atlanta, Downtown Decatur, Avondale Estates, and Hartsfield-Jackson International Airport. This home is a true must-see—move-in ready, packed with upgrades, and priced to sell. Hurry, this gem won’t last long! SOLD AS IS.
APPOINTMENT ONLY – Please contact your Realtor to schedule your appointment today.
The finished basement adds valuable extra living space, great for a media room, gym, or playroom. Outside, the generously sized backyard is perfect for family gatherings, weekend barbecues, or simply relaxing in your outdoor oasis.
Additional highlights include a new roof, new HVAC System, covered carport, with ample parking, and maintenance-free living for years to come.
Location is everything, and this home has it all! Enjoy quick access to I-285 & I-85, minutes from Downtown Atlanta, Downtown Decatur, Avondale Estates, and Hartsfield-Jackson International Airport. This home is a true must-see—move-in ready, packed with upgrades, and priced to sell. Hurry, this gem won’t last long! SOLD AS IS.
APPOINTMENT ONLY – Please contact your Realtor to schedule your appointment today.
Listing Provided Courtesy of Berkshire Hathaway HomeServices Georgia Properties
Property Details
Price:
$354,000
MLS #:
7563114
Status:
Active Under Contract
Beds:
4
Baths:
2
Address:
3031 San Jose Drive
Type:
Single Family
Subtype:
Single Family Residence
Subdivision:
Belvedere Park
City:
Decatur
Listed Date:
Apr 15, 2025
State:
GA
Finished Sq Ft:
1,984
Total Sq Ft:
1,984
ZIP:
30032
Year Built:
1964
Schools
Elementary School:
Peachcrest
Middle School:
Mary McLeod Bethune
High School:
Towers
Interior
Appliances
Dishwasher, Electric Range, Microwave, Refrigerator
Bathrooms
2 Full Bathrooms
Cooling
Ceiling Fan(s), Central Air
Flooring
Hardwood
Heating
Central
Laundry Features
Main Level
Exterior
Architectural Style
Traditional
Community Features
None
Construction Materials
Brick 4 Sides
Exterior Features
None
Other Structures
None
Parking Features
Carport
Roof
Composition
Security Features
Fire Alarm
Financial
Tax Year
2024
Taxes
$3,232
Map
Community
- Address3031 San Jose Drive Decatur GA
- SubdivisionBelvedere Park
- CityDecatur
- CountyDekalb – GA
- Zip Code30032
Similar Listings Nearby
- 4689 SHIRE Drive
Lithonia, GA$460,000
4.85 miles away
- 632 Warren Avenue
Scottdale, GA$460,000
3.86 miles away
- 1347 Midlawn Drive
Decatur, GA$459,999
0.97 miles away
- 2344 Belmont Drive
Decatur, GA$459,900
1.82 miles away
- 894 Nottingham Drive
Avondale Estates, GA$459,000
2.13 miles away
- 1995 MCAFEE Road
Decatur, GA$459,000
2.53 miles away
- 1192 Willivee Drive
Decatur, GA$458,000
4.87 miles away
- 1937 Joseph Court
Decatur, GA$455,000
2.84 miles away
- 2023 Yellow Finch Trail
Atlanta, GA$450,000
3.31 miles away
- 4025 Gretna Green Drive
Decatur, GA$450,000
2.36 miles away

3031 San Jose Drive
Decatur, GA
LIGHTBOX-IMAGES







































































































































































































































































































































































