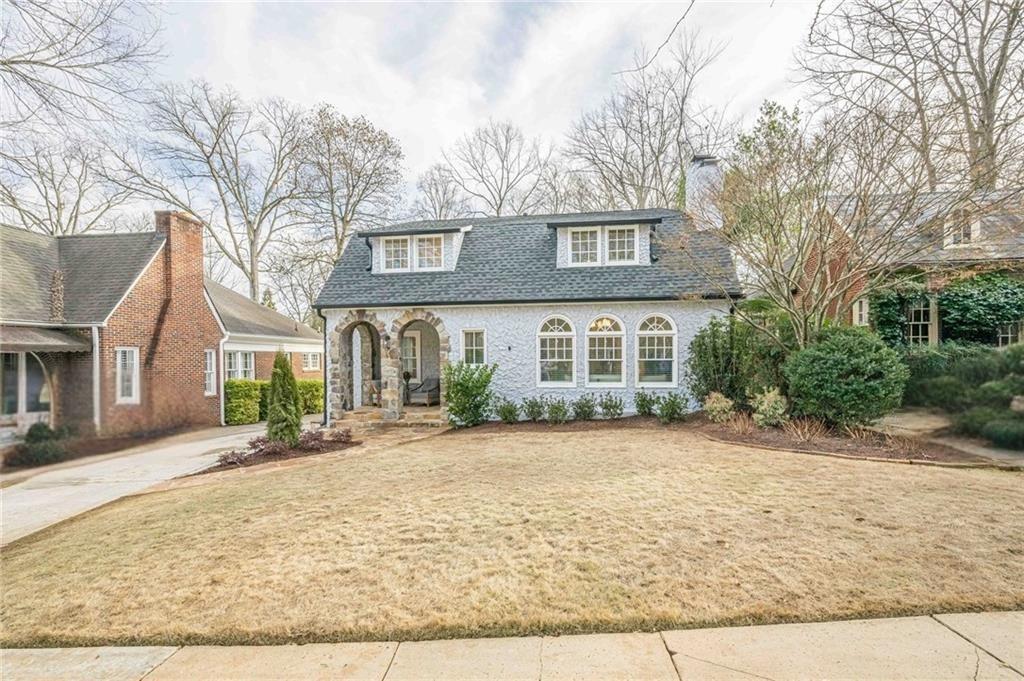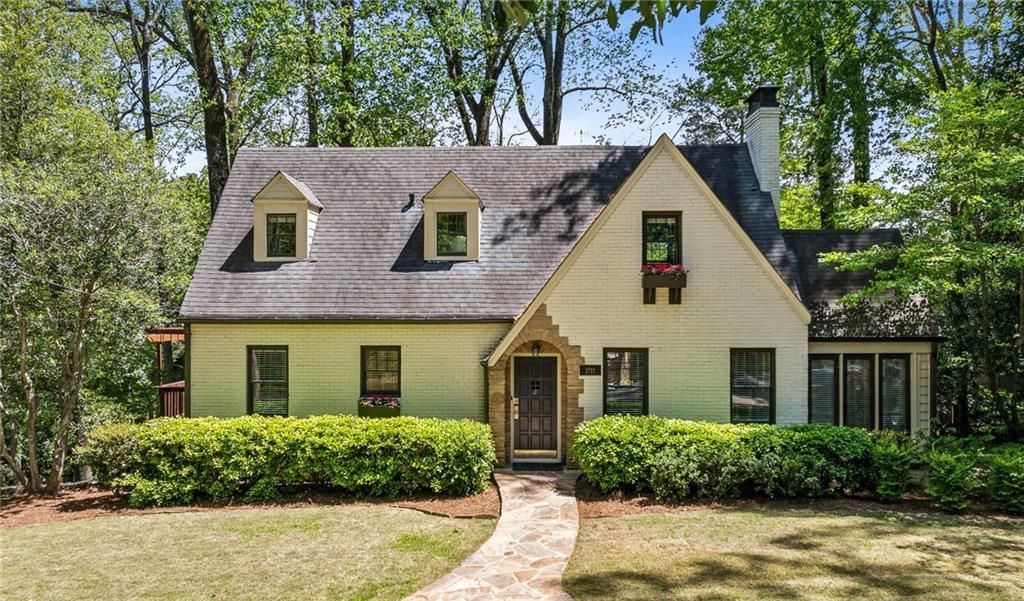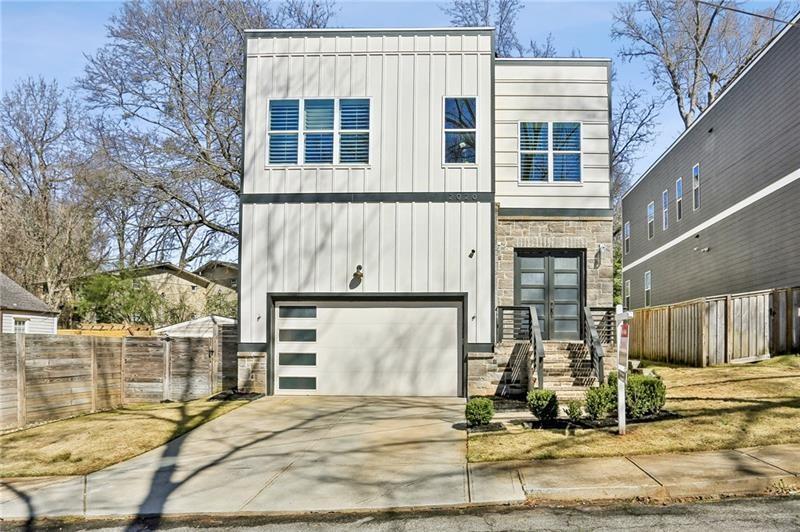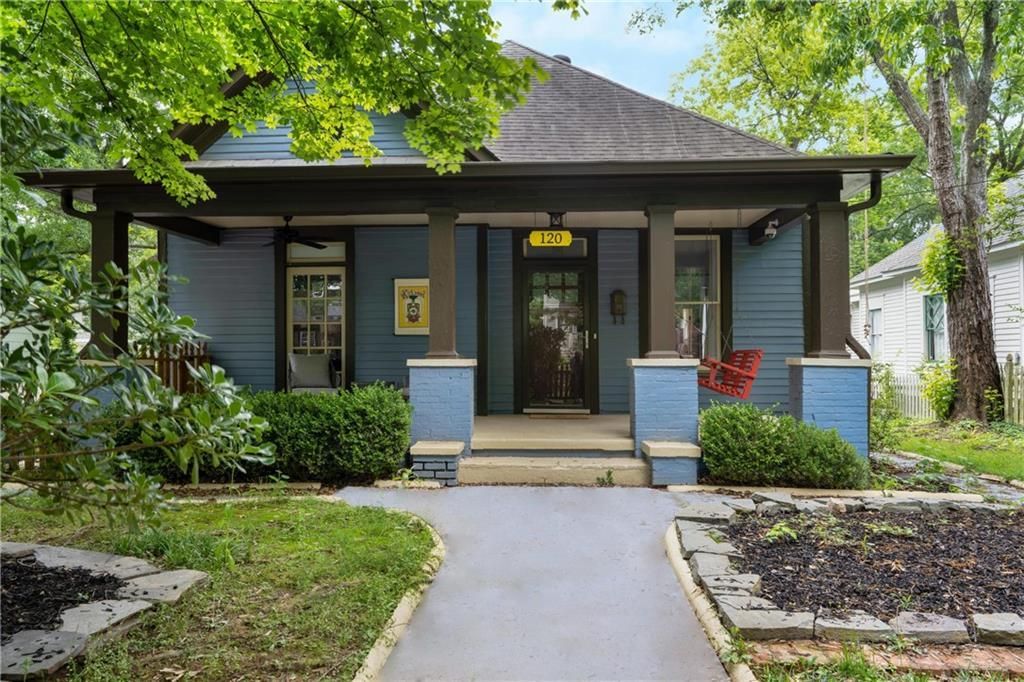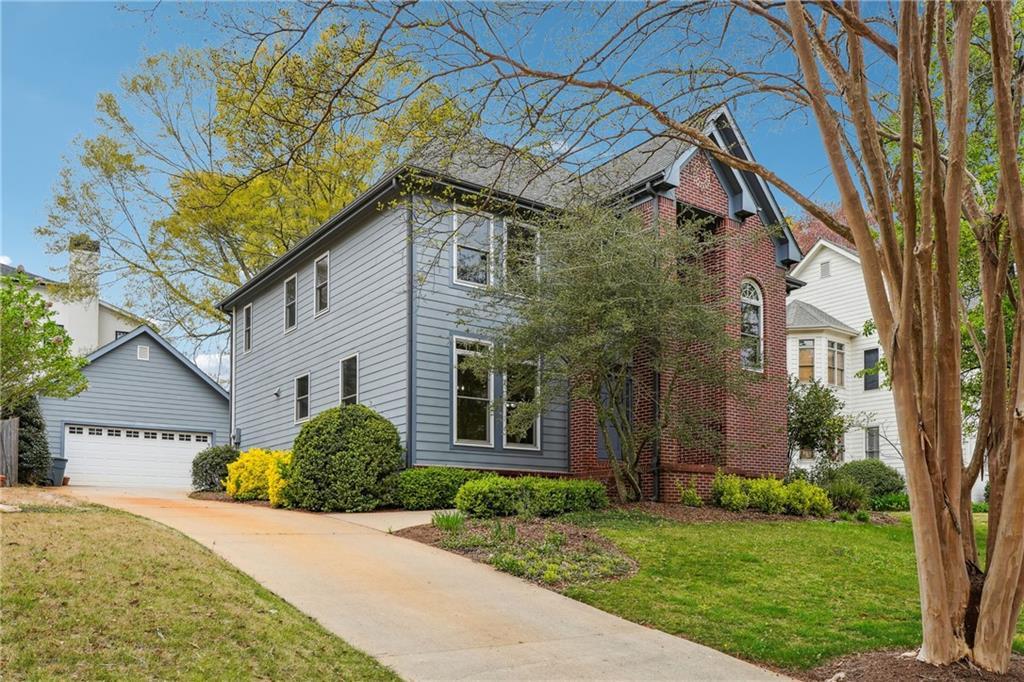Step inside this fully renovated, classic ranch-style home in historic Druid Hills. As you enter the property, you are greeted by the beautifully landscaped front yard with blooming azaleas, hydrangeas, and new zoysia sod. Upon entering the home, you’ll notice the refinished hardwood floors throughout, neutral paint and large windows adorned with plantation shutters which allow each space to feel light and airy. The family room has a wood burning fireplace and flows gracefully into the open dining space. This home allows for effortless entertainment with great flow, offering ample room for guests to gather and enjoy company. The kitchen has been fully updated with white cabinetry, new stainless-steel appliances and white quartz countertops. For grilling and dining alfresco, the expanded back deck is the perfect spot to relax and overlooks the large and private backyard equipped with a storage shed and firepit. The primary suite has been recently expanded to include a walk-in closet with custom cabinetry and a primary bathroom with a private commode, double vanity and a large walk-in shower. There are 2 secondary bedrooms with ample storage and custom closets. The guest bathroom has been updated with new paint and millwork, vanity and lighting. The half bathroom is the perfect place for guests and has been updated with new lighting, paint and vanity. Chelsea Heights is a quiet and friendly neighborhood that is close to everything and is in the heart of it all! Just a stone’s throw from the desirable Fernbank Elementary School, Fernbank Museum, Druid Hills Country Club, Downtown Decatur, Virginia Highland shopping and entertainment and countless local parks and trails. This community has the best of both worlds – an unbeatable location that is the epitome of intown living, and a quiet and community-driven neighborhood in a desirable and highly-rated school district.
Listing Provided Courtesy of Atlanta Fine Homes Sotheby’s International
Property Details
Price:
$825,000
MLS #:
7555644
Status:
Active Under Contract
Beds:
3
Baths:
3
Address:
200 Heaton Park Drive
Type:
Single Family
Subtype:
Single Family Residence
Subdivision:
Chelsea Heights
City:
Decatur
Listed Date:
Apr 7, 2025
State:
GA
Finished Sq Ft:
1,828
Total Sq Ft:
1,828
ZIP:
30030
Year Built:
1952
Schools
Elementary School:
Fernbank
Middle School:
Druid Hills
High School:
Druid Hills
Interior
Appliances
Dishwasher, Disposal, Dryer, Gas Range, Gas Water Heater, Range Hood, Refrigerator, Washer
Bathrooms
2 Full Bathrooms, 1 Half Bathroom
Cooling
Ceiling Fan(s), Central Air, Electric
Fireplaces Total
1
Flooring
Hardwood
Heating
Central, Natural Gas
Laundry Features
In Hall, Laundry Closet, Main Level
Exterior
Architectural Style
Ranch, Traditional
Community Features
Near Beltline, Near Public Transport, Near Schools, Near Shopping, Near Trails/ Greenway, Park, Sidewalks, Street Lights
Construction Materials
Brick 4 Sides
Exterior Features
Permeable Paving, Private Yard, Rain Gutters, Rear Stairs, Storage
Other Structures
Shed(s)
Parking Features
Driveway, Kitchen Level, Level Driveway, Parking Pad
Parking Spots
3
Roof
Composition
Security Features
Smoke Detector(s)
Financial
Tax Year
2024
Taxes
$5,565
Map
Community
- Address200 Heaton Park Drive Decatur GA
- SubdivisionChelsea Heights
- CityDecatur
- CountyDekalb – GA
- Zip Code30030
Similar Listings Nearby
- 2062 Valiant Drive NE
Atlanta, GA$1,065,000
4.56 miles away
- 625 Home Avenue SE
Atlanta, GA$1,050,000
4.53 miles away
- 637 Linwood Avenue NE
Atlanta, GA$1,050,000
2.35 miles away
- 1195 Cameron Court NE
Atlanta, GA$1,050,000
1.39 miles away
- 1711 Homestead Avenue NE
Atlanta, GA$1,050,000
2.29 miles away
- 218 Barry Street
Decatur, GA$1,050,000
1.50 miles away
- 2020 Bixby Street SE
Atlanta, GA$1,049,900
2.12 miles away
- 120 Howard Street SE
Atlanta, GA$1,049,000
2.13 miles away
- 108 Kirk Crossing Drive
Decatur, GA$1,030,000
2.05 miles away
- 883 Wildwood Road NE
Atlanta, GA$1,025,000
2.87 miles away

200 Heaton Park Drive
Decatur, GA
LIGHTBOX-IMAGES


























































































































































































































