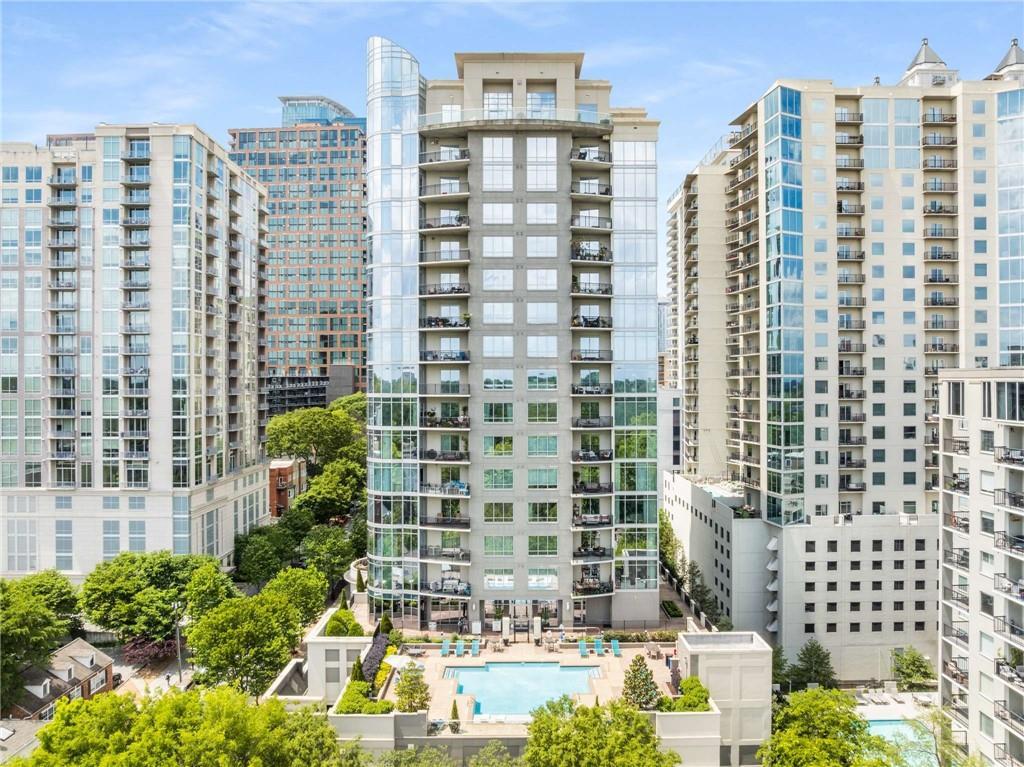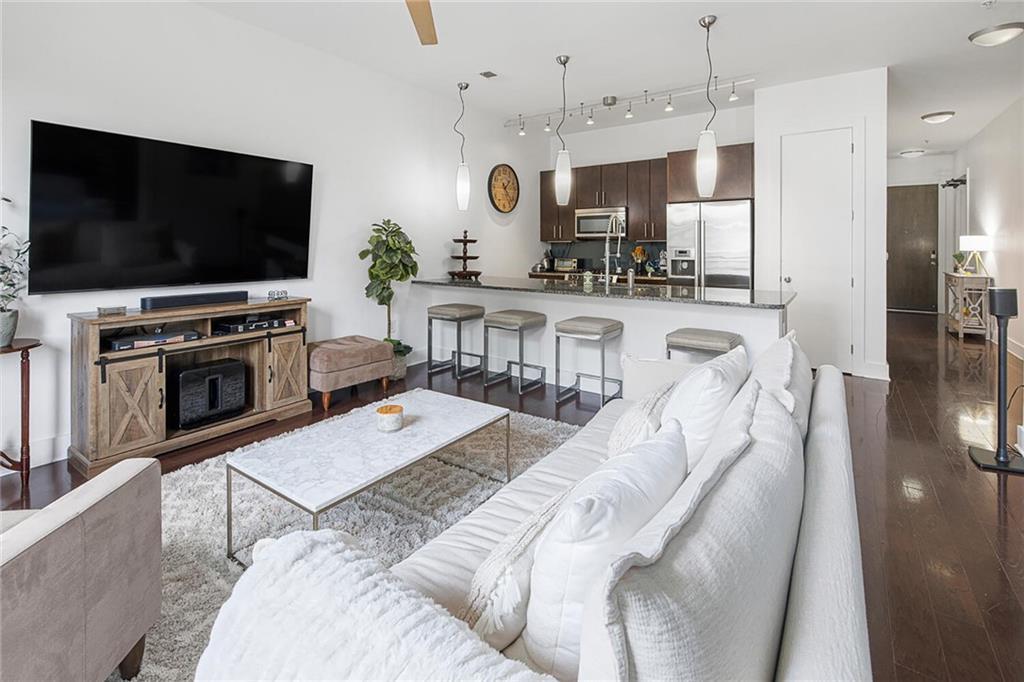Set in a quiet, 18-home community in the heart of Decatur, this beautifully maintained 3-bedroom, 3-bath townhome offers the perfect blend of space, comfort, and location. Zoned for top-rated City of Decatur schools and just steps from shops, parks, and transit, this home makes everyday living easy.
Inside, a thoughtfully renovated kitchen serves as the heart of the home—complete with custom white cabinetry, quartz countertops, soft-close drawers, and stainless steel appliances. The open layout connects seamlessly to the dining and living spaces, where plantation shutters, luxury vinyl flooring, and fresh finishes create a clean, inviting feel. Step outside to your private brick patio, ideal for morning coffee or relaxed evening gatherings.
Upstairs, the generously sized primary suite includes dual closets and a versatile sitting area—perfect for a home office, fitness corner, or cozy reading nook. A second spacious bedroom and an additional bedroom on the main level, paired with three full bathrooms, provide flexibility for guests, remote work, or multigenerational living.
Smart home touches include a programmable thermostat, updated mechanical systems, in-unit laundry, and ample storage with both an outdoor shed and crawlspace access.
Located directly across from the Decatur/DeKalb YMCA, the home is also just a block from Publix, neighborhood dining, and walking trails. It’s also on the Emory shuttle line, offering easy, car-free access to Emory University, the CDC, and nearby medical centers.
Originally built as a model unit, this home offers extra square footage and a prime position within the community. Whether you’re hosting friends, working from home, or strolling to dinner in downtown Decatur, this townhome offers a lifestyle that’s both connected and comfortably yours.
Inside, a thoughtfully renovated kitchen serves as the heart of the home—complete with custom white cabinetry, quartz countertops, soft-close drawers, and stainless steel appliances. The open layout connects seamlessly to the dining and living spaces, where plantation shutters, luxury vinyl flooring, and fresh finishes create a clean, inviting feel. Step outside to your private brick patio, ideal for morning coffee or relaxed evening gatherings.
Upstairs, the generously sized primary suite includes dual closets and a versatile sitting area—perfect for a home office, fitness corner, or cozy reading nook. A second spacious bedroom and an additional bedroom on the main level, paired with three full bathrooms, provide flexibility for guests, remote work, or multigenerational living.
Smart home touches include a programmable thermostat, updated mechanical systems, in-unit laundry, and ample storage with both an outdoor shed and crawlspace access.
Located directly across from the Decatur/DeKalb YMCA, the home is also just a block from Publix, neighborhood dining, and walking trails. It’s also on the Emory shuttle line, offering easy, car-free access to Emory University, the CDC, and nearby medical centers.
Originally built as a model unit, this home offers extra square footage and a prime position within the community. Whether you’re hosting friends, working from home, or strolling to dinner in downtown Decatur, this townhome offers a lifestyle that’s both connected and comfortably yours.
Listing Provided Courtesy of Ansley Real Estate | Christie’s International Real Estate
Property Details
Price:
$499,000
MLS #:
7579733
Status:
Active Under Contract
Beds:
3
Baths:
3
Address:
1105 Clairemont Avenue Unit O
Type:
Condo
Subtype:
Condominium
Subdivision:
Clairemont Condominiums
City:
Decatur
Listed Date:
May 15, 2025
State:
GA
Finished Sq Ft:
2,254
Total Sq Ft:
2,254
ZIP:
30030
Year Built:
1972
See this Listing
Mortgage Calculator
Schools
Elementary School:
Clairemont
Middle School:
Beacon Hill
High School:
Decatur
Interior
Appliances
Dishwasher, Disposal, Dryer, Electric Cooktop, Electric Oven
Bathrooms
3 Full Bathrooms
Cooling
Central Air, Zoned
Fireplaces Total
2
Flooring
Ceramic Tile, Hardwood, Other
Heating
Central
Laundry Features
In Hall, Upper Level
Exterior
Architectural Style
Townhouse
Community Features
Homeowners Assoc, Near Public Transport, Near Schools, Near Shopping, Near Trails/ Greenway, Pool, Sidewalks, Storage, Street Lights, Other
Construction Materials
Brick 4 Sides
Exterior Features
Courtyard
Other Structures
None
Parking Features
Assigned
Parking Spots
2
Roof
Composition
Security Features
Smoke Detector(s)
Financial
HOA Fee
$495
HOA Frequency
Monthly
HOA Includes
Maintenance Grounds, Maintenance Structure, Reserve Fund, Sewer, Swim, Termite, Water
Tax Year
2024
Taxes
$2,621
Map
Community
- Address1105 Clairemont Avenue Unit O Decatur GA
- SubdivisionClairemont Condominiums
- CityDecatur
- CountyDekalb – GA
- Zip Code30030
Similar Listings Nearby
- 170 BOULEVARD SE Unit E414
Atlanta, GA$648,500
4.44 miles away
- 1080 Peachtree Street NE Unit 2915
Atlanta, GA$640,000
4.48 miles away
- 222 12th Street NE Unit 1508
Atlanta, GA$635,000
4.24 miles away
- 200 N Highland Avenue NE Unit 207
Atlanta, GA$630,000
3.61 miles away
- 775 Juniper Street Unit 405
Atlanta, GA$626,900
4.48 miles away
- 850 Ralph Mcgill Boulevard NE Unit 6
Atlanta, GA$625,000
3.35 miles away
- 22 Airline Street NE Unit 201
Atlanta, GA$624,900
4.15 miles away
- 2168 Rock Creek Park
Decatur, GA$620,000
1.65 miles away
- 775 Juniper Street NE Unit 103
Atlanta, GA$617,900
4.47 miles away
- 850 Piedmont Avenue NE Unit 3304
Atlanta, GA$609,000
4.40 miles away

1105 Clairemont Avenue Unit O
Decatur, GA
LIGHTBOX-IMAGES






























































































































































































































































































































































































































































































