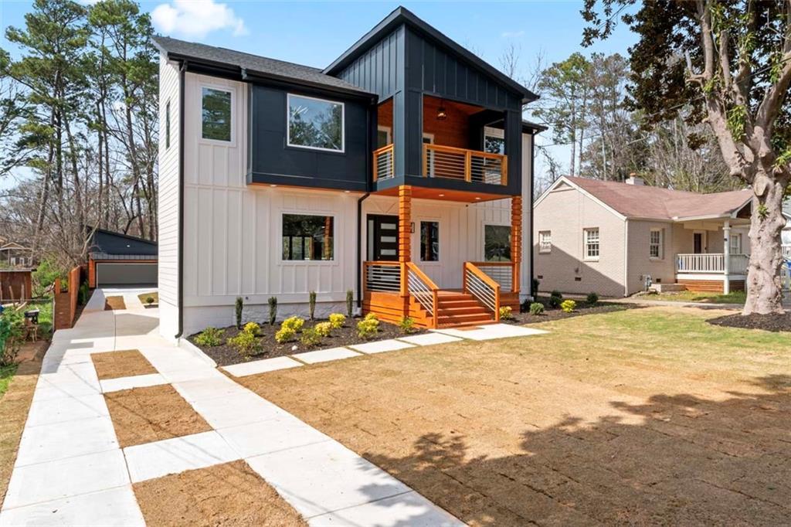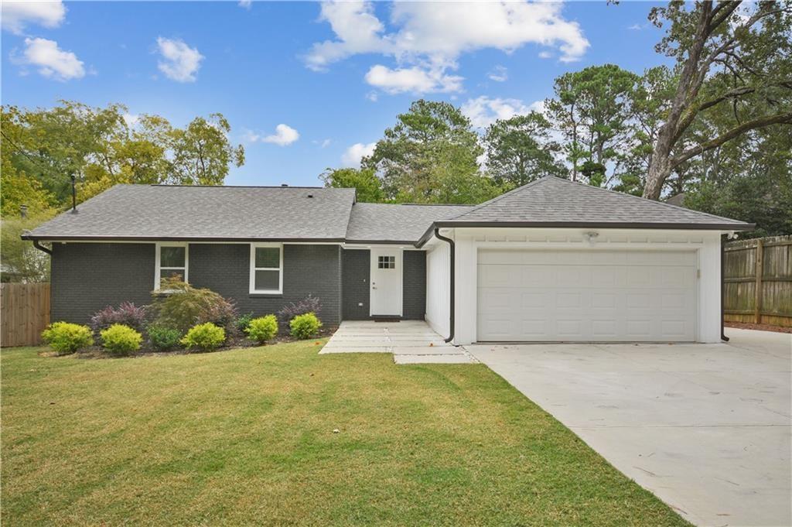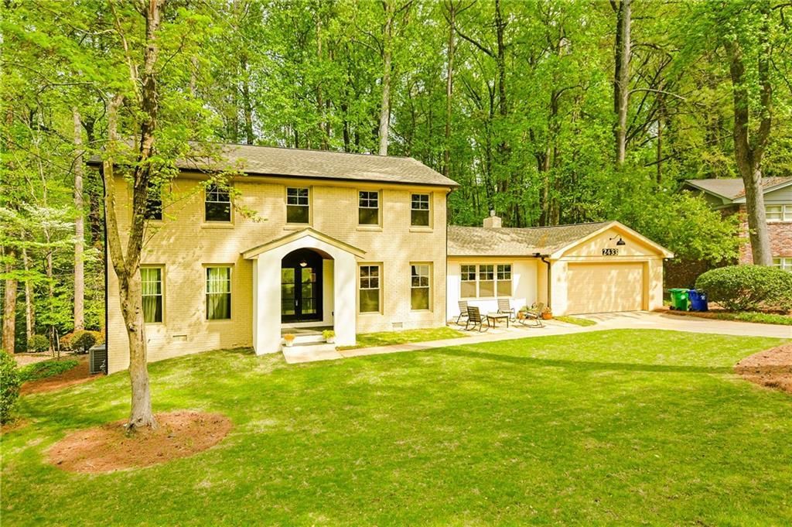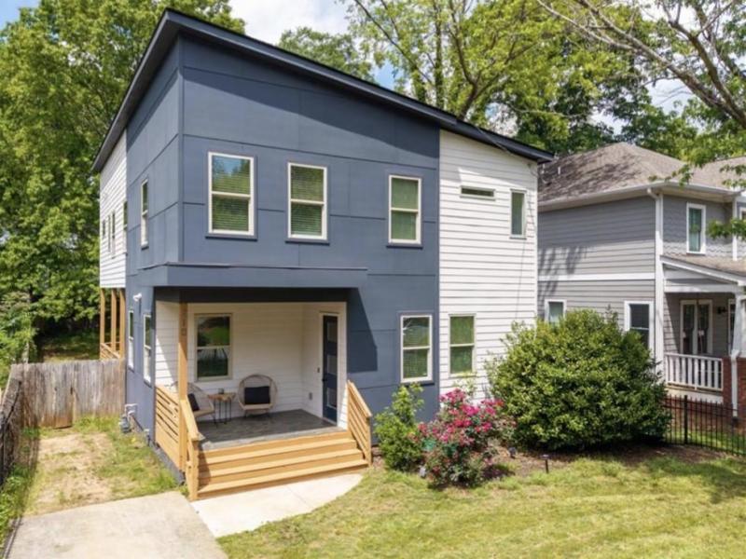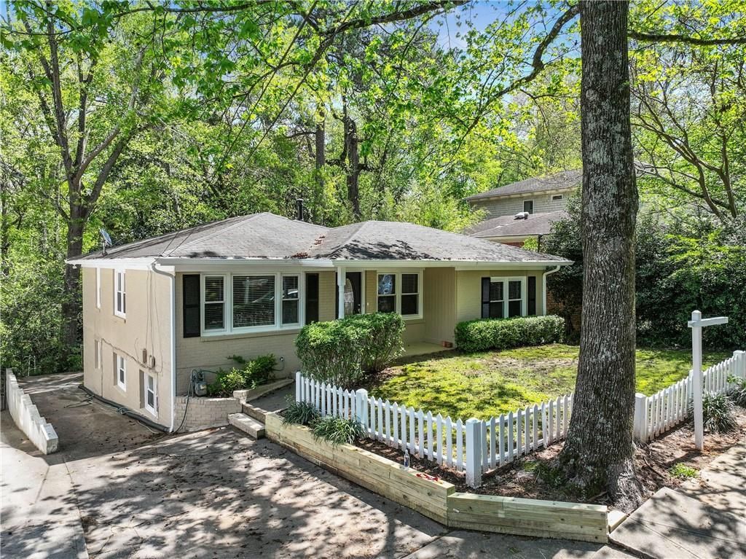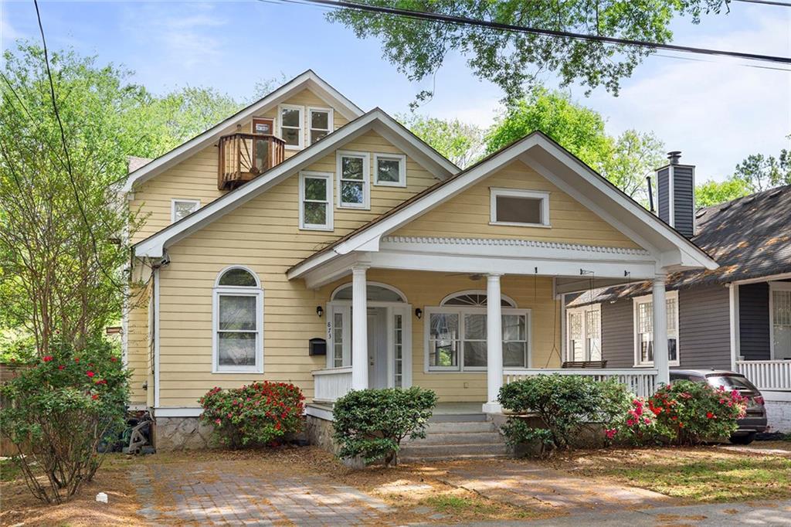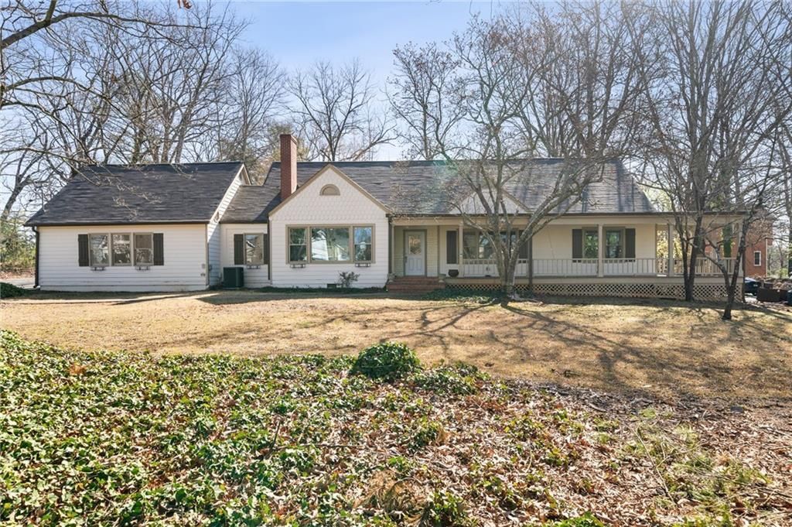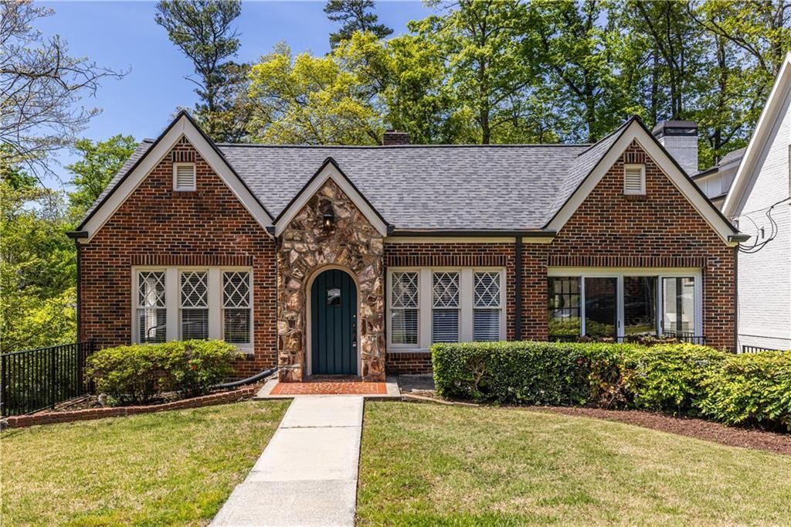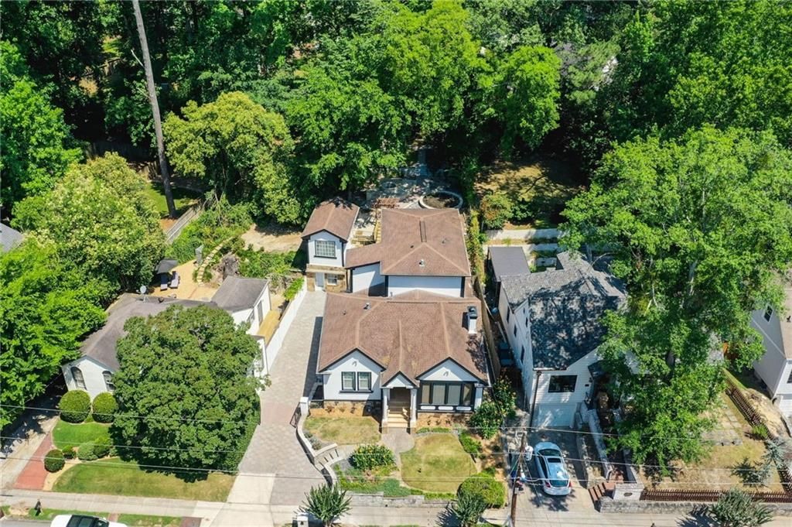Check out the 3D virtual tour! This very unique 4 bed 2.5 bath home in the highly coveted Clairmont Heights neighborhood and welcomes you with its New Orleans French quarter style. This multi-level home greets you with a light-filled formal living room, vaulted ceilings, abundant natural light and beautiful hardwood floors. The great room features vaulted wood clad ceilings, a gorgeous brick wood burning fireplace, access to the back patio and is open to the dinette and kitchen which features a pantry, granite counters, and stainless-steel appliances. The dining room is a balcony overlooking the front living room. The upper level features a full-length balcony catwalk that overlooks the great room and kitchen and leads to the primary ensuite plus two more bedrooms with a Jack n Jill bath. The ground floor features the 4th bedroom that also makes the perfect den or office with an adjacent half bath and oversized laundry/mudroom with access to the driveway. From the mid-level great room, venture outdoors to the huge private back yard and large patio area that includes a covered seating area and muti purpose detached shed. From the curb to the backyard this is a gem! All appliances stay, including washer and dryer! Convenient to Emory/CDC/CHOA, as well as the new Church St. retail and restaurant district, Downtown Decatur, Toco Hill shopping and restaurants, and major roads.
Listing Provided Courtesy of Keller Williams Realty Metro Atlanta
Property Details
Price:
$730,000
MLS #:
7570923
Status:
Active
Beds:
4
Baths:
3
Address:
2151 Desmond Drive
Type:
Single Family
Subtype:
Single Family Residence
Subdivision:
Clairmont Heights
City:
Decatur
Listed Date:
May 1, 2025
State:
GA
Finished Sq Ft:
2,682
Total Sq Ft:
2,682
ZIP:
30033
Year Built:
1958
See this Listing
Mortgage Calculator
Schools
Elementary School:
Fernbank
Middle School:
Druid Hills
High School:
Druid Hills
Interior
Appliances
Dishwasher, Dryer, Gas Cooktop, Microwave, Refrigerator, Washer
Bathrooms
2 Full Bathrooms, 1 Half Bathroom
Cooling
Ceiling Fan(s), Central Air
Fireplaces Total
1
Flooring
Carpet, Ceramic Tile, Hardwood
Heating
Forced Air
Laundry Features
Laundry Room, Main Level
Exterior
Architectural Style
Traditional
Community Features
Near Public Transport, Near Schools, Near Shopping, Near Trails/ Greenway, Park, Playground, Restaurant, Other
Construction Materials
Brick 4 Sides
Exterior Features
Balcony, Private Entrance, Private Yard, Other
Other Structures
None
Parking Features
Driveway, Kitchen Level, Level Driveway, Parking Pad
Parking Spots
2
Roof
Composition
Security Features
None
Financial
Tax Year
2024
Taxes
$6,758
Map
Community
- Address2151 Desmond Drive Decatur GA
- SubdivisionClairmont Heights
- CityDecatur
- CountyDekalb – GA
- Zip Code30033
Similar Listings Nearby
- 1225 Clifton Road
Atlanta, GA$949,000
1.41 miles away
- 387 S Howard Street SE
Atlanta, GA$945,000
4.24 miles away
- 2041 Briarcliff Road NE
Atlanta, GA$929,000
2.03 miles away
- 2433 Helmsdale Drive NE
Atlanta, GA$925,000
4.96 miles away
- 210 LOCUST Street NE
Atlanta, GA$924,900
3.21 miles away
- 2585 Acorn Avenue NE
Atlanta, GA$900,000
4.75 miles away
- 873 Monroe Circle NE
Atlanta, GA$900,000
4.13 miles away
- 1140 Goodwin Place NE
Atlanta, GA$900,000
3.60 miles away
- 1900 Ridgewood Drive NE
Atlanta, GA$900,000
1.14 miles away
- 790 Martina Drive NE
Atlanta, GA$899,900
4.73 miles away

2151 Desmond Drive
Decatur, GA
LIGHTBOX-IMAGES








































































































