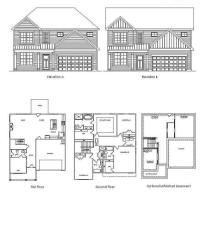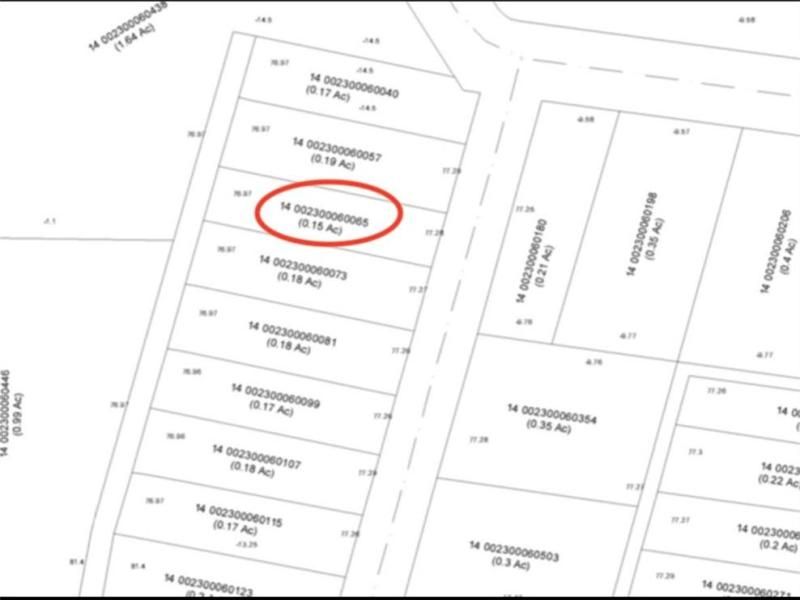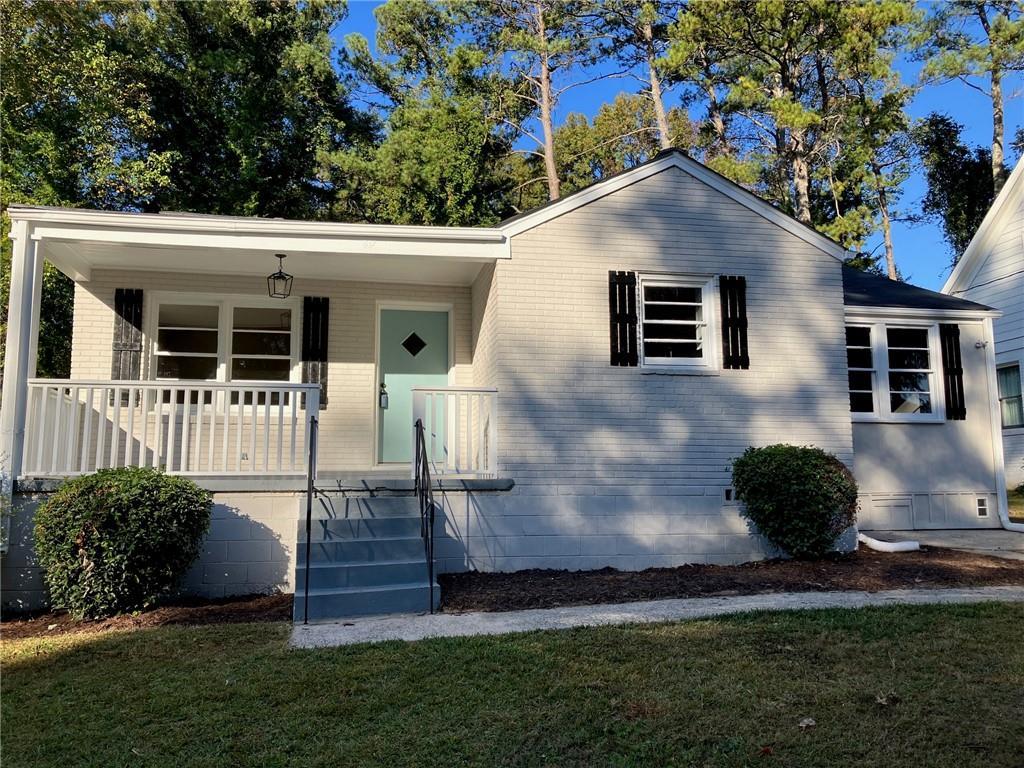Welcome to a gorgeous, fully remodeled, dream home located in East Lake Terrace! This beautifully renovated ranch-style stunner offers the perfect blend of modern sophistication and cozy charm. As you step inside, you’ll be greeted by a spacious open floor plan with original hardwood floors, seamlessly connecting the living, dining, and kitchen areas. The gourmet kitchen is a chef’s delight, featuring sleek black leather quartz countertops, a wine cooler, stainless steel appliances, and ample cabinet space for all your culinary needs. Whether you’re hosting a dinner party or enjoying a casual meal with family, this kitchen is sure to impress. Retreat to the enormous primary bedroom suite where relaxation awaits. Featuring a walk-in closet and a luxurious ensuite bathroom complete with a double vanity and an oversized tile shower. Two additional bedrooms offer plenty of space for roommates, home office, or guests. A second full bathroom is conveniently located in the hallway across from the laundry closet (washer/dryer included!). The expansive, private backyard provides the perfect sanctuary for outdoor entertaining and recreation. Whether you’re grilling on your brand new deck or lounging in the sunshine, this backyard is the perfect extension of your living space. Conveniently located near schools, parks, and shopping, this home offers the ideal combination of connection and tranquility. Consider making this “better than new” ranch your own – schedule a showing today!
Listing Provided Courtesy of Sanders RE, LLC
Property Details
Price:
$390,000
MLS #:
7440489
Status:
Active
Beds:
3
Baths:
2
Address:
2806 Glenvalley Drive
Type:
Single Family
Subtype:
Single Family Residence
Subdivision:
East Lake Terrace
City:
Decatur
Listed Date:
Aug 16, 2024
State:
GA
ZIP:
30032
Year Built:
1953
See this Listing
Mortgage Calculator
Schools
Elementary School:
Toney
Middle School:
Columbia – Dekalb
High School:
Columbia
Interior
Appliances
Dishwasher, Double Oven, Dryer, Electric Water Heater, Refrigerator, Washer
Bathrooms
2 Full Bathrooms
Cooling
Ceiling Fan(s), Electric, Heat Pump
Flooring
Hardwood
Heating
Heat Pump
Laundry Features
In Hall, Laundry Closet, Laundry Room
Exterior
Architectural Style
Ranch
Community Features
Near Public Transport, Near Shopping, Park, Playground, Street Lights
Construction Materials
Brick, Brick 4 Sides
Exterior Features
Private Yard
Other Structures
None
Parking Features
Driveway
Roof
Composition
Financial
Tax Year
2023
Taxes
$3,757
Map
Community
- Address2806 Glenvalley Drive Decatur GA
- SubdivisionEast Lake Terrace
- CityDecatur
- CountyDekalb – GA
- Zip Code30032
Similar Listings Nearby
- 2553 Adair Ridge Court
Decatur, GA$504,800
1.06 miles away
- 2635 Radvell Court
Decatur, GA$502,800
2.67 miles away
- 1003 Edie Avenue SE
Atlanta, GA$500,000
4.66 miles away
- 2313 Bouldercliff Way SE
Atlanta, GA$500,000
2.40 miles away
- 431 Kensington Parc Drive
Avondale Estates, GA$500,000
3.57 miles away
- 1962 Joseph Court
Decatur, GA$500,000
1.79 miles away
- 2212 Glendale Drive
Decatur, GA$500,000
1.47 miles away
- 2837 Silver Hill Terrace SE
Atlanta, GA$499,999
3.13 miles away
- 1103 Faith Avenue SE
Atlanta, GA$499,900
3.93 miles away
- 411 Greencove Lane SE
Atlanta, GA$499,900
2.91 miles away

2806 Glenvalley Drive
Decatur, GA
LIGHTBOX-IMAGES


















































































































































































































































































































