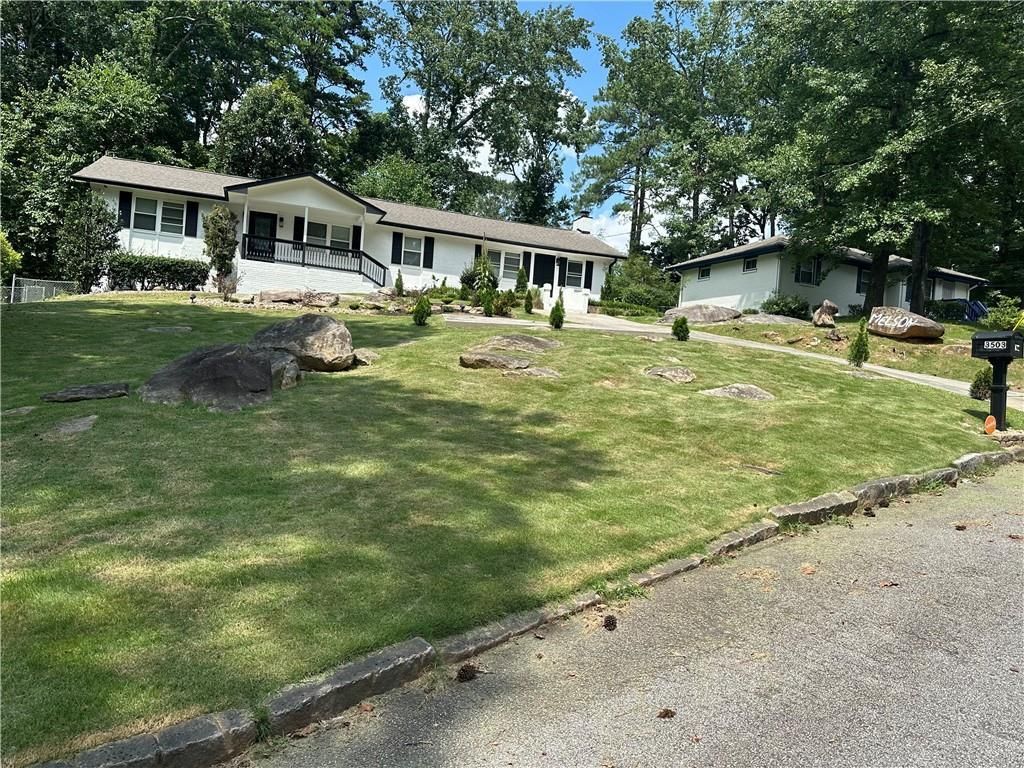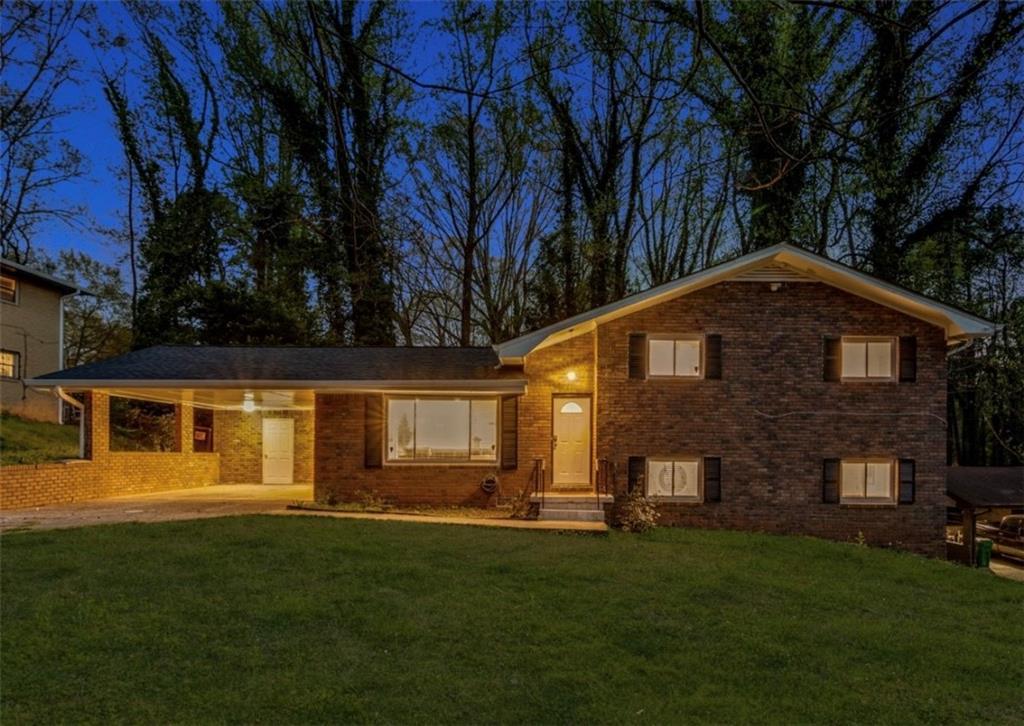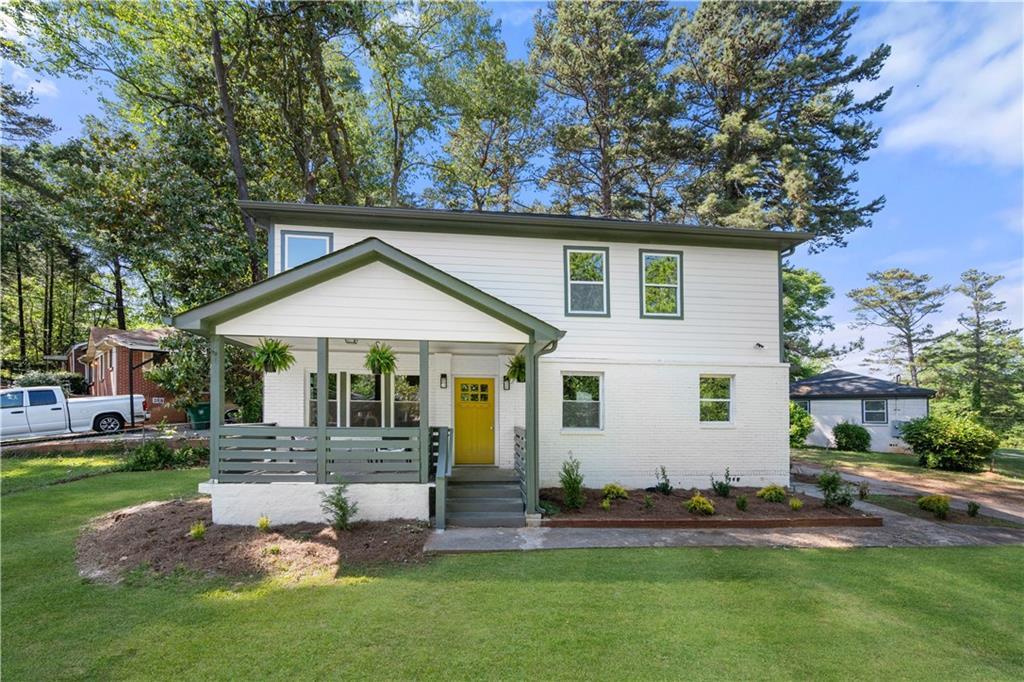Welcome to The Green Emerald Home – a stunning gem in the heart of Decatur! The seller spared no expense transforming this property into a like-new masterpiece that truly offers it all – the only thing missing is you. Step into a beautifully renovated space featuring all brand-new stainless steel appliances, completely updated plumbing, and designer finishes throughout. Enjoy a bright, open layout that feels both warm and modern, perfect for everyday living and entertaining. Outside, a spacious backyard awaits – ideal for hosting family gatherings, cookouts, or simply relaxing under the Georgia sky. Located in one of Decatur’s most sought-after neighborhoods, you won’t find another home quite like this. The Green Emerald Home is more than just a house – it’s a lifestyle. Don’t miss your chance to make it yours!
Listing Provided Courtesy of Sanders RE, LLC
Property Details
Price:
$305,000
MLS #:
7575560
Status:
Active
Beds:
3
Baths:
2
Address:
2148 Green Forrest Drive
Type:
Single Family
Subtype:
Single Family Residence
Subdivision:
Eastdale
City:
Decatur
Listed Date:
May 7, 2025
State:
GA
Finished Sq Ft:
1,215
Total Sq Ft:
1,215
ZIP:
30032
Year Built:
1964
See this Listing
Mortgage Calculator
Schools
Elementary School:
Columbia
Middle School:
Columbia – Dekalb
High School:
Columbia
Interior
Appliances
Dishwasher, Dryer, Gas Cooktop, Gas Oven, Microwave, Refrigerator, Washer
Bathrooms
2 Full Bathrooms
Cooling
Central Air
Flooring
Laminate
Heating
Central
Laundry Features
Laundry Closet
Exterior
Architectural Style
Ranch
Community Features
None
Construction Materials
Brick 4 Sides
Exterior Features
Balcony
Other Structures
None
Parking Features
Carport
Roof
Concrete
Security Features
None
Financial
Tax Year
2024
Taxes
$3,452
Map
Community
- Address2148 Green Forrest Drive Decatur GA
- SubdivisionEastdale
- CityDecatur
- CountyDekalb – GA
- Zip Code30032
Similar Listings Nearby
- 2590 Eastwood Drive
Decatur, GA$396,200
1.74 miles away
- 1606 Van Epps Street SE
Atlanta, GA$395,000
4.43 miles away
- 3503 LARKSPUR Terrace
Decatur, GA$395,000
1.42 miles away
- 901 Winfield Avenue SE
Atlanta, GA$394,900
4.32 miles away
- 3490 Turner Heights Drive
Decatur, GA$394,000
1.93 miles away
- 2251 S Hairston Road
Decatur, GA$390,000
3.20 miles away
- 3002 Laguna Drive
Decatur, GA$390,000
1.62 miles away
- 1678 CAPISTRANA Place
Decatur, GA$389,900
1.21 miles away
- 2111 Holly Hill Drive
Decatur, GA$389,550
0.86 miles away
- 3964 GRETNA GREEN Drive
Decatur, GA$389,000
2.15 miles away

2148 Green Forrest Drive
Decatur, GA
LIGHTBOX-IMAGES






































































































































































































































































































































































