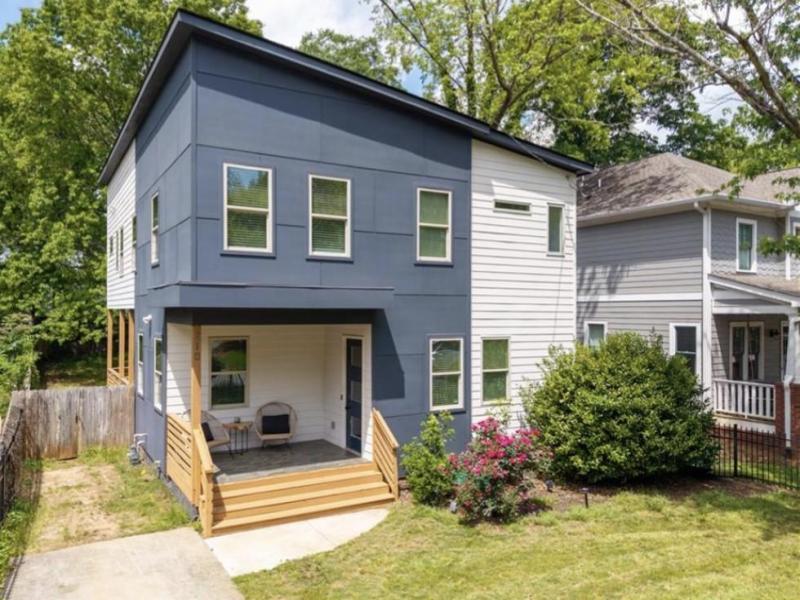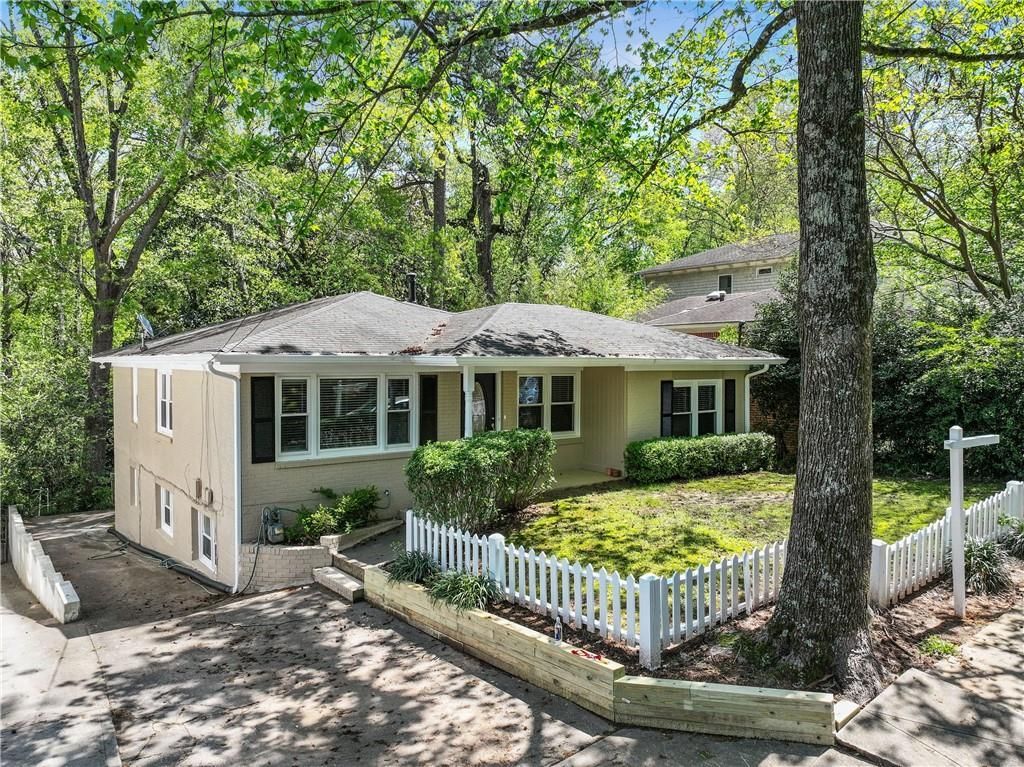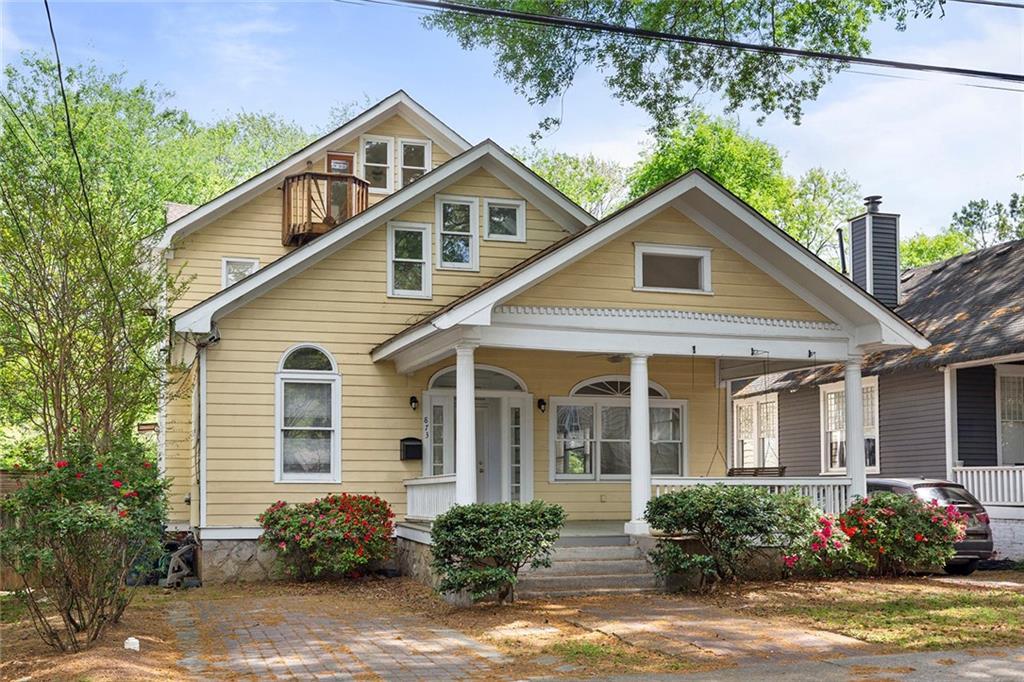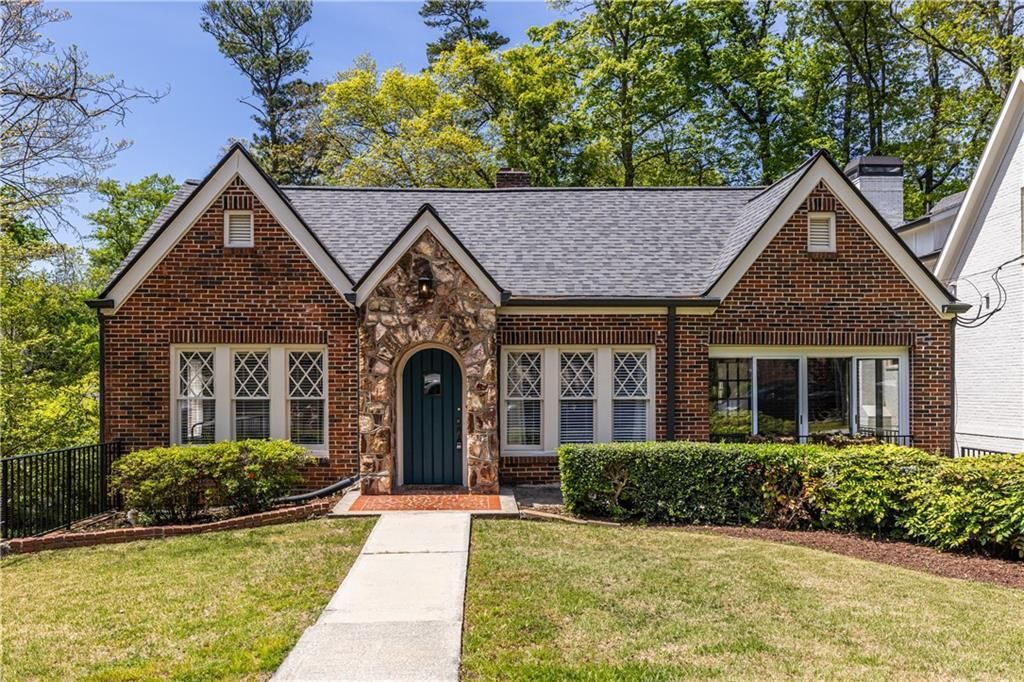Stunning Home in a Premier Location Near Mason Mill Park and Top City Conveniences
Nestled near the 120-acre Mason Mill Park, this home offers the perfect combination of in-town living and suburban luxury. Featuring an inviting open-concept floor plan, it boasts seamless flow, abundant natural light and NO HOA.
Hardwood floors lead from the welcoming foyer into a fireside family room and spacious dining area, ideal for entertaining or relaxing. The kitchen is a true showstopper, with quartz countertops, tiled backsplash, white cabinetry offering ample storage, a gas range, stainless steel appliances, and a sizable island. A breakfast area provides access to the back patio and a fenced backyard—perfect for relaxing or accommodating furry friends.
Upstairs, the oversized primary suite is a serene retreat with a tray ceiling, a cozy sitting area, and an expansive walk-in closet. The spa-like ensuite bathroom features separate vanities, a tiled shower, and a stand-alone tub. Generously sized secondary bedrooms include spacious closets and share a connected bathroom with two private vanity areas. A separate laundry room and multiple closets throughout provide abundant storage.
The home also includes a two-car garage with extra storage space and is situated in a prime location minutes from Emory University, the CDC, the new Children’s Healthcare of Atlanta North Druid Hills campus, and the Toco Hills Shopping Center. Enjoy easy access to major highways and the incredible Mason Mill Park, featuring some of the best hiking and biking trails, a dog park, a large playground, 17 tennis courts, pickleball courts, a community garden, a recreation center, and the South Peachtree Creek Trail.
Don’t miss this exceptional home combining luxury, functionality, and unparalleled convenience!
Nestled near the 120-acre Mason Mill Park, this home offers the perfect combination of in-town living and suburban luxury. Featuring an inviting open-concept floor plan, it boasts seamless flow, abundant natural light and NO HOA.
Hardwood floors lead from the welcoming foyer into a fireside family room and spacious dining area, ideal for entertaining or relaxing. The kitchen is a true showstopper, with quartz countertops, tiled backsplash, white cabinetry offering ample storage, a gas range, stainless steel appliances, and a sizable island. A breakfast area provides access to the back patio and a fenced backyard—perfect for relaxing or accommodating furry friends.
Upstairs, the oversized primary suite is a serene retreat with a tray ceiling, a cozy sitting area, and an expansive walk-in closet. The spa-like ensuite bathroom features separate vanities, a tiled shower, and a stand-alone tub. Generously sized secondary bedrooms include spacious closets and share a connected bathroom with two private vanity areas. A separate laundry room and multiple closets throughout provide abundant storage.
The home also includes a two-car garage with extra storage space and is situated in a prime location minutes from Emory University, the CDC, the new Children’s Healthcare of Atlanta North Druid Hills campus, and the Toco Hills Shopping Center. Enjoy easy access to major highways and the incredible Mason Mill Park, featuring some of the best hiking and biking trails, a dog park, a large playground, 17 tennis courts, pickleball courts, a community garden, a recreation center, and the South Peachtree Creek Trail.
Don’t miss this exceptional home combining luxury, functionality, and unparalleled convenience!
Listing Provided Courtesy of Berkshire Hathaway HomeServices Georgia Properties
Property Details
Price:
$720,000
MLS #:
7518700
Status:
Active
Beds:
3
Baths:
3
Address:
1125 Blackshear Drive
Type:
Single Family
Subtype:
Single Family Residence
Subdivision:
Emory Close
City:
Decatur
Listed Date:
Feb 3, 2025
State:
GA
Finished Sq Ft:
2,856
Total Sq Ft:
2,856
ZIP:
30033
Year Built:
1998
See this Listing
Mortgage Calculator
Schools
Elementary School:
Briar Vista
Middle School:
Druid Hills
High School:
Druid Hills
Interior
Appliances
Dishwasher, Disposal, Gas Cooktop, Gas Oven, Gas Range, Gas Water Heater, Microwave, Range Hood, Refrigerator, Self Cleaning Oven
Bathrooms
2 Full Bathrooms, 1 Half Bathroom
Cooling
Ceiling Fan(s), Central Air
Fireplaces Total
1
Flooring
Carpet, Hardwood
Heating
Central, Forced Air
Laundry Features
Laundry Room, Main Level
Exterior
Architectural Style
Traditional
Community Features
Dog Park, Near Public Transport, Near Shopping, Near Trails/ Greenway, Park, Playground, Sidewalks
Construction Materials
Brick, Cement Siding
Exterior Features
Private Entrance, Rain Gutters
Other Structures
None
Parking Features
Driveway, Garage, Garage Door Opener, Garage Faces Front
Parking Spots
4
Roof
Composition
Security Features
Smoke Detector(s)
Financial
Tax Year
2023
Taxes
$11,128
Map
Community
- Address1125 Blackshear Drive Decatur GA
- SubdivisionEmory Close
- CityDecatur
- CountyDekalb – GA
- Zip Code30033
Similar Listings Nearby
- 3154 N Druid Hills Road
Decatur, GA$935,000
0.19 miles away
- 2553 Creekwood Terrace
Decatur, GA$929,000
3.93 miles away
- 3173 Rockbridge Road
Avondale Estates, GA$925,000
3.16 miles away
- 210 LOCUST Street NE
Atlanta, GA$924,900
3.96 miles away
- 2041 Briarcliff Road NE
Atlanta, GA$904,900
1.90 miles away
- 2585 Acorn Avenue NE
Atlanta, GA$900,000
4.56 miles away
- 82 Dearborn Street SE
Atlanta, GA$900,000
4.49 miles away
- 873 Monroe Circle NE
Atlanta, GA$900,000
4.52 miles away
- 1900 Ridgewood Drive NE
Atlanta, GA$900,000
1.78 miles away
- 1297 Conway Road
Decatur, GA$900,000
4.03 miles away

1125 Blackshear Drive
Decatur, GA
LIGHTBOX-IMAGES























































































































































































































































































































































































































































































































































