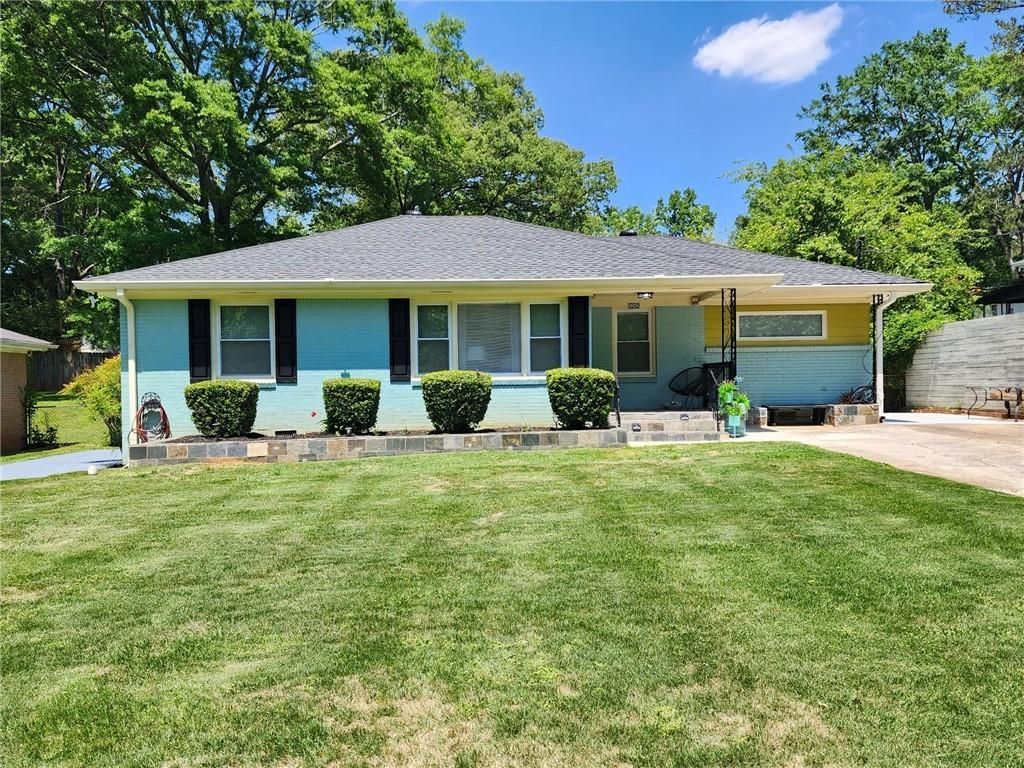Welcome to your new home in the desirable community of Glenmar. This beautifully maintained single-family residence offers 3 bedrooms, 2 full baths, and 1,625 square feet of elegantly designed living space. The pride of ownership is evident throughout the neighborhood, making this property turnkey and ready for its new owners.
Step into the sunlit living room with its stunning hardwood flooring and pristine white walls. The open layout seamlessly connects to other areas of the home, making it ideal for both relaxation and entertaining. The neutral color palette creates a serene ambiance, ready for your personal touch. Whether you envision intimate movie nights or elegant gatherings, this living room adapts effortlessly to your lifestyle, and the nearby staircase hints at the multi-level possibilities of this home.
The elegant kitchen features white cabinetry, sleek granite countertops, and stainless steel appliances—a perfect blend of style and functionality. Natural light pours in through the window above the double sink, illuminating the dark wood laminate flooring. Whether you’re a gourmet chef or a casual cook, this sunlit space is ready for culinary adventures and modern living.
The home also boasts a variety of flooring, including hardwood, laminate, and tile, adding to its sophisticated charm. Each bedroom is generously sized, offering ample closet space and a peaceful retreat at the end of each day. The bathrooms are well-appointed with modern fixtures and finishes, designed to provide both functionality and a touch of luxury.
Glenmar is a vibrant community known for its friendly atmosphere and well-maintained surroundings. With easy access to local amenities, schools, parks, and shopping, this home offers a perfect blend of modern living and community charm.
Don’t miss the chance to make this exceptional home your own. Schedule your showing today and experience the blend of modern elegance and practical living that Glenmar has to offer.
Step into the sunlit living room with its stunning hardwood flooring and pristine white walls. The open layout seamlessly connects to other areas of the home, making it ideal for both relaxation and entertaining. The neutral color palette creates a serene ambiance, ready for your personal touch. Whether you envision intimate movie nights or elegant gatherings, this living room adapts effortlessly to your lifestyle, and the nearby staircase hints at the multi-level possibilities of this home.
The elegant kitchen features white cabinetry, sleek granite countertops, and stainless steel appliances—a perfect blend of style and functionality. Natural light pours in through the window above the double sink, illuminating the dark wood laminate flooring. Whether you’re a gourmet chef or a casual cook, this sunlit space is ready for culinary adventures and modern living.
The home also boasts a variety of flooring, including hardwood, laminate, and tile, adding to its sophisticated charm. Each bedroom is generously sized, offering ample closet space and a peaceful retreat at the end of each day. The bathrooms are well-appointed with modern fixtures and finishes, designed to provide both functionality and a touch of luxury.
Glenmar is a vibrant community known for its friendly atmosphere and well-maintained surroundings. With easy access to local amenities, schools, parks, and shopping, this home offers a perfect blend of modern living and community charm.
Don’t miss the chance to make this exceptional home your own. Schedule your showing today and experience the blend of modern elegance and practical living that Glenmar has to offer.
Listing Provided Courtesy of EXP Realty, LLC.
Property Details
Price:
$235,000
MLS #:
7431606
Status:
Active
Beds:
3
Baths:
2
Address:
3638 Glen Falls Drive
Type:
Single Family
Subtype:
Single Family Residence
Subdivision:
Glenmar
City:
Decatur
Listed Date:
Aug 2, 2024
State:
GA
Finished Sq Ft:
1,625
Total Sq Ft:
1,625
ZIP:
30032
Year Built:
1965
See this Listing
Mortgage Calculator
Schools
Elementary School:
Snapfinger
Middle School:
Columbia – Dekalb
High School:
Columbia
Interior
Appliances
Dishwasher, Gas Water Heater, Refrigerator
Bathrooms
2 Full Bathrooms
Cooling
Central Air, Electric
Flooring
Ceramic Tile, Hardwood, Laminate
Heating
Forced Air, Natural Gas
Laundry Features
Laundry Room, Other
Exterior
Architectural Style
Traditional
Community Features
None
Construction Materials
Brick 4 Sides, Other
Exterior Features
Other
Other Structures
None
Parking Features
Attached, Garage
Parking Spots
1
Roof
Composition
Financial
Tax Year
2023
Taxes
$2,946
Map
Community
- Address3638 Glen Falls Drive Decatur GA
- SubdivisionGlenmar
- CityDecatur
- CountyDekalb – GA
- Zip Code30032
Similar Listings Nearby
- 2900 BRADMOOR Court
Decatur, GA$305,500
3.08 miles away
- 3440 Lark Lane
Decatur, GA$305,000
1.96 miles away
- 206 COMMERCE Drive
Decatur, GA$305,000
4.00 miles away
- 2653 Tilson Road
Decatur, GA$305,000
2.70 miles away
- 3242 Bonway Drive
Decatur, GA$305,000
1.92 miles away
- 4832 Hidden Creek Place
Decatur, GA$305,000
3.05 miles away
- 1591 Stanford Way
Decatur, GA$305,000
2.07 miles away
- 3047 Horse Shoe
Atlanta, GA$304,900
4.71 miles away
- 4670 Eberline Court
Stone Mountain, GA$304,900
4.61 miles away
- 1956 Willa Way
Decatur, GA$304,000
2.05 miles away

3638 Glen Falls Drive
Decatur, GA
LIGHTBOX-IMAGES



































































































































































































































































































