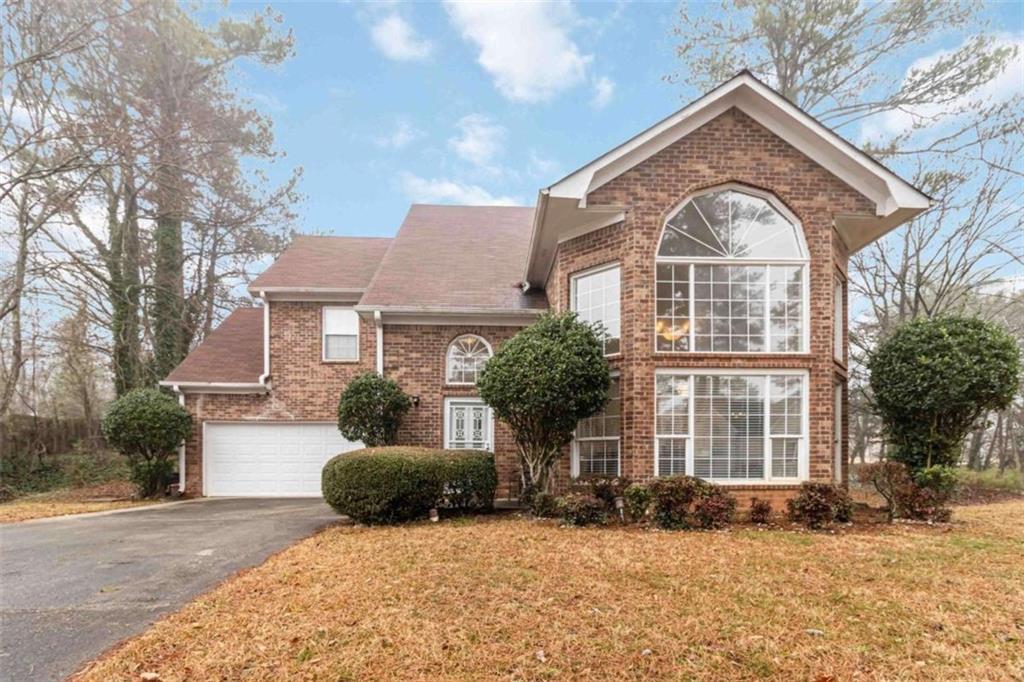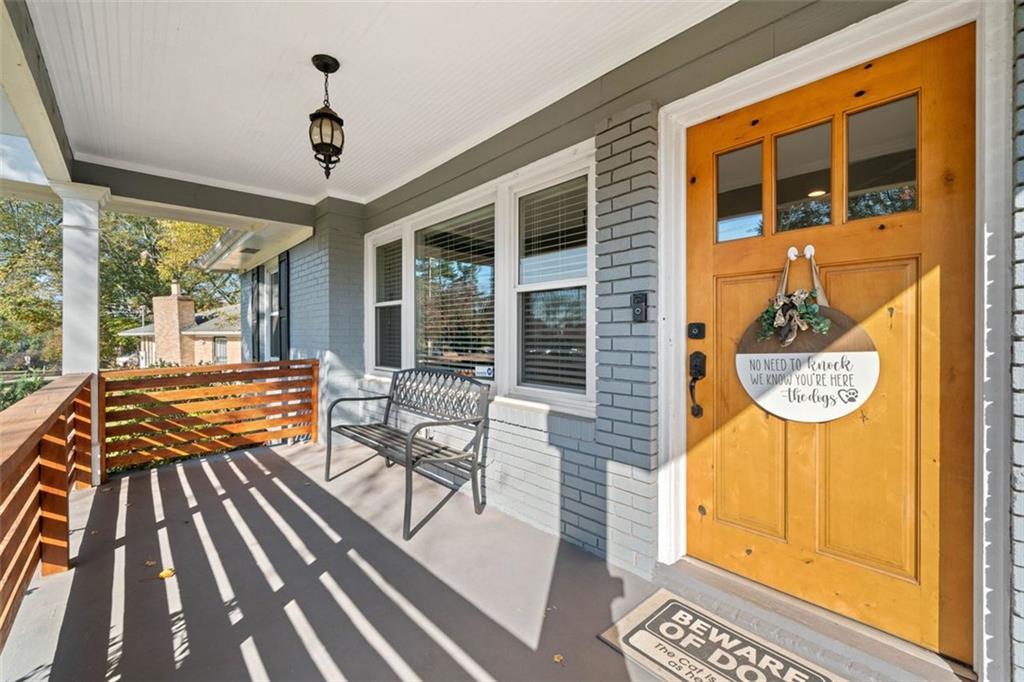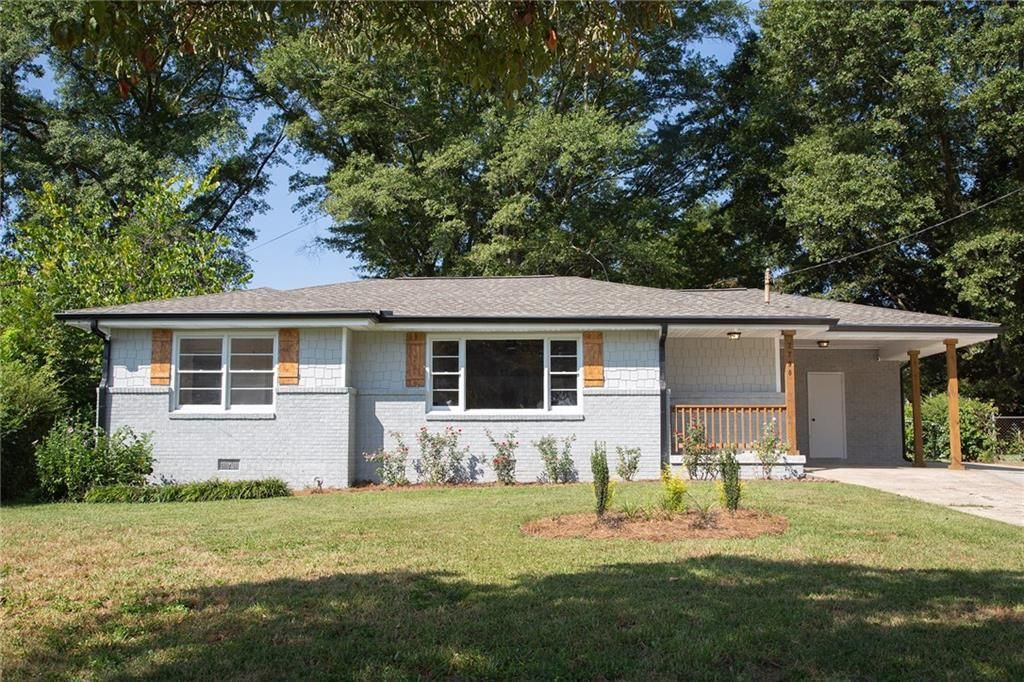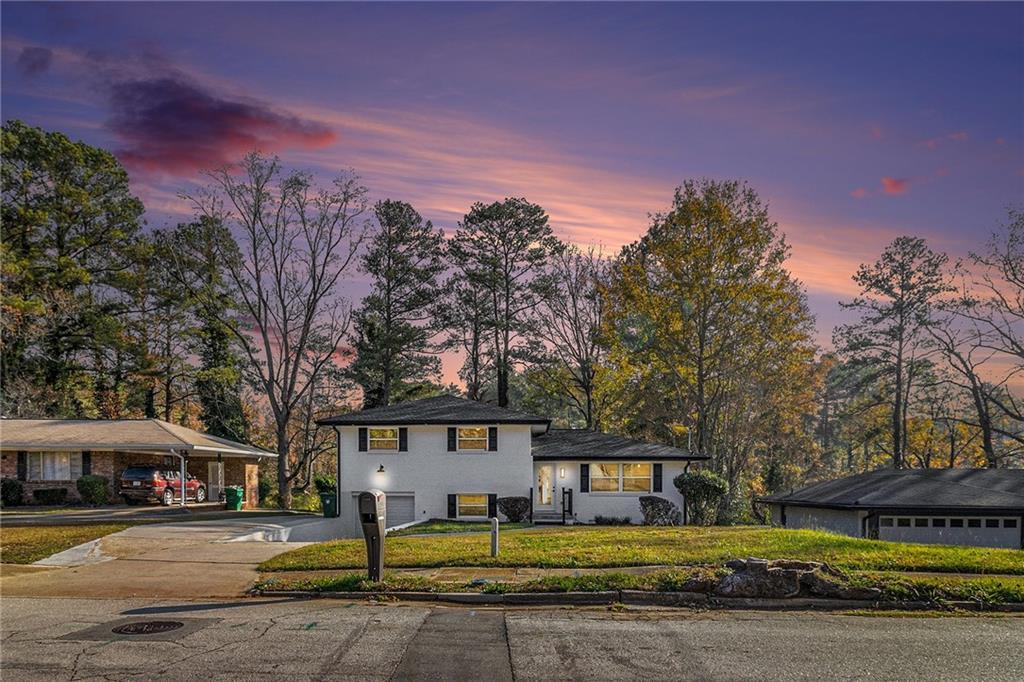Welcome to this spacious 6-bedroom, 3-bathroom single-story home, offering both comfort and functionality! Step inside to find a thoughtfully designed floor plan with vinyl and carpet flooring throughout. The heart of the home features a modern kitchen with white cabinets, sleek stone countertops, and stainless steel appliances, perfect for cooking and entertaining.
Relax in the cozy living room with a fireplace, creating a warm and inviting atmosphere. The primary suite offers a private retreat, while the additional bedrooms provide plenty of space for family, guests, or a home office.
Outside, enjoy the large backyard, ideal for gatherings or relaxation, complete with a patio and deck for outdoor living. The attached garage adds convenience with extra storage space.
Don’t miss the opportunity to own this beautiful home—schedule a showing today!
Relax in the cozy living room with a fireplace, creating a warm and inviting atmosphere. The primary suite offers a private retreat, while the additional bedrooms provide plenty of space for family, guests, or a home office.
Outside, enjoy the large backyard, ideal for gatherings or relaxation, complete with a patio and deck for outdoor living. The attached garage adds convenience with extra storage space.
Don’t miss the opportunity to own this beautiful home—schedule a showing today!
Listing Provided Courtesy of Mainstay Brokerage LLC
Property Details
Price:
$290,000
MLS #:
7521754
Status:
Active Under Contract
Beds:
6
Baths:
3
Address:
4565 Tudor Castle Drive
Type:
Single Family
Subtype:
Single Family Residence
Subdivision:
Kings Ridge
City:
Decatur
Listed Date:
Feb 21, 2025
State:
GA
Finished Sq Ft:
2,048
Total Sq Ft:
2,048
ZIP:
30035
Year Built:
1976
Schools
Elementary School:
Canby Lane
Middle School:
Mary McLeod Bethune
High School:
Towers
Interior
Appliances
Dishwasher, Electric Oven, Electric Range, Microwave
Bathrooms
3 Full Bathrooms
Cooling
Central Air
Fireplaces Total
1
Flooring
Carpet, Vinyl
Heating
Forced Air
Laundry Features
Laundry Room, Lower Level
Exterior
Architectural Style
Ranch
Community Features
Other
Construction Materials
Brick, Wood Siding
Exterior Features
Other
Other Structures
None
Parking Features
Attached, Driveway, Garage
Parking Spots
2
Roof
Shingle
Security Features
Smoke Detector(s)
Financial
Tax Year
2024
Taxes
$5,651
Map
Community
- Address4565 Tudor Castle Drive Decatur GA
- SubdivisionKings Ridge
- CityDecatur
- CountyDekalb – GA
- Zip Code30035
Similar Listings Nearby
- 2769 Glenvalley Drive
Decatur, GA$375,000
4.57 miles away
- 5223 HOLLYFIELD Drive
Stone Mountain, GA$375,000
2.28 miles away
- 615 Spruce Drive
Pine Lake, GA$375,000
4.69 miles away
- 1647 Club Vista Trace
Stone Mountain, GA$375,000
1.76 miles away
- 3331 Casa Linda Drive
Decatur, GA$375,000
2.90 miles away
- 2002 Twin Falls Road
Decatur, GA$375,000
2.57 miles away
- 2742 OAKLAND Terrace
Decatur, GA$375,000
4.27 miles away
- 1703 Derrill Drive
Decatur, GA$374,499
3.41 miles away
- 2790 Miriam Lane
Decatur, GA$370,000
4.19 miles away
- 2178 Shamrock Drive
Decatur, GA$370,000
3.11 miles away

4565 Tudor Castle Drive
Decatur, GA
LIGHTBOX-IMAGES






















































































































































































































































































































