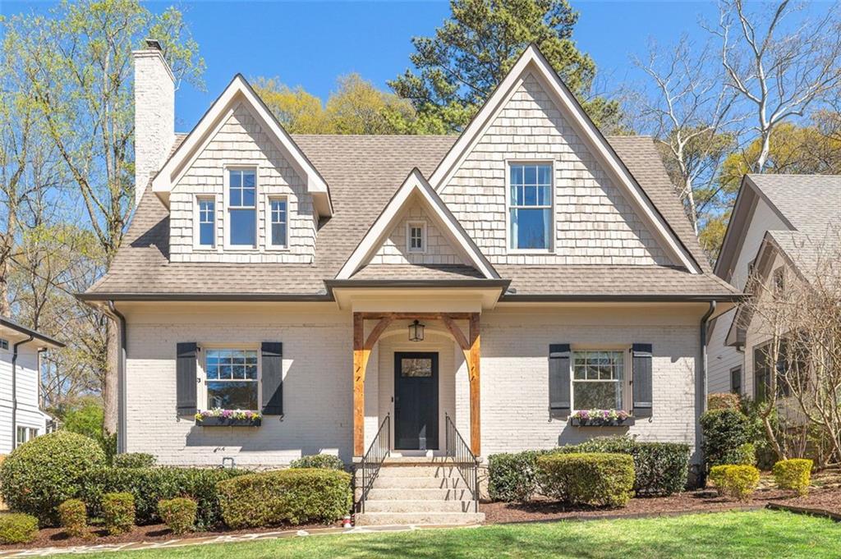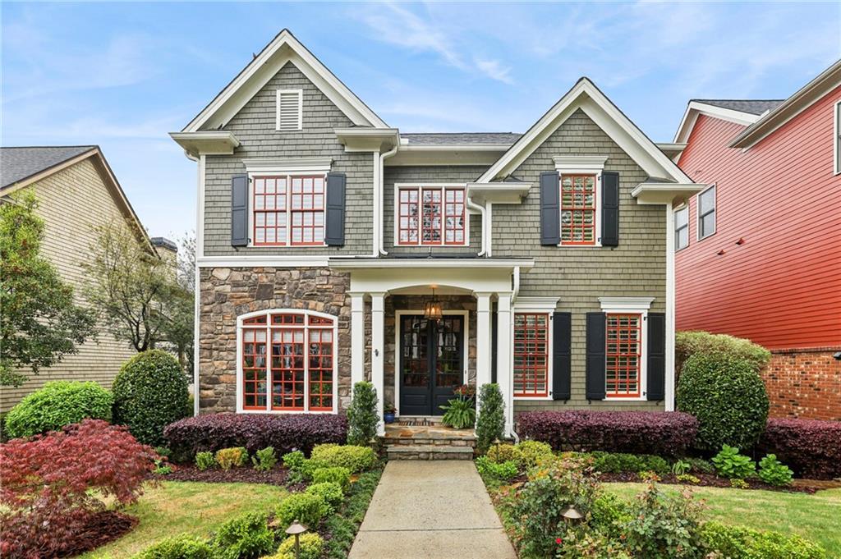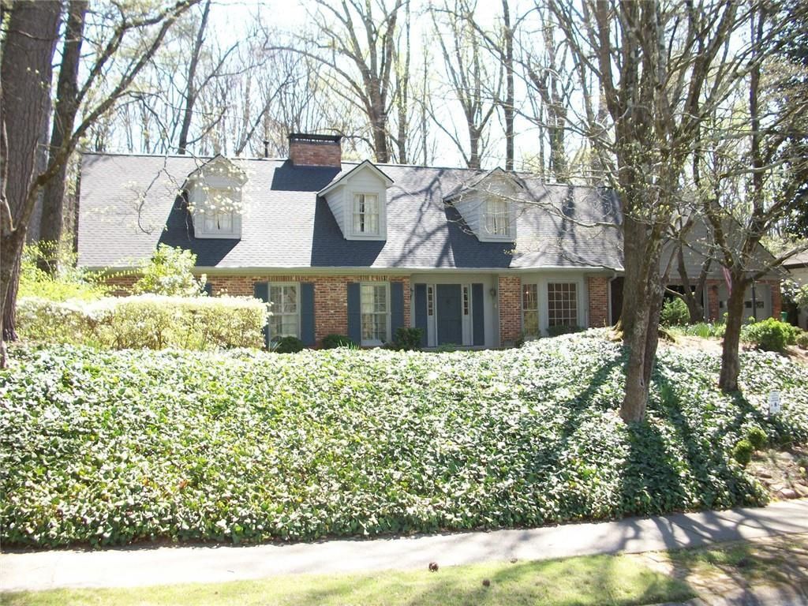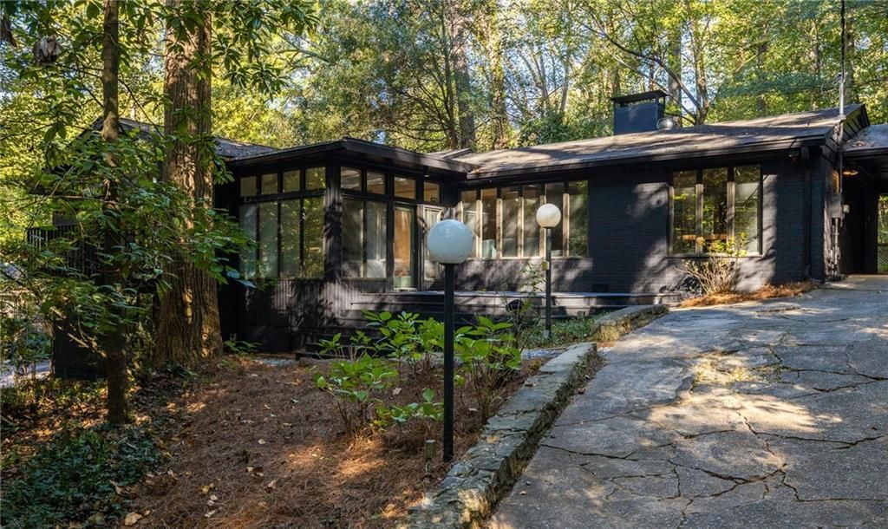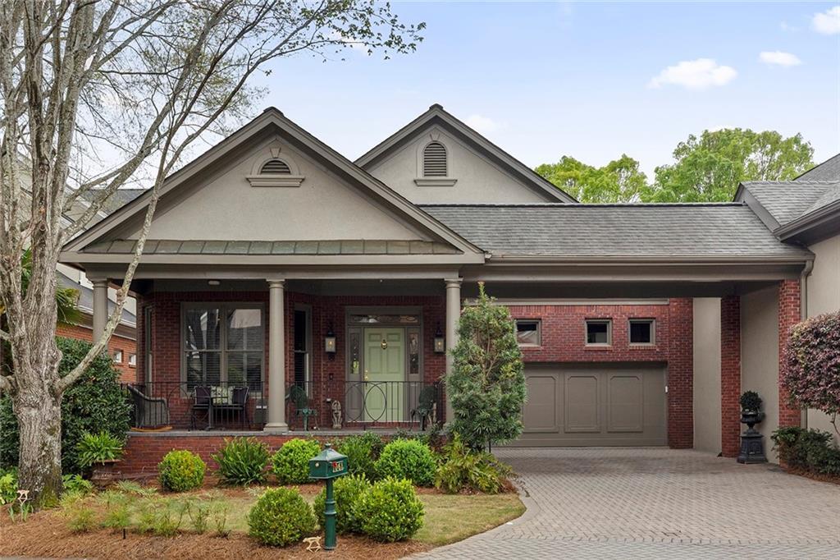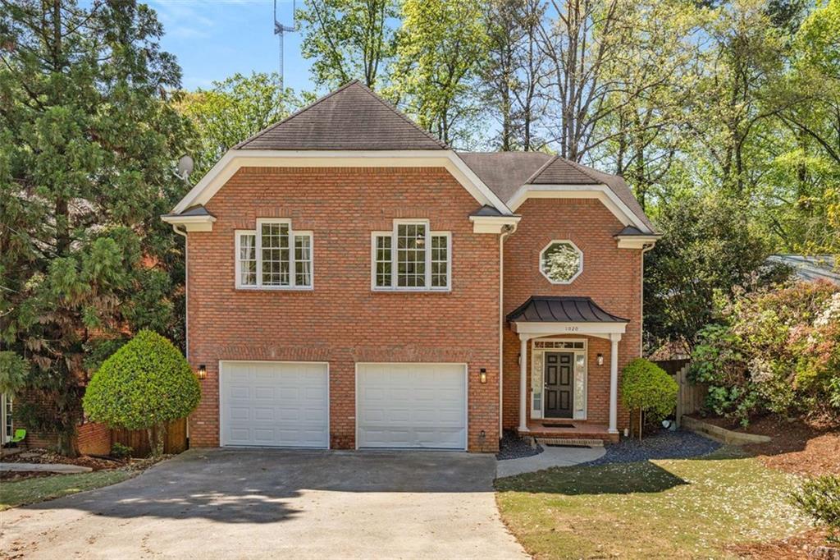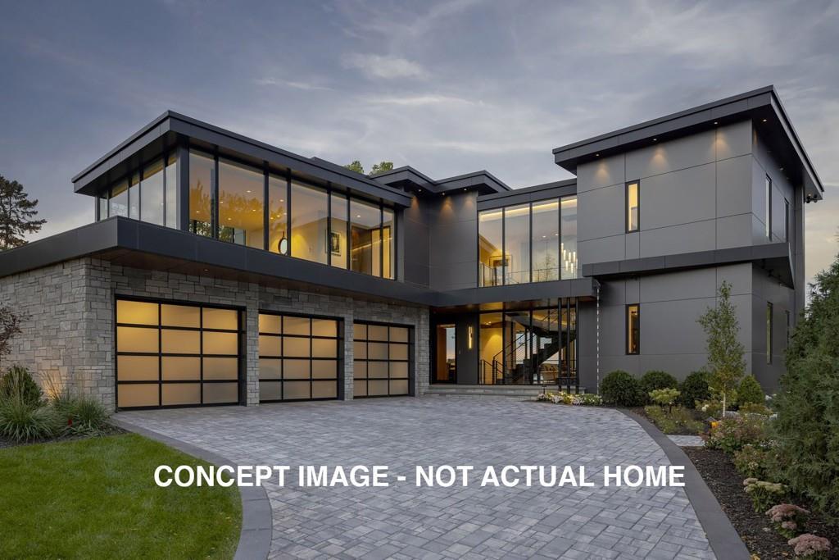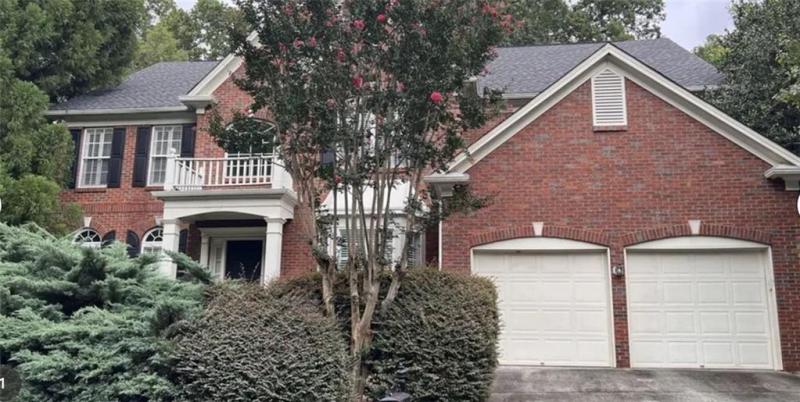Stunning Rebuilt Residence in a Sought-After Community
Welcome to this beautifully reimagined 4-bedroom, 3.5-bath home, thoughtfully rebuilt from the ground up with attention to quality and detail. Featuring a timeless exterior of brick and cement siding, this home effortlessly combines classic charm with modern sophistication.
Step inside to find rich hardwood floors that flow throughout the home, adding warmth and elegance. The gourmet kitchen is a chef’s dream—equipped with custom cabinetry, sleek quartz countertops, a wall oven, built-in microwave, gas cooktop with a pop-up vent, and a refrigerator. Adjacent to the kitchen, the inviting family room centers around a cozy gas fireplace with a custom cedar mantle—ideal for relaxing or entertaining.
Retreat to the spacious master suite, where a spa-like bath awaits, complete with a custom-tiled shower, rain head, and luxurious finishes. A versatile loft with built-in shelving, a flex office or bedroom with a modern barn door, a practical mudroom, and a well-appointed laundry room with a utility sink add function and flair to this thoughtfully designed layout. Additional features include a one-car attached garage, generous storage, separate HVAC systems for each floor, and an energy-efficient tankless water heater. Set in a vibrant, well-maintained community, this home is especially ideal for medical professionals—just minutes from top local hospitals and healthcare centers. Enjoy access to neighborhood amenities, including a park and swimming pool located just down the street.
Experience the perfect blend of refined living and welcoming community—schedule your private tour today!
Welcome to this beautifully reimagined 4-bedroom, 3.5-bath home, thoughtfully rebuilt from the ground up with attention to quality and detail. Featuring a timeless exterior of brick and cement siding, this home effortlessly combines classic charm with modern sophistication.
Step inside to find rich hardwood floors that flow throughout the home, adding warmth and elegance. The gourmet kitchen is a chef’s dream—equipped with custom cabinetry, sleek quartz countertops, a wall oven, built-in microwave, gas cooktop with a pop-up vent, and a refrigerator. Adjacent to the kitchen, the inviting family room centers around a cozy gas fireplace with a custom cedar mantle—ideal for relaxing or entertaining.
Retreat to the spacious master suite, where a spa-like bath awaits, complete with a custom-tiled shower, rain head, and luxurious finishes. A versatile loft with built-in shelving, a flex office or bedroom with a modern barn door, a practical mudroom, and a well-appointed laundry room with a utility sink add function and flair to this thoughtfully designed layout. Additional features include a one-car attached garage, generous storage, separate HVAC systems for each floor, and an energy-efficient tankless water heater. Set in a vibrant, well-maintained community, this home is especially ideal for medical professionals—just minutes from top local hospitals and healthcare centers. Enjoy access to neighborhood amenities, including a park and swimming pool located just down the street.
Experience the perfect blend of refined living and welcoming community—schedule your private tour today!
Listing Provided Courtesy of Mountain Sotheby’s International Realty
Property Details
Price:
$895,000
MLS #:
7567445
Status:
Active
Beds:
4
Baths:
4
Address:
917 Gaylemont Circle
Type:
Single Family
Subtype:
Single Family Residence
Subdivision:
Medlock Park
City:
Decatur
Listed Date:
Apr 24, 2025
State:
GA
Finished Sq Ft:
2,553
Total Sq Ft:
2,553
ZIP:
30033
Year Built:
1960
See this Listing
Mortgage Calculator
Schools
Elementary School:
Fernbank
Middle School:
Druid Hills
High School:
Druid Hills
Interior
Appliances
Dishwasher, Disposal, Gas Cooktop, Gas Oven, Refrigerator, Tankless Water Heater, Washer, Other
Bathrooms
3 Full Bathrooms, 1 Half Bathroom
Cooling
Ceiling Fan(s), Central Air, Electric
Fireplaces Total
1
Flooring
Ceramic Tile, Hardwood
Heating
Central, Forced Air, Natural Gas
Laundry Features
Laundry Room
Exterior
Architectural Style
Farmhouse, Traditional
Community Features
Near Beltline, Near Schools, Near Shopping, Park, Playground, Pool, Sidewalks, Tennis Court(s)
Construction Materials
Brick, Brick 4 Sides, Hardi Plank Type
Exterior Features
Garden, Lighting, Private Entrance, Private Yard, Rain Gutters
Other Structures
Outbuilding
Parking Features
Attached, Garage, Garage Door Opener, Garage Faces Front, Kitchen Level, Level Driveway
Parking Spots
3
Roof
Composition
Security Features
Carbon Monoxide Detector(s), Fire Alarm, Smoke Detector(s)
Financial
Tax Year
2024
Taxes
$13,624
Map
Community
- Address917 Gaylemont Circle Decatur GA
- SubdivisionMedlock Park
- CityDecatur
- CountyDekalb – GA
- Zip Code30033
Similar Listings Nearby
- 1829 Buckhead Valley Lane NE
Atlanta, GA$1,150,000
3.75 miles away
- 218 GARLAND Avenue
Decatur, GA$1,150,000
3.34 miles away
- 963 Manor Parc Drive
Decatur, GA$1,149,900
0.91 miles away
- 2296 Valley Brook Way NE
Atlanta, GA$1,100,000
4.42 miles away
- 993 Castle Falls Dr. Drive NE
Atlanta, GA$1,100,000
1.98 miles away
- 922 Barton Woods Road NE
Atlanta, GA$1,100,000
2.71 miles away
- 1061 Arbor Trace NE
Atlanta, GA$1,100,000
4.52 miles away
- 1020 Burton Drive NE
Atlanta, GA$1,100,000
2.42 miles away
- 1919 Wellbourne Drive NE
Atlanta, GA$1,100,000
3.95 miles away
- 2082 Wrights Mill Circle NE
Brookhaven, GA$1,100,000
4.12 miles away

917 Gaylemont Circle
Decatur, GA
LIGHTBOX-IMAGES













































































































































































































