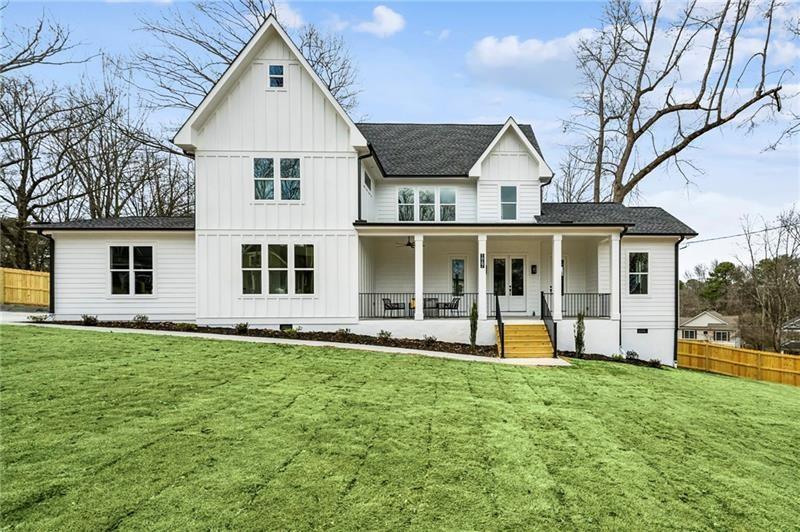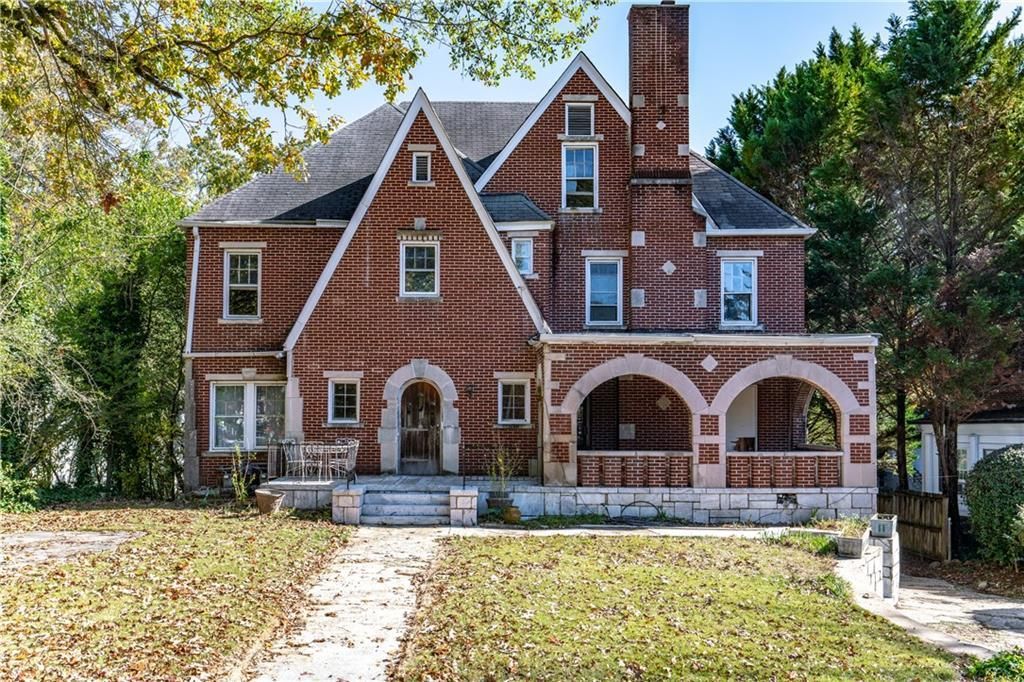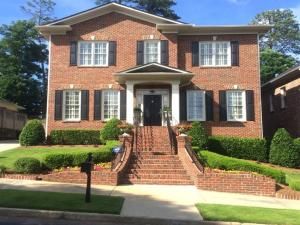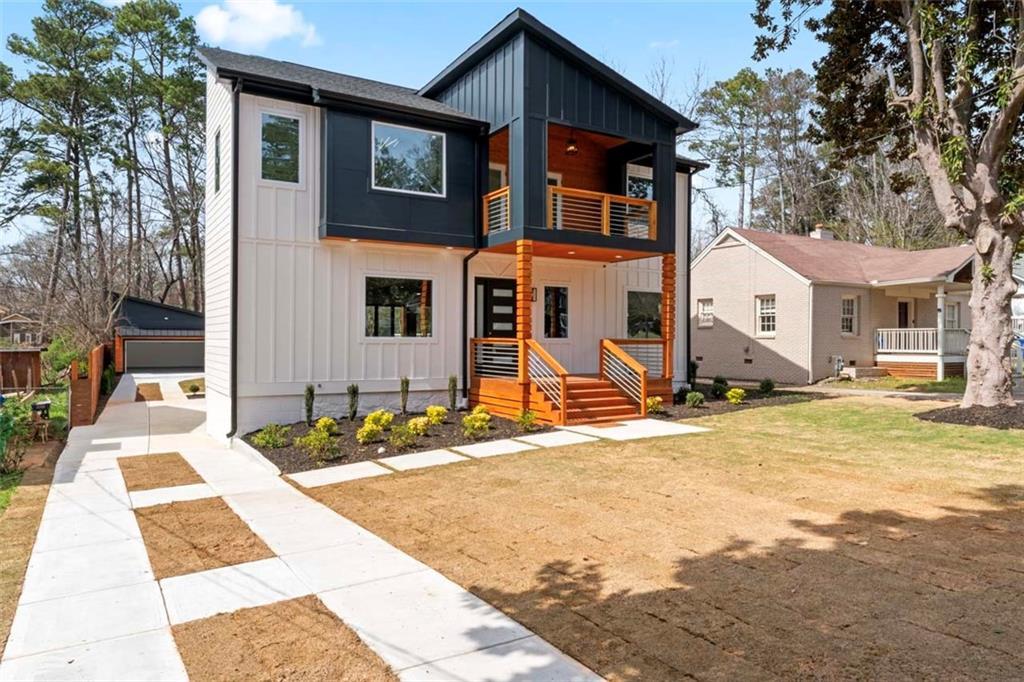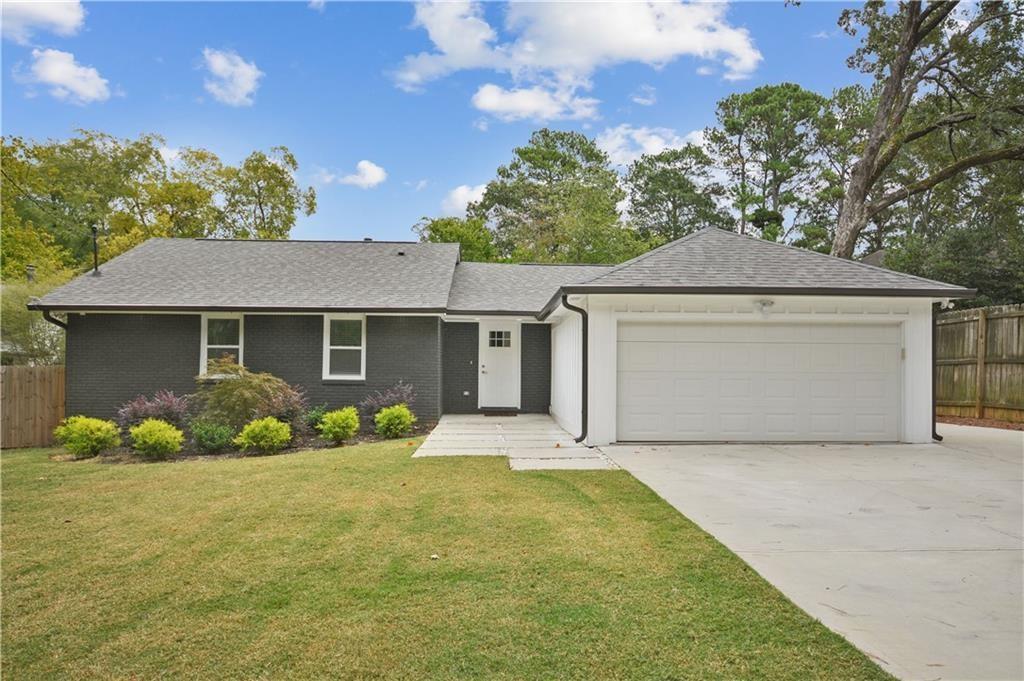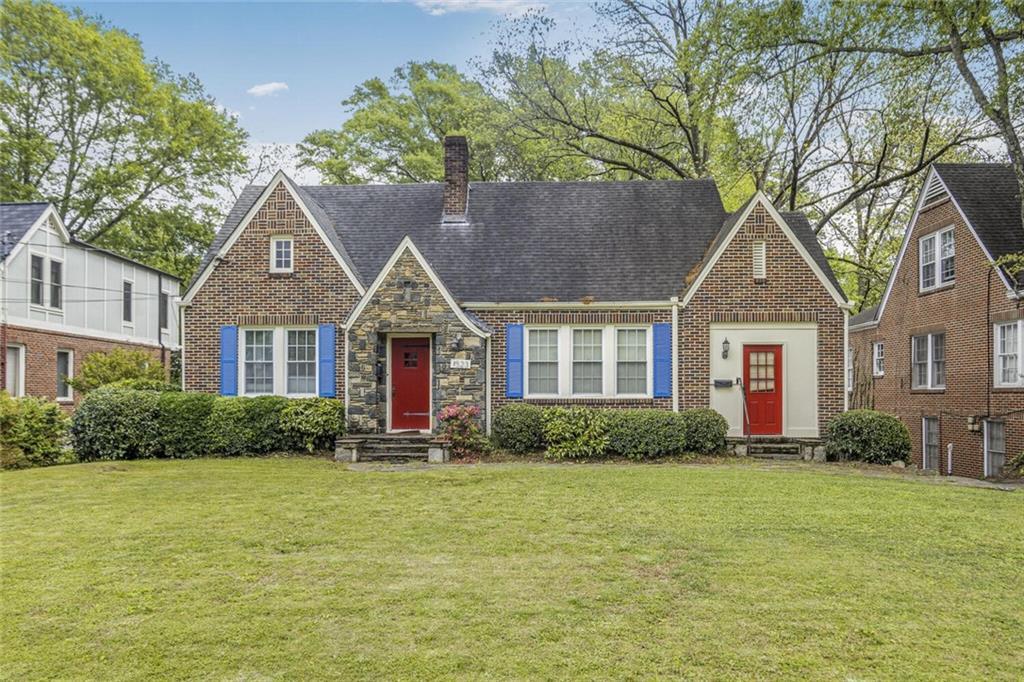FULLY RENOVATED & EXPANDED – FEELS LIKE NEW CONSTRUCTION! Welcome to 1208 Thomas Road, a stunning renovated home in Midway Woods on a private half-acre lot. This thoughtfully redesigned home blends modern luxury with classic charm and is MUCH LARGER THAN IT LOOKS. Inside, an intentionally designed floor plan balances openness and privacy. The light-filled kitchen—featuring quartz countertops, custom vent hood, an island, and ample storage—flows seamlessly into the family room, creating the perfect space for entertaining. A private office with French doors and a formal dining room offer additional functionality. High ceilings and light oak hardwood floors enhance the bright, airy feel. The primary suite boasts a tray ceiling, spa-like en-suite bath with a double vanity, walk-in shower, and spacious closet. Two additional bedrooms, a powder room, and a second full bath with a tiled shower complete the main level. Downstairs, the finished terrace level offers high ceilings, a flexible bonus space (ideal for a second office, home gym, or playroom), plus a fourth bedroom with an en-suite bath and walk-in closet. There’s also an unfinished storage area. Tech lovers will appreciate low-voltage wiring in all bedrooms, the office, and the family room—perfect for remote work or gaming. Step outside to enjoy a spacious, private backyard with room for a future pool. Access it from the deck off the family room or the walk-out terrace level. Midway Woods is a vibrant community with a voluntary neighborhood association that hosts frequent social events. Walk to Legacy Park and Dearborn Park or explore nearby Avondale Estates, with its Town Green, breweries, restaurants, and food hall. Enjoy easy access to Downtown Decatur, Oakhurst, CDC, VA, and Emory—all without City of Decatur taxes!
Listing Provided Courtesy of Compass
Property Details
Price:
$765,000
MLS #:
7533163
Status:
Active
Beds:
4
Baths:
4
Address:
1208 Thomas Road
Type:
Single Family
Subtype:
Single Family Residence
Subdivision:
Midway Woods
City:
Decatur
Listed Date:
Mar 7, 2025
State:
GA
Finished Sq Ft:
2,452
Total Sq Ft:
2,452
ZIP:
30030
Year Built:
1947
See this Listing
Mortgage Calculator
Schools
Elementary School:
Avondale
Middle School:
Druid Hills
High School:
Druid Hills
Interior
Appliances
Dishwasher, Disposal, Gas Range, Microwave, Range Hood, Tankless Water Heater
Bathrooms
3 Full Bathrooms, 1 Half Bathroom
Cooling
Ceiling Fan(s), Central Air
Flooring
Hardwood, Luxury Vinyl, Tile
Heating
Central
Laundry Features
Laundry Room, Main Level
Exterior
Architectural Style
Ranch
Community Features
Near Public Transport, Near Schools, Near Shopping, Near Trails/ Greenway, Street Lights
Construction Materials
Brick 3 Sides, Fiber Cement
Exterior Features
Rain Gutters
Other Structures
None
Parking Features
Driveway
Roof
Composition
Security Features
Smoke Detector(s)
Financial
Tax Year
2024
Taxes
$9,831
Map
Community
- Address1208 Thomas Road Decatur GA
- SubdivisionMidway Woods
- CityDecatur
- CountyDekalb – GA
- Zip Code30030
Similar Listings Nearby
- 2235 Chestnut Pass
Decatur, GA$990,000
4.55 miles away
- 2553 Creekwood Terrace
Decatur, GA$989,000
0.51 miles away
- 1967 Nash Avenue SE
Atlanta, GA$985,000
3.30 miles away
- 1118 Glenwood Avenue SE
Atlanta, GA$980,000
4.40 miles away
- 1225 Clifton Road
Atlanta, GA$975,000
3.18 miles away
- 962 Manor Parc Drive
Decatur, GA$969,000
3.62 miles away
- 387 S Howard Street SE
Atlanta, GA$945,000
2.98 miles away
- 2041 Briarcliff Road NE
Atlanta, GA$929,000
4.88 miles away
- 1377 Oak Grove Drive
Decatur, GA$925,000
4.33 miles away
- 1523 N Highland Avenue NE
Atlanta, GA$899,850
4.89 miles away

1208 Thomas Road
Decatur, GA
LIGHTBOX-IMAGES






















































































































