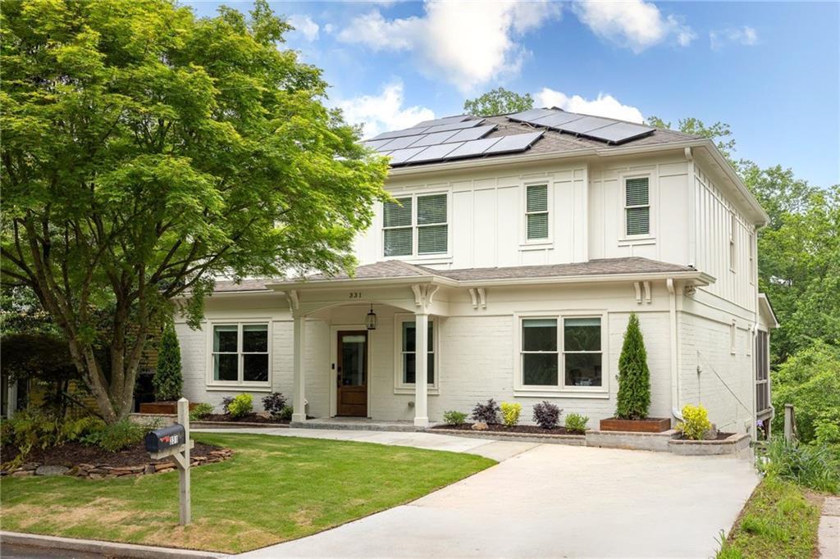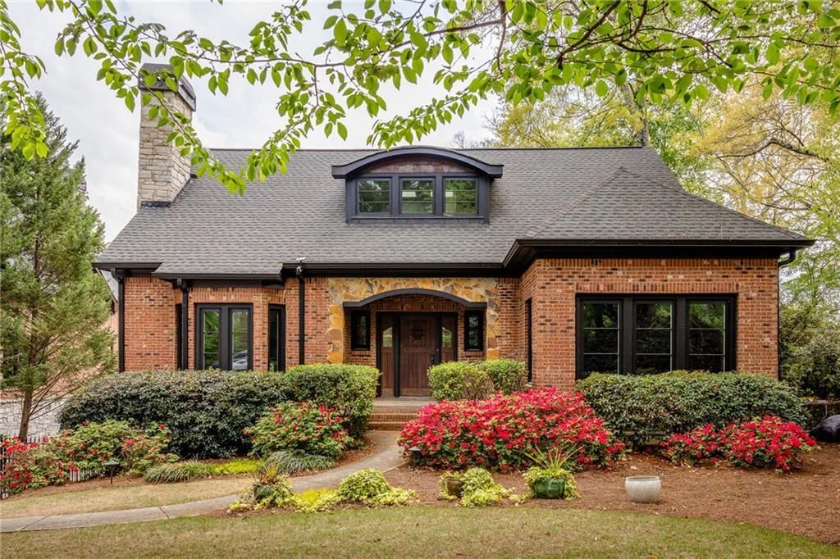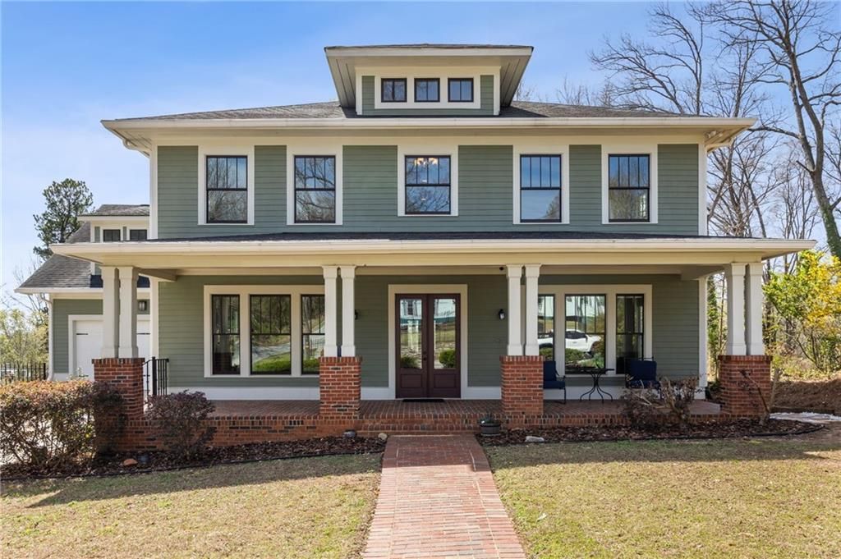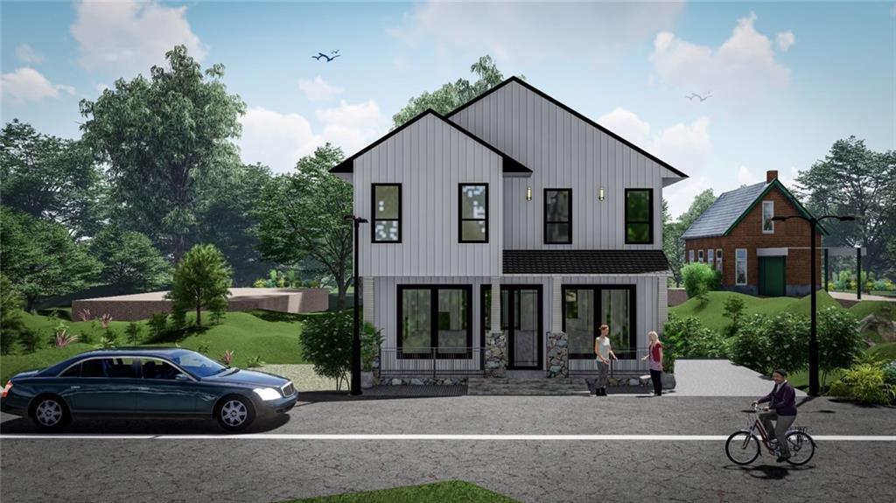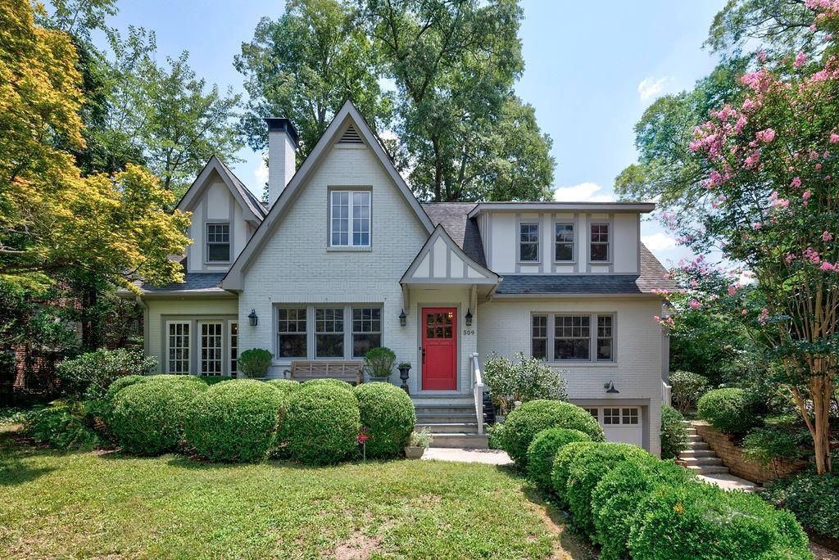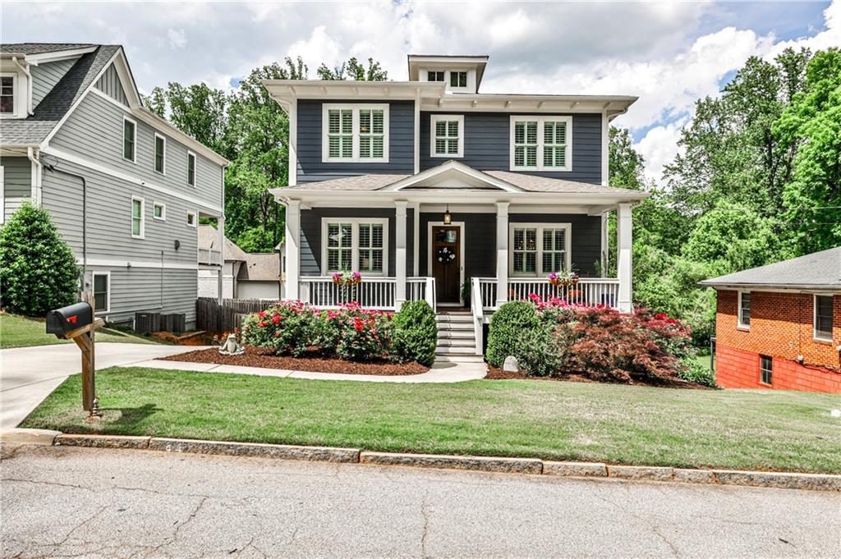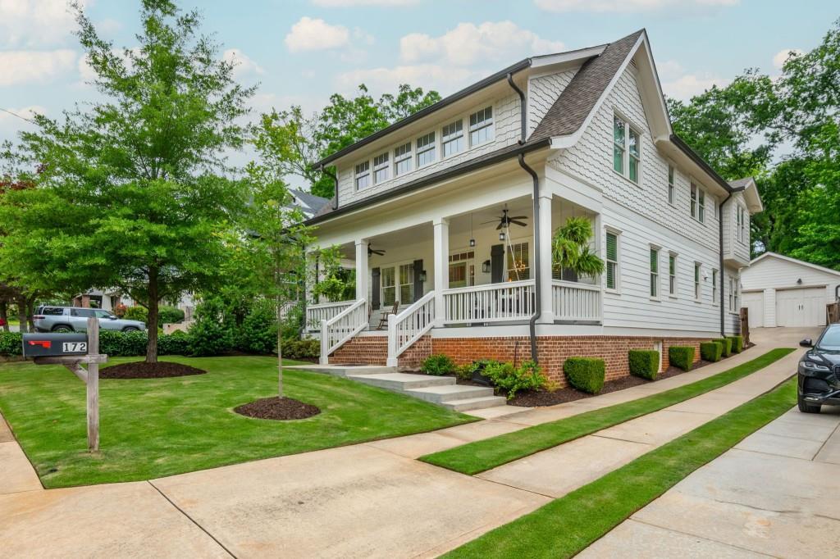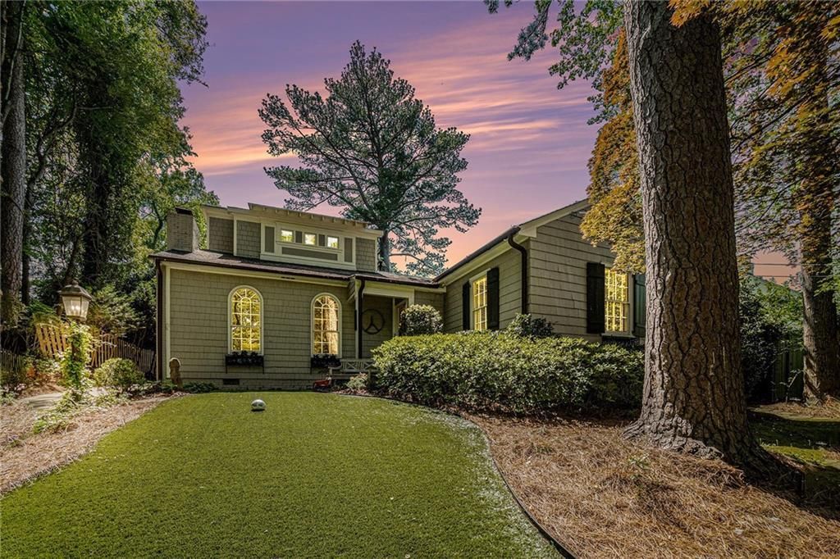This BRAND-NEW, GROUND-UP CONSTRUCTION home in MIDWAY WOODS blends elegance, functionality, and cutting-edge features. The GRACIOUS FOYER leads to an OPEN-CONCEPT DESIGN connecting the main living areas while still offering private retreats. A VERSATILE GUEST ROOM on the main level doubles as a HOME OFFICE. The BREATHTAKING GREAT ROOM boasts SOARING 10-FOOT CEILINGS, a CHEF’S KITCHEN with sleek white cabinetry, a STATEMENT ISLAND with seating, and STUNNING QUARTZ COUNTERTOPS. Upstairs, the LUXURIOUS OWNER’S SUITE features a SPACIOUS WALK-IN CLOSET and a SPA-LIKE BATH RETREAT with DOUBLE VANITIES, MARBLE TILE, and a FREESTANDING SOAKING TUB. The UPPER LEVEL includes THREE ADDITIONAL BEDROOMS and a LARGE LAUNDRY ROOM. Thoughtfully designed with HIGH-END FINISHES, this home offers 400-AMP ELECTRIC SERVICE for ample power, THREE TANKLESS WATER HEATERS, and CUSTOM-MADE INTERIOR AND EXTERIOR RAILINGS. The ATTACHED GARAGE, a rare find, boasts an EPOXY-COATED FLOOR, BUILT-IN STORAGE, and WIRING FOR TWO EV CHARGERS. Located minutes from DOWNTOWN DECATUR, EAST LAKE, AVONDALE ESTATES, AGNES SCOTT and EMORY, this home offers the perfect balance of MODERN CONVENIENCE and TIMELESS DESIGN. Schedule your private tour today!
Listing Provided Courtesy of Keller Williams Realty Atl North
Property Details
Price:
$1,100,000
MLS #:
7473990
Status:
Active
Beds:
5
Baths:
5
Address:
2611 Charlesgate Avenue
Type:
Single Family
Subtype:
Single Family Residence
Subdivision:
Midway Woods
City:
Decatur
Listed Date:
Oct 18, 2024
State:
GA
Finished Sq Ft:
3,570
Total Sq Ft:
3,570
ZIP:
30030
Year Built:
2025
Schools
Elementary School:
Avondale
Middle School:
Druid Hills
High School:
Druid Hills
Interior
Appliances
Dishwasher, Disposal, Electric Range, Microwave, Range Hood, Tankless Water Heater
Bathrooms
4 Full Bathrooms, 1 Half Bathroom
Cooling
Central Air
Flooring
Hardwood
Heating
Electric, Forced Air
Laundry Features
Laundry Room, Upper Level
Exterior
Architectural Style
Farmhouse, Traditional
Community Features
Near Public Transport, Near Schools, Near Trails/ Greenway, Park
Construction Materials
Brick Front, Cedar, Cement Siding
Exterior Features
Rain Gutters
Other Structures
None
Parking Features
Attached, Covered, Garage, Garage Door Opener, Garage Faces Front, Parking Pad
Parking Spots
2
Roof
Composition, Metal
Security Features
Smoke Detector(s)
Financial
Tax Year
2024
Taxes
$3,097
Map
Community
- Address2611 Charlesgate Avenue Decatur GA
- SubdivisionMidway Woods
- CityDecatur
- CountyDekalb – GA
- Zip Code30030
Similar Listings Nearby
- 134 Woodlawn Avenue
Decatur, GA$1,430,000
2.06 miles away
- 331 Gordon Avenue NE
Atlanta, GA$1,425,000
2.37 miles away
- 2015 N Decatur Road NE
Atlanta, GA$1,425,000
2.93 miles away
- 966 Blue Ridge Avenue NE
Atlanta, GA$1,425,000
4.37 miles away
- 1865 Butlers Lane
Decatur, GA$1,400,000
3.85 miles away
- 1401 Rupert Road
Decatur, GA$1,400,000
0.47 miles away
- 509 Ponce De Leon Place
Decatur, GA$1,400,000
1.97 miles away
- 144 Park Drive
Decatur, GA$1,399,500
0.38 miles away
- 172 Olympic Place
Decatur, GA$1,399,000
1.38 miles away
- 1634 Lenox Road NE
Atlanta, GA$1,395,000
4.95 miles away

2611 Charlesgate Avenue
Decatur, GA
LIGHTBOX-IMAGES

































































