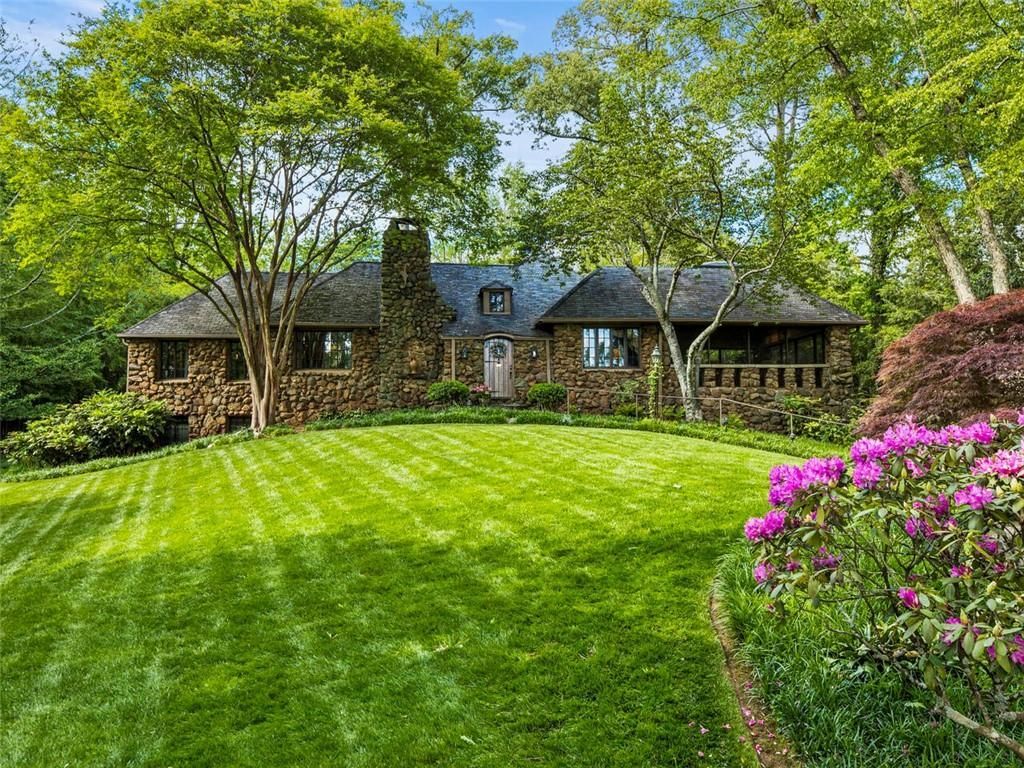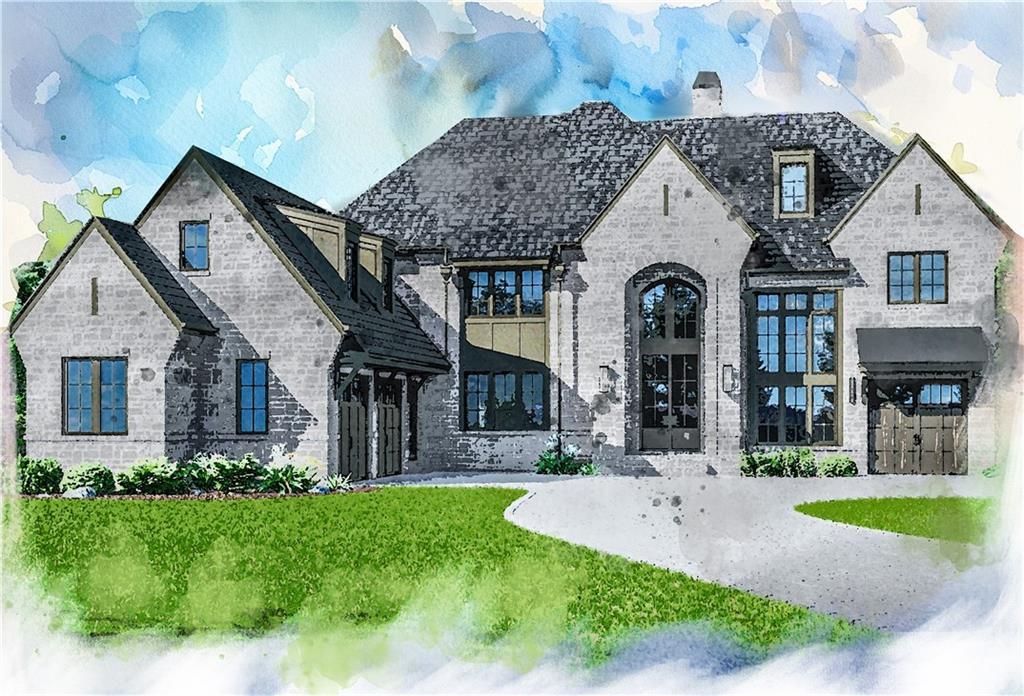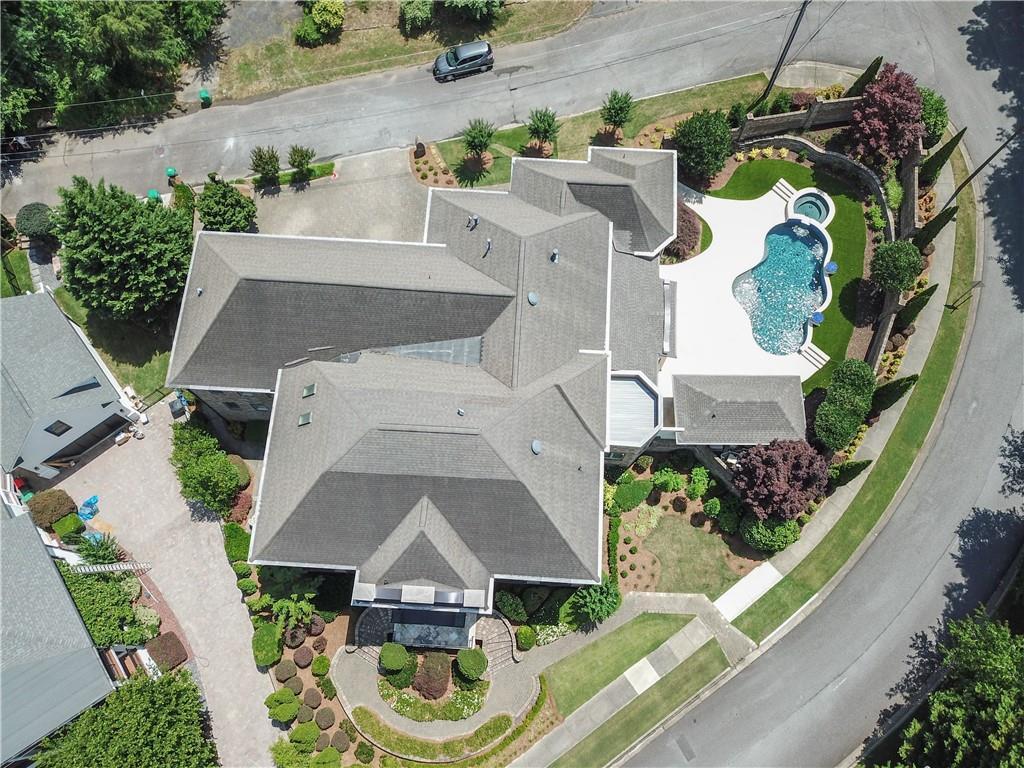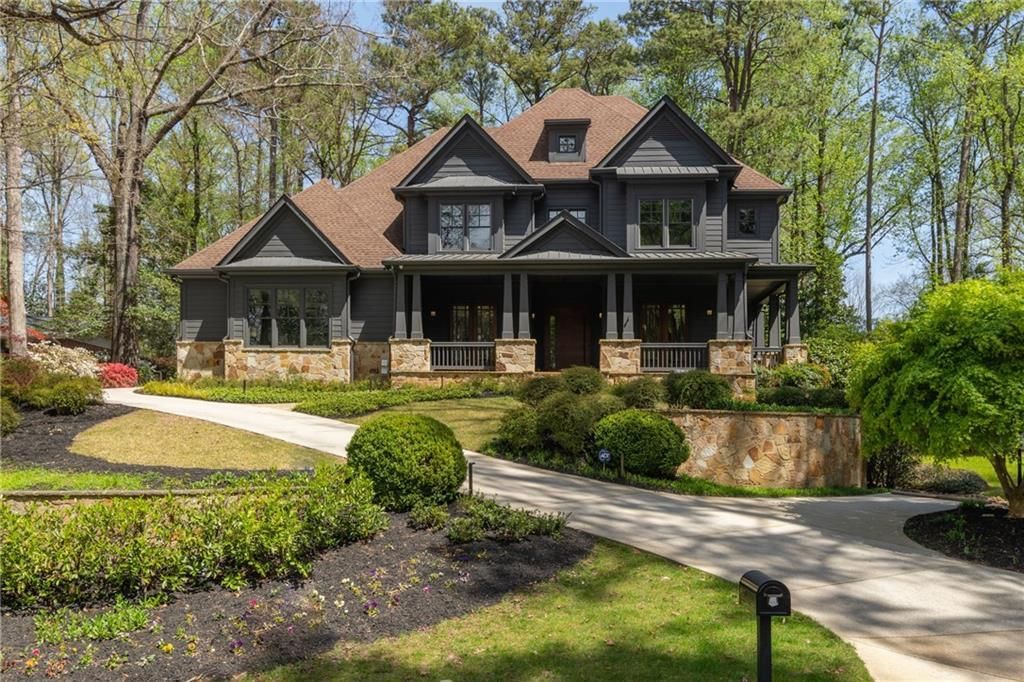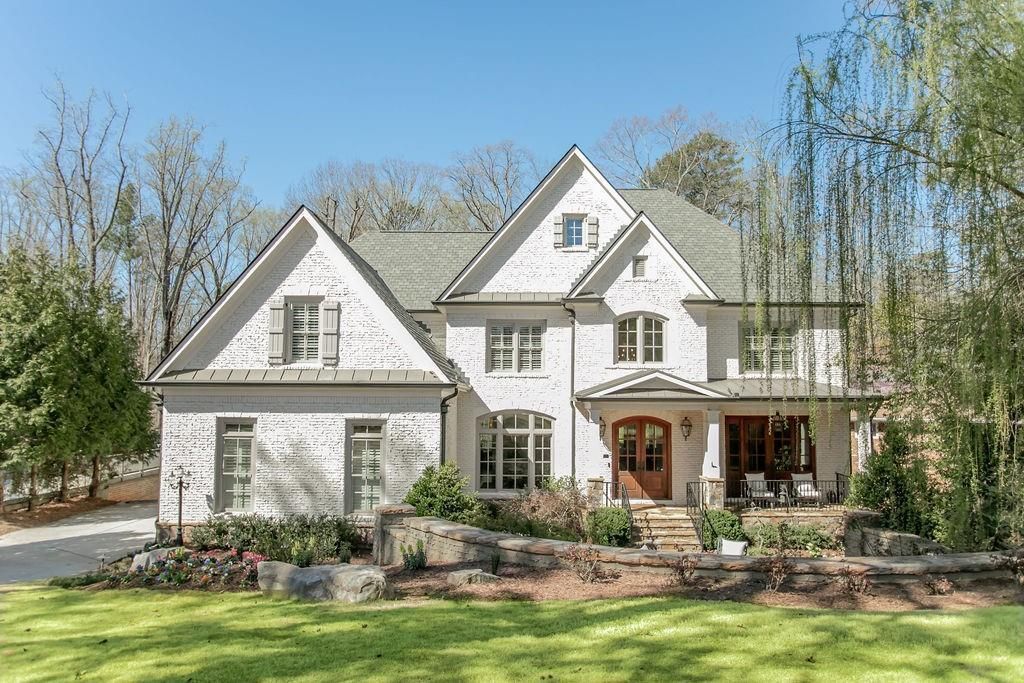Welcome to this exceptional, custom-designed, new construction, modern contemporary home nestled in the beautiful, North Decatur neighborhood. Meticulously crafted with luxury and detail, this home offers palatial views spread across four levels of unmatched design.
Upon entry, a stunning pivot door leads you to the grand 2-story foyer and great room, with an eye-catching floating staircase accented with frameless glass railings that offer unobstructed views of the home’s modern architecture. Oversized windows throughout the home lend themselves to an abundance of natural lighting. To the right of the entryway is the spacious dining area, anchored by designer lighting that complements the home’s sophistication.The Chef’s kitchen features sleek onyx leather quartz countertops with an expansive waterfall island, flat-panel soft-close cabinetry, and a custom oak vent hood. The 6-burner Wolf double oven range is a well appointed gem. An extended walk-in pantry offers ample storage.
The kitchen seamlessly opens to the 2-story great room, which boasts a double-sided fireplace and large sliding doors that lead to a massive balcony, making it ideal for indoor-outdoor entertaining. Adjacent to the great room is a well-appointed bar and den, a versatile space that could serve as an additional private dining area bar or lounge.
Additionally, on the main level, you’ll find a stylish home office and a guest suite featuring a steam shower, private balcony, and walk-in closet. The Junior Primary Suite offers luxury and tranquility with a freestanding soaking tub, grand walk-in shower, double vanity, and direct access to the expansive balcony.
On the upper level, the breathtaking Primary Suite is completed with a double-sided fireplace, sitting area, massive dual walk-in closets and a private balcony. The Primary Bath is a true sanctuary, adorned with floor-to-ceiling tiling, dual rainfall showers, and a striking graphite-colored soaking tub that perfectly complements the black stonework throughout the space. This level also offers spacious Jack-and-Jill bedrooms, along with another ensuite bedroom with distinctive bathroom finishes for added comfort.
The fourth level is both luxurious and versatile, ideal as a private guest suite with a full bathroom, bedroom, and fireside den. Alternatively, this space could function as an office or podcast studio, offering access to front and rear balconies for additional outdoor living accommodations
The fully finished basement features a sweeping 10+ foot bar , a grand family room with a fireplace, and a theater-ready space. A private guest suite ensures comfort and privacy for guests.
This home epitomizes modern luxury and convenience in a sought-after location. Situated minutes from Emory Hospital, the CDC, CHOA, Decatur’s best dining, and entertainment, this estate also offers proximity to Oak Grove Elementary, and a short drive to Buckhead, Midtown and the Airport.
Upon entry, a stunning pivot door leads you to the grand 2-story foyer and great room, with an eye-catching floating staircase accented with frameless glass railings that offer unobstructed views of the home’s modern architecture. Oversized windows throughout the home lend themselves to an abundance of natural lighting. To the right of the entryway is the spacious dining area, anchored by designer lighting that complements the home’s sophistication.The Chef’s kitchen features sleek onyx leather quartz countertops with an expansive waterfall island, flat-panel soft-close cabinetry, and a custom oak vent hood. The 6-burner Wolf double oven range is a well appointed gem. An extended walk-in pantry offers ample storage.
The kitchen seamlessly opens to the 2-story great room, which boasts a double-sided fireplace and large sliding doors that lead to a massive balcony, making it ideal for indoor-outdoor entertaining. Adjacent to the great room is a well-appointed bar and den, a versatile space that could serve as an additional private dining area bar or lounge.
Additionally, on the main level, you’ll find a stylish home office and a guest suite featuring a steam shower, private balcony, and walk-in closet. The Junior Primary Suite offers luxury and tranquility with a freestanding soaking tub, grand walk-in shower, double vanity, and direct access to the expansive balcony.
On the upper level, the breathtaking Primary Suite is completed with a double-sided fireplace, sitting area, massive dual walk-in closets and a private balcony. The Primary Bath is a true sanctuary, adorned with floor-to-ceiling tiling, dual rainfall showers, and a striking graphite-colored soaking tub that perfectly complements the black stonework throughout the space. This level also offers spacious Jack-and-Jill bedrooms, along with another ensuite bedroom with distinctive bathroom finishes for added comfort.
The fourth level is both luxurious and versatile, ideal as a private guest suite with a full bathroom, bedroom, and fireside den. Alternatively, this space could function as an office or podcast studio, offering access to front and rear balconies for additional outdoor living accommodations
The fully finished basement features a sweeping 10+ foot bar , a grand family room with a fireplace, and a theater-ready space. A private guest suite ensures comfort and privacy for guests.
This home epitomizes modern luxury and convenience in a sought-after location. Situated minutes from Emory Hospital, the CDC, CHOA, Decatur’s best dining, and entertainment, this estate also offers proximity to Oak Grove Elementary, and a short drive to Buckhead, Midtown and the Airport.
Listing Provided Courtesy of Watson Realty Co.
Property Details
Price:
$3,449,999
MLS #:
7556639
Status:
Active
Beds:
7
Baths:
8
Address:
2650 Fairoaks Road
Type:
Single Family
Subtype:
Single Family Residence
City:
Decatur
Listed Date:
Apr 9, 2025
State:
GA
Finished Sq Ft:
10,669
Total Sq Ft:
10,669
ZIP:
30033
Year Built:
2024
Schools
Elementary School:
Oak Grove – Dekalb
Middle School:
Henderson – Dekalb
High School:
Lakeside – Dekalb
Interior
Appliances
Dishwasher, Double Oven, Electric Oven, Gas Cooktop, Microwave, Refrigerator, Self Cleaning Oven, Other
Bathrooms
7 Full Bathrooms, 1 Half Bathroom
Cooling
Ceiling Fan(s), Central Air
Fireplaces Total
4
Flooring
Carpet, Ceramic Tile
Heating
Central, Natural Gas
Laundry Features
In Basement, Laundry Room, Upper Level
Exterior
Architectural Style
Contemporary, Modern
Community Features
Near Schools, Near Shopping, Near Trails/ Greenway
Construction Materials
Cement Siding, Stone, Stucco
Exterior Features
Awning(s), Balcony, Private Entrance
Other Structures
None
Parking Features
Garage
Roof
Other
Security Features
Carbon Monoxide Detector(s), Fire Alarm, Intercom, Secured Garage/ Parking
Financial
Tax Year
2024
Taxes
$9,139
Map
Community
- Address2650 Fairoaks Road Decatur GA
- SubdivisionN/A
- CityDecatur
- CountyDekalb – GA
- Zip Code30033
Similar Listings Nearby
- 3566 Cantrell Road NE
Atlanta, GA$3,995,000
4.27 miles away
- 1050 E Club Lane NE
Atlanta, GA$3,950,000
4.72 miles away
- 1146 Walk Way
Brookhaven, GA$3,650,000
4.78 miles away
- 1197 Lynmoor Drive NE
Brookhaven, GA$3,545,000
3.52 miles away
- 1026 Reeder Circle
Atlanta, GA$3,495,000
4.97 miles away
- 3338 Breton Circle NE
Brookhaven, GA$3,395,000
4.95 miles away
- 3117 W Roxboro Road NE
Atlanta, GA$3,294,900
3.96 miles away
- 1116 Dan Johnson Road NE
Atlanta, GA$2,899,000
4.59 miles away
- 3224 Lanier Drive NE
Atlanta, GA$2,825,000
4.43 miles away

2650 Fairoaks Road
Decatur, GA
LIGHTBOX-IMAGES










































































































































































































