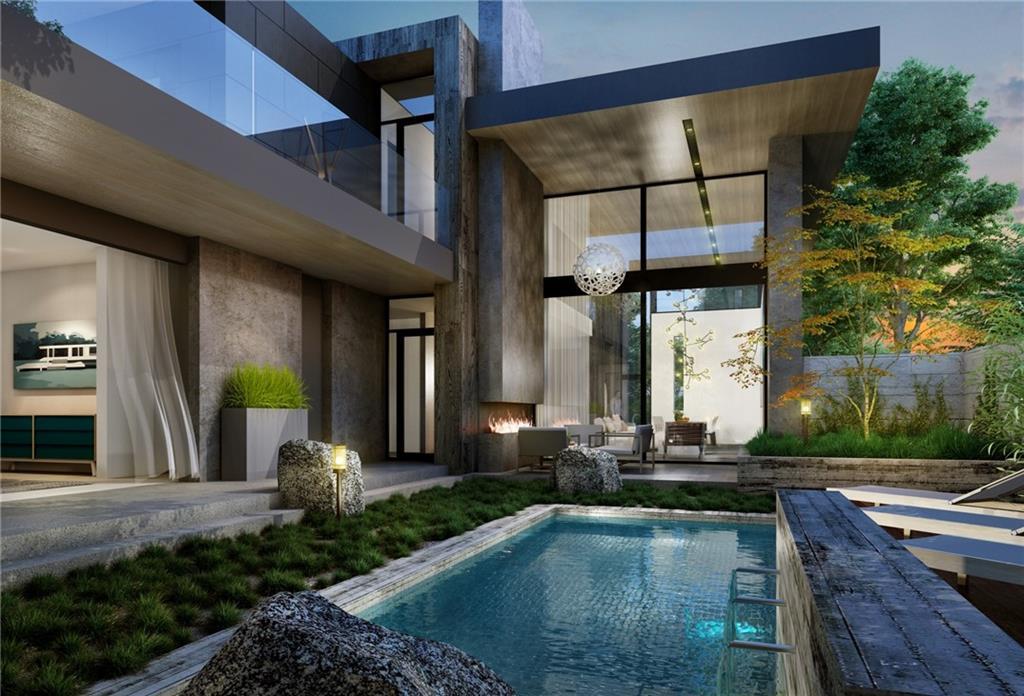This exceptional custom home perfectly blends luxury, style, and convenience, offering a private oasis on a large, level lot. With a heated pool, spa, and resort-inspired amenities—including a putting green—this property redefines city living while being just a short walk to all Decatur schools, downtown Decatur, and Oakhurst Village.
A welcoming covered front porch leads to a thoughtfully designed home, exuding charm and craftsmanship in harmony with the MAK historic district. Inside, the chef’s kitchen takes center stage, featuring Dacor professional appliances, a 48″ range, built-in refrigerator, farmhouse sink, and quartzite countertops. Ingenious storage solutions include appliance garages, a walk-in pantry, and a generous butler’s pantry with two beverage refrigerators—perfect for effortless entertaining. The kitchen flows seamlessly into the fireside family room and a sunlit breakfast area, creating a warm, open space for everyday living.
Accordion glass doors in the family room open to a screened porch with a cozy fireplace, offering a seamless transition between indoor and outdoor living. The main level also boasts a private guest suite with a double vanity and large shower, ideal for visitors or multigenerational living.
Upstairs, the primary suite is a serene retreat, complete with a spa-like bath featuring a steam shower and soaking tub. Three additional bedrooms with ensuite baths ensure comfort and privacy for all. The finished terrace level expands the home’s versatility, featuring a second kitchen, recreation/media room, bedroom, and full bath. This level opens to yet another outdoor living space with a fireplace, providing access to the stunning backyard.
The fully fenced yard is a recreational haven, featuring a heated pool, spa, putting green, and plenty of room for play and relaxation. Nestled on one of the most desirable streets in the MAK district, this home is better than new and just moments from top-rated schools, vibrant dining and shopping options, Decatur Square, and local parks.
This isn’t just a home; it’s a lifestyle—a year-round retreat designed for living, entertaining, and creating memories. Don’t miss the opportunity to make this extraordinary property yours.
A welcoming covered front porch leads to a thoughtfully designed home, exuding charm and craftsmanship in harmony with the MAK historic district. Inside, the chef’s kitchen takes center stage, featuring Dacor professional appliances, a 48″ range, built-in refrigerator, farmhouse sink, and quartzite countertops. Ingenious storage solutions include appliance garages, a walk-in pantry, and a generous butler’s pantry with two beverage refrigerators—perfect for effortless entertaining. The kitchen flows seamlessly into the fireside family room and a sunlit breakfast area, creating a warm, open space for everyday living.
Accordion glass doors in the family room open to a screened porch with a cozy fireplace, offering a seamless transition between indoor and outdoor living. The main level also boasts a private guest suite with a double vanity and large shower, ideal for visitors or multigenerational living.
Upstairs, the primary suite is a serene retreat, complete with a spa-like bath featuring a steam shower and soaking tub. Three additional bedrooms with ensuite baths ensure comfort and privacy for all. The finished terrace level expands the home’s versatility, featuring a second kitchen, recreation/media room, bedroom, and full bath. This level opens to yet another outdoor living space with a fireplace, providing access to the stunning backyard.
The fully fenced yard is a recreational haven, featuring a heated pool, spa, putting green, and plenty of room for play and relaxation. Nestled on one of the most desirable streets in the MAK district, this home is better than new and just moments from top-rated schools, vibrant dining and shopping options, Decatur Square, and local parks.
This isn’t just a home; it’s a lifestyle—a year-round retreat designed for living, entertaining, and creating memories. Don’t miss the opportunity to make this extraordinary property yours.
Listing Provided Courtesy of Compass
Property Details
Price:
$2,395,000
MLS #:
7506302
Status:
Active
Beds:
6
Baths:
7
Address:
136 Ansley Street
Type:
Single Family
Subtype:
Single Family Residence
Subdivision:
Oakhurst
City:
Decatur
Listed Date:
Jan 8, 2025
State:
GA
Finished Sq Ft:
4,604
Total Sq Ft:
4,604
ZIP:
30030
Year Built:
2018
See this Listing
Mortgage Calculator
Schools
Elementary School:
Winnona Park/Fifth Avenue
Middle School:
Beacon Hill
High School:
Decatur
Interior
Appliances
Trash Compactor, Double Oven, Dishwasher, Disposal, E N E R G Y S T A R Qualified Appliances, Gas Range, Refrigerator, Microwave, Gas Water Heater
Bathrooms
6 Full Bathrooms, 1 Half Bathroom
Cooling
Ceiling Fan(s), Central Air, Zoned
Fireplaces Total
3
Flooring
Hardwood
Heating
Central, Forced Air, Zoned, E N E R G Y S T A R Qualified Equipment
Laundry Features
Sink, Laundry Room
Exterior
Architectural Style
Craftsman
Community Features
Curbs, Near Trails/ Greenway, Street Lights, Near Public Transport, Near Shopping, Near Schools
Construction Materials
Cement Siding, Hardi Plank Type, Brick
Exterior Features
Lighting, Private Yard, Rear Stairs
Other Structures
None
Parking Features
Attached, Garage Door Opener, Drive Under Main Level, Driveway, Garage
Parking Spots
3
Roof
Composition
Financial
Tax Year
2024
Taxes
$22,714
Map
Community
- Address136 Ansley Street Decatur GA
- SubdivisionOakhurst
- CityDecatur
- CountyDekalb – GA
- Zip Code30030
Similar Listings Nearby
- 1410 Lavista Road
Atlanta, GA$2,900,000
4.29 miles away
- 747 Delmar Avenue SE
Atlanta, GA$2,899,999
4.49 miles away
- 1277 Avalon Place NE
Atlanta, GA$2,695,000
3.49 miles away
- 748 Charles Allen Drive
Atlanta, GA$2,625,000
4.37 miles away
- 1343 Northview Avenue
Atlanta, GA$2,600,000
3.80 miles away
- 1281 Avalon Place NE
Atlanta, GA$2,499,900
3.50 miles away
- 595 Sherwood Road NE
Atlanta, GA$2,490,000
4.51 miles away
- 1277 Kittredge Court NE
Atlanta, GA$2,300,000
3.77 miles away
- 1658 E Clifton Road NE
Atlanta, GA$2,250,000
1.68 miles away

136 Ansley Street
Decatur, GA
LIGHTBOX-IMAGES

























































































































































































































































































































































































































































































