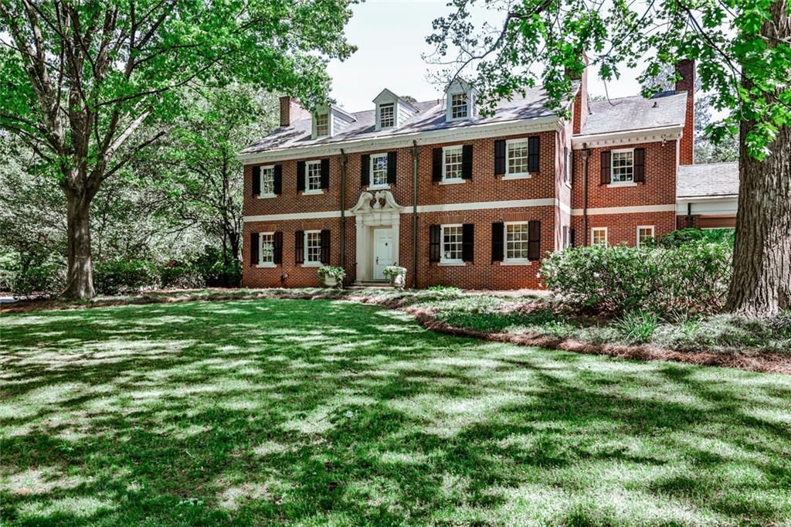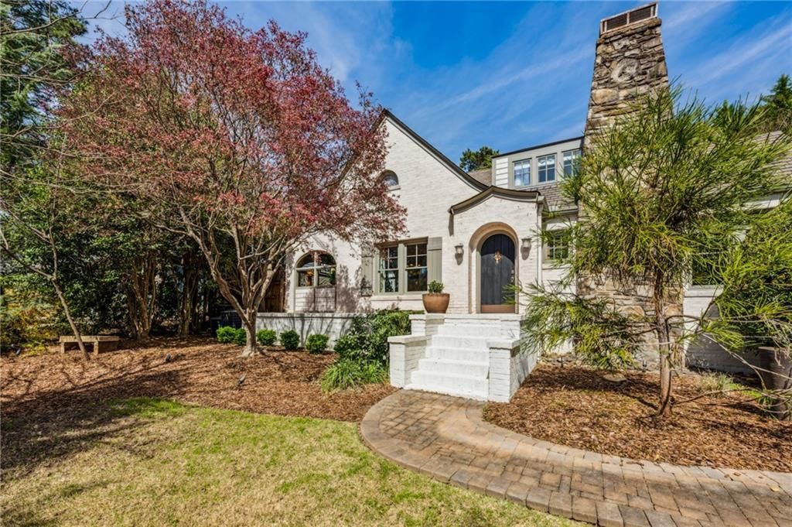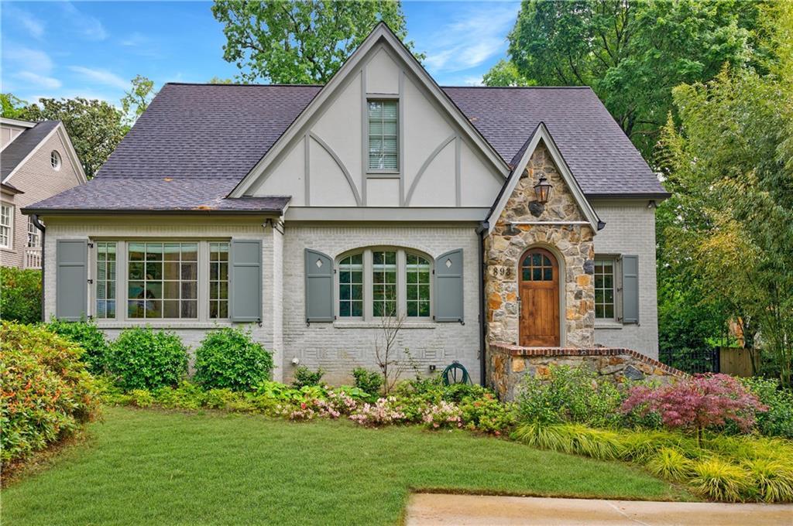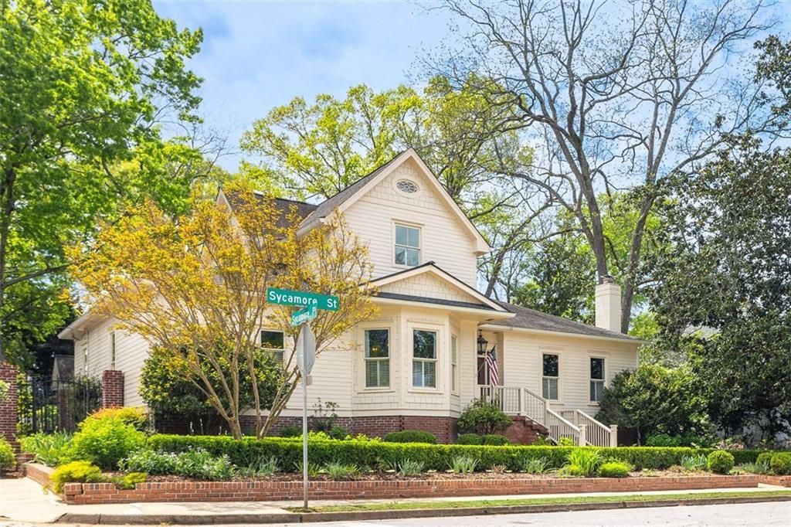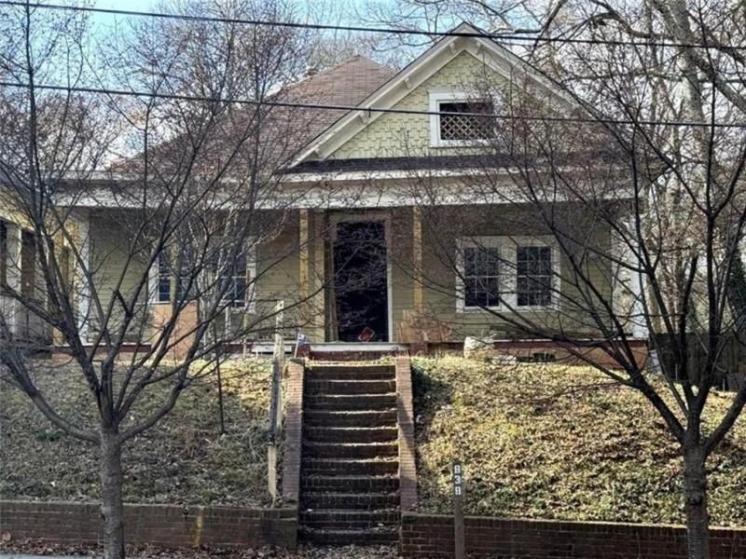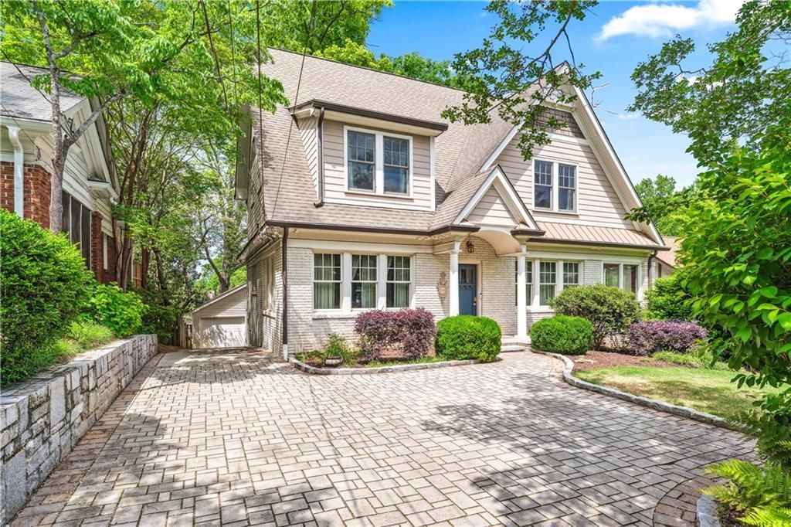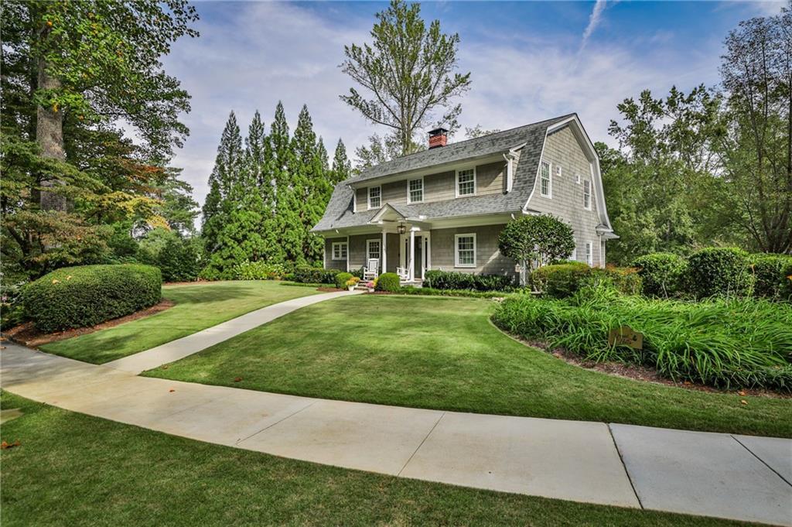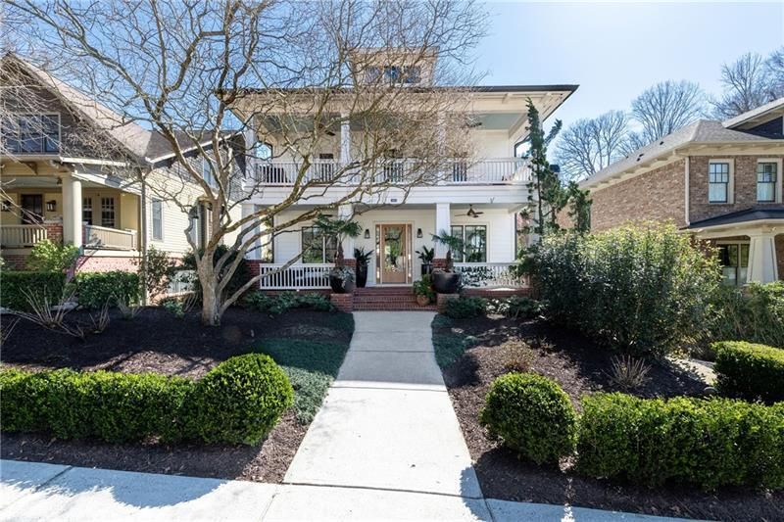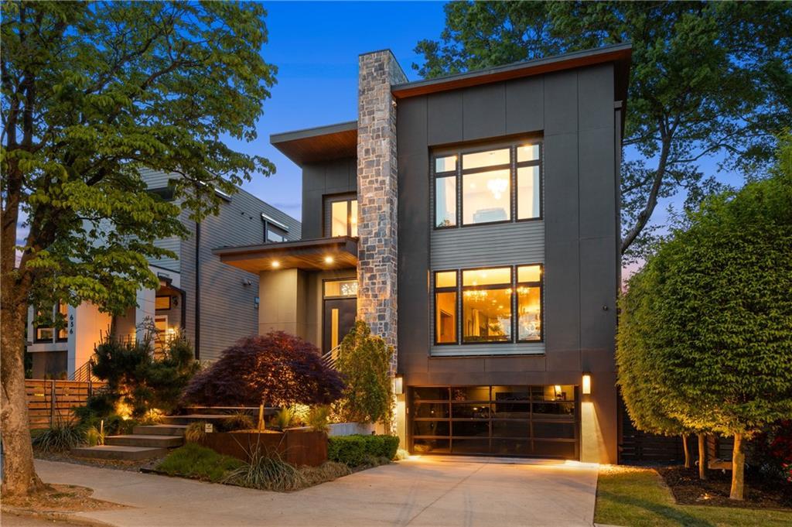Step inside this timeless beauty on one of Oakhurst’s most beloved streets! As you enter, you’ll be greeted by tall ceilings and abundant natural light. A private bedroom with an ensuite bath on the main level is perfect for hosting guests or welcoming family. The chef’s kitchen is a dream, featuring custom cabinetry, soft-close drawers, a Wolf professional appliance package (Gas Cooktop with 4 Burners + Griddle, Double Oven), Sub-Zero refrigerator, spacious island, and a cozy breakfast nook. The butler’s pantry seamlessly connects to the formal dining room, adding ease to every hosted gathering. Flowing from the family room, the oversized screened porch invites you to relax or entertain, with stairs leading to the backyard. Upstairs, you’ll find the primary suite, along with two generously sized bedrooms — each with their own ensuite — plus a bonus room currently styled as a custom study, perfect for remote work, creative projects, or study sessions. The primary suite offers a true retreat with a spa-inspired bathroom and a custom walk-in closet. Head down to the fully finished terrace level which includes a fifth bedroom with ensuite bathroom, perfect for in-laws, as well as a professionally wired home theater, a flex space (currently used as a gym), and plenty of storage. Exit the terrace level into your covered two-car carport (with EV charger), which is accessible via a shared alley off Beaty. Built in 2016, this home is packed with thoughtful upgrades: premium stone countertops, high-end Kohler fixtures, Rejuvenation lighting, built-in Sonos surround sound with Bowers & Wilkins speakers, a Rinnai tankless water heater (installed in 2023), ASKO dishwasher (installed in 2025), spray foam insulation, energy-efficient windows, and high-efficiency HVAC systems. Best of all, you’re just blocks from Oakhurst Village, CSD schools, parks, and right in the heart of all the neighborhood fun — from Oakhurst Porchfest to the Mad Ave Derby, community spirit is right at your doorstep. This is more than a home — it’s a way of life!
Listing Provided Courtesy of Keller Knapp
Property Details
Price:
$1,685,000
MLS #:
7563464
Status:
Active
Beds:
5
Baths:
5
Address:
248 Madison Avenue
Type:
Single Family
Subtype:
Single Family Residence
Subdivision:
Oakhurst
City:
Decatur
Listed Date:
Apr 28, 2025
State:
GA
Finished Sq Ft:
4,200
Total Sq Ft:
4,200
ZIP:
30030
Year Built:
2016
Schools
Elementary School:
Oakhurst/Fifth Avenue
Middle School:
Beacon Hill
High School:
Decatur
Interior
Appliances
Dishwasher, Disposal, Gas Range, Refrigerator, Tankless Water Heater
Bathrooms
5 Full Bathrooms
Cooling
Ceiling Fan(s), Central Air
Fireplaces Total
1
Flooring
Hardwood
Heating
Central
Laundry Features
Laundry Room, Upper Level
Exterior
Architectural Style
Craftsman
Community Features
Dog Park, Near Public Transport, Near Schools, Playground, Pool, Sidewalks, Street Lights, Tennis Court(s)
Construction Materials
Cement Siding, Shingle Siding
Exterior Features
Rear Stairs
Other Structures
None
Parking Features
Carport
Roof
Shingle
Security Features
Smoke Detector(s)
Financial
Tax Year
2024
Taxes
$28,271
Map
Community
- Address248 Madison Avenue Decatur GA
- SubdivisionOakhurst
- CityDecatur
- CountyDekalb – GA
- Zip Code30030
Similar Listings Nearby
- 1352 Middlesex Avenue NE
Atlanta, GA$2,175,000
3.82 miles away
- 2121 Ponce de Leon Avenue NE
Atlanta, GA$2,150,000
1.02 miles away
- 1666 Johnson Road NE
Atlanta, GA$2,150,000
3.52 miles away
- 893 E Rock Springs Road NE
Atlanta, GA$2,095,000
3.81 miles away
- 511 Sycamore Street
Decatur, GA$2,095,000
1.69 miles away
- 939 Hank Aaron Drive SW
Atlanta, GA$2,000,000
4.84 miles away
- 1028 Amsterdam Avenue NE
Atlanta, GA$1,995,000
3.20 miles away
- 1658 East Clifton Road
Atlanta, GA$1,995,000
1.72 miles away
- 1601 Marlbrook Drive NE
Atlanta, GA$1,995,000
1.52 miles away
- 640 East Avenue NE
Atlanta, GA$1,950,000
3.18 miles away

248 Madison Avenue
Decatur, GA
LIGHTBOX-IMAGES











































































































































