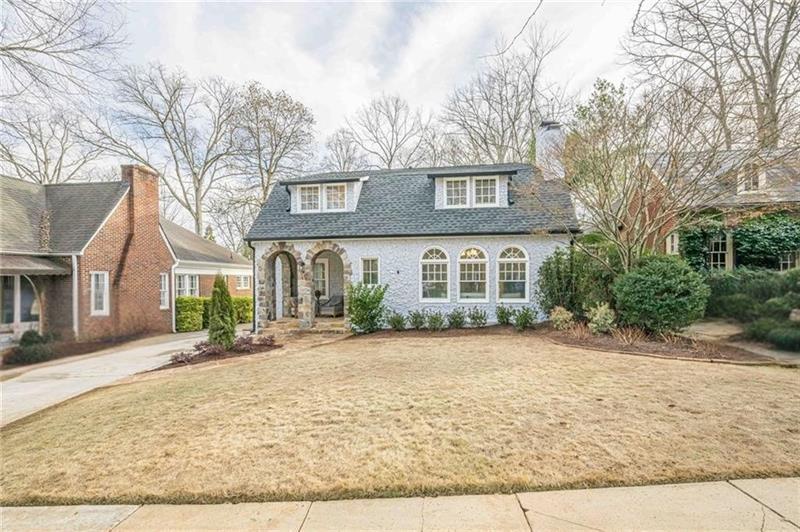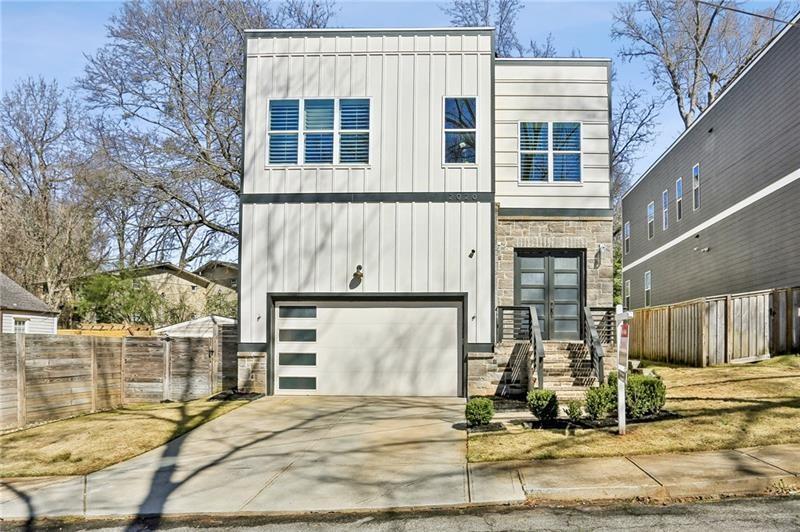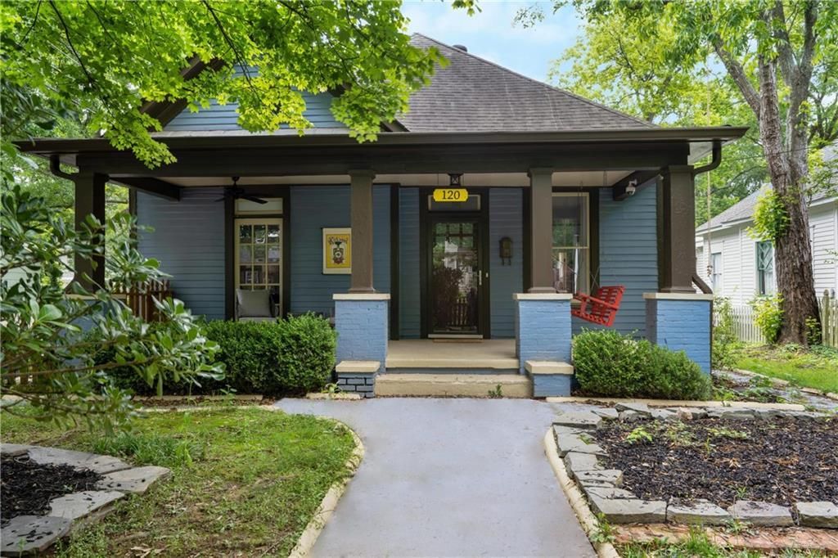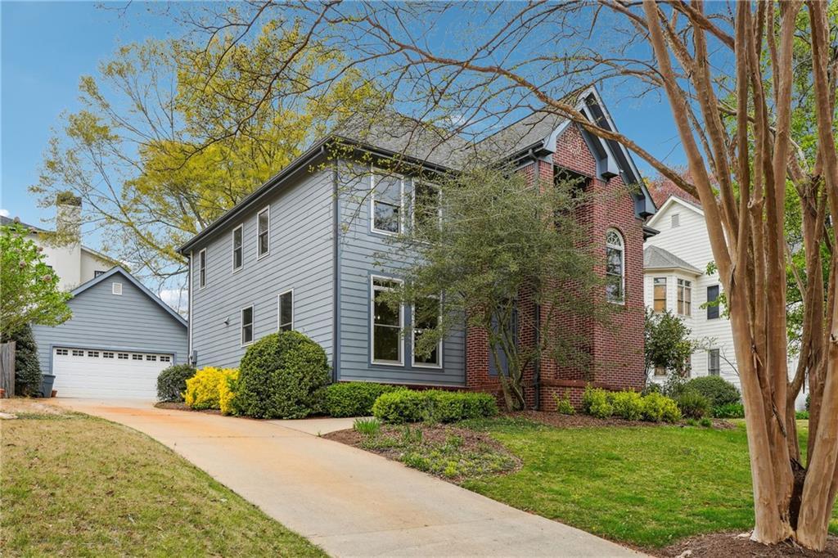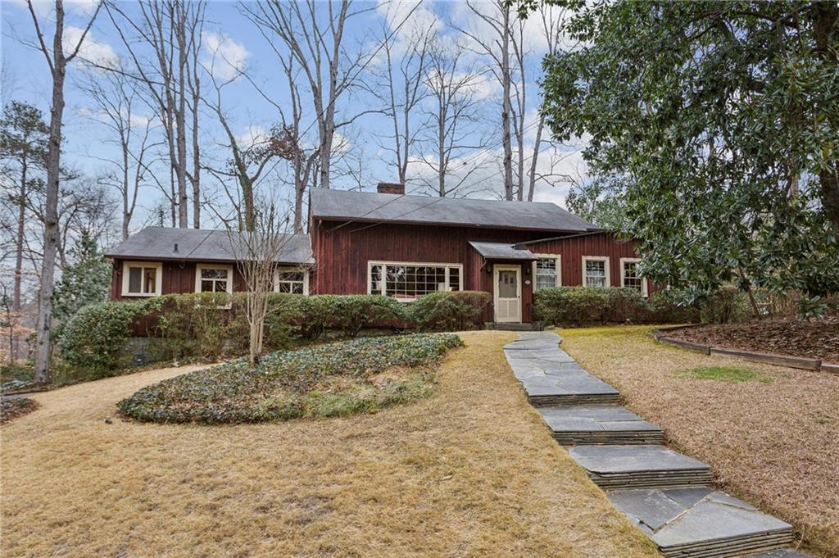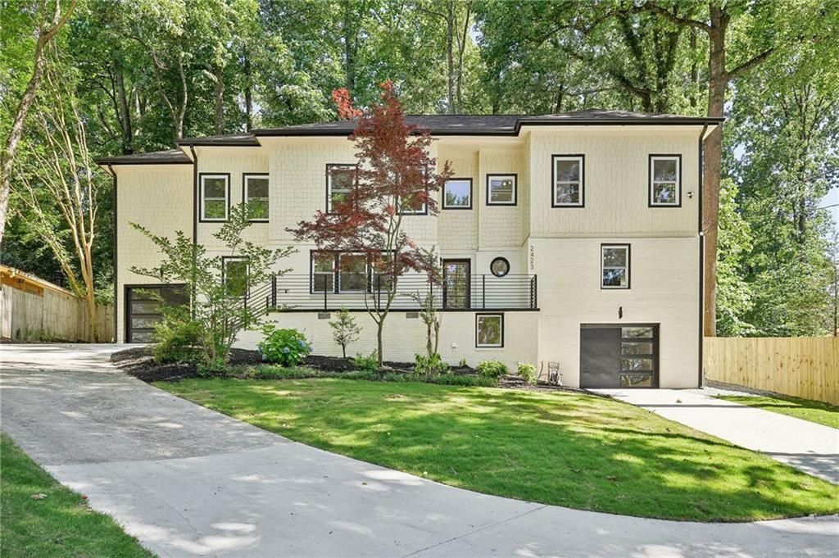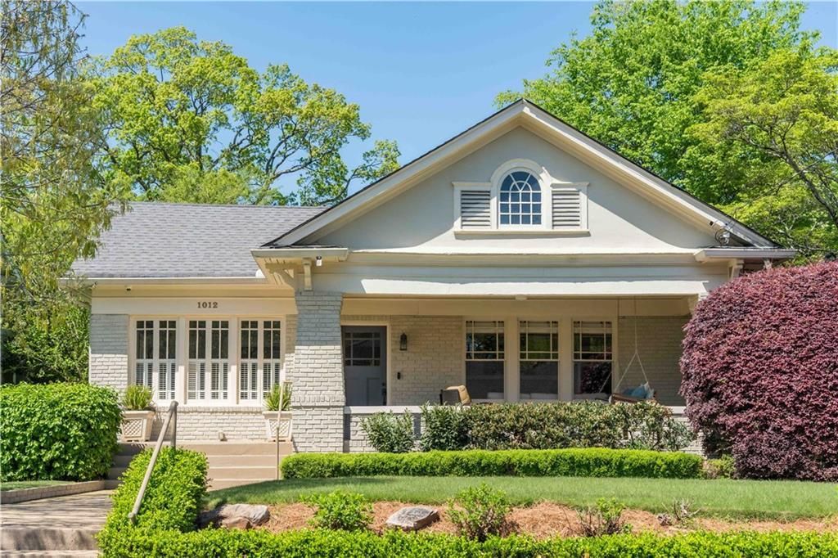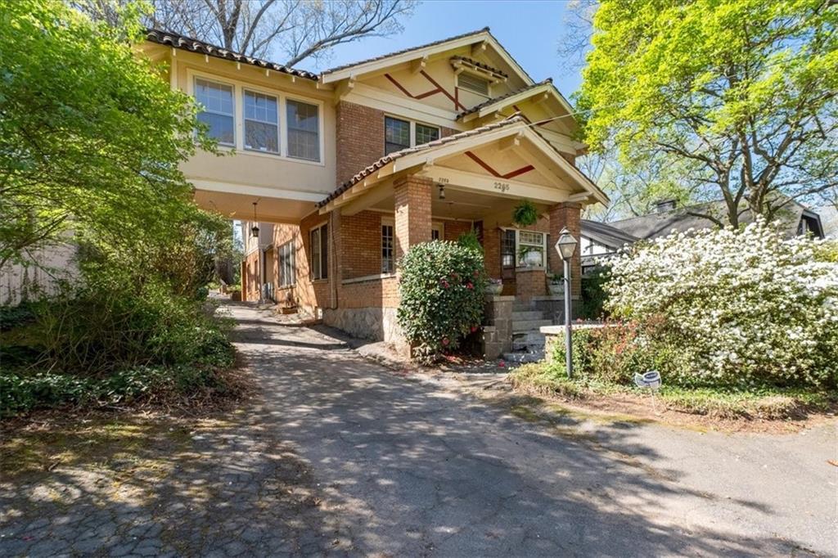This exceptional home offers modern luxury, an unbeatable location in Decatur.
Step inside to an open-concept design that seamlessly blends space and functionality. The heart of the home is the stunning kitchen, featuring an oversized quartz countertop, sleek white cabinetry, a spacious breakfast area, under-cabinet lighting, stainless steel appliances, a gas range, and a walk-in pantry—perfect for cooking and entertaining.
The expansive family room, bathed in natural light from numerous windows, provides a bright and airy space for relaxation. With soaring 10-foot ceilings and elegant hardwood floors throughout, the main living area exudes both sophistication and comfort. This level also includes a spacious bedroom with an ensuite bathroom, offering privacy and convenience for guests or family members.
Upstairs, the oversized master suite is a private retreat, boasting a spa-like bathroom with a modern soaking tub, an expansive glass-enclosed shower, and a double vanity. Two additional generously sized bedrooms share a well-appointed full bath with a double vanity, ensuring ample comfort for everyone. A spacious loft provides extra space for entertainment or a home office, while a conveniently located laundry room completes the upper level.
Living at Parkside at Mason Mill means more than just owning a home—it’s about embracing a vibrant community. Enjoy amenities such as a barbecue area for outdoor gatherings, a sparkling pool, a clubhouse for hosting events, and a fitness center to keep you active.
Nestled just minutes from Emory University, the CDC, I-85, and I-285, it provides easy access to everything you need. Enjoy a walkable lifestyle with nearby Toco Hill’s shopping and dining district, South Peachtree trails, a dog park, playground, library, Dekalb Tennis Center, daycare, and more. This is an exceptional opportunity to own a home that truly stands out.
Step inside to an open-concept design that seamlessly blends space and functionality. The heart of the home is the stunning kitchen, featuring an oversized quartz countertop, sleek white cabinetry, a spacious breakfast area, under-cabinet lighting, stainless steel appliances, a gas range, and a walk-in pantry—perfect for cooking and entertaining.
The expansive family room, bathed in natural light from numerous windows, provides a bright and airy space for relaxation. With soaring 10-foot ceilings and elegant hardwood floors throughout, the main living area exudes both sophistication and comfort. This level also includes a spacious bedroom with an ensuite bathroom, offering privacy and convenience for guests or family members.
Upstairs, the oversized master suite is a private retreat, boasting a spa-like bathroom with a modern soaking tub, an expansive glass-enclosed shower, and a double vanity. Two additional generously sized bedrooms share a well-appointed full bath with a double vanity, ensuring ample comfort for everyone. A spacious loft provides extra space for entertainment or a home office, while a conveniently located laundry room completes the upper level.
Living at Parkside at Mason Mill means more than just owning a home—it’s about embracing a vibrant community. Enjoy amenities such as a barbecue area for outdoor gatherings, a sparkling pool, a clubhouse for hosting events, and a fitness center to keep you active.
Nestled just minutes from Emory University, the CDC, I-85, and I-285, it provides easy access to everything you need. Enjoy a walkable lifestyle with nearby Toco Hill’s shopping and dining district, South Peachtree trails, a dog park, playground, library, Dekalb Tennis Center, daycare, and more. This is an exceptional opportunity to own a home that truly stands out.
Listing Provided Courtesy of Virtual Properties Realty.com
Property Details
Price:
$819,000
MLS #:
7536572
Status:
Active
Beds:
4
Baths:
4
Address:
1891 Audubon Park Lane
Type:
Single Family
Subtype:
Single Family Residence
Subdivision:
Parkside at Mason Mill
City:
Decatur
Listed Date:
Mar 7, 2025
State:
GA
Finished Sq Ft:
2,820
Total Sq Ft:
2,820
ZIP:
30033
Year Built:
2021
See this Listing
Mortgage Calculator
Schools
Elementary School:
Briar Vista
Middle School:
Druid Hills
High School:
Druid Hills
Interior
Appliances
Dishwasher, Disposal, Double Oven, Dryer, Electric Water Heater, Gas Cooktop, Gas Oven, Gas Range, Microwave, Range Hood, Refrigerator, Washer
Bathrooms
3 Full Bathrooms, 1 Half Bathroom
Cooling
Central Air
Flooring
Carpet, Hardwood
Heating
Central, Electric
Laundry Features
Laundry Room, Upper Level
Exterior
Architectural Style
Traditional
Community Features
Clubhouse, Dog Park, Fitness Center, Homeowners Assoc, Near Public Transport, Near Schools, Near Shopping, Playground, Pool, Restaurant
Construction Materials
Brick, Brick Front, Cement Siding
Exterior Features
Lighting, Rain Gutters
Other Structures
None
Parking Features
Garage, Garage Door Opener
Roof
Composition
Security Features
Smoke Detector(s)
Financial
HOA Fee
$390
HOA Frequency
Monthly
HOA Includes
Insurance, Maintenance Grounds, Swim, Termite
Tax Year
2024
Taxes
$14,332
Map
Community
- Address1891 Audubon Park Lane Decatur GA
- SubdivisionParkside at Mason Mill
- CityDecatur
- CountyDekalb – GA
- Zip Code30033
Similar Listings Nearby
- 1711 Homestead Avenue NE
Atlanta, GA$1,050,000
2.55 miles away
- 1195 Cameron Court NE
Atlanta, GA$1,050,000
2.69 miles away
- 218 Barry Street
Decatur, GA$1,050,000
2.49 miles away
- 2020 Bixby Street SE
Atlanta, GA$1,049,900
4.20 miles away
- 120 Howard Street SE
Atlanta, GA$1,049,000
4.22 miles away
- 108 Kirk Crossing Drive
Decatur, GA$1,030,000
3.30 miles away
- 3781 Narmore Drive NE
Atlanta, GA$1,023,000
4.51 miles away
- 2423 Melinda Drive NE
Atlanta, GA$1,020,000
3.32 miles away
- 1012 Bellevue Drive NE
Atlanta, GA$1,015,000
3.24 miles away
- 2265 E Lake Road NE
Atlanta, GA$999,900
2.94 miles away

1891 Audubon Park Lane
Decatur, GA
LIGHTBOX-IMAGES





































































