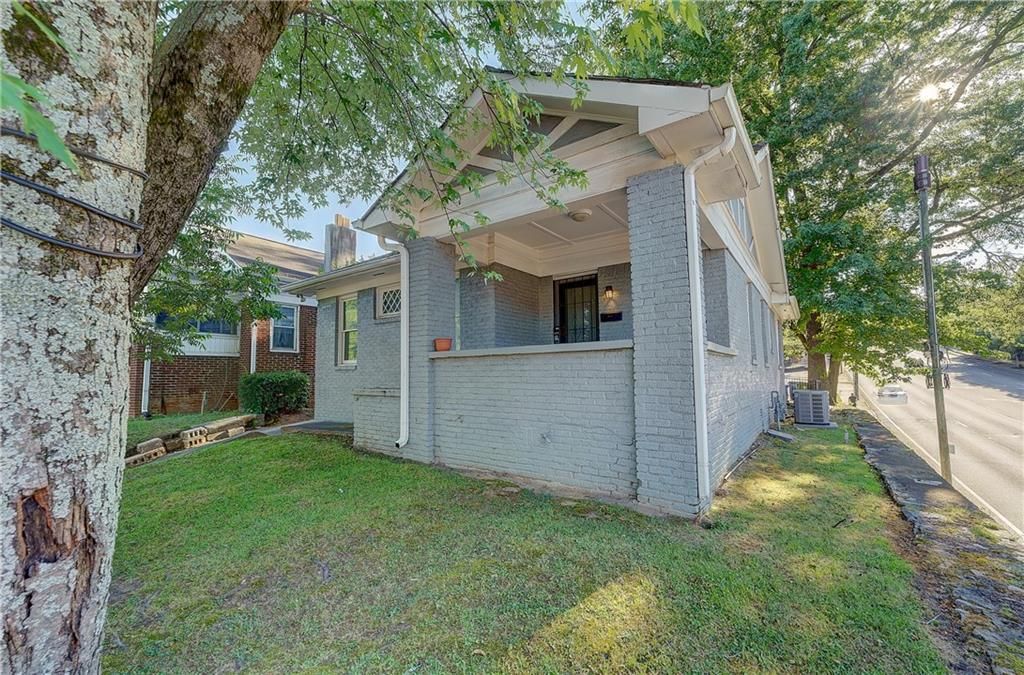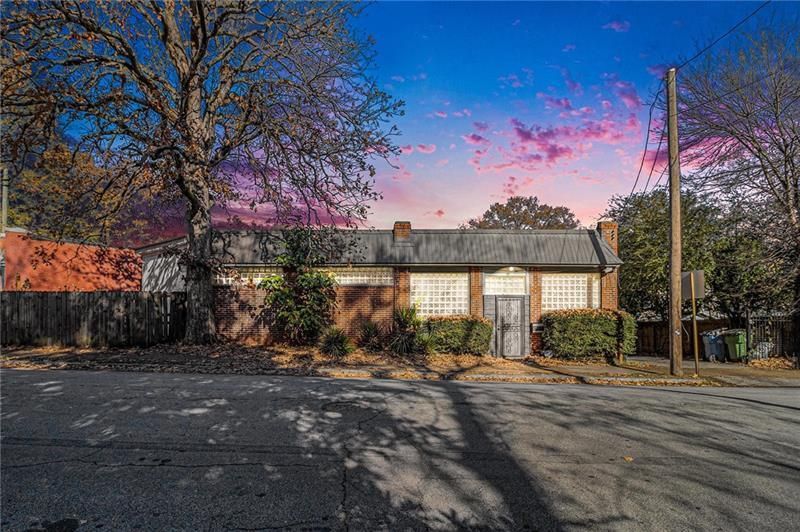Welcome home to your charming, cul-de-sac retreat, complete with a 2-car garage and fenced backyard! Offering 4 spacious bedrooms, 3.5 bathrooms, and a well-designed, open floor plan, this home is ideal for both comfortable living and entertaining. The main level features a large living room with a cozy fireplace and built-in bookshelves, perfect for relaxing or hosting guests. The large, bright kitchen is a chef’s dream, complete with stainless steel appliances, a large island with bar seating, and a walk-in pantry for all your culinary essentials. A separate dining room provides a lovely setting for formal meals or dinner parties. Upstairs, you’ll find four generously-sized bedrooms, three full bathrooms, and a convenient laundry room. The primary suite is a true sanctuary, boasting an oversized layout, a massive walk-in closet, and a spa-like ensuite bathroom with double sinks, a large soaking tub, luxurious shower, and private water closet. The home’s layout offers plenty of room for a home office or gym. Step outside to the back deck, where you can unwind while overlooking the lush, fully fenced backyard – ideal for children, pets, or simply enjoying the outdoors. The convenience of this location cannot be overstated. I-20 is just moments away, not to mention close proximity to the best restaurants and hotspots in East Atlanta and East Lake. With its combination of style, space, and convenience, this home is a must-see!
Listing Provided Courtesy of Atlanta Fine Homes Sotheby’s International
Property Details
Price:
$625,000
MLS #:
7482050
Status:
Active
Beds:
4
Baths:
4
Address:
1944 Preston Park Place
Type:
Single Family
Subtype:
Single Family Residence
Subdivision:
Preston Park
City:
Decatur
Listed Date:
Nov 6, 2024
State:
GA
Finished Sq Ft:
2,825
Total Sq Ft:
2,825
ZIP:
30032
Year Built:
2017
See this Listing
Mortgage Calculator
Schools
Elementary School:
Ronald E McNair Discover Learning Acad
Middle School:
McNair – Dekalb
High School:
McNair
Interior
Appliances
Dishwasher, Disposal, Electric Oven
Bathrooms
3 Full Bathrooms, 1 Half Bathroom
Cooling
Ceiling Fan(s), Central Air
Flooring
Carpet, Ceramic Tile, Wood
Heating
Central, Forced Air
Laundry Features
Laundry Room, Upper Level
Exterior
Architectural Style
Traditional
Community Features
None
Construction Materials
Brick, Cement Siding
Exterior Features
Private Entrance, Private Yard, Rain Gutters
Other Structures
None
Parking Features
Attached, Garage, Kitchen Level, Level Driveway
Parking Spots
2
Roof
Shingle
Financial
HOA Fee
$250
HOA Frequency
Annually
HOA Includes
Reserve Fund
Tax Year
2023
Taxes
$5,848
Map
Community
- Address1944 Preston Park Place Decatur GA
- SubdivisionPreston Park
- CityDecatur
- CountyDekalb – GA
- Zip Code30032
Similar Listings Nearby
- 79 Hammock Place
Atlanta, GA$805,000
4.50 miles away
- 1793 GLENAIRE Court SE
Atlanta, GA$800,000
1.58 miles away
- 767 Bonaventure
Atlanta, GA$800,000
4.75 miles away
- 781 NW Barnett Street
Atlanta, GA$799,900
4.67 miles away
- 531 Wabash Avenue NE
Atlanta, GA$799,900
4.53 miles away
- 604 Glen Iris Drive NE
Atlanta, GA$799,000
4.76 miles away
- 1112 Delaware Avenue SE
Atlanta, GA$799,000
2.46 miles away
- 13 COVINGTON Road
Avondale Estates, GA$799,000
4.54 miles away
- 991 Greenwood Avenue NE
Atlanta, GA$795,000
4.56 miles away
- 193 Gibson Street
Atlanta, GA$795,000
3.22 miles away

1944 Preston Park Place
Decatur, GA
LIGHTBOX-IMAGES





























































































































































































































































































































