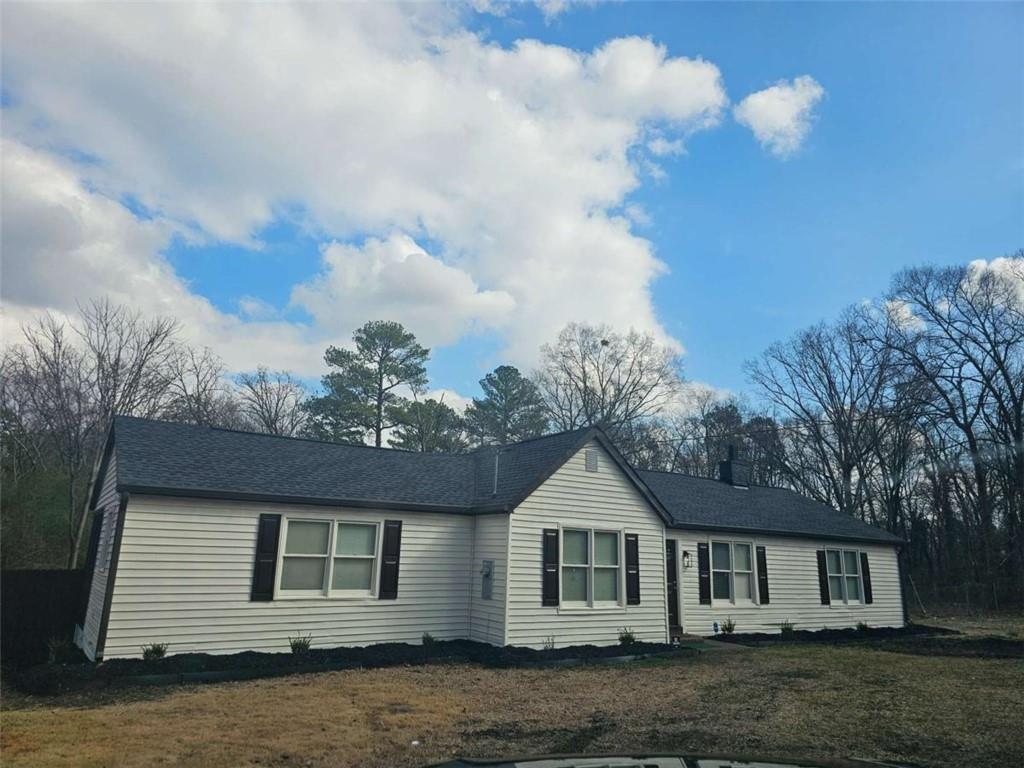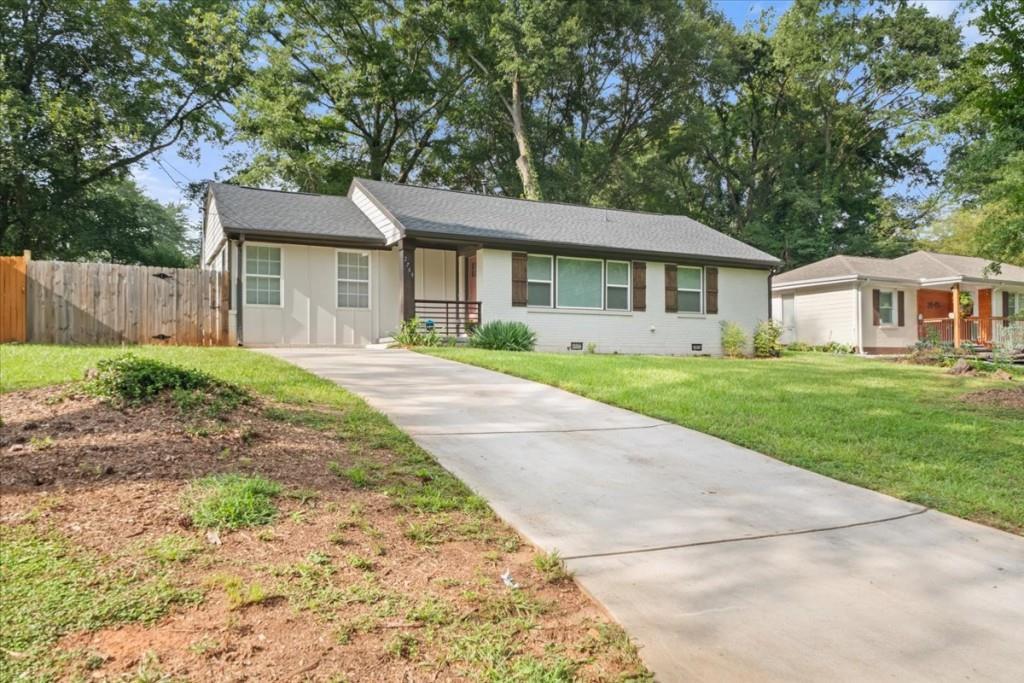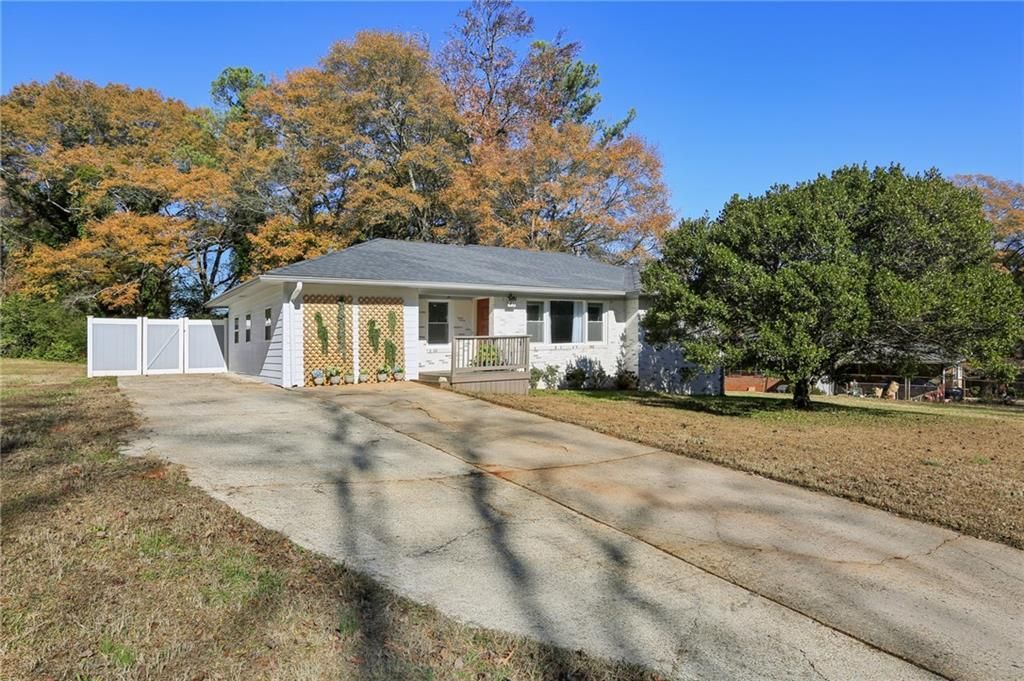Charming Traditional Home within Walking Distance of Neighborhood Lake and Park! Nestled in a peaceful cul-de-sac, this charming home is just a stroll away from the tranquil waters of the neighborhood lake and the lush greenery of Exchange Park. If you love a friendly neighborhood vibe, you’ll appreciate this great Swim/Tennis Community – all while enjoying the unmatched privacy of your own backyard! As you step inside, you’re welcomed by gorgeous hardwood floors that lead you through a bright and spacious layout. The formal living and dining rooms are perfect for those special gatherings, while the cozy fireside family room invites you to kick back and relax. The eat-in kitchen is a real showstopper, featuring classic white cabinetry, sleek granite countertops, and a handy pantry – ideal for whipping up your favorite meals or enjoying casual breakfasts with loved ones. Head upstairs to find the large owner’s suite, your personal retreat, complete with its own fireplace for those chilly evenings. You’ll love the walk-in closet and the private ensuite bathroom that boasts dual vanity, separate shower, and soaking tub – a perfect spot to unwind after a long day! Plus, there are two more cozy bedrooms that share a lovely hall bathroom, making this home perfect for family or guests. And let’s not forget about the 2-car garage that makes coming home a breeze! You’ll be just minutes from Exchange Park, the Porter Sanford Performing Arts Center, and a variety of shops and restaurants. Plus, with easy access to I-20 and I-285, your commute is a cinch. This home isn’t just about the features; it’s about the lifestyle. Imagine evenings by the lake, weekends spent at the community pool, and the joy of living in such a welcoming neighborhood. Don’t miss out on this gem!
Listing Provided Courtesy of Atlanta Communities
Property Details
Price:
$292,000
MLS #:
7544779
Status:
Active
Beds:
3
Baths:
3
Address:
2770 Da Vinci Crescent
Type:
Single Family
Subtype:
Single Family Residence
Subdivision:
Renaissance Lakes
City:
Decatur
Listed Date:
Mar 19, 2025
State:
GA
Finished Sq Ft:
2,130
Total Sq Ft:
2,130
ZIP:
30034
Year Built:
1992
See this Listing
Mortgage Calculator
Schools
Elementary School:
Columbia
Middle School:
Columbia – Dekalb
High School:
Columbia
Interior
Appliances
Dishwasher, Disposal, Dryer, Gas Cooktop, Gas Oven, Gas Range, Gas Water Heater, Range Hood, Refrigerator, Self Cleaning Oven, Washer
Bathrooms
2 Full Bathrooms, 1 Half Bathroom
Cooling
Central Air, Electric, Gas, Whole House Fan, Zoned
Fireplaces Total
2
Flooring
Laminate, Marble, Wood
Heating
Central, Forced Air, Hot Water, Natural Gas
Laundry Features
Upper Level
Exterior
Architectural Style
Traditional
Community Features
Homeowners Assoc, Lake, Near Schools, Near Shopping, Near Trails/ Greenway, Pool, Street Lights, Tennis Court(s)
Construction Materials
Brick Front, Hardi Plank Type, Wood Siding
Exterior Features
Private Yard, Rain Gutters
Other Structures
Storage
Parking Features
Attached, Driveway, Garage, Garage Door Opener, Garage Faces Front, Kitchen Level
Parking Spots
4
Roof
Shingle
Security Features
Carbon Monoxide Detector(s), Smoke Detector(s)
Financial
HOA Fee
$500
HOA Frequency
Annually
HOA Includes
Maintenance Grounds, Swim, Tennis
Tax Year
2024
Taxes
$4,318
Map
Community
- Address2770 Da Vinci Crescent Decatur GA
- SubdivisionRenaissance Lakes
- CityDecatur
- CountyDekalb – GA
- Zip Code30034
Similar Listings Nearby
- 2127 Whites Mill Road
Decatur, GA$379,000
1.96 miles away
- 3370 Flagstone Trace
Ellenwood, GA$379,000
3.05 miles away
- 2094 shamrock drive
Decatur, GA$379,000
1.58 miles away
- 3235 Bluebird Lane
Decatur, GA$378,000
2.99 miles away
- 3930 W Side Place W
Ellenwood, GA$375,900
4.24 miles away
- 3668 Deer Springs Parkway
Ellenwood, GA$375,500
2.72 miles away
- 2769 Glenvalley Drive
Decatur, GA$375,000
2.64 miles away
- 1522 Waltham Place SE
Atlanta, GA$375,000
4.64 miles away
- 1336 Diamond Avenue SE
Atlanta, GA$375,000
4.62 miles away
- 1682 Valencia Road
Decatur, GA$375,000
3.65 miles away

2770 Da Vinci Crescent
Decatur, GA
LIGHTBOX-IMAGES



































































































































































































































































































































