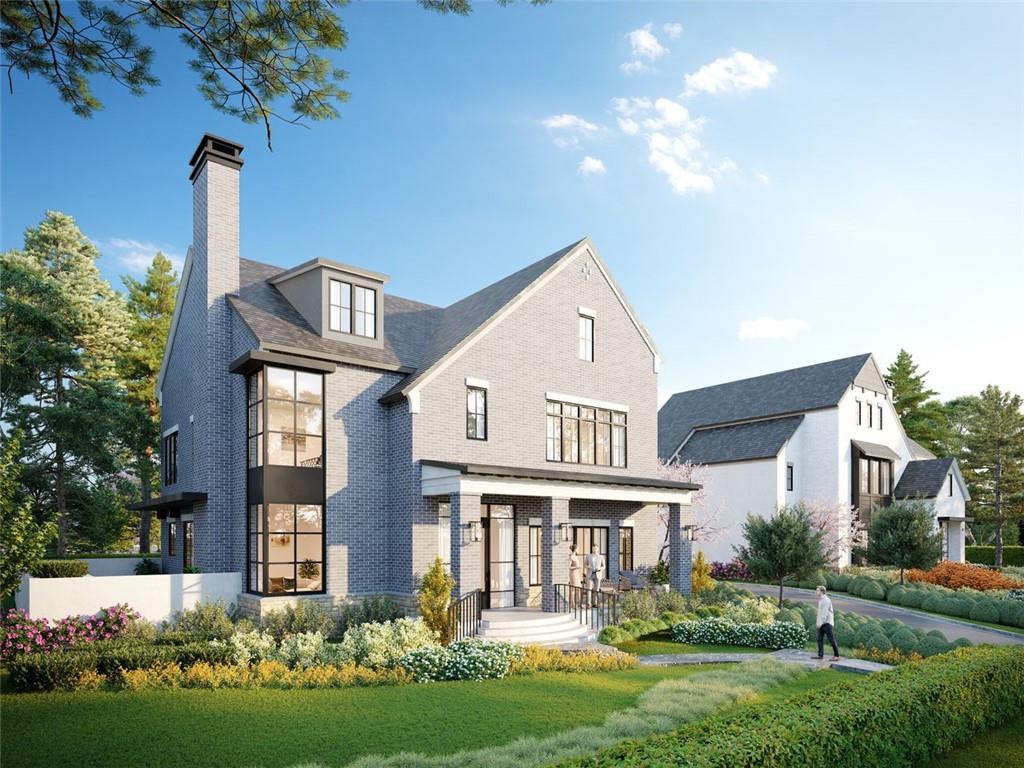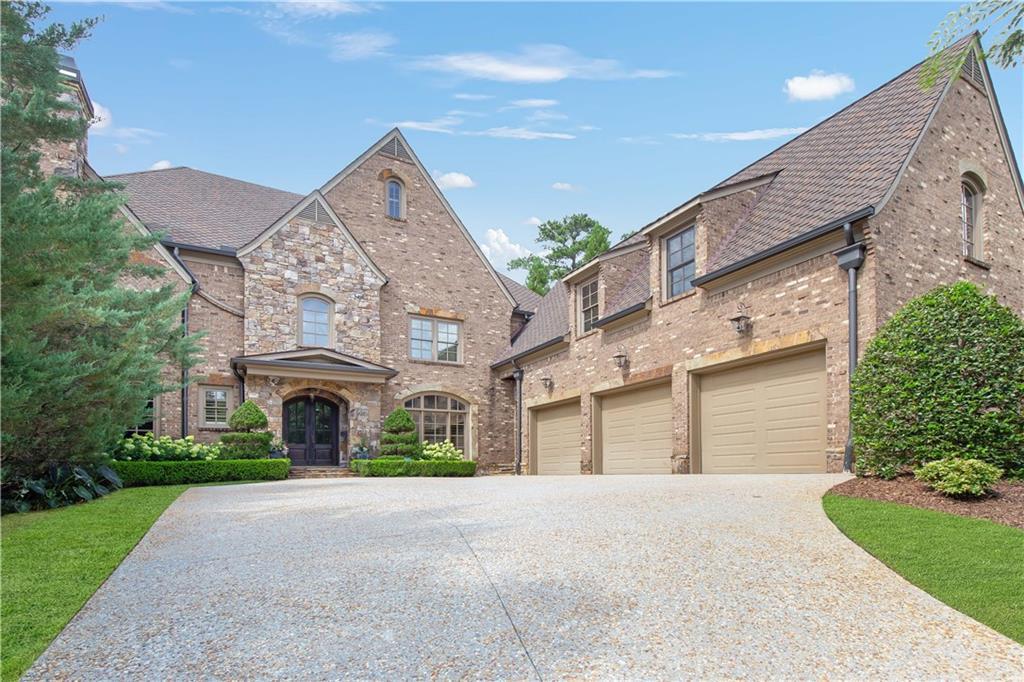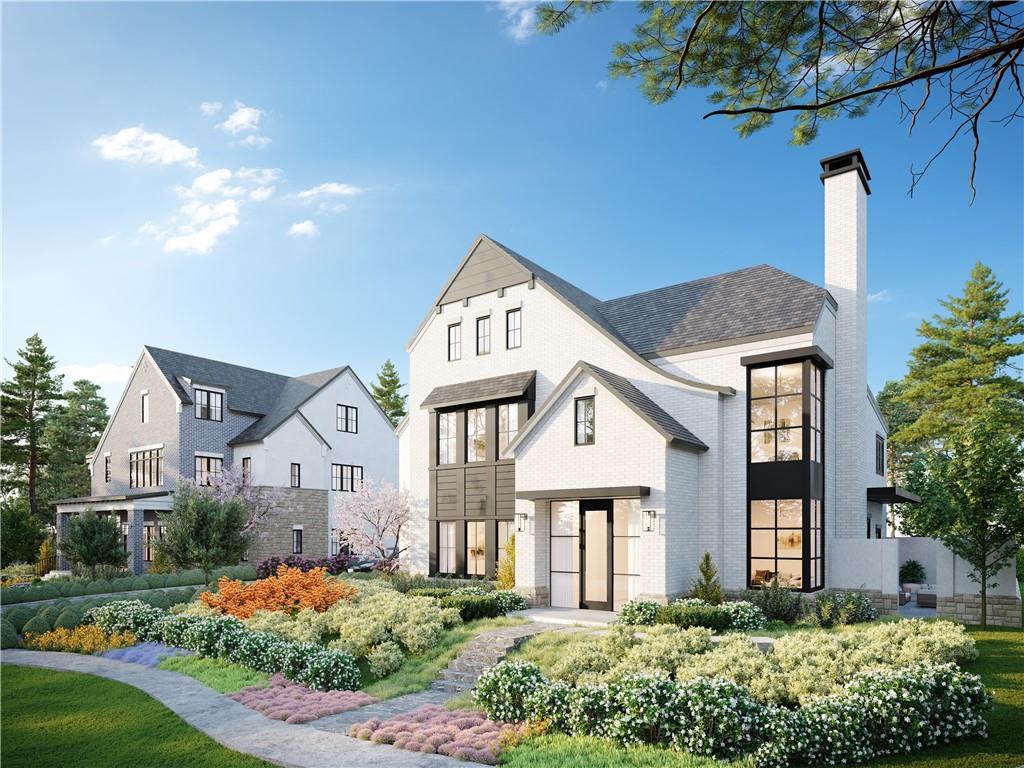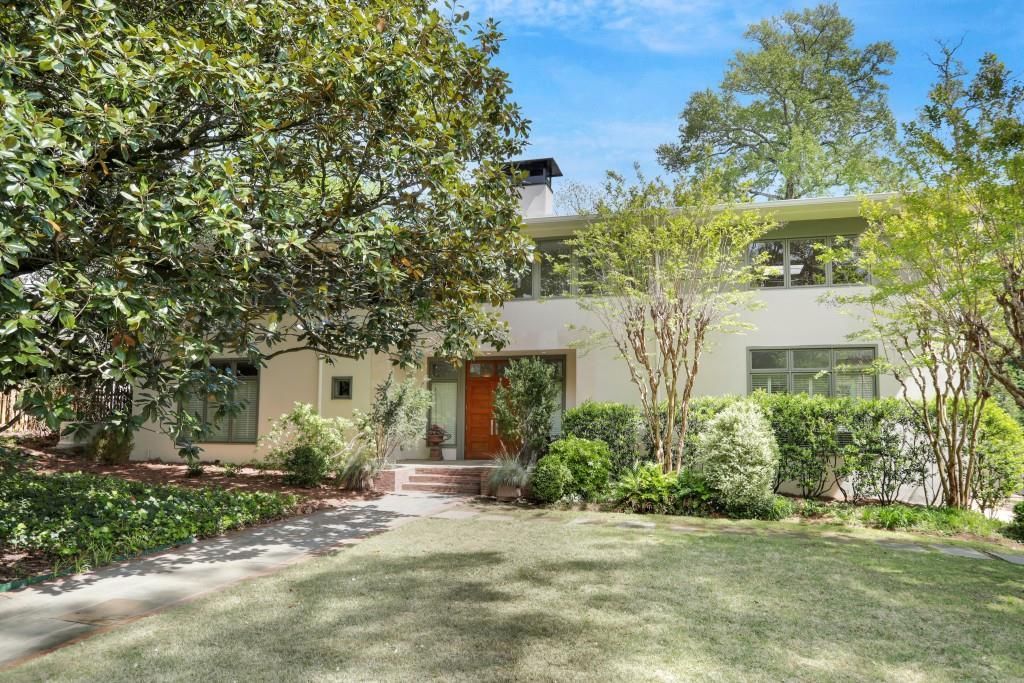Exquisite Newer Construction Nestled in the heart of the Prestigious Oak Grove Community. Built in 2020, Custom Construction with no Detail Overlooked.
This 5-bedroom home is a true Sanctuary of Style and Sophistication. Designed with an impeccable blend of Modern Luxury and Charm, Situated on a Peaceful 1/2 acre lot.
Timeless Architecture features soaring 10-foot ceilings, Beautiful Light Hardwood floors, and Well Situated Windows Allows for an Abundance of Natural light. The open-concept floor plan seamlessly blends spacious elegance with effortless functionality, perfect for both grand entertaining and intimate family gatherings.
The heart of the home is the chef’s dream kitchen, featuring custom cabinetry, high-end appliances, an oversized island with quartz countertops, and a walk-in butler’s pantry, and an Entertainer’s bar with more cabinetry and walk through to sophisticated dining room.
Incredible smart tiled oversized Mud Room, Laundry Room, Dog Room, Beautiful Storage.
Step outside to a resort-style backyard, where a sparkling custom pool and spa invite you to unwind just next to a huge covered outdoor porch living area with fireplace. This lot was chosen specifically to be able to enjoy all day sun! The perfect setting for year-round entertaining. Huge floor to ceiling steel rimmed glass doors open from the living room to create all seasons in-door-out door living
Situated in the sought-after Oak Grove neighborhood, this exceptional home is minutes from top-rated schools, 5-7 minutes walk from vibrant dining, shopping, and the best of Atlanta’s in-town conveniences. It is a rare opportunity to own a flawlessly crafted residence where luxury, comfort, and sophistication meet day to day functionality!
This 5-bedroom home is a true Sanctuary of Style and Sophistication. Designed with an impeccable blend of Modern Luxury and Charm, Situated on a Peaceful 1/2 acre lot.
Timeless Architecture features soaring 10-foot ceilings, Beautiful Light Hardwood floors, and Well Situated Windows Allows for an Abundance of Natural light. The open-concept floor plan seamlessly blends spacious elegance with effortless functionality, perfect for both grand entertaining and intimate family gatherings.
The heart of the home is the chef’s dream kitchen, featuring custom cabinetry, high-end appliances, an oversized island with quartz countertops, and a walk-in butler’s pantry, and an Entertainer’s bar with more cabinetry and walk through to sophisticated dining room.
Incredible smart tiled oversized Mud Room, Laundry Room, Dog Room, Beautiful Storage.
Step outside to a resort-style backyard, where a sparkling custom pool and spa invite you to unwind just next to a huge covered outdoor porch living area with fireplace. This lot was chosen specifically to be able to enjoy all day sun! The perfect setting for year-round entertaining. Huge floor to ceiling steel rimmed glass doors open from the living room to create all seasons in-door-out door living
Situated in the sought-after Oak Grove neighborhood, this exceptional home is minutes from top-rated schools, 5-7 minutes walk from vibrant dining, shopping, and the best of Atlanta’s in-town conveniences. It is a rare opportunity to own a flawlessly crafted residence where luxury, comfort, and sophistication meet day to day functionality!
Listing Provided Courtesy of Coldwell Banker Realty
Property Details
Price:
$2,150,000
MLS #:
7574640
Status:
Pending
Beds:
5
Baths:
5
Address:
2373 SAGAMORE HILLS Drive
Type:
Single Family
Subtype:
Single Family Residence
Subdivision:
Sagamore Hills
City:
Decatur
Listed Date:
May 6, 2025
State:
GA
Finished Sq Ft:
5,386
Total Sq Ft:
5,386
ZIP:
30033
Year Built:
2019
Schools
Elementary School:
Oak Grove – Dekalb
Middle School:
Henderson – Dekalb
High School:
Lakeside – Dekalb
Interior
Appliances
Dishwasher, Double Oven, Dryer, Gas Range, Microwave, Range Hood, Refrigerator, Trash Compactor, Washer
Bathrooms
4 Full Bathrooms, 1 Half Bathroom
Cooling
Ceiling Fan(s), Central Air, Electric
Fireplaces Total
1
Flooring
Carpet, Ceramic Tile, Hardwood, Wood
Heating
Central, Forced Air, Natural Gas
Laundry Features
In Hall, Laundry Closet, Laundry Room, Main Level
Exterior
Architectural Style
Traditional
Community Features
Near Public Transport, Near Schools, Near Shopping, Near Trails/ Greenway, Sidewalks, Street Lights
Construction Materials
Cement Siding, Wood Siding
Exterior Features
Private Entrance, Private Yard
Other Structures
None
Parking Features
Attached, Driveway, Garage, Garage Door Opener, Garage Faces Front, Kitchen Level, Level Driveway
Parking Spots
3
Roof
Composition, Metal
Security Features
Security Lights
Financial
Tax Year
2023
Taxes
$12,530
Map
Community
- Address2373 SAGAMORE HILLS Drive Decatur GA
- SubdivisionSagamore Hills
- CityDecatur
- CountyDekalb – GA
- Zip Code30033
Similar Listings Nearby
- 1103 Lynmoor Drive NE
Brookhaven, GA$2,795,000
3.09 miles away
- 1585 S PONCE DE LEON AVE #12 NE
Atlanta, GA$2,795,000
4.65 miles away
- 464 Pine Tree Drive NE
Atlanta, GA$2,790,000
4.60 miles away
- 840 Camden Park Court NE
Atlanta, GA$2,700,000
4.53 miles away
- 339 Peachtree Avenue NE
Atlanta, GA$2,700,000
4.84 miles away
- 1585 S Ponce De Leon #13 Avenue S
Atlanta, GA$2,695,000
4.65 miles away
- 1211 Oakdale Road NE
Atlanta, GA$2,500,000
3.74 miles away
- 3534 Rockhaven Circle NE
Atlanta, GA$2,500,000
3.63 miles away
- 1116 Dan Johnson Road NE
Atlanta, GA$2,499,000
3.93 miles away
- 239 E Wesley Road NE
Atlanta, GA$2,499,000
4.97 miles away

2373 SAGAMORE HILLS Drive
Decatur, GA
LIGHTBOX-IMAGES


























































































































































































































































































































































































































































































































