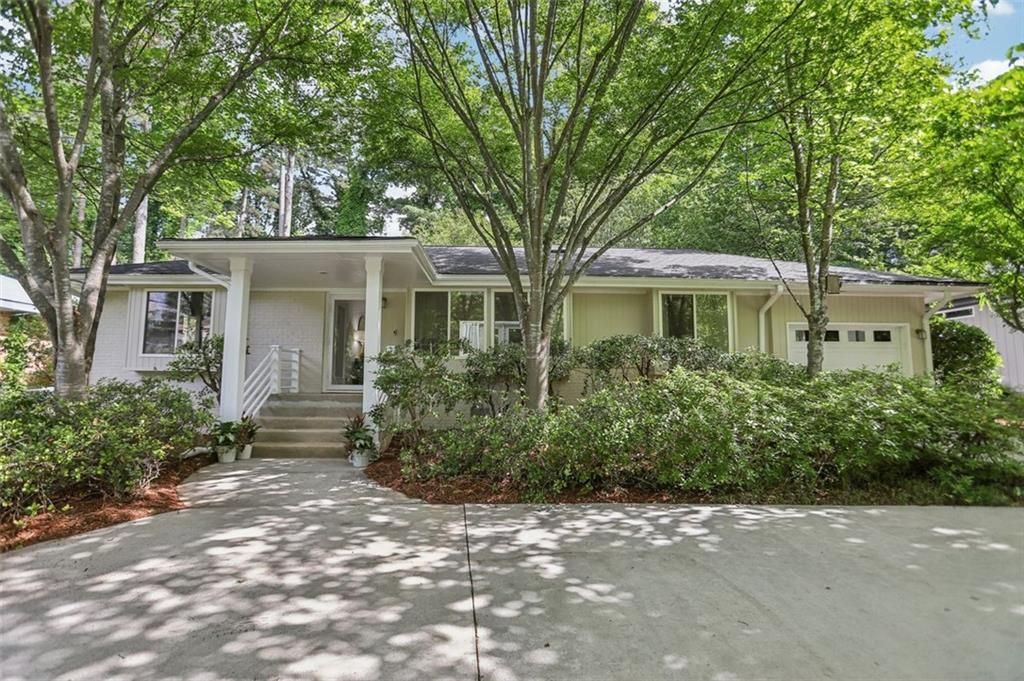Lovingly maintained and ready for you to make it your own! This charming all-brick home is nestled on a rare oversized beautifully landscaped lot with mature trees and a sweeping front yard. A spacious two-car carport provides plenty of covered parking. Step inside to a bright and inviting formal living room with abundant natural light. The formal dining room, featuring classic chair railing, offers easy access to the kitchen—perfect for effortless entertaining. The cozy family room opens to the backyard, creating a seamless indoor-outdoor flow. The well-appointed kitchen features a breakfast bar, ample cabinet and counter space, and room to gather. Retreat to the primary suite, complete with an updated en-suite bath featuring a stylish tiled walk-in shower. Three additional spacious bedrooms and a full hall bath ensure room for everyone. Beautiful and easy-to-maintain hardwood and laminate flooring run throughout—NO carpet! Looking for even more space? The full waterproofed basement is a blank slate, with several areas already framed out. Whether you envision a man cave, media room, guest/MIL suite, playroom, craft room, or all of the above, the possibilities are endless! Step outside to your private oasis, where a lush wooded view provides plenty of privacy. The spacious back patio is perfect for grilling, dining, and relaxing. Enjoy the serene green spaces or customize them to fit your vision! Located in the Druid Hills HS feeder pattern, parking pad and driveway added. Homeowners are eligible to get on the Twin Lakes swim and tennis club waitlist to join. Book your tour today!
This home is ready for you—schedule your showing today!
This home is ready for you—schedule your showing today!
Listing Provided Courtesy of Redfin Corporation
Property Details
Price:
$490,000
MLS #:
7549732
Status:
Active
Beds:
3
Baths:
2
Address:
1933 Silvastone Drive
Type:
Single Family
Subtype:
Single Family Residence
Subdivision:
Silvastone
City:
Decatur
Listed Date:
Apr 4, 2025
State:
GA
Finished Sq Ft:
1,583
Total Sq Ft:
1,583
ZIP:
30033
Year Built:
1960
See this Listing
Mortgage Calculator
Schools
Elementary School:
Briarlake
Middle School:
Henderson – Dekalb
High School:
Lakeside – Dekalb
Interior
Appliances
Electric Oven, Electric Range, Refrigerator, Tankless Water Heater, Washer
Bathrooms
2 Full Bathrooms
Cooling
Attic Fan, Ceiling Fan(s), Central Air
Flooring
Hardwood, Laminate
Heating
Baseboard, Central, Forced Air, Natural Gas
Laundry Features
Laundry Room, Main Level, Sink
Exterior
Architectural Style
Traditional
Community Features
Clubhouse, Country Club, Near Public Transport, Near Schools, Near Shopping, Park, Swim Team, Tennis Court(s)
Construction Materials
Brick 4 Sides
Exterior Features
Lighting
Other Structures
None
Parking Features
Carport, Parking Pad
Parking Spots
3
Roof
Shingle
Security Features
Fire Alarm
Financial
Tax Year
2024
Taxes
$1,673
Map
Community
- Address1933 Silvastone Drive Decatur GA
- SubdivisionSilvastone
- CityDecatur
- CountyDekalb – GA
- Zip Code30033
Similar Listings Nearby
- 3772 Evans Road
Atlanta, GA$635,000
3.19 miles away
- 2167 Tanglewood Road
Decatur, GA$635,000
2.26 miles away
- 3597 Embry Circle
Atlanta, GA$630,000
3.03 miles away
- 2418 Brookdale Drive NE
Atlanta, GA$629,000
1.13 miles away
- 3398 Lori Lane
Atlanta, GA$629,000
3.81 miles away
- 4981 Forestglade Court
Stone Mountain, GA$629,000
4.92 miles away
- 1680 Bristol Drive NE
Atlanta, GA$625,000
2.71 miles away
- 1410 LIVELY RIDGE Road NE
Atlanta, GA$625,000
3.98 miles away
- 3567 Beachhill Drive
Atlanta, GA$625,000
3.59 miles away
- 3719 Northbrook Court
Atlanta, GA$625,000
3.79 miles away

1933 Silvastone Drive
Decatur, GA
LIGHTBOX-IMAGES








































































































































































































































































































































































































































