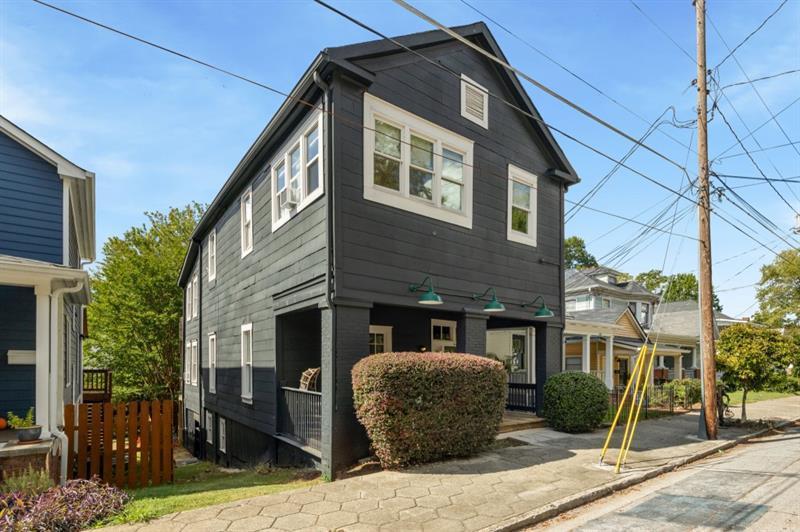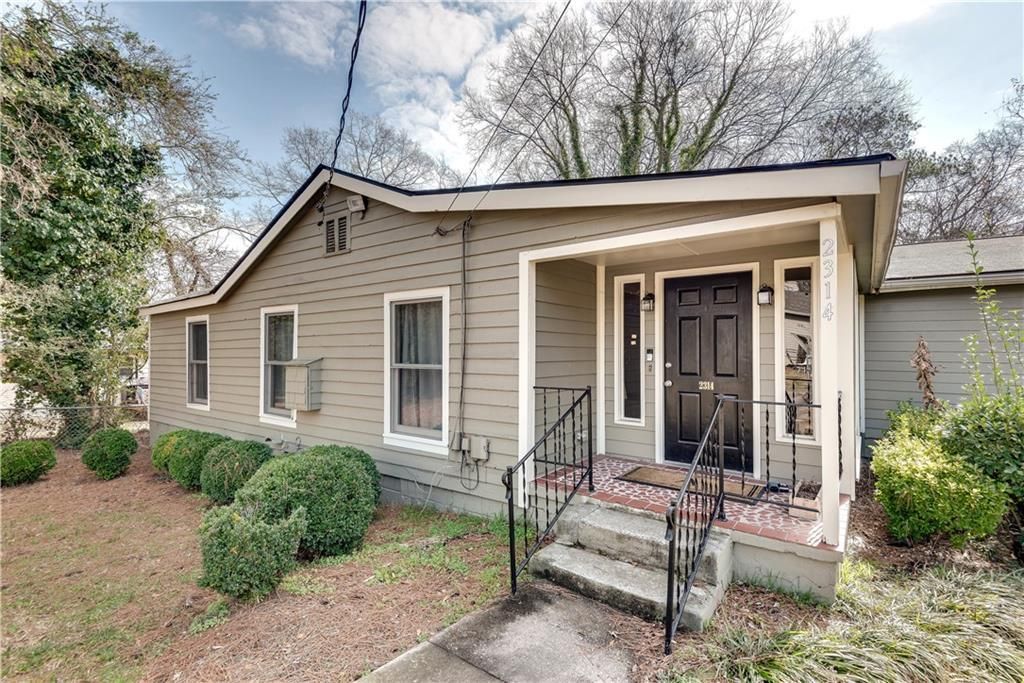Stunning 3-Level Home with Exceptional Features and Secluded Park Views
Nestled in a tranquil setting across from a lush park, this exceptional 4-bedroom, 3.5 bathroom home offers the perfect blend of privacy and convenience. Whether you’re entertaining, relaxing, or enjoying family time, this home provides the ideal spaces for every occasion.
Step outside and enjoy the expansive front and back decks, ideal for year-round outdoor living. The back deck, conveniently located just off the kitchen, is perfect for grilling and dining al fresco. The front deck off the living room is the perfect spot to unwind and watch the sunset while overlooking the serene park area—creating an idyllic retreat from the hustle and bustle of daily life.
This home boasts an inviting layout with 12-foot ceilings on the main level, creating a sense of openness and airiness throughout. The living areas are bright and welcoming, with a sunroom off the kitchen that bathes the space in natural light. The eat-in kitchen is well-equipped with high-end appliances, ideal for preparing meals and hosting gatherings. Adjacent to the kitchen, the formal dining room can comfortably accommodate 10 guests and features recessed lighting for an elegant touch.
With 4 generously sized bedrooms, this home offers ample room for family and guests. The master suite is a true retreat, with a spacious bedroom, walk-in closets, and an ensuite bathroom with a walk-in shower and double vanity. The other two bedrooms on the upper level are well-sized and share a full bathroom. The lower terrace level features an additional bedroom, perfect for guests or a home office, as well as a mudroom and easy access to the two-car garage.
This home is designed with modern convenience in mind, offering a separate laundry room on the upper level, an electric car charger in the garage, and ample storage space. The location provides easy access to top-rated schools, Emory University, the VA Hospital, and Mason Mill Park—all just a short walk away.
Situated in a peaceful, semi-secluded area with only park views across the street, this home offers the perfect balance of privacy and proximity to urban amenities. With everything you need right at your doorstep, this home truly stands out in the desirable area.
Don’t miss the opportunity to own this beautiful, well-appointed home in an unbeatable location. Schedule a tour today and experience the perfect blend of comfort, convenience, and charm!
Nestled in a tranquil setting across from a lush park, this exceptional 4-bedroom, 3.5 bathroom home offers the perfect blend of privacy and convenience. Whether you’re entertaining, relaxing, or enjoying family time, this home provides the ideal spaces for every occasion.
Step outside and enjoy the expansive front and back decks, ideal for year-round outdoor living. The back deck, conveniently located just off the kitchen, is perfect for grilling and dining al fresco. The front deck off the living room is the perfect spot to unwind and watch the sunset while overlooking the serene park area—creating an idyllic retreat from the hustle and bustle of daily life.
This home boasts an inviting layout with 12-foot ceilings on the main level, creating a sense of openness and airiness throughout. The living areas are bright and welcoming, with a sunroom off the kitchen that bathes the space in natural light. The eat-in kitchen is well-equipped with high-end appliances, ideal for preparing meals and hosting gatherings. Adjacent to the kitchen, the formal dining room can comfortably accommodate 10 guests and features recessed lighting for an elegant touch.
With 4 generously sized bedrooms, this home offers ample room for family and guests. The master suite is a true retreat, with a spacious bedroom, walk-in closets, and an ensuite bathroom with a walk-in shower and double vanity. The other two bedrooms on the upper level are well-sized and share a full bathroom. The lower terrace level features an additional bedroom, perfect for guests or a home office, as well as a mudroom and easy access to the two-car garage.
This home is designed with modern convenience in mind, offering a separate laundry room on the upper level, an electric car charger in the garage, and ample storage space. The location provides easy access to top-rated schools, Emory University, the VA Hospital, and Mason Mill Park—all just a short walk away.
Situated in a peaceful, semi-secluded area with only park views across the street, this home offers the perfect balance of privacy and proximity to urban amenities. With everything you need right at your doorstep, this home truly stands out in the desirable area.
Don’t miss the opportunity to own this beautiful, well-appointed home in an unbeatable location. Schedule a tour today and experience the perfect blend of comfort, convenience, and charm!
Listing Provided Courtesy of Keller Williams Buckhead
Property Details
Price:
$728,900
MLS #:
7492225
Status:
Active
Beds:
4
Baths:
4
Address:
1921 MORRISON Drive
Type:
Single Family
Subtype:
Single Family Residence
Subdivision:
The Mews at North Decatur
City:
Decatur
Listed Date:
Nov 30, 2024
State:
GA
Finished Sq Ft:
2,666
Total Sq Ft:
2,666
ZIP:
30033
Year Built:
2018
Schools
Elementary School:
Fernbank
Middle School:
Druid Hills
High School:
Druid Hills
Interior
Appliances
Dishwasher, Dryer, Electric Oven, E N E R G Y S T A R Qualified Appliances, E N E R G Y S T A R Qualified Water Heater, Gas Range, Range Hood, Refrigerator, Microwave, Self Cleaning Oven, Washer
Bathrooms
3 Full Bathrooms, 1 Half Bathroom
Cooling
Central Air
Fireplaces Total
1
Flooring
Hardwood, Carpet, Ceramic Tile, Stone
Heating
Central
Laundry Features
Laundry Closet
Exterior
Architectural Style
Townhouse
Community Features
Sidewalks, Street Lights, Park
Construction Materials
Hardi Plank Type
Exterior Features
None
Other Structures
None
Parking Features
Garage Door Opener, Garage
Parking Spots
2
Roof
Shingle, Composition
Financial
HOA Fee
$280
HOA Frequency
Monthly
Tax Year
2023
Taxes
$7,113
Map
Community
- Address1921 MORRISON Drive Decatur GA
- SubdivisionThe Mews at North Decatur
- CityDecatur
- CountyDekalb – GA
- Zip Code30033
Similar Listings Nearby
- 2612 Arlene Way NE
Atlanta, GA$940,000
4.36 miles away
- 1733 Montreal Rd West
Tucker, GA$933,000
3.84 miles away
- 66 Howell Street NE
Atlanta, GA$929,900
4.54 miles away
- 2312 Wayside Drive NE
Brookhaven, GA$929,700
4.17 miles away
- 192 East Lake Terrace SE
Atlanta, GA$929,000
3.30 miles away
- 139A Walthall Street SE
Atlanta, GA$925,000
4.07 miles away
- 873 Monroe Circle NE
Atlanta, GA$925,000
3.71 miles away
- 1772 Meadowdale Avenue NE
Atlanta, GA$925,000
2.31 miles away
- 1013 Lenox Valley Drive NE
Atlanta, GA$924,900
3.66 miles away
- 85 Howell Street NE
Atlanta, GA$920,000
4.49 miles away

1921 MORRISON Drive
Decatur, GA
LIGHTBOX-IMAGES



















































































































































































































































































































































































































































































































