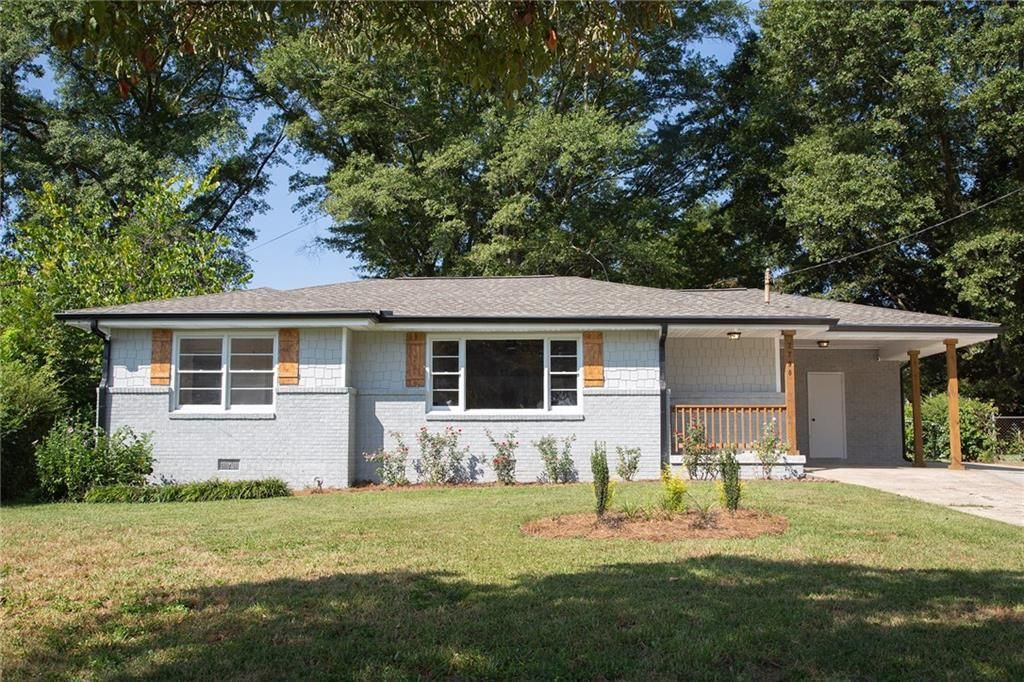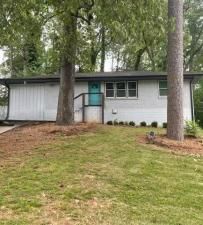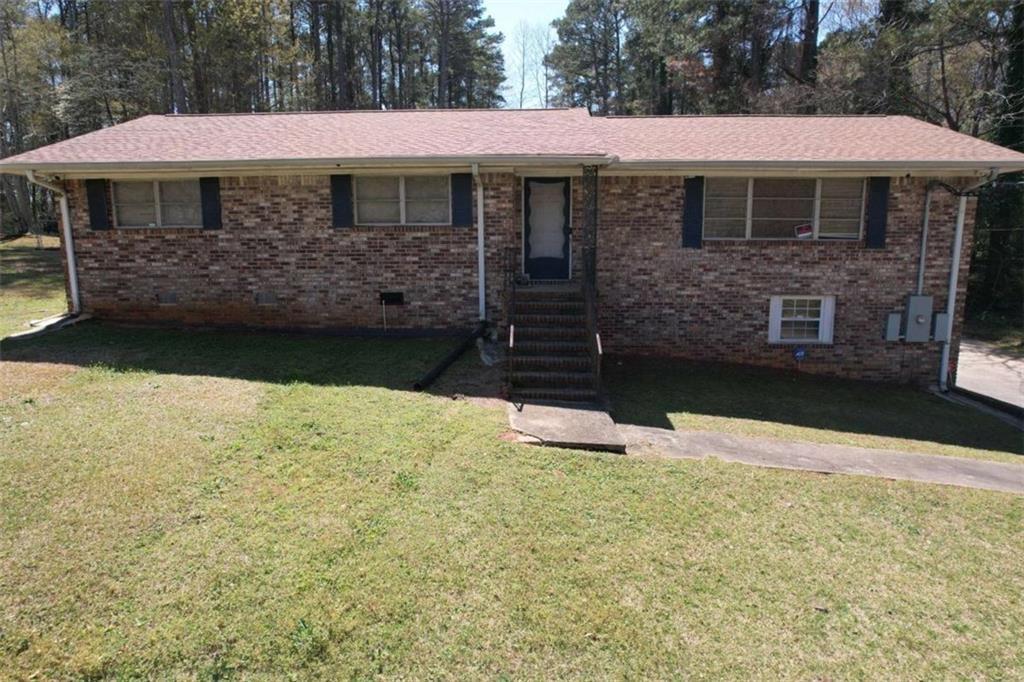Welcome to this stunning 3-bedroom, 2.5-bathroom, 2,000 sqft single-family residence, perfectly situated in the sought-after community of Waldrop Hills. This beautifully maintained two-level home boasts timeless curb appeal with its classic beige siding, red shutters, and black shingled roof. A welcoming front porch and stylish black door set the stage for the warmth and charm found inside. Step through the entryway into a bright and spacious living room, featuring sleek wood-like flooring, light gray walls, and an elegant fireplace with a black hearth and white mantel as its centerpiece. Large windows flood the space with natural light, while a ceiling fan adds both comfort and style. The open-concept kitchen is a modern culinary haven, boasting white cabinetry with silver hardware, sleek countertops, stainless steel appliances, and a double sink positioned beneath a window with cozy blinds. The adjoining dining area offers the perfect space for family gatherings, highlighted by dark wood-like flooring, light gray walls, and a statement chandelier. Retreat to the primary suite, a serene oasis featuring soft beige walls, plush carpeting, a recessed ceiling, and a generous walk-in closet. The spa-like en-suite bathroom includes a soaking tub with a tiled backsplash, a separate shower stall with a built-in shelf, a modern vanity with a granite countertop, and elegant lighting. Outside, enjoy a private backyard with a concrete patio, mature trees, and a lush lawn, perfect for outdoor relaxation or entertaining. The two-car garage and extended concrete driveway add convenience, while a well-placed air conditioning unit ensures comfort year-round. Located in a vibrant, well-maintained community, this home offers an ideal blend of style, comfort, and functionality. Don’t miss out-schedule your showing today!
Listing Provided Courtesy of EXP Realty, LLC.
Property Details
Price:
$275,000
MLS #:
7553529
Status:
Active
Beds:
3
Baths:
3
Address:
3763 Waldrop Hills Drive
Type:
Single Family
Subtype:
Single Family Residence
Subdivision:
Waldrop Hills
City:
Decatur
Listed Date:
Apr 3, 2025
State:
GA
Finished Sq Ft:
2,000
Total Sq Ft:
2,000
ZIP:
30034
Year Built:
1999
Schools
Elementary School:
Oak View – DeKalb
Middle School:
Cedar Grove
High School:
Cedar Grove
Interior
Appliances
Dishwasher, Disposal
Bathrooms
2 Full Bathrooms, 1 Half Bathroom
Cooling
Central Air, Electric
Fireplaces Total
1
Flooring
Other
Heating
Forced Air, Natural Gas
Laundry Features
Other
Exterior
Architectural Style
Traditional
Community Features
None
Construction Materials
Aluminum Siding, Vinyl Siding
Exterior Features
Private Yard
Other Structures
None
Parking Features
Attached, Garage
Roof
Other
Security Features
None
Financial
Tax Year
2023
Taxes
$5,353
Map
Community
- Address3763 Waldrop Hills Drive Decatur GA
- SubdivisionWaldrop Hills
- CityDecatur
- CountyDekalb – GA
- Zip Code30034
Similar Listings Nearby
- 2011 W STARMOUNT Way
Decatur, GA$355,000
4.80 miles away
- 2790 Miriam Lane
Decatur, GA$355,000
3.30 miles away
- 5015 Jack Drive
Decatur, GA$355,000
4.09 miles away
- 3885 Riverview Chase Bluff
Ellenwood, GA$355,000
0.86 miles away
- 4373 Abram Drive
Conley, GA$354,900
3.54 miles away
- 2874 CLOVERLEAF Drive SE
Atlanta, GA$350,000
3.68 miles away
- 3331 Casa Linda Drive
Decatur, GA$350,000
2.97 miles away
- 1546 Alverado Way
Decatur, GA$350,000
4.73 miles away
- 1585 Melanie Court
Decatur, GA$350,000
4.92 miles away
- 5159 Covington Highway
Decatur, GA$350,000
4.59 miles away

3763 Waldrop Hills Drive
Decatur, GA
LIGHTBOX-IMAGES










































































































































































































































































































