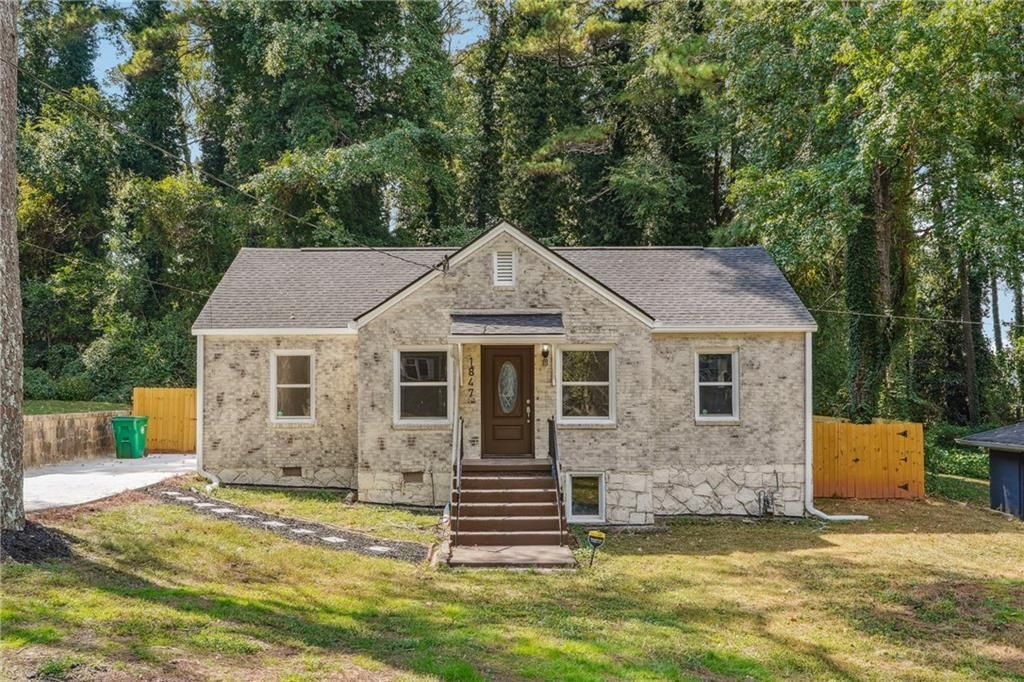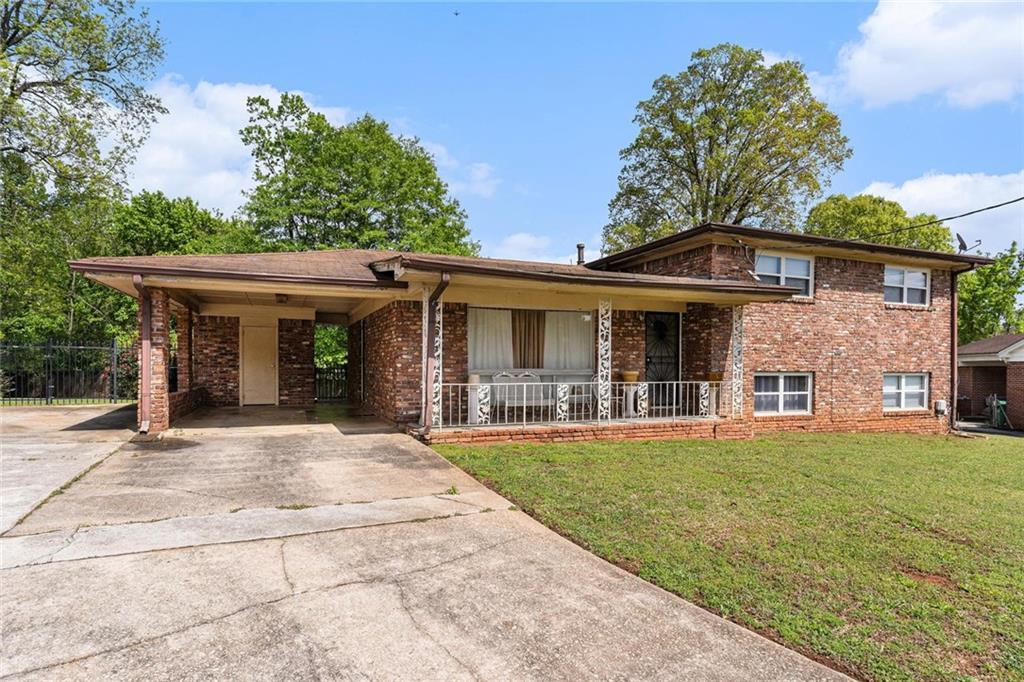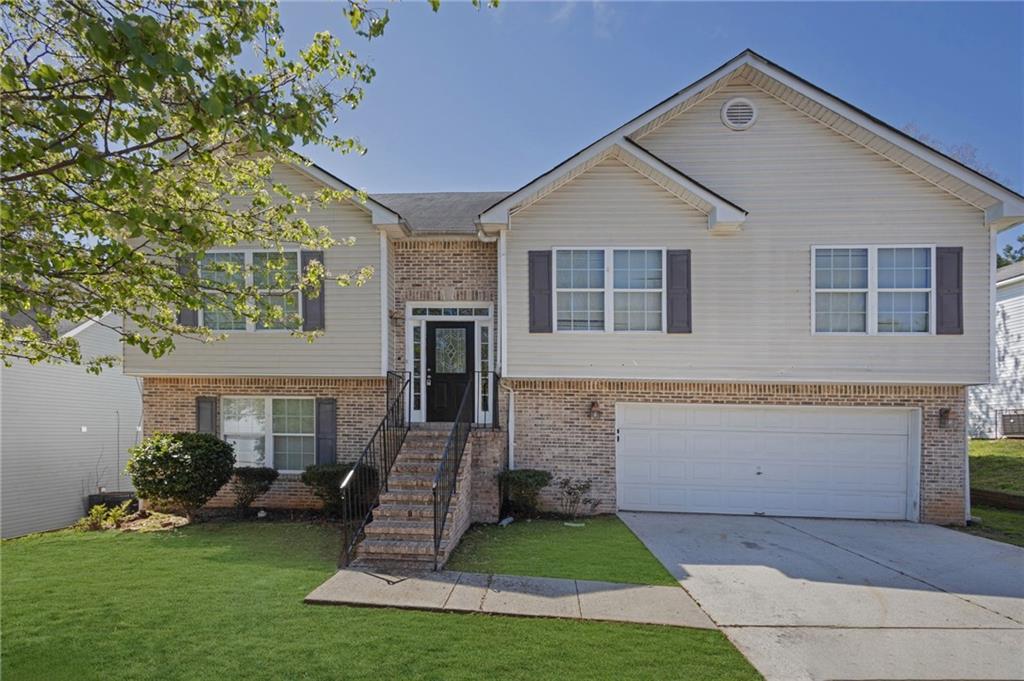Welcome to this beautifully maintained 3-bedroom, 2-bathroom single-story home offering the perfect blend of comfort and style. Step inside to find an inviting floor plan featuring vinyl and carpet flooring throughout and a cozy fireplace ideal for relaxing evenings.
The heart of the home is the modern kitchen, complete with white cabinets, sleek stone countertops, and stainless steel appliances — perfect for preparing meals and entertaining guests. Both bathrooms are well-appointed, providing functionality and contemporary finishes.
Enjoy outdoor living with a large backyard and patio, perfect for gatherings, play, or simply unwinding under the open sky. Additional features include a garage for convenient parking and storage.
Don’t miss out on this move-in-ready gem that combines thoughtful upgrades with everyday practicality. Schedule your private showing today!
The heart of the home is the modern kitchen, complete with white cabinets, sleek stone countertops, and stainless steel appliances — perfect for preparing meals and entertaining guests. Both bathrooms are well-appointed, providing functionality and contemporary finishes.
Enjoy outdoor living with a large backyard and patio, perfect for gatherings, play, or simply unwinding under the open sky. Additional features include a garage for convenient parking and storage.
Don’t miss out on this move-in-ready gem that combines thoughtful upgrades with everyday practicality. Schedule your private showing today!
Listing Provided Courtesy of Mainstay Brokerage LLC
Property Details
Price:
$235,000
MLS #:
7567818
Status:
Active Under Contract
Beds:
3
Baths:
2
Address:
4096 Waldrop Hills Drive
Type:
Single Family
Subtype:
Single Family Residence
Subdivision:
Waldrop Hills
City:
Decatur
Listed Date:
Apr 29, 2025
State:
GA
Finished Sq Ft:
1,192
Total Sq Ft:
1,192
ZIP:
30034
Year Built:
2000
See this Listing
Mortgage Calculator
Schools
Elementary School:
Oak Grove – Dekalb
Middle School:
Cedar Grove
High School:
Cedar Grove
Interior
Appliances
Dishwasher, Gas Oven, Gas Range, Microwave, Refrigerator
Bathrooms
2 Full Bathrooms
Cooling
Central Air
Fireplaces Total
1
Flooring
Carpet, Vinyl
Heating
Forced Air
Laundry Features
In Kitchen, Laundry Room
Exterior
Architectural Style
Ranch
Community Features
Other
Construction Materials
Brick, Vinyl Siding
Exterior Features
Other
Other Structures
None
Parking Features
Attached, Garage
Roof
Composition
Security Features
Smoke Detector(s)
Financial
Tax Year
2024
Taxes
$4,339
Map
Community
- Address4096 Waldrop Hills Drive Decatur GA
- SubdivisionWaldrop Hills
- CityDecatur
- CountyDekalb – GA
- Zip Code30034
Similar Listings Nearby
- 3688 Burnley Court
Lithonia, GA$305,500
3.21 miles away
- 4783 Creekside Place
Decatur, GA$305,000
4.35 miles away
- 3929 Emerald Springs Court
Decatur, GA$305,000
3.25 miles away
- 1847 Ridgeland Drive
Decatur, GA$305,000
4.36 miles away
- 2485 Hillside Avenue
Decatur, GA$305,000
4.83 miles away
- 2148 Green Forrest Drive
Decatur, GA$305,000
3.57 miles away
- 2044 Yucca Drive
Decatur, GA$305,000
3.98 miles away
- 3393 Phillip Circle
Decatur, GA$305,000
4.57 miles away
- 2551 Tolliver Drive
Ellenwood, GA$305,000
2.47 miles away
- 3470 River Mill Lane
Ellenwood, GA$305,000
1.02 miles away

4096 Waldrop Hills Drive
Decatur, GA
LIGHTBOX-IMAGES































































































































































































































































































































