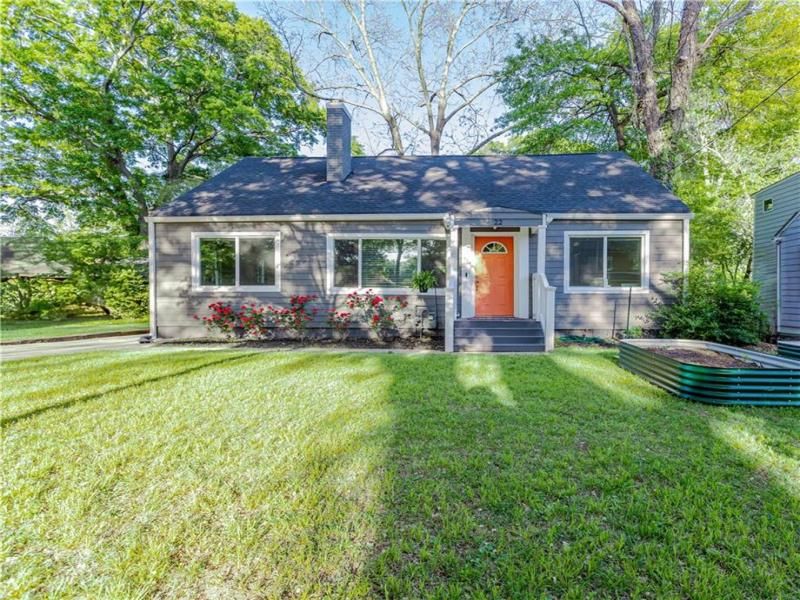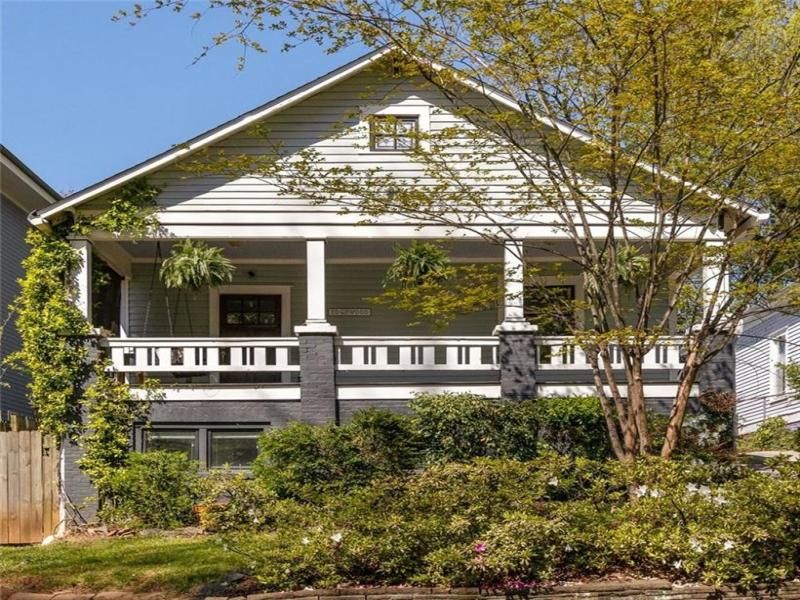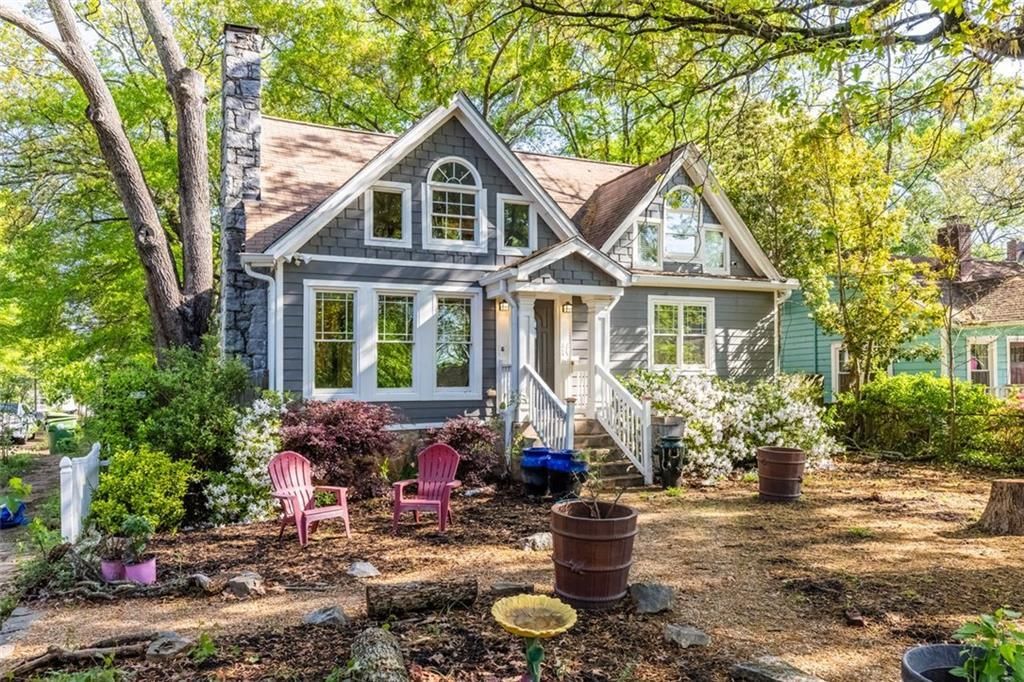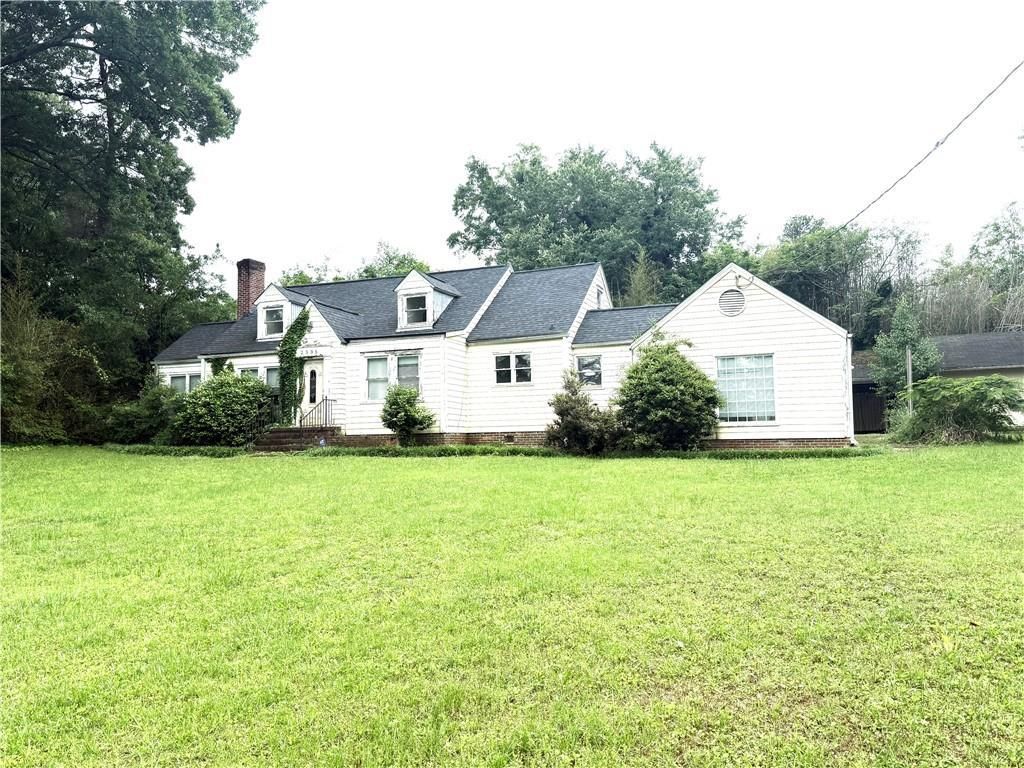Exceptionally renovated, pristine two-story Craftsman residence in sought-after location just minutes from City of Decatur and vibrant Avondale Estates! Freshly painted and fresh, on-trend designer appointments punctuate this exceptional floor plan made for entertaining, relaxing, working, and enjoying the outdoors.
Brimming with character and charm, the main level features include high ceilings, hardwood floors, fireside family room with built-in bookcases, Dining Room with French doors to one of two screened porches, gorgeous eat-in Kitchen with white cabinetry, pantry, quartz countertop, breakfast bar and stainless steel appliances and powder room with new vanity and commode. Upstairs you’ll find tranquil family spaces including gorgeous Primary suite with two walk-in closet, French doors to covered Porch, and beautifully renovated Bath boasting vaulted ceiling. and built-in storage. Two additional bedrooms (both opening to private screened porch), full bath, Laundry and serene screened Porch complete this floor. Dreamy Front Porch, rear Deck for Summer BBQ’s, and huge fenced yard for gardening + playtime. Museum School Eligible. A tremendous value!
Brimming with character and charm, the main level features include high ceilings, hardwood floors, fireside family room with built-in bookcases, Dining Room with French doors to one of two screened porches, gorgeous eat-in Kitchen with white cabinetry, pantry, quartz countertop, breakfast bar and stainless steel appliances and powder room with new vanity and commode. Upstairs you’ll find tranquil family spaces including gorgeous Primary suite with two walk-in closet, French doors to covered Porch, and beautifully renovated Bath boasting vaulted ceiling. and built-in storage. Two additional bedrooms (both opening to private screened porch), full bath, Laundry and serene screened Porch complete this floor. Dreamy Front Porch, rear Deck for Summer BBQ’s, and huge fenced yard for gardening + playtime. Museum School Eligible. A tremendous value!
Listing Provided Courtesy of Compass
Property Details
Price:
$515,000
MLS #:
7589662
Status:
Active
Beds:
3
Baths:
3
Address:
2876 White Oak Drive
Type:
Single Family
Subtype:
Single Family Residence
Subdivision:
White Oak Hills
City:
Decatur
Listed Date:
Jun 5, 2025
State:
GA
Finished Sq Ft:
1,776
Total Sq Ft:
1,776
ZIP:
30032
Year Built:
2003
See this Listing
Mortgage Calculator
Schools
Elementary School:
Peachcrest
Middle School:
Mary McLeod Bethune
High School:
Towers
Interior
Appliances
Dishwasher, Disposal, Gas Range, Gas Water Heater, Range Hood
Bathrooms
3 Full Bathrooms
Cooling
Zoned
Fireplaces Total
1
Flooring
Hardwood, Tile
Heating
Forced Air, Zoned
Laundry Features
In Hall, Upper Level
Exterior
Architectural Style
Craftsman, Traditional
Community Features
Near Public Transport, Near Shopping, Near Trails/ Greenway, Street Lights
Construction Materials
Cement Siding
Exterior Features
Garden, Private Entrance, Private Yard
Other Structures
None
Parking Features
Driveway, Kitchen Level, Level Driveway
Parking Spots
2
Roof
Composition
Security Features
None
Financial
Tax Year
2024
Taxes
$4,541
Map
Community
- Address2876 White Oak Drive Decatur GA
- SubdivisionWhite Oak Hills
- CityDecatur
- CountyDekalb – GA
- Zip Code30032
Similar Listings Nearby
- 2001 Swazey Drive
Decatur, GA$665,000
2.09 miles away
- 3172 Chapel Street
Scottdale, GA$665,000
3.10 miles away
- 22 Vinson Drive SE
Atlanta, GA$650,000
3.96 miles away
- 1494 May Avenue SE
Atlanta, GA$650,000
3.81 miles away
- 2089 College Avenue NE
Atlanta, GA$650,000
2.99 miles away
- 136 Flora Avenue NE
Atlanta, GA$650,000
4.23 miles away
- 1231 MANSFIELD Avenue NE
Atlanta, GA$649,900
4.61 miles away
- 102 Rockyford
Atlanta, GA$649,900
2.66 miles away
- 1326 METROPOLITAN Avenue SE
Atlanta, GA$645,000
4.12 miles away
- 2535 GLENWOOD Avenue SE
Atlanta, GA$639,000
1.87 miles away

2876 White Oak Drive
Decatur, GA
LIGHTBOX-IMAGES




















































































































































































































































































































































































































