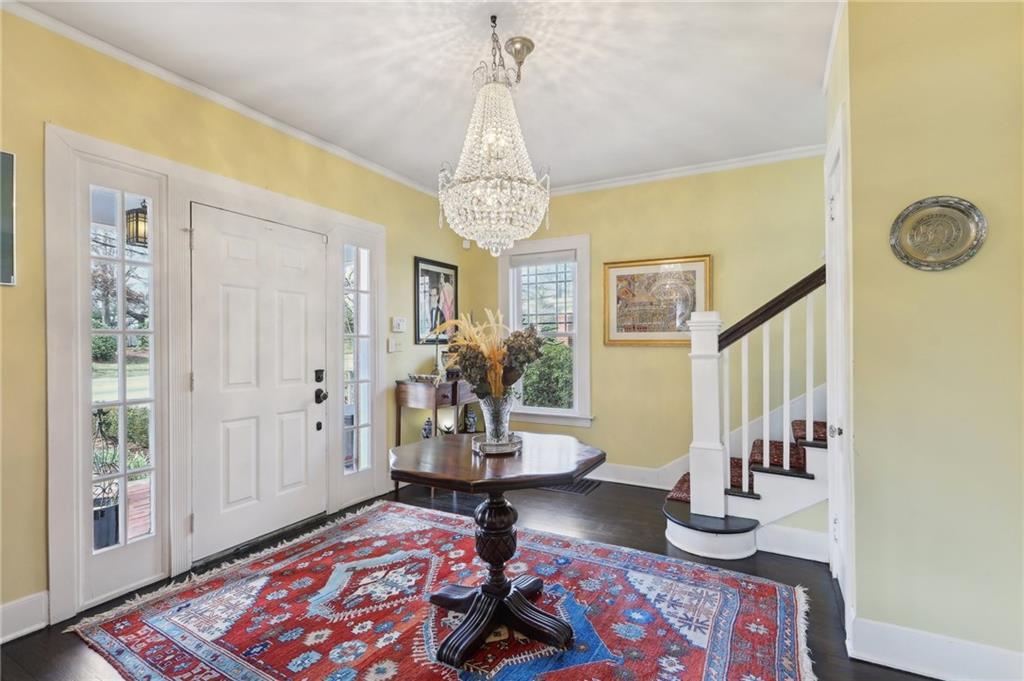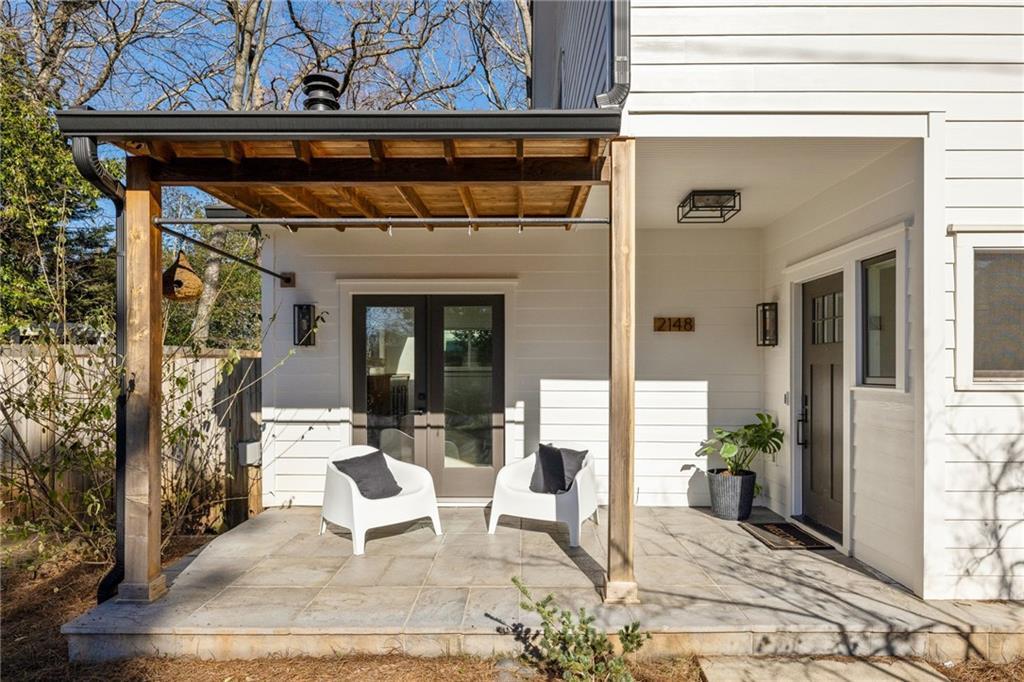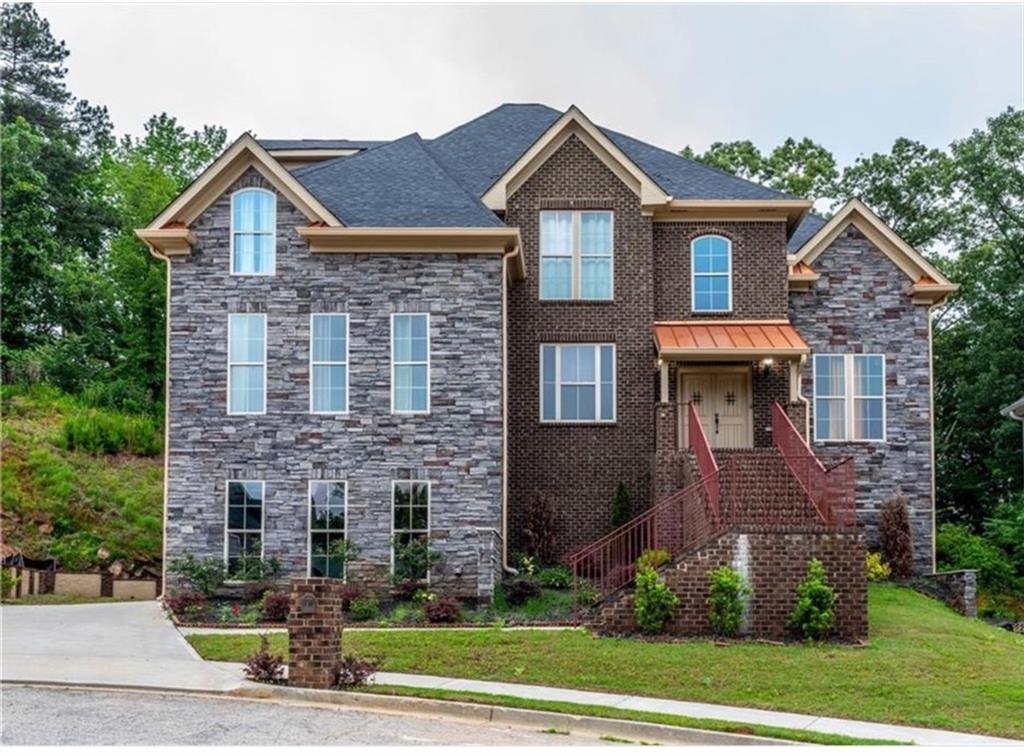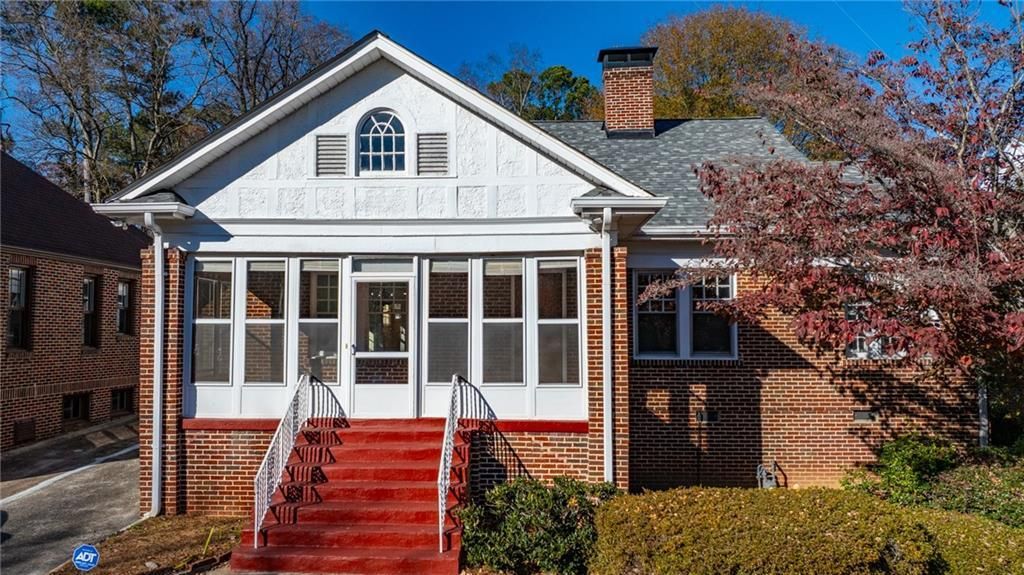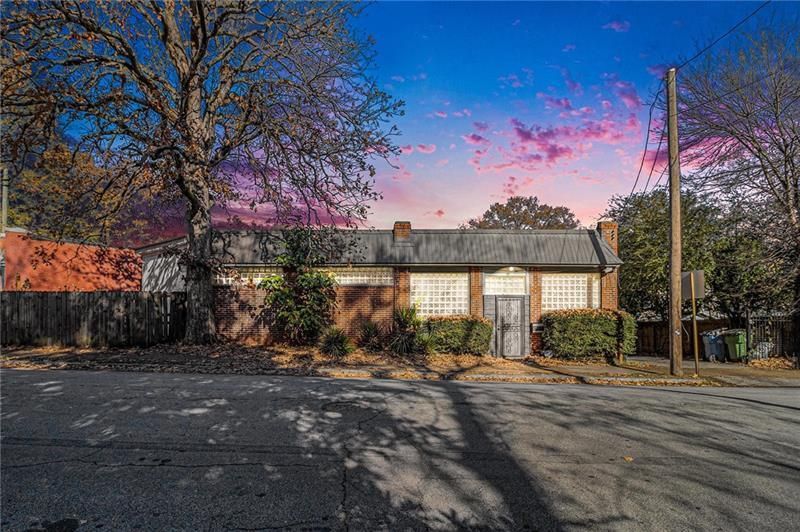You are going to love the beautiful home that is ready for a new homeowner. It looks new! The entire first floor, stairs & upstairs hall are hardwood and they have been recently sanded and refinished. Formal living and dining rooms as you enter the home. The living room would make a perfect home office or music room. The great room features a coffered ceiling with beadboard insets, a gas log fireplace, and an entertainment niche. Awesome chef’s kitchen with freshly painted cabinets, stainless appliances including gas cooking, refrigerator, granite counters plus an island with a wine rack. There is a bedroom and bathroom on the main floor. Upstairs there are 3 bedrooms and 2 baths including the primary bedroom. The Primary bedroom has a deep trey ceiling, a balcony overlooking the front yard, and a luxurious bathroom with a large standup shower, double vanity, and free-standing antique replica tub. Two huge double front porches with all the decorating possibilities. Rear-covered porch. Rear detached 2-car garage and long driveway. Backyard with tons of possibilities. The lighting is gorgeous. The paint is neutral. The trim is upgraded throughout. Minutes to East Lake Golf Club, Retail, Restaurants, parks, etc. You don’t want to miss this great house.
Listing Provided Courtesy of RE/MAX Center
Property Details
Price:
$619,998
MLS #:
7550600
Status:
Active
Beds:
4
Baths:
3
Address:
3055 Alston Drive
Type:
Single Family
Subtype:
Single Family Residence
Subdivision:
White Oak Hills
City:
Decatur
Listed Date:
Mar 31, 2025
State:
GA
Finished Sq Ft:
2,028
Total Sq Ft:
2,028
ZIP:
30032
Year Built:
2007
Schools
Elementary School:
Peachcrest
Middle School:
Mary McLeod Bethune
High School:
Towers
Interior
Appliances
Dishwasher, Gas Range, Gas Water Heater, Microwave, Refrigerator, Self Cleaning Oven
Bathrooms
3 Full Bathrooms
Cooling
Ceiling Fan(s), Central Air, Zoned
Fireplaces Total
1
Flooring
Carpet, Hardwood, Marble
Heating
Central, Forced Air, Natural Gas, Zoned
Laundry Features
In Hall, Upper Level
Exterior
Architectural Style
Craftsman, Traditional
Community Features
Sidewalks
Construction Materials
Cement Siding, Frame
Exterior Features
Private Entrance, Private Yard
Other Structures
Garage(s)
Parking Features
Detached, Driveway, Garage, Garage Door Opener, Garage Faces Front
Roof
Composition, Shingle
Security Features
Smoke Detector(s)
Financial
Tax Year
2024
Taxes
$3,774
Map
Community
- Address3055 Alston Drive Decatur GA
- SubdivisionWhite Oak Hills
- CityDecatur
- CountyDekalb – GA
- Zip Code30032
Similar Listings Nearby
- 996 Blue Ridge Avenue NE
Atlanta, GA$805,000
4.43 miles away
- 550 S Rays Road
Stone Mountain, GA$800,000
4.85 miles away
- 1241 Briarcliff Road
Atlanta, GA$800,000
4.28 miles away
- 2148 Palifox Drive NE
Atlanta, GA$800,000
2.32 miles away
- 902 Edgewood Avenue NE
Atlanta, GA$800,000
4.23 miles away
- 2914 Battlecrest Drive
Decatur, GA$799,900
2.87 miles away
- 1252 McLendon Avenue NE
Atlanta, GA$799,900
3.79 miles away
- 1366 Emory Road NE
Atlanta, GA$799,000
4.48 miles away
- 1112 Delaware Avenue SE
Atlanta, GA$799,000
3.86 miles away
- 1328 Briarwood Drive NE
Atlanta, GA$799,000
4.37 miles away

3055 Alston Drive
Decatur, GA
LIGHTBOX-IMAGES


































































































