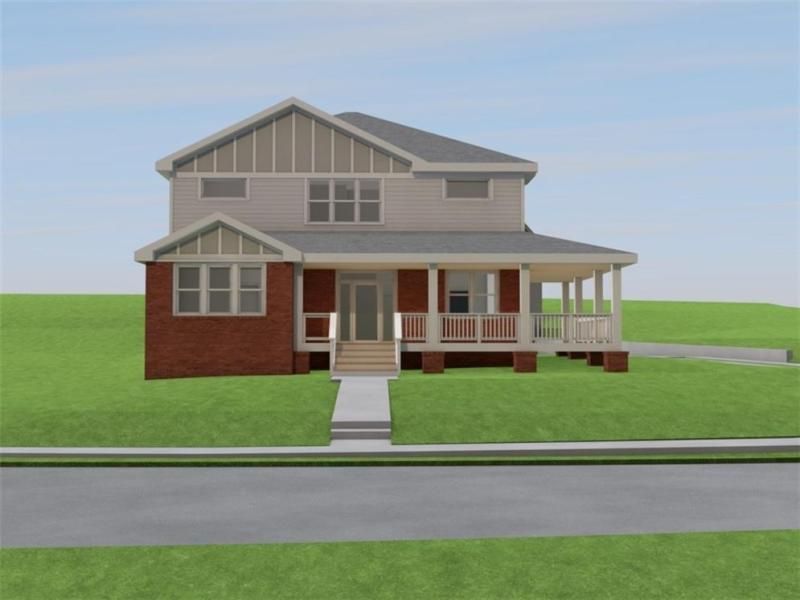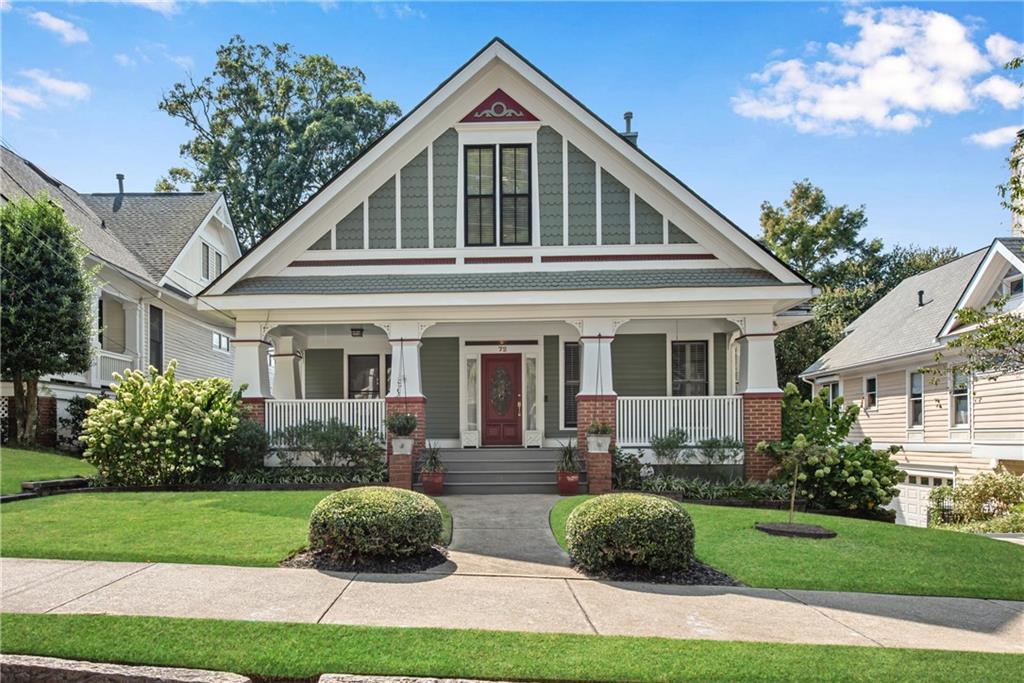DIRECT BACKYARD ACCESS TO LEGACY PARK! Nestled in the heart of Winnona Park on one of its most desirable and quiet streets, this thoughtfully curated modern farmhouse exudes masterful attention to detail. Featuring five spacious bedrooms, five and a half luxurious baths, multiple outdoor living areas, and a two-car garage, this home is designed to fulfill every need. It’s a place where every box is checked, and every dream is realized! With a timeless design that harmonizes farmhouse charm and modern luxury, this home offers abundant natural light from the moment you step inside. Be captivated by the open family room and kitchen area, adorned with wood beams and large windows. A grand bi-fold sliding glass door and a 10-foot slider lead to a screened porch with a cozy gas fireplace, plus a spacious open deck perfect for outdoor dining and gatherings. The level backyard extends seamlessly into Legacy Park—77 acres of nature, history, recreation, and the arts.
At the heart of this home is an exceptional, well-designed kitchen equipped with high-end appliances, a 48” gas cooktop, double ovens, a custom wine niche, a separate vegetable sink, and a walk-in pantry—all bursting with charm. The main floor is thoughtfully arranged with everything today’s busy and professional family could need. Highlights include a versatile flex room that can serve as a home office, gym, or guest room with its own ensuite, a stylish mudroom, powder room, and a two-car garage with abundant storage.
Serenity awaits in the primary suite. The bedroom’s vaulted ceilings showcase beautiful views and include a coffee and wine bar for quiet mornings or evenings on the balcony. The spa-like bath is elegantly designed with exquisite tile, a freestanding soaking tub, a double vanity with quartz countertops, ample linen storage, an enclosed water closet, a custom-tiled shower, and a walk-in closet. Upstairs, three oversized bedrooms with three full bathrooms provide ample space for family and guests, complemented by a central laundry room featuring an antique folding table, Dutch door, and brick flooring that enhance the farmhouse charm. A large loft at the top of the stairs is ideal for movie nights, a home office, an exercise room, or game tables—the possibilities are endless! With 10-foot ceilings on the main level, 9-foot ceilings upstairs, spray foam insulation, Cat6 ethernet cabling, EV charging readiness, and EarthCraft certification, this home is built for both comfort and efficiency.
At the heart of this home is an exceptional, well-designed kitchen equipped with high-end appliances, a 48” gas cooktop, double ovens, a custom wine niche, a separate vegetable sink, and a walk-in pantry—all bursting with charm. The main floor is thoughtfully arranged with everything today’s busy and professional family could need. Highlights include a versatile flex room that can serve as a home office, gym, or guest room with its own ensuite, a stylish mudroom, powder room, and a two-car garage with abundant storage.
Serenity awaits in the primary suite. The bedroom’s vaulted ceilings showcase beautiful views and include a coffee and wine bar for quiet mornings or evenings on the balcony. The spa-like bath is elegantly designed with exquisite tile, a freestanding soaking tub, a double vanity with quartz countertops, ample linen storage, an enclosed water closet, a custom-tiled shower, and a walk-in closet. Upstairs, three oversized bedrooms with three full bathrooms provide ample space for family and guests, complemented by a central laundry room featuring an antique folding table, Dutch door, and brick flooring that enhance the farmhouse charm. A large loft at the top of the stairs is ideal for movie nights, a home office, an exercise room, or game tables—the possibilities are endless! With 10-foot ceilings on the main level, 9-foot ceilings upstairs, spray foam insulation, Cat6 ethernet cabling, EV charging readiness, and EarthCraft certification, this home is built for both comfort and efficiency.
Listing Provided Courtesy of Red Key Properties, LLC.
Property Details
Price:
$1,599,000
MLS #:
7481596
Status:
Active
Beds:
5
Baths:
6
Address:
884 Derrydown Way
Type:
Single Family
Subtype:
Single Family Residence
Subdivision:
Winnona Park
City:
Decatur
Listed Date:
Nov 5, 2024
State:
GA
Finished Sq Ft:
3,800
Total Sq Ft:
3,800
ZIP:
30030
Year Built:
2024
Schools
Elementary School:
Winnona Park/Talley Street
Middle School:
Beacon Hill
High School:
Decatur
Interior
Appliances
Dishwasher, Disposal, Double Oven, E N E R G Y S T A R Qualified Appliances, E N E R G Y S T A R Qualified Water Heater, Gas Cooktop, Gas Water Heater, Microwave, Range Hood, Refrigerator, Self Cleaning Oven, Tankless Water Heater
Bathrooms
5 Full Bathrooms, 1 Half Bathroom
Cooling
Ceiling Fan(s), Central Air, E N E R G Y S T A R Qualified Equipment
Fireplaces Total
2
Flooring
Carpet, Ceramic Tile, Hardwood, Tile
Heating
Central, E N E R G Y S T A R Qualified Equipment, Forced Air
Laundry Features
Electric Dryer Hookup, Laundry Room, Sink
Exterior
Architectural Style
Farmhouse
Community Features
Dog Park, Near Public Transport, Near Schools, Near Shopping, Near Trails/ Greenway, Park, Playground
Construction Materials
Blown- In Insulation, Brick, Hardi Plank Type
Exterior Features
Balcony, Lighting, Permeable Paving, Private Yard, Rain Gutters
Other Structures
None
Parking Features
Driveway, Garage, Garage Door Opener, Garage Faces Side, Level Driveway
Roof
Composition, Metal
Financial
Tax Year
2023
Taxes
$8,547
Map
Community
- Address884 Derrydown Way Decatur GA
- SubdivisionWinnona Park
- CityDecatur
- CountyDekalb – GA
- Zip Code30030
Similar Listings Nearby
- 1170 Oakdale Road
Atlanta, GA$2,000,000
3.21 miles away
- 697 Kendall Street NE
Atlanta, GA$1,999,900
4.74 miles away
- 1237 Citadel Drive
Atlanta, GA$1,895,000
4.79 miles away
- 2380 Greenglade Road NE
Atlanta, GA$1,825,000
4.95 miles away
- 217 Forkner Drive
Decatur, GA$1,799,500
1.22 miles away
- 1786 Ridgewood Drive NE
Atlanta, GA$1,799,000
2.35 miles away
- 1393 Lanier Place
Atlanta, GA$1,775,000
4.41 miles away
- 116 3rd Avenue
Decatur, GA$1,699,000
1.66 miles away
- 2124 S Akin Drive
Atlanta, GA$1,690,000
4.72 miles away
- 72 Waddell Street NE
Atlanta, GA$1,600,000
4.76 miles away

884 Derrydown Way
Decatur, GA
LIGHTBOX-IMAGES



















































































































































































































































































































































































































































