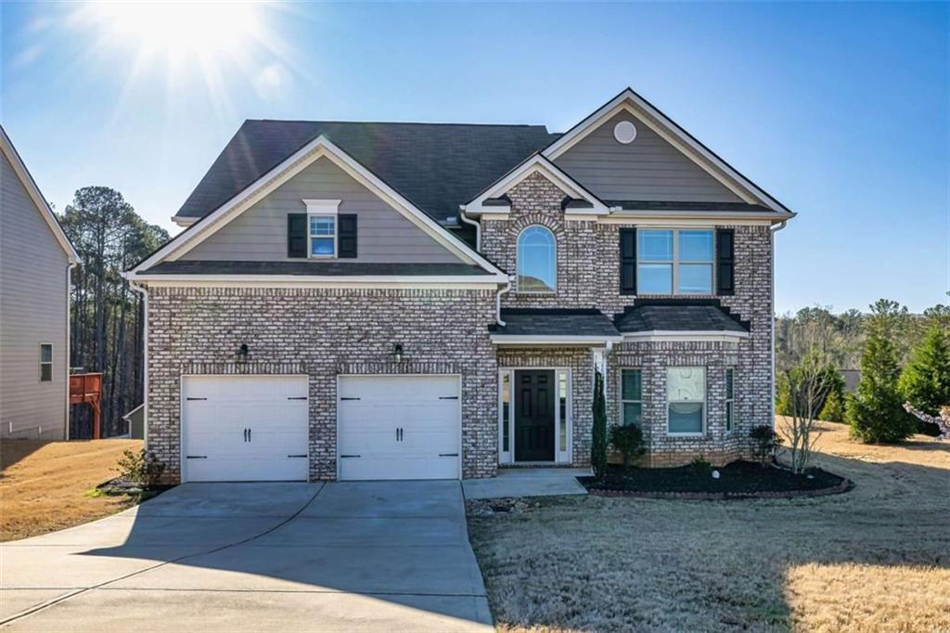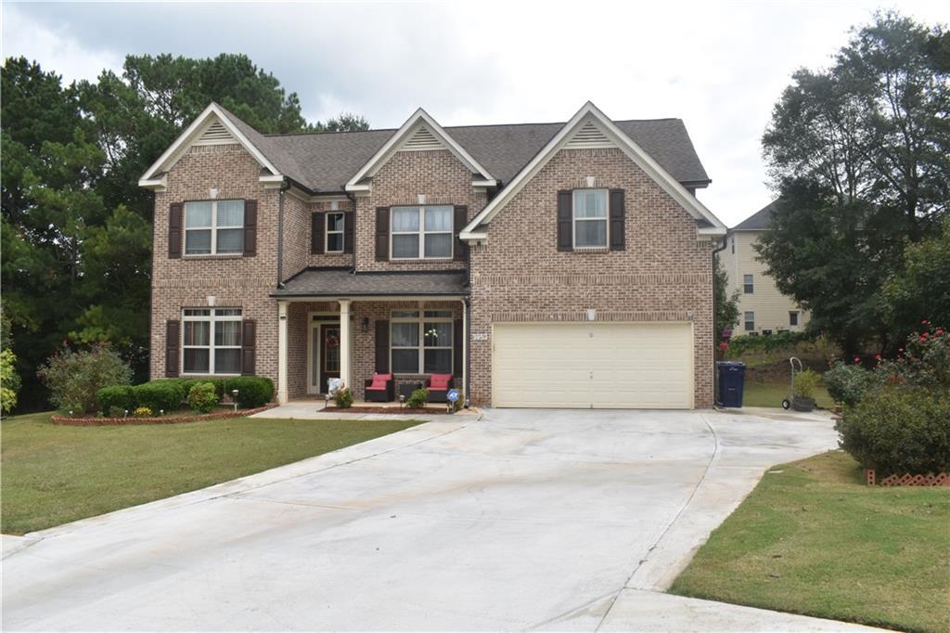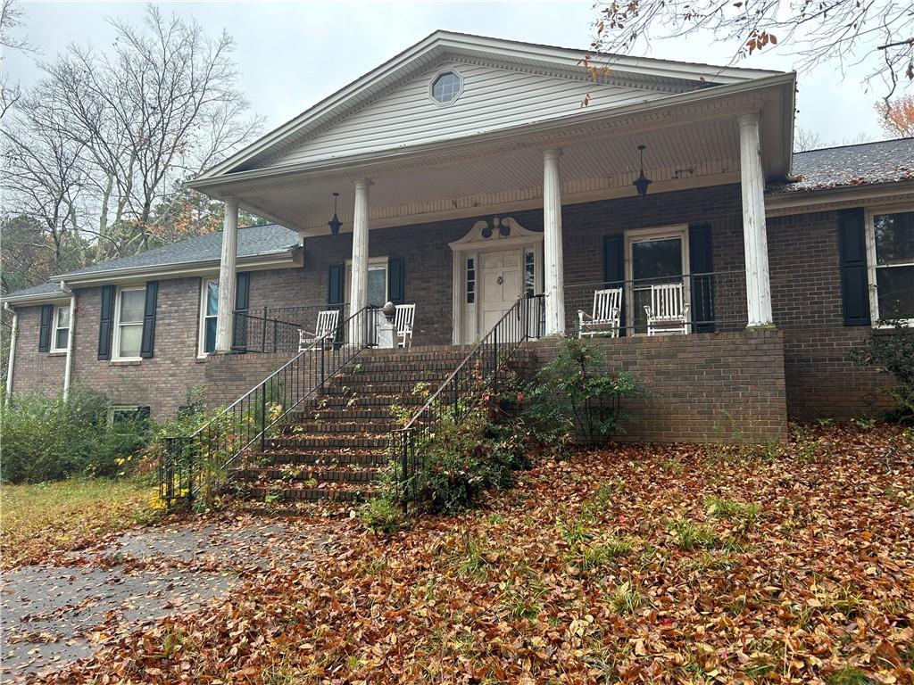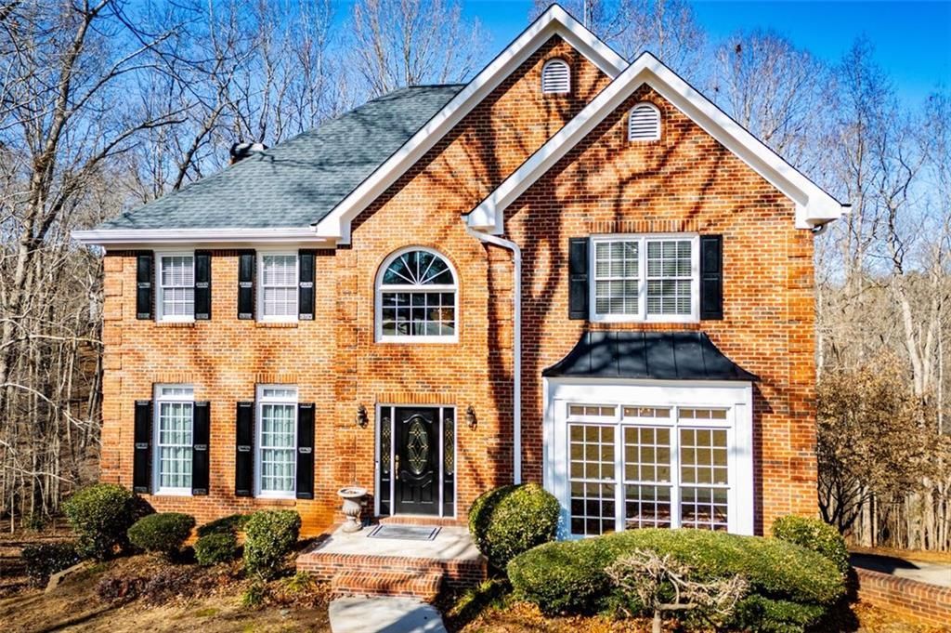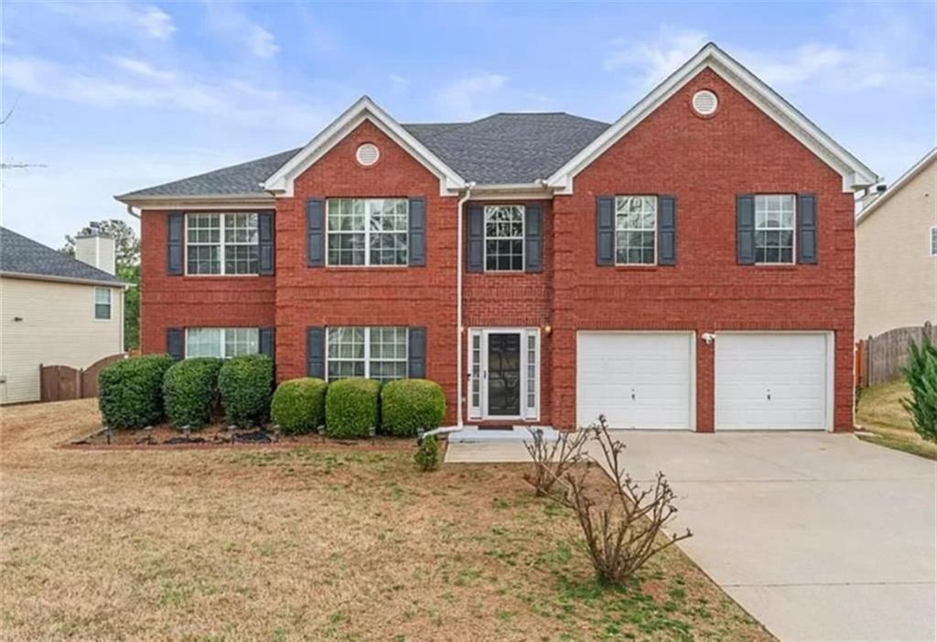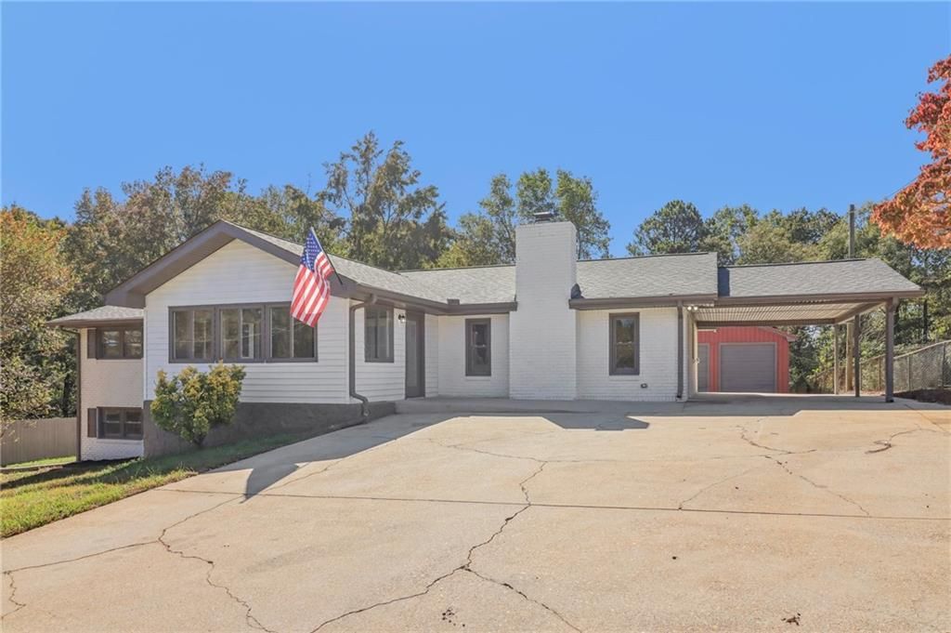Step into the charm and comfort of this beautifully maintained 1980 home, where timeless character meets thoughtful updates. Nestled in a quiet, established neighborhood, this inviting 3-bedroom, 2-bathroom residence offers a spacious layout designed for both everyday living and effortless entertaining.
As you enter, you’re welcomed by a warm and inviting living room centered around a classic fireplace—perfect for cozy evenings or gathering with loved ones. The rich character of the home shines through in the details, from the wood finishes to the natural light pouring in through well-placed windows.
The primary bedroom, conveniently located on the main floor, offers a peaceful retreat with easy access and added privacy—ideal for those seeking single-level living. Just steps away, the kitchen provides a functional layout with ample cabinetry and countertop space. Whether you’re preparing a casual weeknight meal or hosting a weekend brunch, you’ll appreciate the seamless flow into the attached sunroom. This bright, airy space is the heart of the home—an inspiring spot for morning coffee, afternoon reading, or simply soaking up the sunshine year-round.
Upstairs, you’ll find two generously sized bedrooms and a full bath, providing the perfect setup for guests, family members, or a home office. The layout offers flexibility, privacy, and room to grow.
The basement opens up even more possibilities, featuring a versatile flex area that can easily serve as a media room, gym, hobby space, or additional storage. Whatever your needs, this space is ready to adapt to your lifestyle.
Outside, the home sits on a well-sized lot with mature landscaping and a 2-car garage that provides plenty of room for vehicles, tools, and toys. Whether you’re relaxing in the backyard or enjoying a quiet evening on the porch, you’ll find comfort and tranquility in every corner.
With its thoughtful layout, ample storage, and inviting spaces, this home offers the perfect blend of comfort, convenience, and character. It’s more than just a place to live—it’s a place to feel at home.
As you enter, you’re welcomed by a warm and inviting living room centered around a classic fireplace—perfect for cozy evenings or gathering with loved ones. The rich character of the home shines through in the details, from the wood finishes to the natural light pouring in through well-placed windows.
The primary bedroom, conveniently located on the main floor, offers a peaceful retreat with easy access and added privacy—ideal for those seeking single-level living. Just steps away, the kitchen provides a functional layout with ample cabinetry and countertop space. Whether you’re preparing a casual weeknight meal or hosting a weekend brunch, you’ll appreciate the seamless flow into the attached sunroom. This bright, airy space is the heart of the home—an inspiring spot for morning coffee, afternoon reading, or simply soaking up the sunshine year-round.
Upstairs, you’ll find two generously sized bedrooms and a full bath, providing the perfect setup for guests, family members, or a home office. The layout offers flexibility, privacy, and room to grow.
The basement opens up even more possibilities, featuring a versatile flex area that can easily serve as a media room, gym, hobby space, or additional storage. Whatever your needs, this space is ready to adapt to your lifestyle.
Outside, the home sits on a well-sized lot with mature landscaping and a 2-car garage that provides plenty of room for vehicles, tools, and toys. Whether you’re relaxing in the backyard or enjoying a quiet evening on the porch, you’ll find comfort and tranquility in every corner.
With its thoughtful layout, ample storage, and inviting spaces, this home offers the perfect blend of comfort, convenience, and character. It’s more than just a place to live—it’s a place to feel at home.
Listing Provided Courtesy of Atlantic Real Estate Brokers, LLC
Property Details
Price:
$349,900
MLS #:
7565417
Status:
Active
Beds:
3
Baths:
2
Address:
6841 Fairway Ridge Drive
Type:
Single Family
Subtype:
Single Family Residence
Subdivision:
Belans Corner
City:
Douglasville
Listed Date:
Apr 23, 2025
State:
GA
Finished Sq Ft:
1,980
Total Sq Ft:
1,980
ZIP:
30134
Year Built:
1980
See this Listing
Mortgage Calculator
Schools
Elementary School:
Bright Star
Middle School:
Chestnut Log
High School:
Douglas County
Interior
Appliances
Dishwasher, Gas Cooktop, Refrigerator
Bathrooms
2 Full Bathrooms
Cooling
Central Air
Fireplaces Total
1
Flooring
Carpet, Hardwood, Laminate
Heating
Forced Air
Laundry Features
Main Level
Exterior
Architectural Style
Traditional
Community Features
None
Construction Materials
Brick 3 Sides
Exterior Features
Other
Other Structures
None
Parking Features
Carport, Garage
Roof
Composition
Security Features
Fire Alarm
Financial
Tax Year
2022
Taxes
$4,009
Map
Community
- Address6841 Fairway Ridge Drive Douglasville GA
- SubdivisionBelans Corner
- CityDouglasville
- CountyDouglas – GA
- Zip Code30134
Similar Listings Nearby
- 2481 Cotton Lane
Douglasville, GA$454,145
1.78 miles away
- 2430 Redbud Meadow Lane
Douglasville, GA$450,000
3.61 miles away
- 3835 Rifflepool Court
Douglasville, GA$449,900
4.78 miles away
- 3853 Locksley Trail
Douglasville, GA$439,900
3.54 miles away
- 5710 Stewart Mill Road
Douglasville, GA$439,900
2.11 miles away
- 3595 MASON RIDGE Drive
Winston, GA$439,900
4.23 miles away
- 4145 White Oak Drive
Winston, GA$438,000
4.59 miles away
- 3756 BONDURANT Drive
Douglasville, GA$435,000
3.68 miles away
- 6684 Birch Road
Winston, GA$430,000
2.96 miles away
- 4806 FOREST Trail
Douglasville, GA$425,000
1.40 miles away

6841 Fairway Ridge Drive
Douglasville, GA
LIGHTBOX-IMAGES















































































































