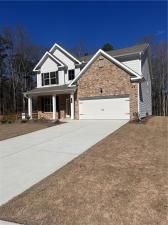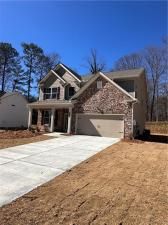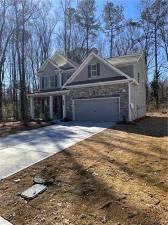This stunning 4-bedroom, 2.5-bathroom home is a dream! Tucked away in a quiet cul-de-sac, this property offers the perfect blend of comfort, style, and all the desired appointments within.
Step inside to find an extended foyer with beautiful hardwood floors that lead to a versatile flex room, perfect for a home office, formal living room, or playroom. The spacious kitchen is a chef’s dream, featuring granite countertops, a large island with a breakfast bar, and a massive walk-in pantry for all your storage needs.
Upstairs, you’ll find four generously sized bedrooms, including a truly oversized master suite with serene views of the backyard. The master bathroom is a luxurious retreat, offering a double vanity, a soaking tub, and a separate shower. Convenience is key with the laundry room thoughtfully located upstairs.
The backyard view adds a touch of tranquility, making it ideal for relaxing or entertaining.
Have all the convenience of being 5 minutes to I-20 and Arbor Place Mall, Target, Starbucks, and tons of shopping and dining. Don’t miss this opportunity to make this gorgeous home yours—schedule your showing today!
Step inside to find an extended foyer with beautiful hardwood floors that lead to a versatile flex room, perfect for a home office, formal living room, or playroom. The spacious kitchen is a chef’s dream, featuring granite countertops, a large island with a breakfast bar, and a massive walk-in pantry for all your storage needs.
Upstairs, you’ll find four generously sized bedrooms, including a truly oversized master suite with serene views of the backyard. The master bathroom is a luxurious retreat, offering a double vanity, a soaking tub, and a separate shower. Convenience is key with the laundry room thoughtfully located upstairs.
The backyard view adds a touch of tranquility, making it ideal for relaxing or entertaining.
Have all the convenience of being 5 minutes to I-20 and Arbor Place Mall, Target, Starbucks, and tons of shopping and dining. Don’t miss this opportunity to make this gorgeous home yours—schedule your showing today!
Listing Provided Courtesy of Real Broker, LLC.
Property Details
Price:
$364,900
MLS #:
7501953
Status:
Active
Beds:
4
Baths:
3
Address:
4929 Calgary Drive
Type:
Single Family
Subtype:
Single Family Residence
Subdivision:
British Mills
City:
Douglasville
Listed Date:
Dec 30, 2024
State:
GA
Finished Sq Ft:
2,427
Total Sq Ft:
2,427
ZIP:
30135
Year Built:
2021
See this Listing
Mortgage Calculator
Schools
Elementary School:
Chapel Hill – Douglas
Middle School:
Chapel Hill – Douglas
High School:
Chapel Hill
Interior
Appliances
Dishwasher, Disposal, Gas Range, Gas Water Heater, Microwave, Self Cleaning Oven
Bathrooms
2 Full Bathrooms, 1 Half Bathroom
Cooling
Ceiling Fan(s), Electric
Fireplaces Total
1
Flooring
Carpet, Ceramic Tile, Luxury Vinyl
Heating
Natural Gas
Laundry Features
Laundry Room, Upper Level
Exterior
Architectural Style
Traditional
Community Features
None
Construction Materials
Brick, Fiber Cement, Hardi Plank Type
Exterior Features
Other
Other Structures
None
Parking Features
Attached, Driveway, Garage, Garage Door Opener, Garage Faces Front, Kitchen Level, Level Driveway
Roof
Composition
Financial
HOA Fee
$450
HOA Frequency
Annually
Tax Year
2024
Taxes
$4,715
Map
Community
- Address4929 Calgary Drive Douglasville GA
- SubdivisionBritish Mills
- CityDouglasville
- CountyDouglas – GA
- Zip Code30135
Similar Listings Nearby
- 4240 N Braves Circle
Douglasville, GA$460,000
3.33 miles away
- 4145 White Oak Drive
Winston, GA$459,000
4.58 miles away
- 2180 Highridge Point Drive
Lithia Springs, GA$455,902
4.03 miles away
- 4856 Planters Walk
Douglasville, GA$455,000
1.64 miles away
- 6684 Birch Road
Winston, GA$455,000
3.30 miles away
- 2260 Highridge Point Drive
Lithia Springs, GA$454,902
4.03 miles away
- 2280 Highridge Point Drive
Lithia Springs, GA$450,836
4.03 miles away
- 2430 Redbud Meadow Lane
Douglasville, GA$450,000
3.19 miles away
- 5475 Chapel Hill Road
Douglasville, GA$449,900
4.15 miles away
- 5424 Central Church Road
Douglasville, GA$445,000
1.38 miles away

4929 Calgary Drive
Douglasville, GA
LIGHTBOX-IMAGES





















































































































































































































































































































































































