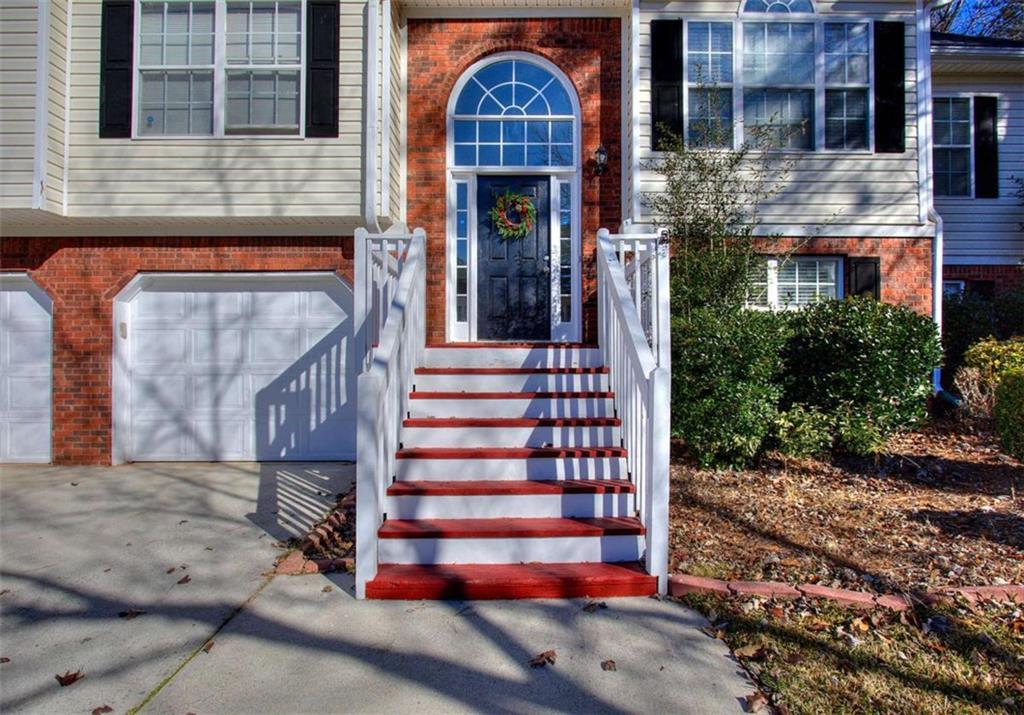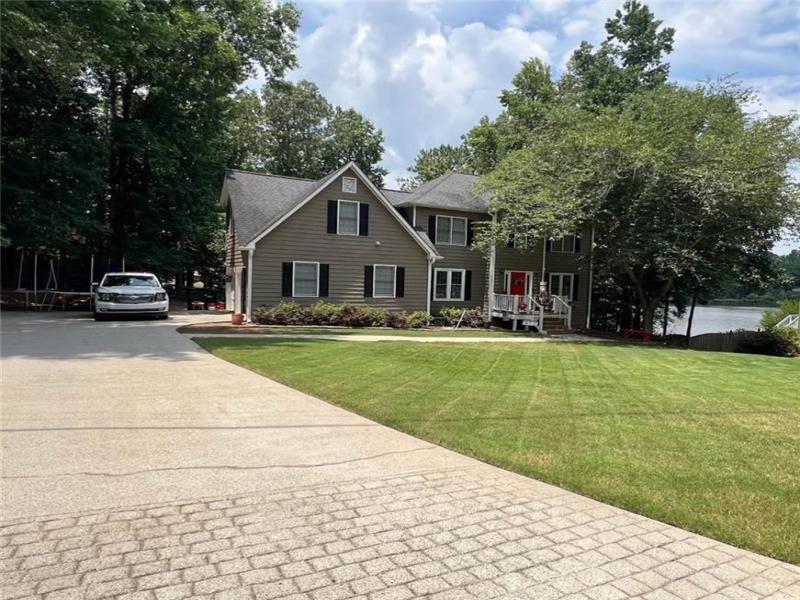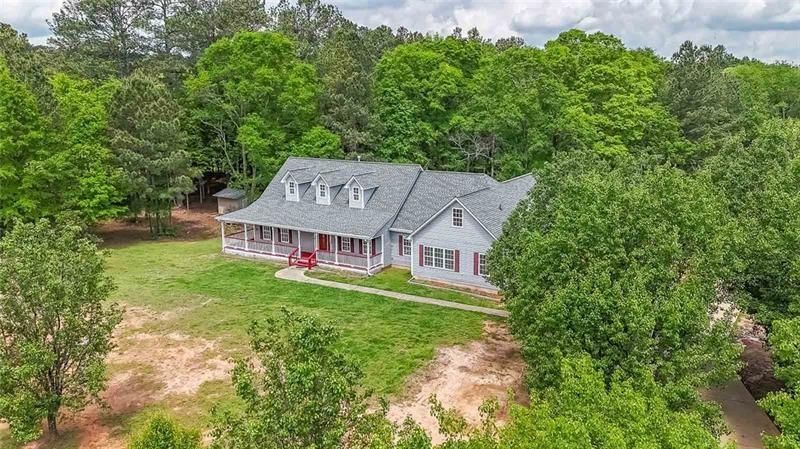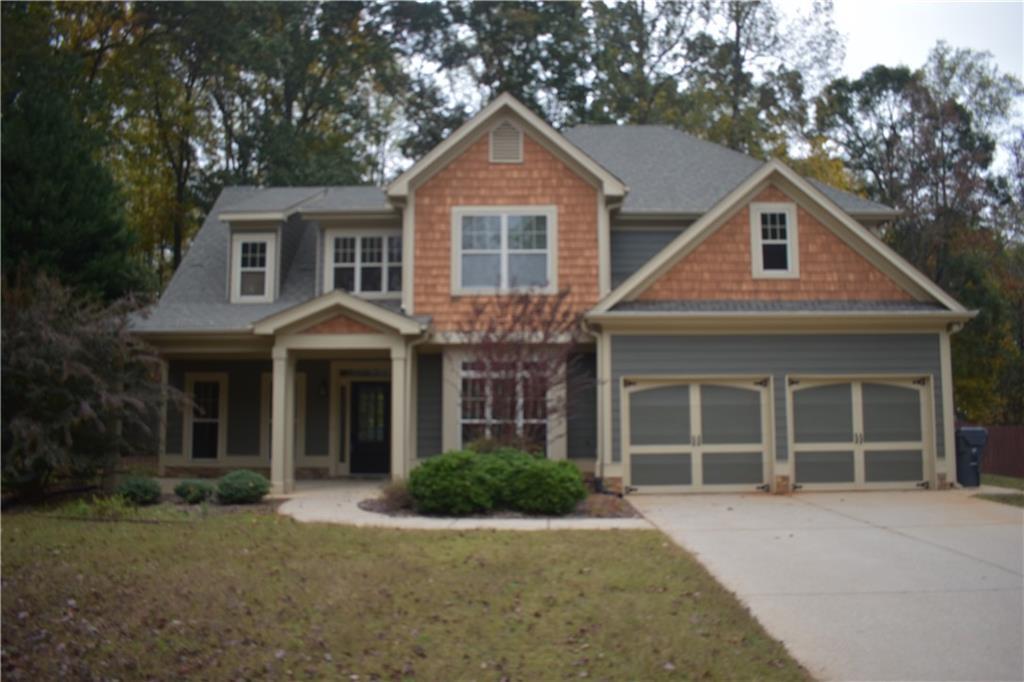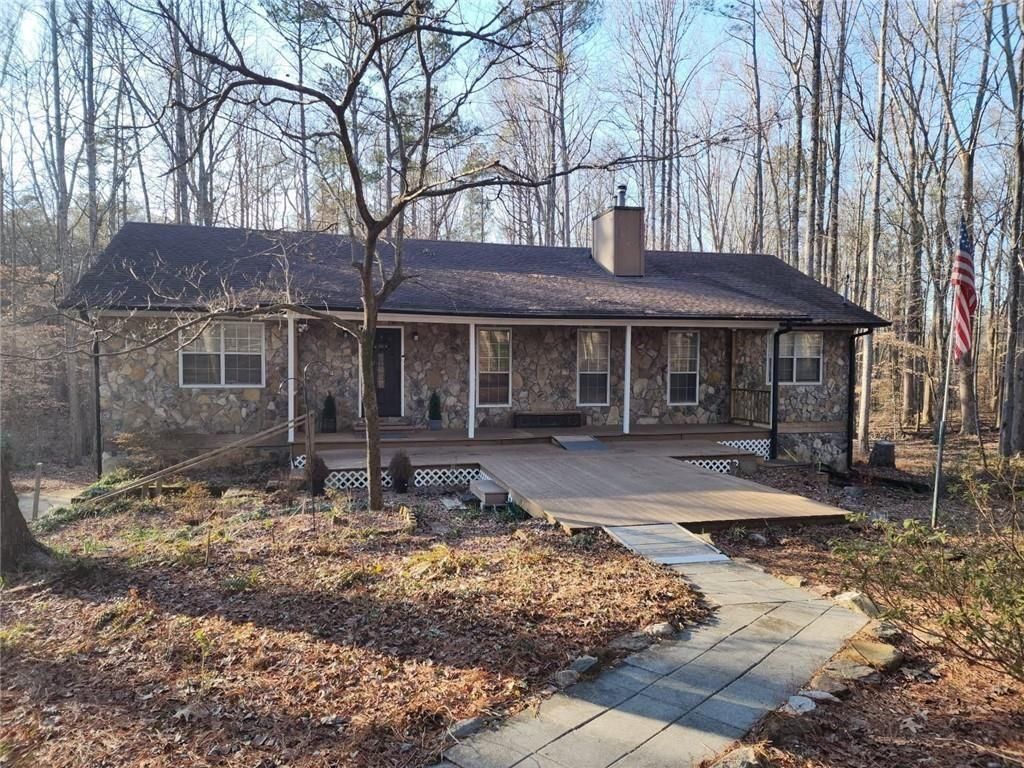This beautiful traditional home, complete with a charming rocking chair front porch, invites you to relax and enjoy the peaceful view of your expansive, private lot. As you step inside, you’ll be welcomed by fresh, modern LVP flooring that flows through every room, guiding you to a large, cozy family room with a fireplace that’s perfect for gatherings or quiet evenings in. The updated kitchen, with sleek quartz countertops, a tile backsplash, and new stainless-steel appliances, awaits your culinary adventures. New light fixtures add a soft glow throughout, creating a spacious and open feel to each room. Upstairs, you’ll find a large primary suite with a walk-in closet and a cozy sitting area—perfect for reading or relaxing in private. Downstairs, a partially finished basement offers the perfect spot for a playroom or home office, with plenty of additional storage space for seasonal items or hobbies. Practical updates make this home a true gem: a new roof (2020), a sanitized HVAC system, and a new water heater mean peace of mind for years to come. The bathrooms have been refreshed as well, with updates to the half bath and upstairs guest room bath adding both style and convenience. Outside, a serene creek flows through the forested area behind the house, creating a natural oasis that feels miles away from the everyday. With swim and tennis amenities nearby, this home isn’t just a house—it’s the start of a new chapter in your story.
Listing Provided Courtesy of Keller Williams Realty Atl North
Property Details
Price:
$379,900
MLS #:
7525898
Status:
Active
Beds:
3
Baths:
3
Address:
690 Whitby Drive
Type:
Single Family
Subtype:
Single Family Residence
Subdivision:
Canterbury Lane
City:
Douglasville
Listed Date:
Feb 13, 2025
State:
GA
Finished Sq Ft:
2,559
Total Sq Ft:
2,559
ZIP:
30134
Year Built:
2001
Schools
Elementary School:
Connie Dugan
Middle School:
Irma C. Austin
High School:
South Paulding
Interior
Appliances
Dishwasher, Gas Range, Microwave
Bathrooms
2 Full Bathrooms, 1 Half Bathroom
Cooling
Ceiling Fan(s), Central Air
Fireplaces Total
1
Flooring
Hardwood
Heating
Central, Forced Air, Natural Gas
Laundry Features
In Hall, Laundry Room, Main Level
Exterior
Architectural Style
Traditional
Community Features
None
Construction Materials
Vinyl Siding
Exterior Features
Private Yard
Other Structures
None
Parking Features
Drive Under Main Level, Garage, Garage Door Opener, Garage Faces Side
Roof
Composition
Financial
HOA Fee
$400
HOA Fee 2
$400
HOA Frequency
Annually
HOA Includes
Swim, Tennis
Tax Year
2023
Taxes
$3,033
Map
Community
- Address690 Whitby Drive Douglasville GA
- SubdivisionCanterbury Lane
- CityDouglasville
- CountyPaulding – GA
- Zip Code30134
Similar Listings Nearby
- 5333 Pine Valley Road
Powder Springs, GA$475,000
4.39 miles away
- 274 Westchester Club Drive
Hiram, GA$472,000
3.23 miles away
- 190 Country Club Drive
Hiram, GA$469,900
3.41 miles away
- 1355 Nebo Road
Dallas, GA$450,000
4.06 miles away
- 109 Enclave Court
Powder Springs, GA$450,000
2.02 miles away
- 25 Clay Court
Hiram, GA$449,995
3.79 miles away
- 75 Winn Road
Douglasville, GA$440,000
3.52 miles away
- 138 Gorham Gates Drive
Hiram, GA$440,000
4.28 miles away
- 43 Jessel Lane
Douglasville, GA$439,000
1.02 miles away
- 5295 Ridge Road
Douglasville, GA$439,000
1.91 miles away

690 Whitby Drive
Douglasville, GA
LIGHTBOX-IMAGES






























































































































































































