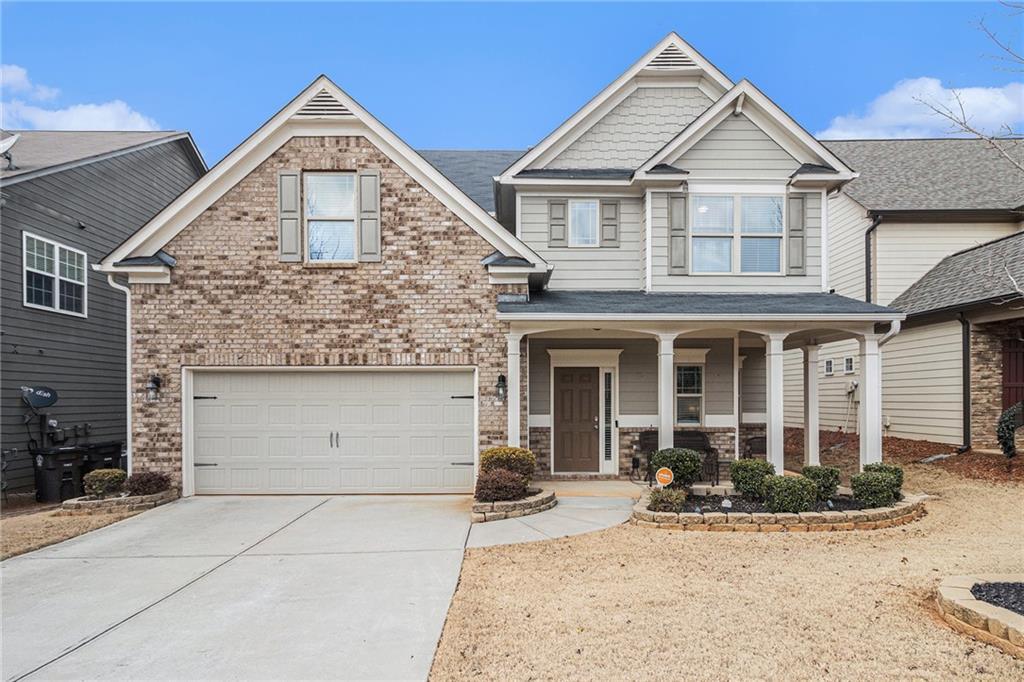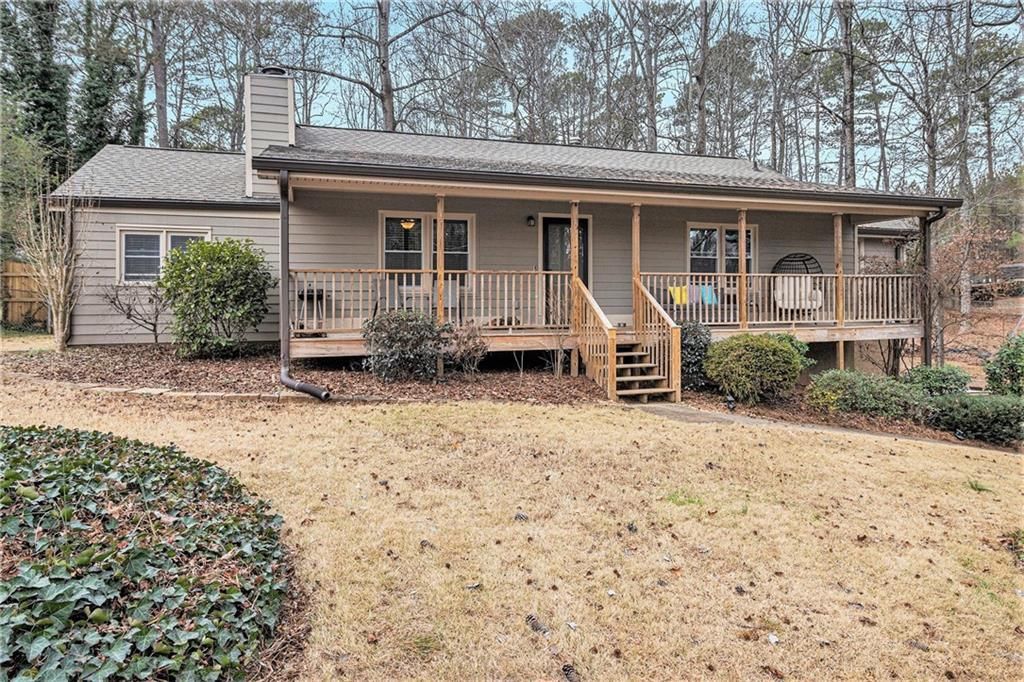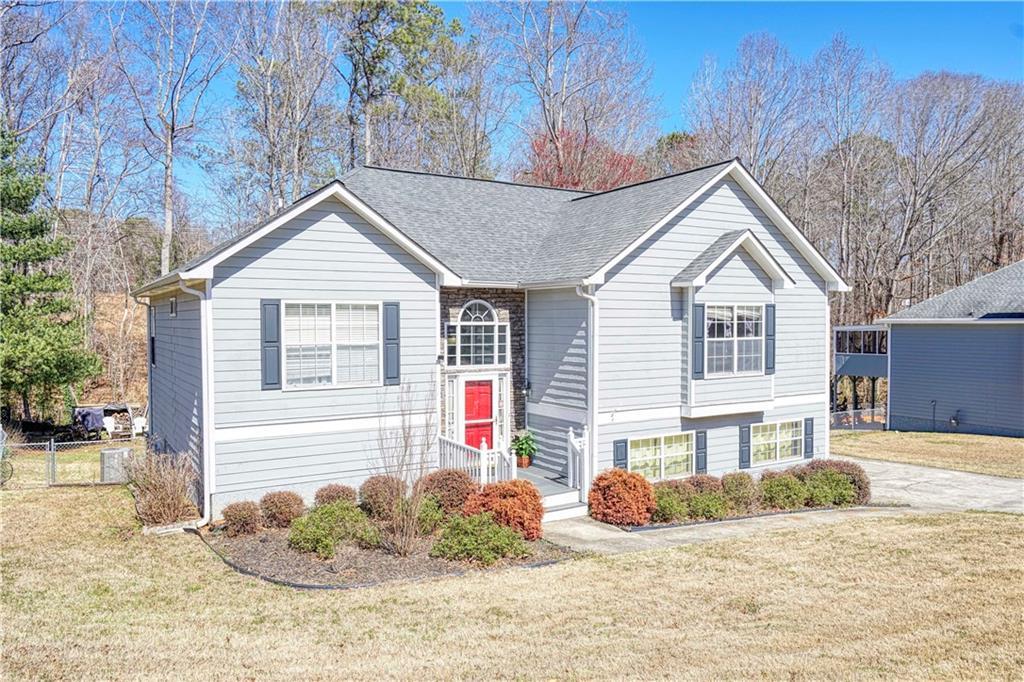Welcome to this meticulously maintained, one-owner home, built in 2018—practically brand new and move-in ready!
Step inside and be greeted by a spacious foyer that opens to the inviting living and dining areas. The open-concept design, complemented by 10-foot ceilings on the main level, creates an airy, expansive feel perfect for entertaining or everyday living. The kitchen is a chef’s dream with ample cabinetry, generous counter space, and a walk-in pantry large enough to store all your bulk goods.
For added convenience, a powder room on the main floor ensures guests don’t need to venture upstairs.
Upstairs, you’ll find a versatile landing area ideal for a home office or a study nook for the kids. The oversized master suite is a true retreat, featuring a cozy sitting area perfect for relaxation or creative decorating. The large walk-in closet will satisfy even the most enthusiastic shoppers, while the master bath offers plenty of space and a dedicated vanity area—ideal for getting ready to enjoy the best the city has to offer.
Two additional generously sized bedrooms, each with walk-in closets, provide plenty of space for family or guests.
Outside, both the front and back yards are beautifully maintained and level, offering a perfect space for kids to play or pets to roam freely.
This home truly blends style, functionality, and comfort—don’t miss out on the opportunity to make it yours!
Step inside and be greeted by a spacious foyer that opens to the inviting living and dining areas. The open-concept design, complemented by 10-foot ceilings on the main level, creates an airy, expansive feel perfect for entertaining or everyday living. The kitchen is a chef’s dream with ample cabinetry, generous counter space, and a walk-in pantry large enough to store all your bulk goods.
For added convenience, a powder room on the main floor ensures guests don’t need to venture upstairs.
Upstairs, you’ll find a versatile landing area ideal for a home office or a study nook for the kids. The oversized master suite is a true retreat, featuring a cozy sitting area perfect for relaxation or creative decorating. The large walk-in closet will satisfy even the most enthusiastic shoppers, while the master bath offers plenty of space and a dedicated vanity area—ideal for getting ready to enjoy the best the city has to offer.
Two additional generously sized bedrooms, each with walk-in closets, provide plenty of space for family or guests.
Outside, both the front and back yards are beautifully maintained and level, offering a perfect space for kids to play or pets to roam freely.
This home truly blends style, functionality, and comfort—don’t miss out on the opportunity to make it yours!
Listing Provided Courtesy of Engel & Volkers Atlanta
Property Details
Price:
$289,000
MLS #:
7502045
Status:
Active
Beds:
3
Baths:
3
Address:
3253 Lowland Drive
Type:
Single Family
Subtype:
Single Family Residence
Subdivision:
Chaparral Ridge
City:
Douglasville
Listed Date:
Dec 30, 2024
State:
GA
Finished Sq Ft:
2,016
Total Sq Ft:
2,016
ZIP:
30135
Year Built:
2018
Schools
Elementary School:
New Manchester
Middle School:
Factory Shoals
High School:
New Manchester
Interior
Appliances
Dishwasher, Disposal
Bathrooms
2 Full Bathrooms, 1 Half Bathroom
Cooling
Ceiling Fan(s), Central Air
Flooring
Carpet, Laminate
Heating
Forced Air
Laundry Features
Laundry Room, Upper Level
Exterior
Architectural Style
Traditional
Community Features
Homeowners Assoc, Playground, Pool, Street Lights, Tennis Court(s)
Construction Materials
Aluminum Siding
Exterior Features
Private Entrance, Rain Gutters
Other Structures
None
Parking Features
Attached, Carport, Covered, Driveway, Garage, Garage Door Opener, Level Driveway
Roof
Composition
Financial
HOA Fee
$425
HOA Frequency
Annually
Tax Year
2024
Taxes
$3,936
Map
Community
- Address3253 Lowland Drive Douglasville GA
- SubdivisionChaparral Ridge
- CityDouglasville
- CountyDouglas – GA
- Zip Code30135
Similar Listings Nearby
- 4524 Glider Circle
Douglasville, GA$375,000
1.00 miles away
- 3147 S Elizabeth Drive
Douglasville, GA$375,000
3.57 miles away
- 2270 Washington Drive
Douglasville, GA$375,000
3.10 miles away
- 7502 SPRINGBOX Drive
Fairburn, GA$375,000
4.39 miles away
- 5060 Irvine Drive
Douglasville, GA$374,900
3.02 miles away
- 4299 High Country Drive
Douglasville, GA$374,500
1.88 miles away
- 3031 Leatherleaf Trail
Douglasville, GA$370,000
0.68 miles away
- 4284 Caroline Court
Douglasville, GA$370,000
0.52 miles away
- 4352 Treeline Way
Douglasville, GA$370,000
1.84 miles away
- 4046 Harvest Ridge Drive
Douglasville, GA$370,000
1.55 miles away

3253 Lowland Drive
Douglasville, GA
LIGHTBOX-IMAGES





























































































































































































































































































































































































