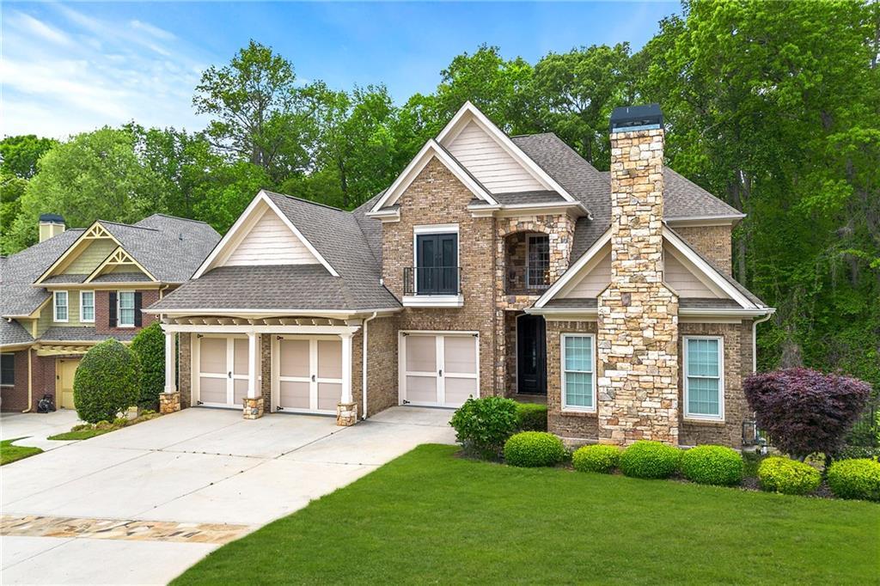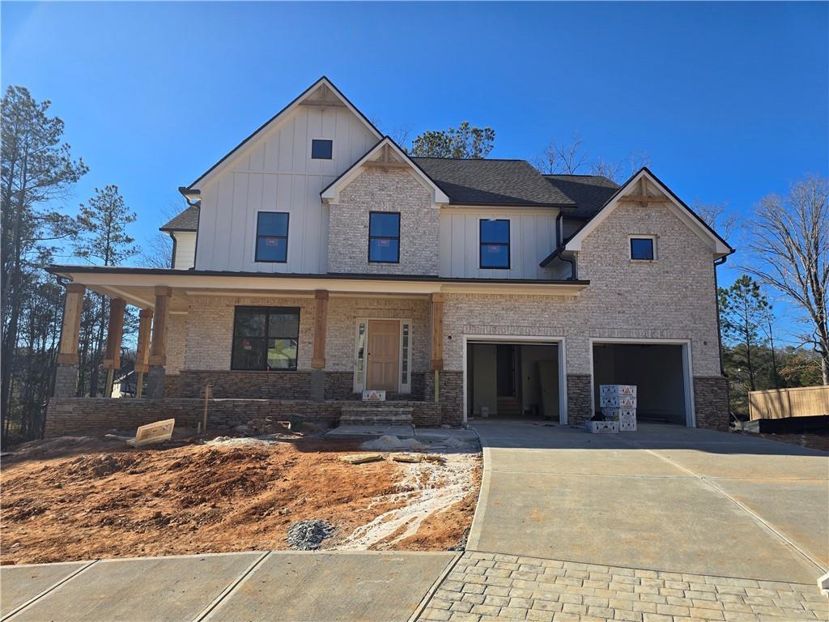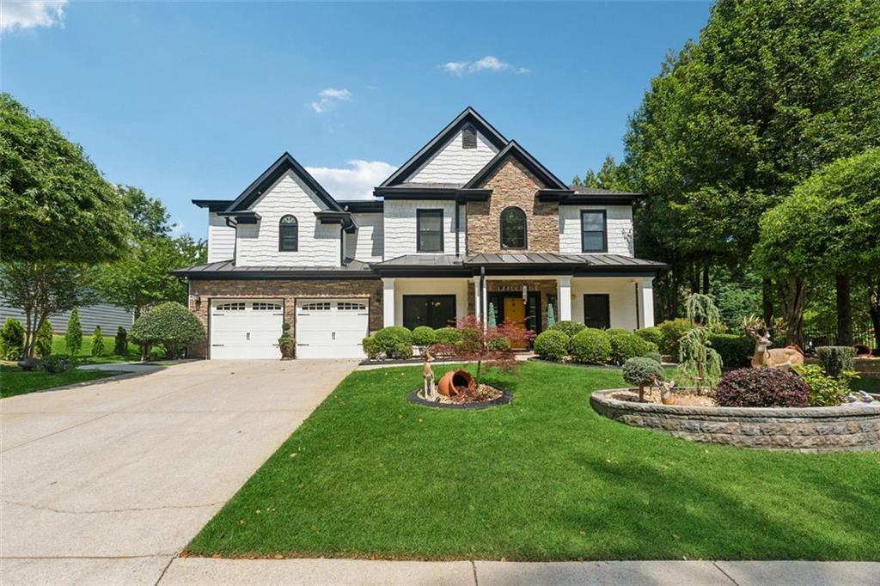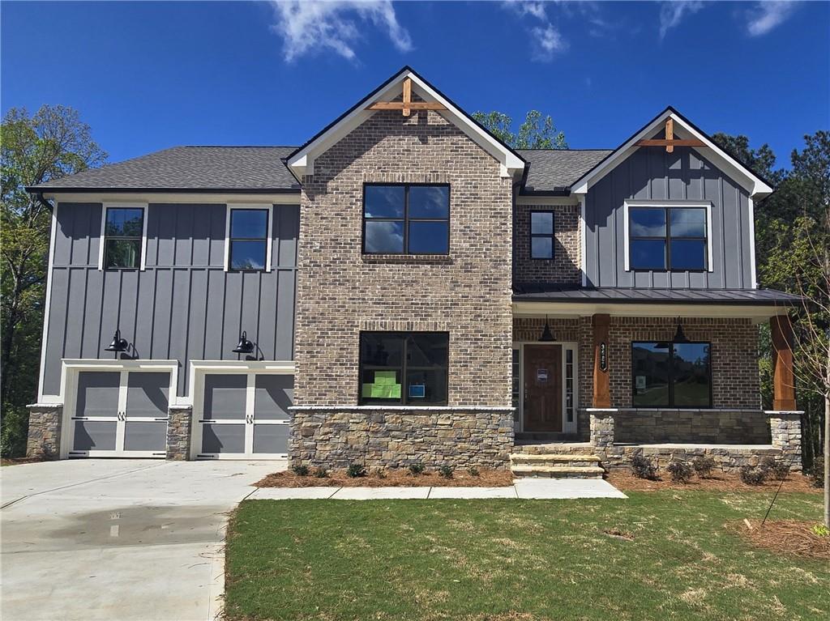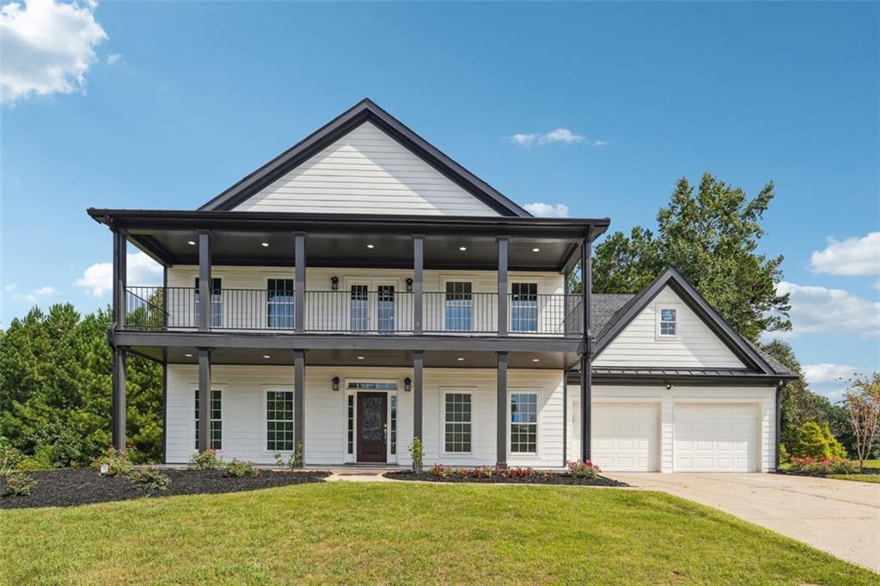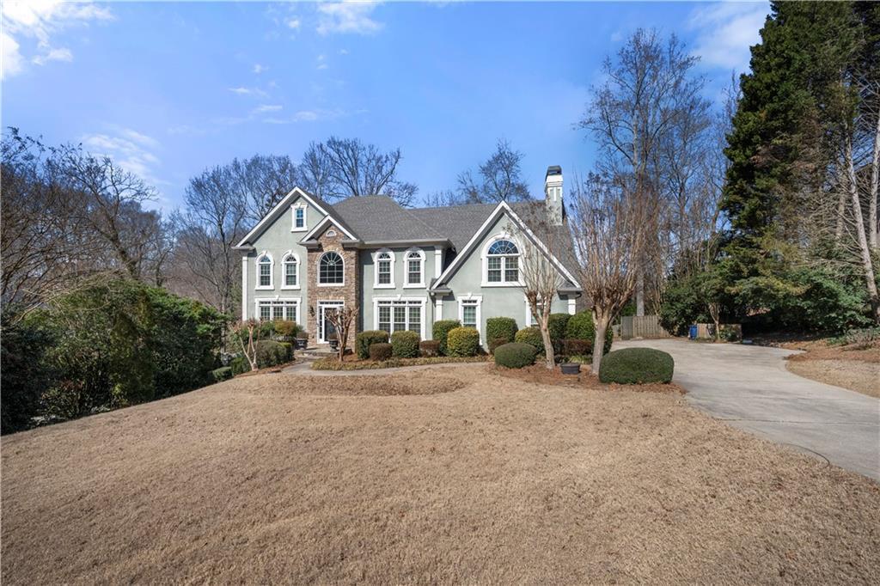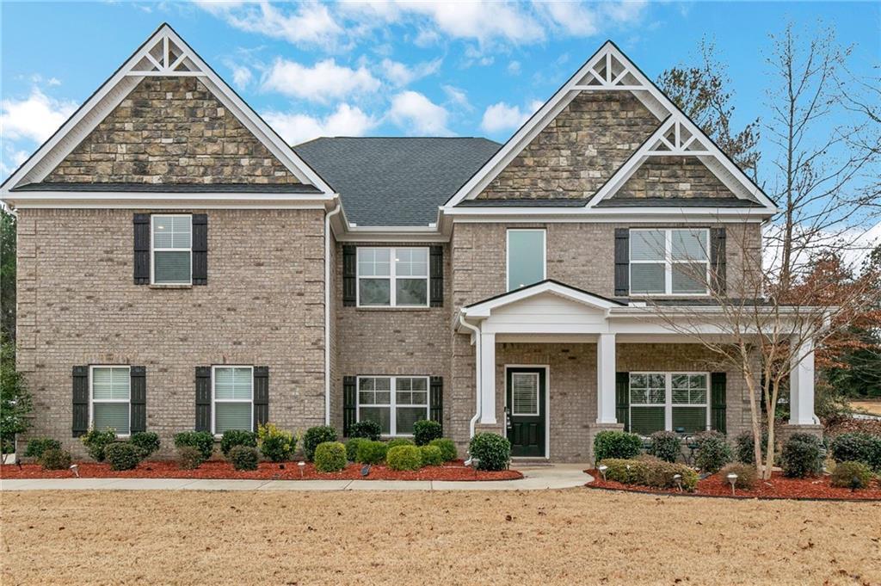Nestled on a beautifully landscaped half-acre lot in sought-after Chapel Hills, this stunning brick and cement siding home offers timeless charm with modern upgrades. The spacious primary suite on the main level provides comfort and convenience, making this home ideal for a variety of lifestyles. Step into a bright, updated kitchen featuring white cabinetry, stainless steel appliances (including a range and built-in microwave), and granite countertops. The kitchen seamlessly flows into a cozy fireside keeping room, highlighted by vaulted ceilings and custom built-in bookcases—perfect for relaxed gatherings. From the keeping room, step out onto the screened porch and adjoining deck, where you’ll enjoy views of the lush, private backyard, complete with exquisite landscaping and a serene swing—your personal outdoor retreat. Adjacent to the kitchen, a vaulted family room with additional built-ins offers abundant space for entertaining or everyday living. The open-concept foyer connects to an elegant formal dining room, setting the tone for stylish hospitality. The main-level primary suite is a peaceful haven, boasting a luxuriously renovated bath with a freestanding soaking tub, a frameless glass shower, and beautiful ceramic tile (heated) flooring, along with a generously sized walk-in closet. Discover resort-style living in a vibrant neighborhood featuring top-tier amenities, a prestigious Golf & Country Club, and access to the best schools in Douglasville. This prime location offers unparalleled convenience—just minutes from shopping plazas, major malls, and easy access to interstates for effortless commuting.
Listing Provided Courtesy of Berkshire Hathaway HomeServices Georgia Properties
Property Details
Price:
$539,000
MLS #:
7576482
Status:
Active Under Contract
Beds:
4
Baths:
5
Address:
4561 Jenkins Way
Type:
Single Family
Subtype:
Single Family Residence
Subdivision:
Chapel Hills
City:
Douglasville
Listed Date:
May 8, 2025
State:
GA
Finished Sq Ft:
3,707
Total Sq Ft:
3,707
ZIP:
30135
Year Built:
1995
See this Listing
Mortgage Calculator
Schools
Elementary School:
Chapel Hill – Douglas
Middle School:
Chapel Hill – Douglas
High School:
Chapel Hill
Interior
Appliances
Dishwasher, Gas Range, Gas Water Heater, Microwave
Bathrooms
4 Full Bathrooms, 1 Half Bathroom
Cooling
Ceiling Fan(s), Central Air, Electric, Zoned
Fireplaces Total
1
Flooring
Carpet, Ceramic Tile, Hardwood
Heating
Forced Air, Natural Gas, Wall Unit(s), Zoned
Laundry Features
Laundry Chute, Laundry Room, Main Level, Sink
Exterior
Architectural Style
Traditional
Community Features
Homeowners Assoc, Near Schools, Near Shopping, Playground, Pool, Tennis Court(s)
Construction Materials
Brick 3 Sides, Other
Exterior Features
Rain Gutters
Other Structures
None
Parking Features
Attached, Garage, Garage Door Opener, Garage Faces Side, Kitchen Level, Level Driveway
Roof
Composition, Shingle
Security Features
Smoke Detector(s)
Financial
HOA Fee
$650
HOA Frequency
Annually
Initiation Fee
$250
Tax Year
2024
Taxes
$3,448
Map
Community
- Address4561 Jenkins Way Douglasville GA
- SubdivisionChapel Hills
- CityDouglasville
- CountyDouglas – GA
- Zip Code30135
Similar Listings Nearby
- 4149 Yancey Road
Douglasville, GA$699,999
1.47 miles away
- 6125 Fouts Mill Road
Douglasville, GA$675,000
4.84 miles away
- 5826 Sarazen Trail
Douglasville, GA$675,000
1.13 miles away
- 3677 Thornhill Court
Douglasville, GA$674,900
4.52 miles away
- 7108 ROSELAKE Circle
Douglasville, GA$659,000
3.02 miles away
- 3687 Thornhill Court
Douglasville, GA$652,900
2.63 miles away
- 4566 Town Manor Drive
Douglasville, GA$650,000
0.61 miles away
- 3819 Trotters Run
Douglasville, GA$645,000
0.03 miles away
- 3759 Chapel Cove
Douglasville, GA$639,900
0.41 miles away
- 3621 GUINEVERE Trace
Douglasville, GA$625,900
1.29 miles away

4561 Jenkins Way
Douglasville, GA
LIGHTBOX-IMAGES

























































































































































































































