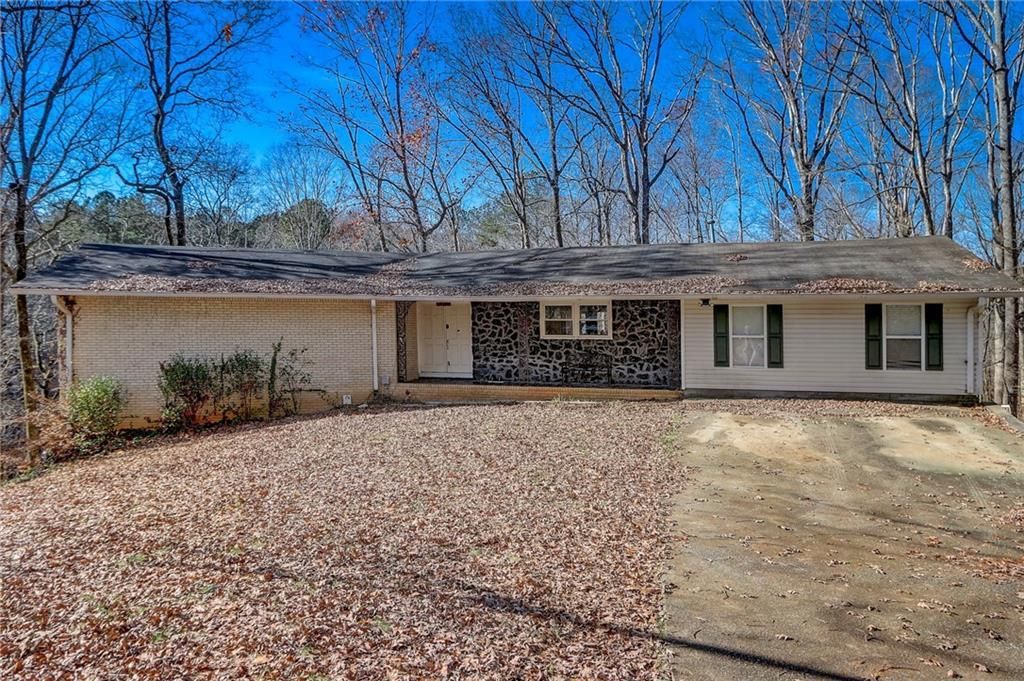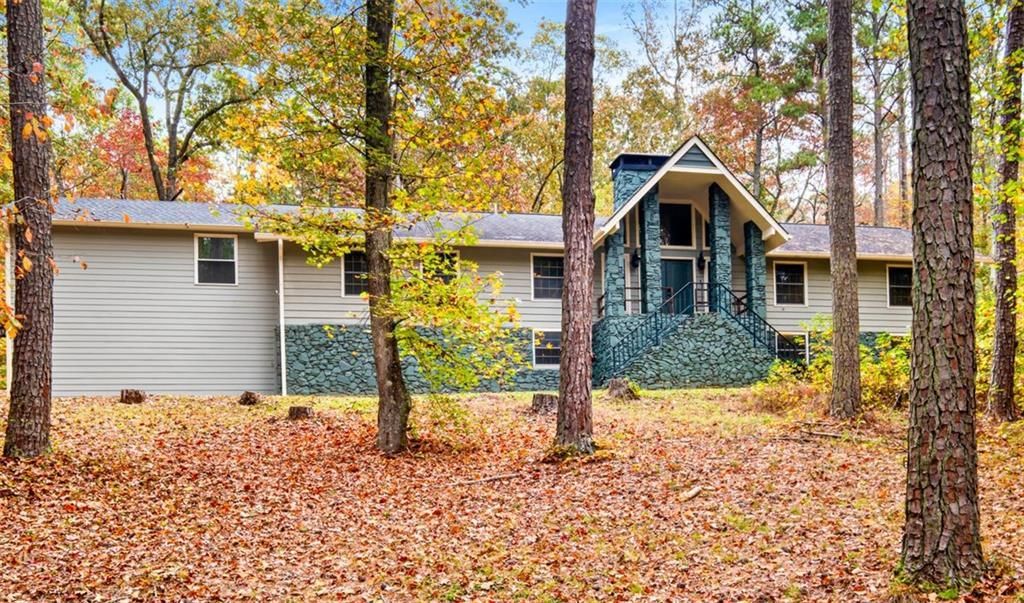Beautifully maintained 3-bedroom, 2 1/2-bathroom brick ranch, nestled on a lovely 1 acre corner lot with inground pool. The home was thoughtfully renovated in 2014, blending modern conveniences with timeless charm. Step inside to find gleaming hardwood floors that flow throughout the home, with elegant tile in the bathrooms. The large, eat-in kitchen is a chef’s dream, featuring ample space and a delightful view of the inviting inground pool. Entertain guests in the formal dining room or relax in the spacious family room, complete with a cozy fireplace. The master suite offers a peaceful retreat with French doors leading directly to the pool area. The master bath is a spa-like sanctuary, boasting dual vanities, a separate tiled shower and a luxurious jacuzzi soaking tub. The secondary bedrooms are generously sized, providing comfort and space for family or guests. Outdoor living is a highlight of this property. Enjoy your morning coffee on the screened-in back porch, or host summer gatherings by the fabulous inground pool. The outdoor area is complete with a grilling station and a pergola, perfect for entertaining. An outbuilding with power offers additional storage or workspace options. Conveniently located with easy access to Hwy 166, this home is close to shopping, dining, and major interstates, making your daily commute a breeze! This estate sale offers a unique opportunity to own a meticulously maintained home with endless potential. Don’t miss your chance to make it yours!
Listing Provided Courtesy of Sky High Realty
Property Details
Price:
$399,999
MLS #:
7435021
Status:
Active
Beds:
3
Baths:
3
Address:
4415 Ashford Place
Type:
Single Family
Subtype:
Single Family Residence
Subdivision:
Chapel Ridge
City:
Douglasville
Listed Date:
Aug 8, 2024
State:
GA
Finished Sq Ft:
2,130
Total Sq Ft:
2,130
ZIP:
30135
Year Built:
1989
Schools
Elementary School:
Holly Springs – Douglas
Middle School:
Chapel Hill – Douglas
High School:
Chapel Hill
Interior
Appliances
Dishwasher, Gas Water Heater, Microwave, Refrigerator
Bathrooms
2 Full Bathrooms, 1 Half Bathroom
Cooling
Ceiling Fan(s), Central Air
Fireplaces Total
1
Flooring
Ceramic Tile, Hardwood
Heating
Central, Natural Gas
Laundry Features
In Hall, Laundry Room
Exterior
Architectural Style
Ranch
Community Features
Street Lights
Construction Materials
Brick, Brick 4 Sides
Exterior Features
Private Front Entry
Other Structures
Outbuilding
Parking Features
Garage Door Opener, Garage Faces Side, Kitchen Level
Parking Spots
2
Roof
Composition
Financial
Tax Year
2022
Taxes
$3,724
Map
Community
- Address4415 Ashford Place Douglasville GA
- SubdivisionChapel Ridge
- CityDouglasville
- CountyDouglas – GA
- Zip Code30135
Similar Listings Nearby
- 3650 Lindsy Brooke Court
Douglasville, GA$515,000
4.67 miles away
- 6050 Crowley Drive E
Douglasville, GA$510,000
3.15 miles away
- 3600 ROSEWOOD Court
Douglasville, GA$505,000
2.31 miles away
- 4689 Chapel Hill Road
Douglasville, GA$500,000
0.22 miles away
- 3510 Long Lake Drive
Douglasville, GA$499,000
2.69 miles away
- 4692 Yeager Road
Douglasville, GA$498,000
2.28 miles away
- 3450 Long Lake Drive
Douglasville, GA$495,000
2.77 miles away
- 3741 100 Road
Douglasville, GA$495,000
4.99 miles away
- 4510 Jenkins Way
Douglasville, GA$490,000
2.02 miles away
- 4454 Whistlestop Lane
Douglasville, GA$489,000
2.89 miles away

4415 Ashford Place
Douglasville, GA
LIGHTBOX-IMAGES












































































































































































































































































































































































































































































