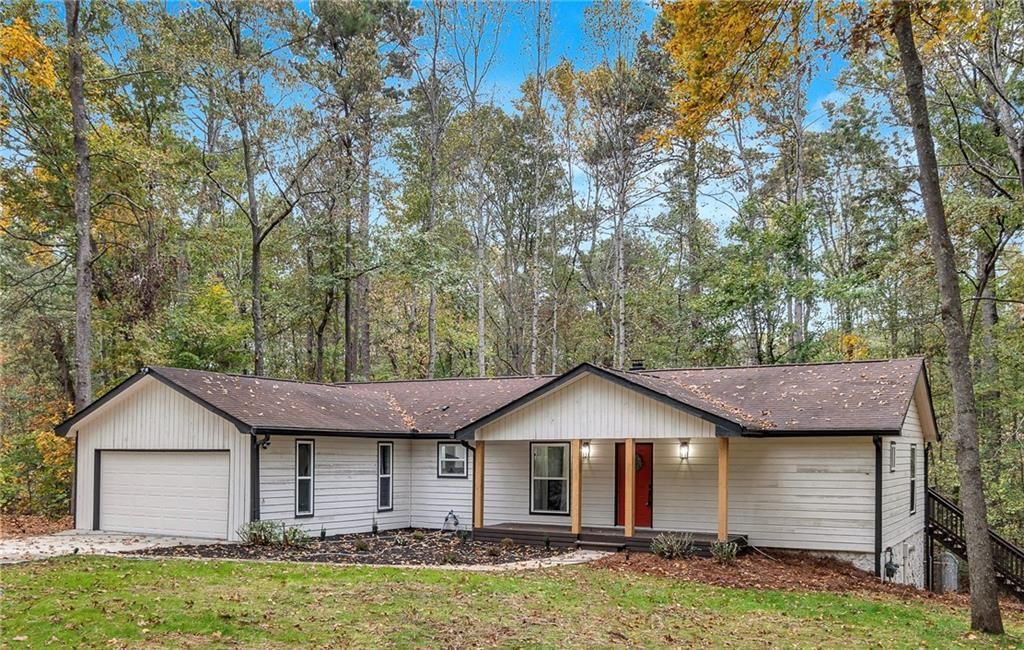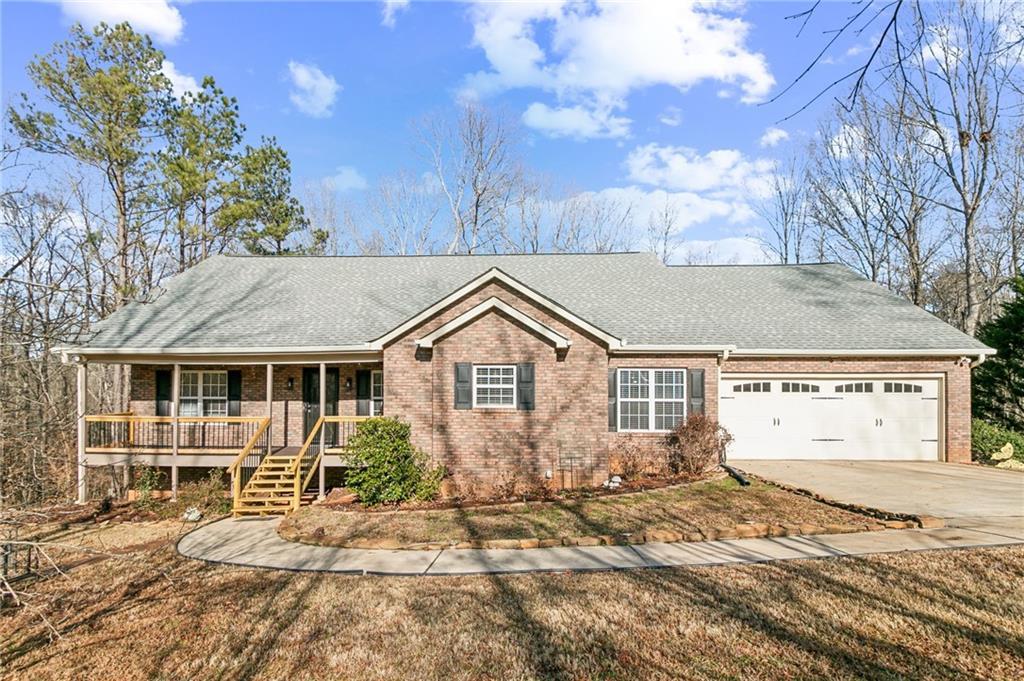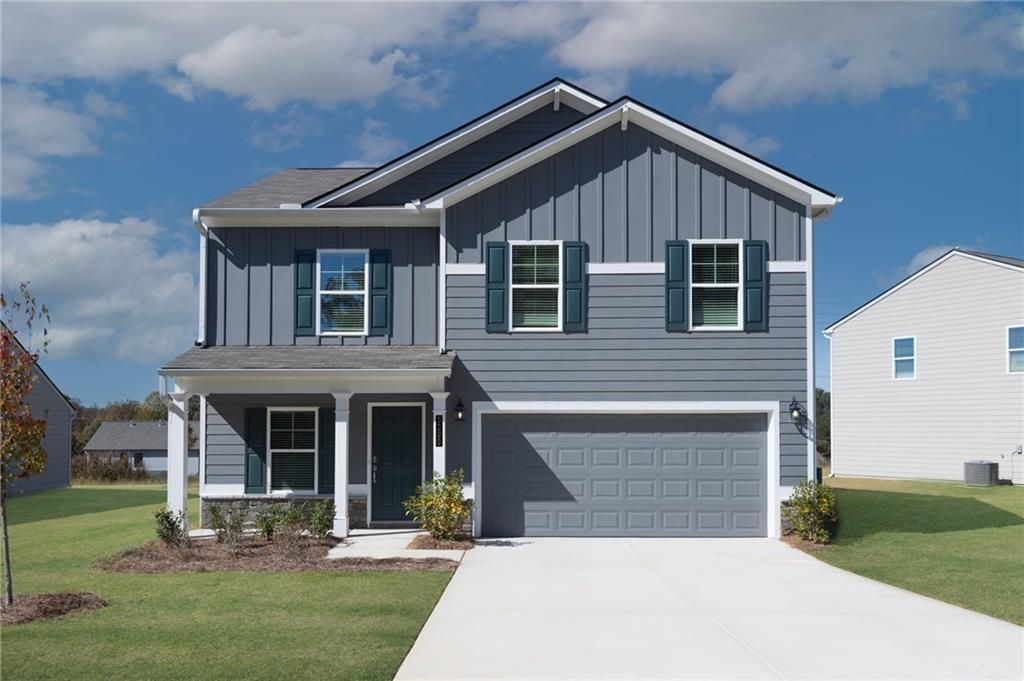Charming, Fully Renovated 4-Sided Brick Home on Spacious .5-Acre Lot – Near I-20 & Downtown Atlanta. This beautifully updated home offers a perfect blend of modern upgrades and peaceful surroundings. Situated on a large .5-acre corner lot, it’s conveniently located near I-20 and just a short drive from Downtown Atlanta. The main level features stunning real hardwood floors throughout, complemented by fresh paint and new carpeting in bedrooms. The fully renovated kitchen is a standout with brand-new cabinetry, sleek Quartz countertops, a stylish tiled backsplash, and stainless steel appliances including a gas range, microwave, and dishwasher. Relax in the cozy living room with a charming masonry fireplace, or take advantage of the spacious flex room – perfect for a home office, playroom, or additional living space. Upstairs, you’ll find three bedrooms, including a primary suite with a luxurious walk-in tiled shower w/ penny tiled floors, updated vanity, and modern plumbing fixtures. The secondary bathroom features a new custom vanity and a beautifully tiled tub/shower combo. The finished basement provides even more potential with a versatile room that includes a closet – ideal for a potential fourth bedroom, or office. A large laundry room and an additional room for storage or projects complete this level. Parking is a breeze with a 2-car carport and a metal building that can house another vehicle or serve as a workshop. Plus, a small storage shed provides extra space for tools or outdoor equipment. Step outside to your own private retreat – an expansive covered deck and patio, perfect for grilling and entertaining. The tranquil, tree-lined surroundings offer a serene atmosphere, making this home a peaceful sanctuary. 100% financing available. This exceptional property won’t last long – schedule your showing today!
Listing Provided Courtesy of Berkshire Hathaway HomeServices Georgia Properties
Property Details
Price:
$298,750
MLS #:
7503597
Status:
Active
Beds:
3
Baths:
2
Address:
3309 W Stewarts Mill Road
Type:
Single Family
Subtype:
Single Family Residence
Subdivision:
Cherokee Manor
City:
Douglasville
Listed Date:
Jan 3, 2025
State:
GA
Finished Sq Ft:
2,306
Total Sq Ft:
2,306
ZIP:
30135
Year Built:
1967
Schools
Elementary School:
Arbor Station
Middle School:
Yeager
High School:
Chapel Hill
Interior
Appliances
Dishwasher, Gas Range, Microwave
Bathrooms
2 Full Bathrooms
Cooling
Central Air
Flooring
Carpet, Hardwood, Tile
Heating
Central
Laundry Features
In Basement, Laundry Room
Exterior
Architectural Style
Ranch
Community Features
None
Construction Materials
Brick, Brick 4 Sides
Exterior Features
Storage
Other Structures
Garage(s), Shed(s)
Parking Features
Attached, Carport
Roof
Shingle
Financial
Tax Year
2024
Taxes
$2,532
Map
Community
- Address3309 W Stewarts Mill Road Douglasville GA
- SubdivisionCherokee Manor
- CityDouglasville
- CountyDouglas – GA
- Zip Code30135
Similar Listings Nearby
- 3271 Forest Green Drive
Douglasville, GA$387,900
3.17 miles away
- 3470 Hearthstone Place
Douglasville, GA$385,000
2.53 miles away
- 6881 Hickory Hollow Drive
Douglasville, GA$385,000
2.62 miles away
- 7740 Berea Road
Winston, GA$385,000
4.61 miles away
- 8651 Paradise Drive
Douglasville, GA$380,125
2.68 miles away
- 2295 Treaty Lane
Douglasville, GA$379,900
3.17 miles away
- 8649 Paradise Drive
Douglasville, GA$378,710
2.69 miles away
- 3290 Forest Green Drive
Douglasville, GA$377,900
3.16 miles away
- 8659 Paradise Drive
Douglasville, GA$376,610
2.68 miles away
- 8728 Danley Drive
Douglasville, GA$376,000
3.03 miles away

3309 W Stewarts Mill Road
Douglasville, GA
LIGHTBOX-IMAGES



























































































































































































































































