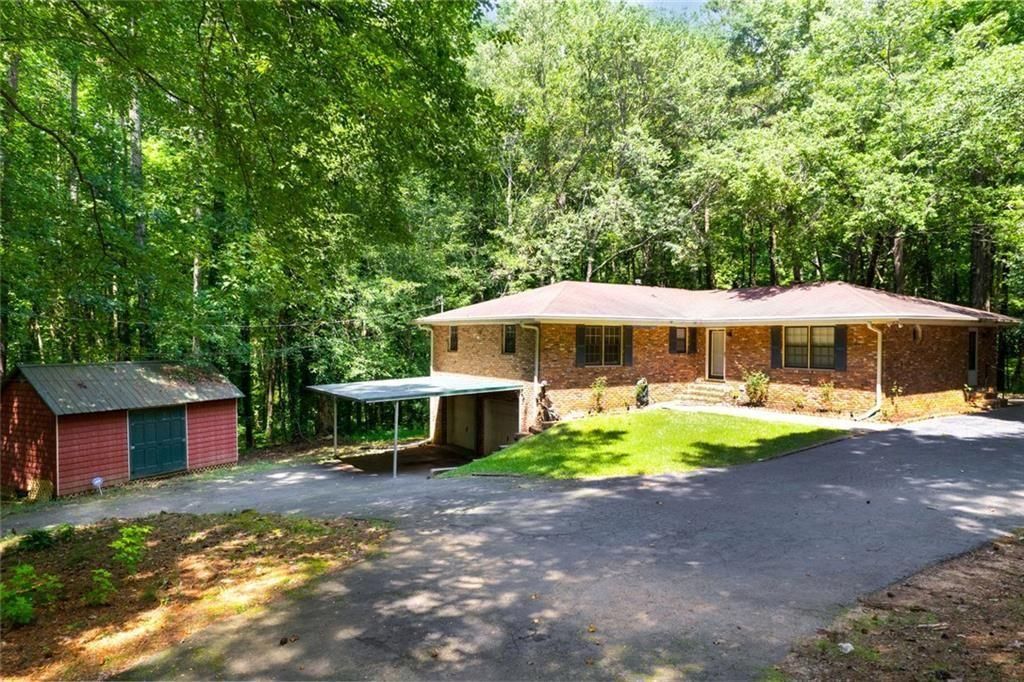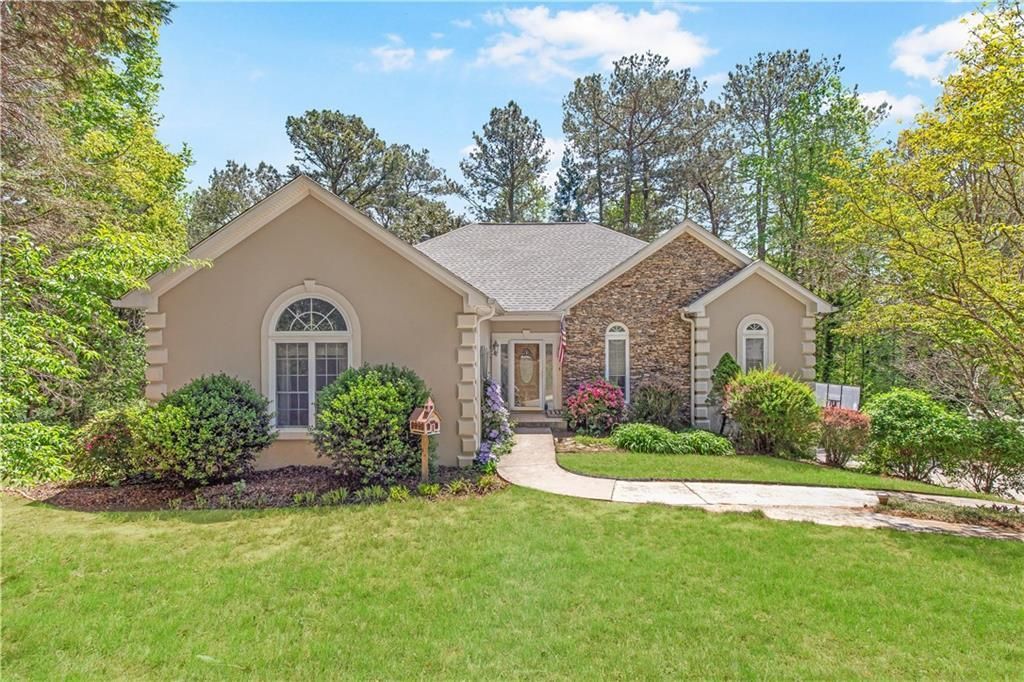Set on a gentle rise with a commanding view of the tranquil neighborhood below, 4025 Cheoah Drive combines thoughtful updates with a warm, inviting layout that feels like home the moment you arrive.
Step through the front door into a welcoming foyer that flows seamlessly into a spacious dining room, where oversized bay windows fill the space with natural light—perfect for both entertaining and slow, quiet mornings. Just beyond, the open-concept kitchen is equipped with stainless steel appliances and large front-facing windows that make daily tasks feel just a little lighter, whether you’re cooking dinner or cleaning up while watching the world go by.
The adjacent family room offers a cozy fireplace and connects effortlessly to the bright and airy sunroom—an ideal space to catch up with friends or wind down with a good book, all while enjoying peaceful views of the private, level backyard.
Down the hall, you’ll find three generously sized bedrooms and three full bathrooms, including the primary suite, which features a double vanity and easy access to the main living areas. Bamboo wood flooring is featured throughout the home, adding warmth and a modern character.
Downstairs, a full unfinished basement provides a blank canvas for your next chapter—whether that’s a gym, home office, or entertainment space.
Tucked within a quiet, well-maintained neighborhood, this home is just minutes from the natural beauty of Sweetwater Creek State Park, the walking trails and ball fields of Hunter Memorial Park, and a wide selection of shops and restaurants at Arbor Place Mall and downtown Douglasville.
4025 Cheoah Drive is more than a house—it’s a place to grow, gather, and make memories. Schedule your tour today and discover everything this home has to offer.
Step through the front door into a welcoming foyer that flows seamlessly into a spacious dining room, where oversized bay windows fill the space with natural light—perfect for both entertaining and slow, quiet mornings. Just beyond, the open-concept kitchen is equipped with stainless steel appliances and large front-facing windows that make daily tasks feel just a little lighter, whether you’re cooking dinner or cleaning up while watching the world go by.
The adjacent family room offers a cozy fireplace and connects effortlessly to the bright and airy sunroom—an ideal space to catch up with friends or wind down with a good book, all while enjoying peaceful views of the private, level backyard.
Down the hall, you’ll find three generously sized bedrooms and three full bathrooms, including the primary suite, which features a double vanity and easy access to the main living areas. Bamboo wood flooring is featured throughout the home, adding warmth and a modern character.
Downstairs, a full unfinished basement provides a blank canvas for your next chapter—whether that’s a gym, home office, or entertainment space.
Tucked within a quiet, well-maintained neighborhood, this home is just minutes from the natural beauty of Sweetwater Creek State Park, the walking trails and ball fields of Hunter Memorial Park, and a wide selection of shops and restaurants at Arbor Place Mall and downtown Douglasville.
4025 Cheoah Drive is more than a house—it’s a place to grow, gather, and make memories. Schedule your tour today and discover everything this home has to offer.
Listing Provided Courtesy of Keller Wms Re Atl Midtown
Property Details
Price:
$325,000
MLS #:
7585782
Status:
Active
Beds:
3
Baths:
3
Address:
4025 Cheoah Drive
Type:
Single Family
Subtype:
Single Family Residence
Subdivision:
Cherokee Manor
City:
Douglasville
Listed Date:
Jun 5, 2025
State:
GA
Finished Sq Ft:
1,923
Total Sq Ft:
1,923
ZIP:
30135
Year Built:
1972
See this Listing
Mortgage Calculator
Schools
Elementary School:
Arbor Station
Middle School:
Chapel Hill – Douglas
High School:
Chapel Hill
Interior
Appliances
Dishwasher, Dryer, Gas Cooktop, Gas Water Heater, Microwave, Refrigerator, Washer
Bathrooms
3 Full Bathrooms
Cooling
Ceiling Fan(s), Central Air
Fireplaces Total
1
Flooring
Bamboo, Hardwood, Tile
Heating
Central
Laundry Features
Common Area, In Basement
Exterior
Architectural Style
Ranch
Community Features
None
Construction Materials
Brick, Brick 4 Sides
Exterior Features
Private Yard
Other Structures
None
Parking Features
Attached, Covered, Driveway, Garage, Garage Faces Front, Kitchen Level
Roof
Composition
Security Features
None
Financial
Tax Year
2024
Taxes
$3,898
Map
Community
- Address4025 Cheoah Drive Douglasville GA
- SubdivisionCherokee Manor
- CityDouglasville
- CountyDouglas – GA
- Zip Code30135
Similar Listings Nearby
- 3448 Craggy Perch
Douglasville, GA$419,999
4.23 miles away
- 5518 Legacy Trail
Douglasville, GA$415,900
3.81 miles away
- 3792 Refinement Way
Douglasville, GA$414,999
0.85 miles away
- 5342 Legacy Trail
Douglasville, GA$414,900
3.63 miles away
- 5032 Falcon Point
Douglasville, GA$414,900
3.85 miles away
- 2340 Treaty Lane
Douglasville, GA$413,645
3.19 miles away
- 5479 DORSETT SHOALS Road
Douglasville, GA$410,000
2.16 miles away
- 6464 Westerly Way
Douglasville, GA$410,000
1.87 miles away
- 9146 Hidden Valley
Douglasville, GA$410,000
3.22 miles away
- 7533 Mason Falls Drive
Winston, GA$410,000
3.44 miles away

4025 Cheoah Drive
Douglasville, GA
LIGHTBOX-IMAGES































































































































































































































































































































































































































































