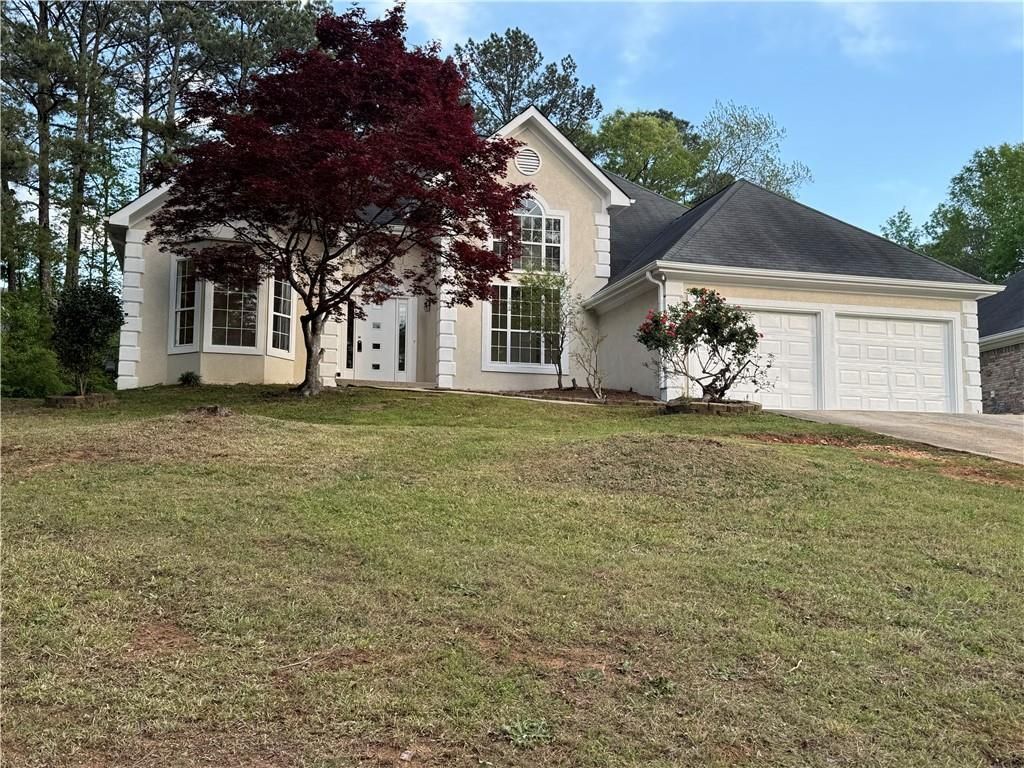This stepless ranch-style home features a split-bedroom floor plan, making it perfect for family living. With luxury vinal plan floors throughout, it offers a warm and inviting atmosphere. The fenced-in backyard provides a safe space for pets, keeping them either in or out as needed.
The master bedroom is located on the main level. Conveniently located to the Kitchen includes a breakfast bar, white cabinets, and a pantry that offers a view of the family room. A laundry closet is conveniently located in the hall, and the dining room follows an open concept design. There is an additional room that could serve as a den or family room, with an entrance in the foyer.
The home boasts his and her closets, vaulted ceilings, and a fireplace in the family room that features gas logs. The exterior consists of vinyl siding with a metal roof, and the property sits on a corner lot, providing added privacy and space.
The master bedroom is located on the main level. Conveniently located to the Kitchen includes a breakfast bar, white cabinets, and a pantry that offers a view of the family room. A laundry closet is conveniently located in the hall, and the dining room follows an open concept design. There is an additional room that could serve as a den or family room, with an entrance in the foyer.
The home boasts his and her closets, vaulted ceilings, and a fireplace in the family room that features gas logs. The exterior consists of vinyl siding with a metal roof, and the property sits on a corner lot, providing added privacy and space.
Listing Provided Courtesy of The Realty Group
Property Details
Price:
$269,900
MLS #:
7587422
Status:
Active
Beds:
3
Baths:
2
Address:
3357 Saddleton Way
Type:
Single Family
Subtype:
Single Family Residence
Subdivision:
Country Park
City:
Douglasville
Listed Date:
May 28, 2025
State:
GA
Finished Sq Ft:
1,638
Total Sq Ft:
1,638
ZIP:
30134
Year Built:
1988
Schools
Elementary School:
Beulah
Middle School:
Turner – Douglas
High School:
Lithia Springs
Interior
Appliances
Dishwasher, Gas Oven, Microwave
Bathrooms
2 Full Bathrooms
Cooling
Central Air
Fireplaces Total
1
Flooring
Laminate
Heating
Central
Laundry Features
Laundry Closet, In Hall
Exterior
Architectural Style
Ranch
Community Features
None
Construction Materials
Concrete, Vinyl Siding
Exterior Features
Private Entrance
Other Structures
None
Parking Features
Driveway
Parking Spots
1
Roof
Metal
Security Features
Smoke Detector(s)
Financial
Tax Year
2024
Taxes
$3,088
Map
Community
- Address3357 Saddleton Way Douglasville GA
- SubdivisionCountry Park
- CityDouglasville
- CountyDouglas – GA
- Zip Code30134
Similar Listings Nearby
- 2918 Egret Lane
Austell, GA$350,000
4.98 miles away
- 3080 W Jackson Way
Austell, GA$350,000
3.17 miles away
- 3589 Stone Ridge Trail
Douglasville, GA$350,000
0.60 miles away
- 809 LONGBRANCH Lane
Douglasville, GA$349,900
0.79 miles away
- 190 Crestworth Court
Powder Springs, GA$349,000
4.97 miles away
- 3315 Brookfield Drive
Austell, GA$345,000
2.63 miles away
- 3799 Sweetbriar Circle
Lithia Springs, GA$345,000
2.16 miles away
- 407 YELLOWSTONE Drive
Powder Springs, GA$345,000
3.98 miles away
- 5833 Westerling Place
Powder Springs, GA$345,000
2.97 miles away
- 9454 Lakeview Court
Douglasville, GA$340,000
4.64 miles away

3357 Saddleton Way
Douglasville, GA
LIGHTBOX-IMAGES















































































































































































































































































































































































































