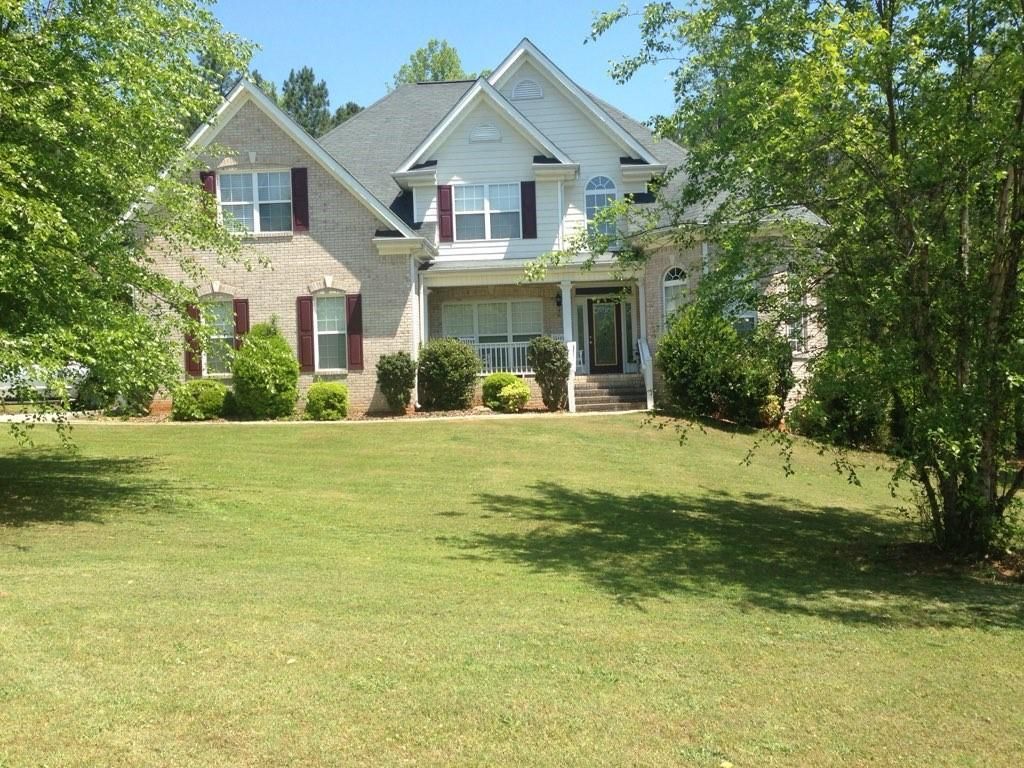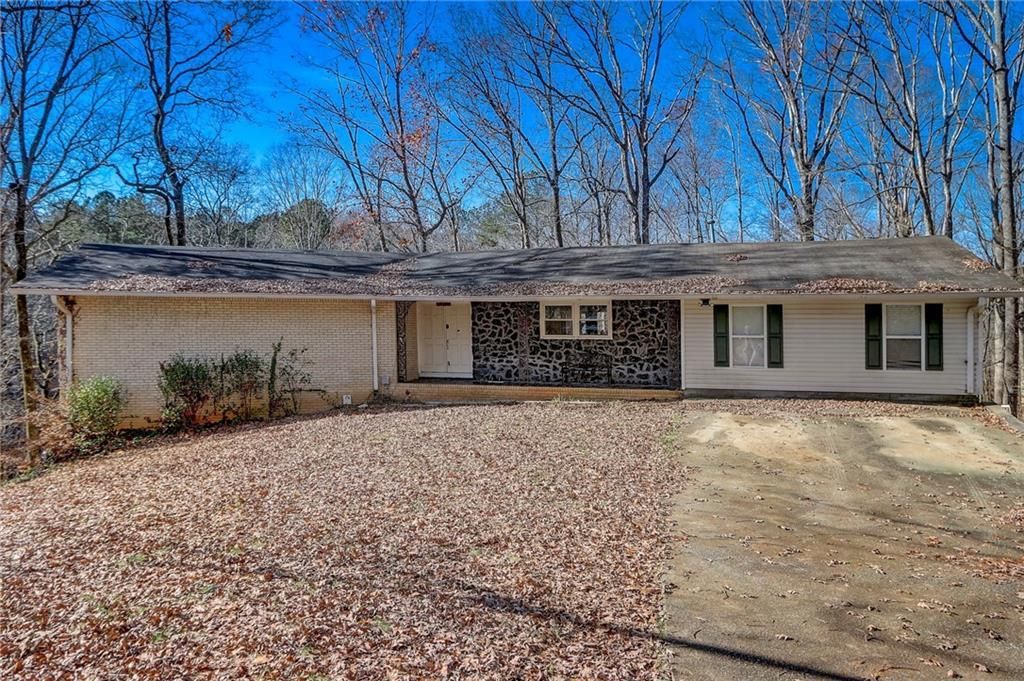NEAR COMPLETION!! FRANK BETZ INVERNESS PLAN HAS AN ABUNDANCE OF FLEXIBLE SPACE THAT PROVIDES PLENTY OF OPTIONS AND TONS OF ROOM. EAT IN CHEF’S KITCHEN OFFERS CUSTOM CABINETS, TILE BACKSPLASH, GRANITE COUNTERTOPS, STAINLESS APPLIANCES AND BREAKFAST BAR. TWO STORY FOYER WELCOMES YOU INTO THIS BEAUTIFUL HOME, WHERE YOU’LL FIND FORMAL LIVING AND SEPERATE DINING ROOM. LARGE TWO STORY FAMILY ROOM WITH GAS FIREPLACE. OFFICE/BEDROOM WITH FULL BATH ON MAIN LEVEL. UPPER LEVEL HAS THREE LARGE BEDROOMS INCLUDING HUGE OWNERS RETREAT WITH SITTING ROOM, ENORMOUS WALK IN CLOSET AND GORGEOUS MASTER BATH FEATURING DUAL VANITIES, EXTRA LARGE SOAKING TUB AND SEPERATE TILED SHOWER. FINISHES IN PHOTOS VARY.
Listing Provided Courtesy of Heritage Oaks Realty, LLC
Property Details
Price:
$426,000
MLS #:
7502412
Status:
Active
Beds:
4
Baths:
3
Address:
5975 Crowley Drive
Type:
Single Family
Subtype:
Single Family Residence
Subdivision:
Crowley Woods
City:
Douglasville
Listed Date:
Dec 31, 2024
State:
GA
ZIP:
30135
Year Built:
2024
Schools
Elementary School:
Dorsett Shoals
Middle School:
Yeager
High School:
Chapel Hill
Interior
Appliances
Dishwasher, Microwave
Bathrooms
3 Full Bathrooms
Cooling
Ceiling Fan(s), Central Air, Zoned
Fireplaces Total
1
Flooring
Carpet, Ceramic Tile, Hardwood
Heating
Central, Zoned
Laundry Features
Laundry Room
Exterior
Architectural Style
Craftsman, Traditional
Community Features
None
Construction Materials
Cedar, Stone, Wood Siding
Exterior Features
Private Yard
Other Structures
None
Parking Features
Garage, Kitchen Level
Roof
Composition
Financial
Tax Year
2023
Taxes
$447
Map
Community
- Address5975 Crowley Drive Douglasville GA
- SubdivisionCrowley Woods
- CityDouglasville
- CountyDouglas – GA
- Zip Code30135
Similar Listings Nearby
- 6865 Cowan Mill Road
Winston, GA$549,900
3.27 miles away
- 3639 Fowler Ridge
Douglasville, GA$547,700
3.54 miles away
- 4492 Bryten Drive
Douglasville, GA$530,000
2.86 miles away
- 8228 River Pointe Overlook
Winston, GA$526,000
4.11 miles away
- 7440 Banks Mill Road
Douglasville, GA$525,000
2.73 miles away
- 7882 Pintail Pass
Douglasville, GA$520,000
4.28 miles away
- 6050 Crowley Drive E
Douglasville, GA$510,000
0.17 miles away
- 3600 ROSEWOOD Court
Douglasville, GA$505,000
4.20 miles away
- 4689 Chapel Hill Road
Douglasville, GA$500,000
3.12 miles away
- 3510 Long Lake Drive
Douglasville, GA$499,000
3.33 miles away

5975 Crowley Drive
Douglasville, GA
LIGHTBOX-IMAGES





































































































































































































































































































































































































































