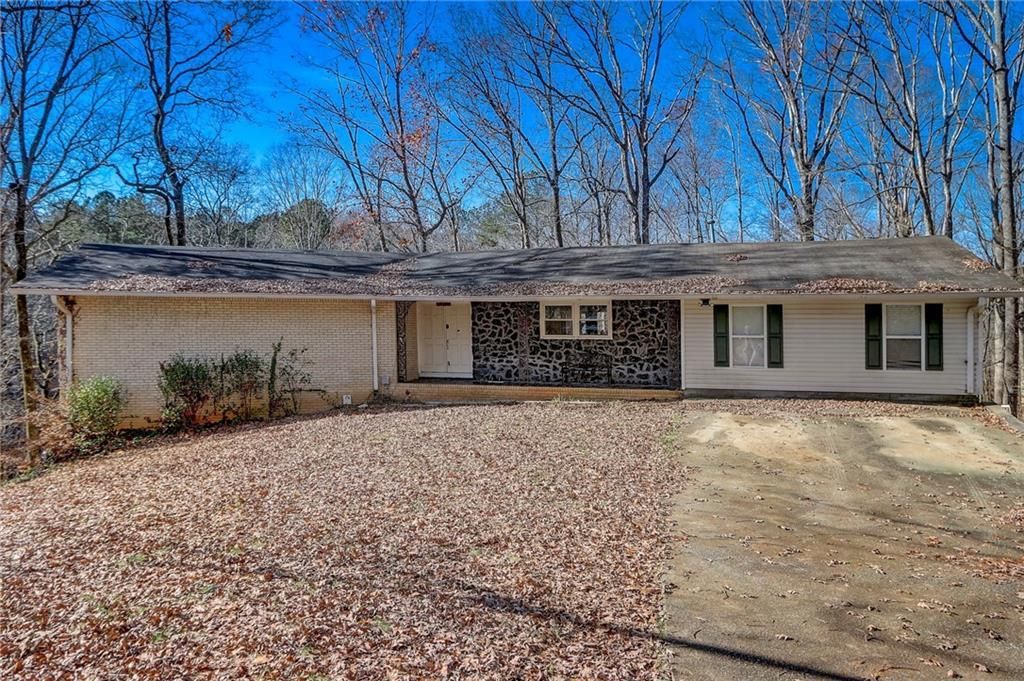Lovely split level home has beautiful touches throughout! Enjoy the peace of living on a private 4.6 acre lot in a cul-de-sac. Step inside to gorgeous hardwood floors throughout the main level living areas. Spacious and bright living room features a cozy fireplace, vaulted ceiling, and wood beam accent. Updated kitchen with butcher block counters, stainless steel apron front sink, on-trend white cabinets and black hardware, extra-large island with seating, pantry, and connected dining room with chair railing, storage, and wood beam accent! Retreat to the primary bedroom with new flooring and an updated en-suite bath with dual sinks and huge glassed-in shower. Two spacious secondary bedrooms and a full hall bath are on the opposite side of the home for the ultimate in privacy. Looking for even more room to spread out? Don’t miss the downstairs level with an oversized room with fireplace as well as a full bath close by – the perfect man cave, MIL/guest suite, playroom, craft room, media room – you name it! Dreamy outdoor spaces include an upper deck with plenty of room for multiple seating areas, lots of storage under the deck, and tons of green space, all with the added privacy of backing to the woods. Zoned for the highly rated Chapel Hill High School! Don’t miss your opportunity to tour this home today!
Listing Provided Courtesy of Redfin Corporation
Property Details
Price:
$400,000
MLS #:
7477372
Status:
Active
Beds:
4
Baths:
3
Address:
5673 Yorktown Road
Type:
Single Family
Subtype:
Single Family Residence
Subdivision:
Douglas Oaks
City:
Douglasville
Listed Date:
Oct 29, 2024
State:
GA
Finished Sq Ft:
2,044
Total Sq Ft:
2,044
ZIP:
30135
Year Built:
1993
See this Listing
Mortgage Calculator
Schools
Elementary School:
South Douglas
Middle School:
Fairplay
High School:
Chapel Hill
Interior
Appliances
Dryer, Electric Cooktop, Electric Oven, Electric Range, Electric Water Heater, E N E R G Y S T A R Qualified Appliances, Microwave, Range Hood, Refrigerator, Self Cleaning Oven, Washer
Bathrooms
3 Full Bathrooms
Cooling
Ceiling Fan(s), Central Air, Electric Air Filter, Window Unit(s)
Fireplaces Total
2
Flooring
Carpet, Ceramic Tile, Hardwood
Heating
Central, Electric, Forced Air, Heat Pump
Laundry Features
Common Area, In Basement, Laundry Room
Exterior
Architectural Style
Traditional
Community Features
None
Construction Materials
Wood Siding
Exterior Features
Rain Gutters, Rear Stairs, Storage
Other Structures
Shed(s)
Parking Features
Driveway, Garage, Garage Door Opener, Garage Faces Side
Parking Spots
2
Roof
Shingle
Financial
Tax Year
2023
Taxes
$3,280
Map
Community
- Address5673 Yorktown Road Douglasville GA
- SubdivisionDouglas Oaks
- CityDouglasville
- CountyDouglas – GA
- Zip Code30135
Similar Listings Nearby
- 7882 Pintail Pass
Douglasville, GA$520,000
2.90 miles away
- 3450 Long Lake Drive
Douglasville, GA$519,999
4.96 miles away
- 4689 Chapel Hill Road
Douglasville, GA$500,000
4.44 miles away
- 8150 Banks Mill Road
Douglasville, GA$499,900
3.06 miles away
- 7005 Mandevilla Lane
Douglasville, GA$499,000
4.04 miles away
- 3510 Long Lake Drive
Douglasville, GA$499,000
4.88 miles away
- 7928 S GILES Road
Douglasville, GA$495,000
2.67 miles away
- 4275 Huntcliff Trace
Douglasville, GA$485,990
4.09 miles away
- 7920 Ansbury Park Way
Douglasville, GA$480,000
2.95 miles away
- 5070 FIELDVIEW Drive
Douglasville, GA$479,900
1.67 miles away

5673 Yorktown Road
Douglasville, GA
LIGHTBOX-IMAGES










































































































































































































































































































































































































































































































































































