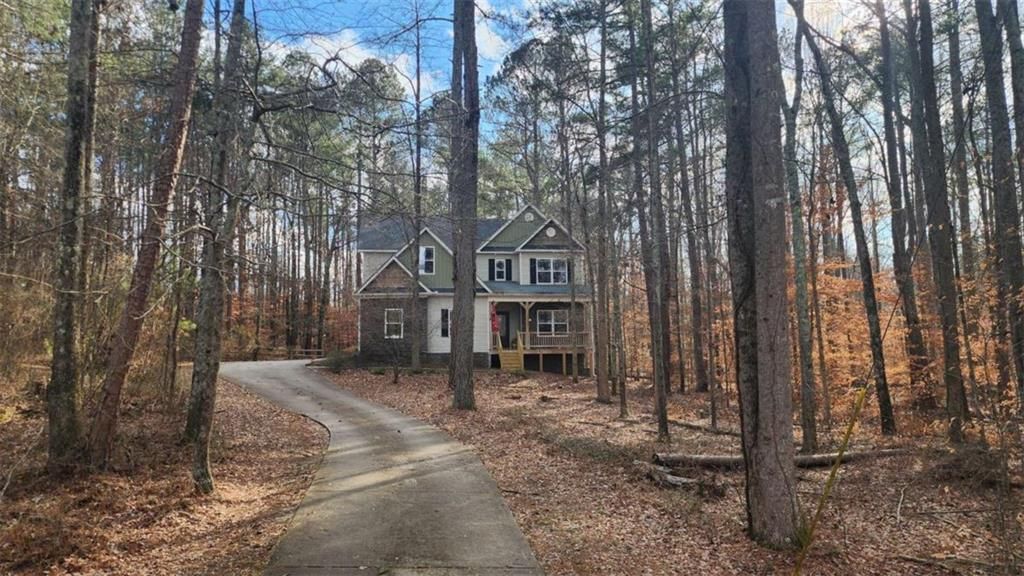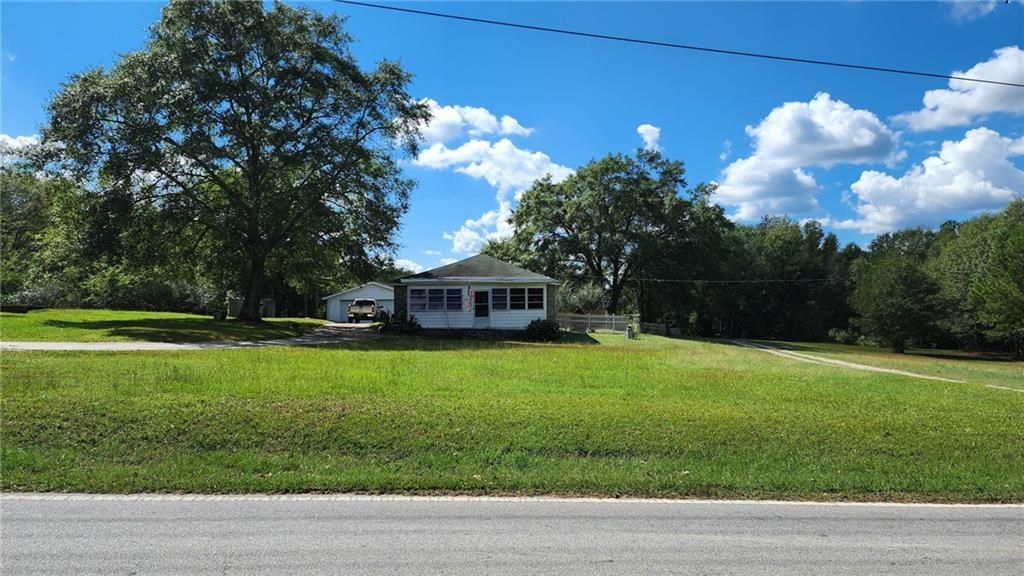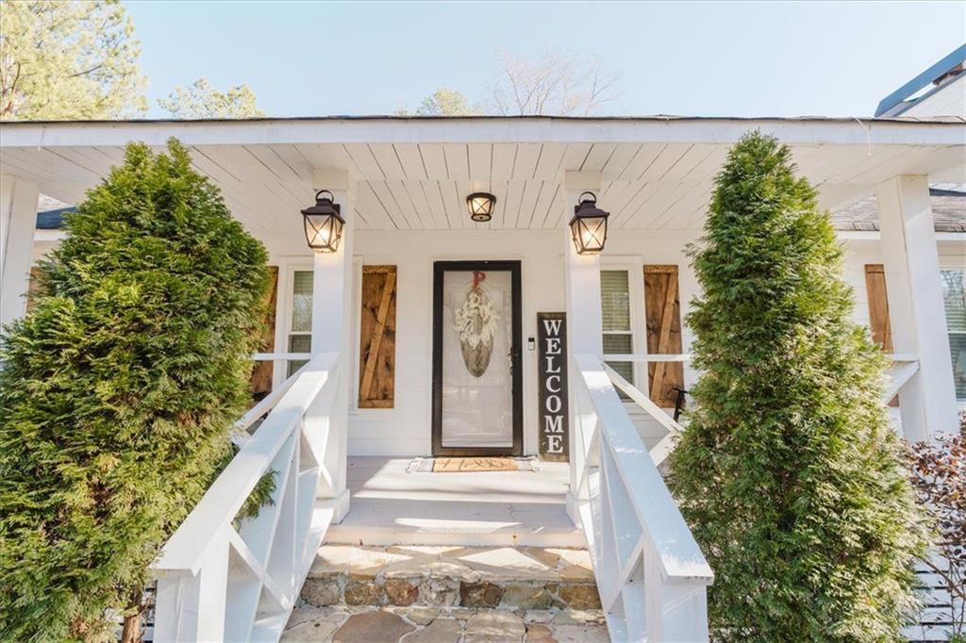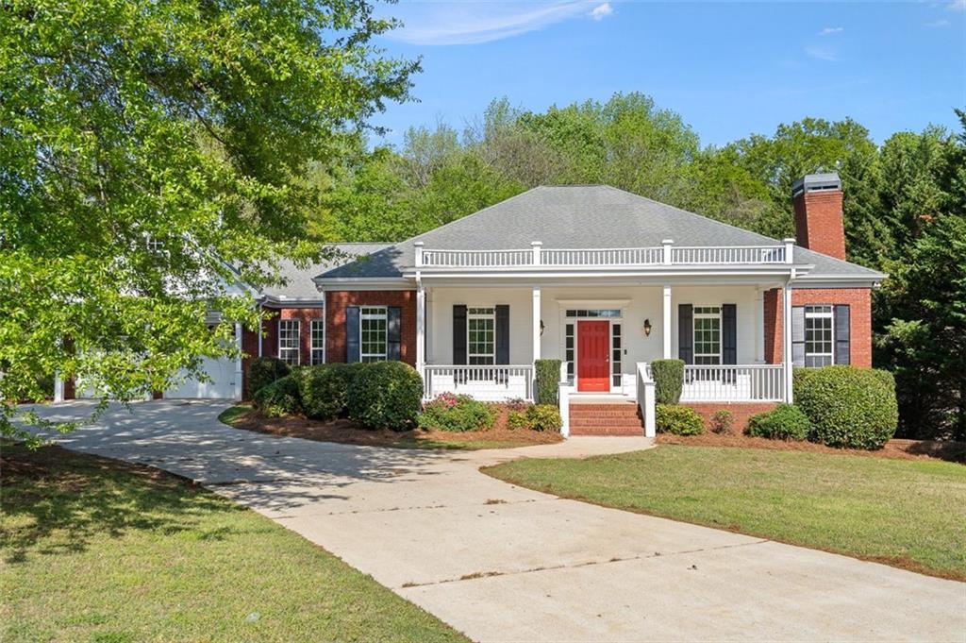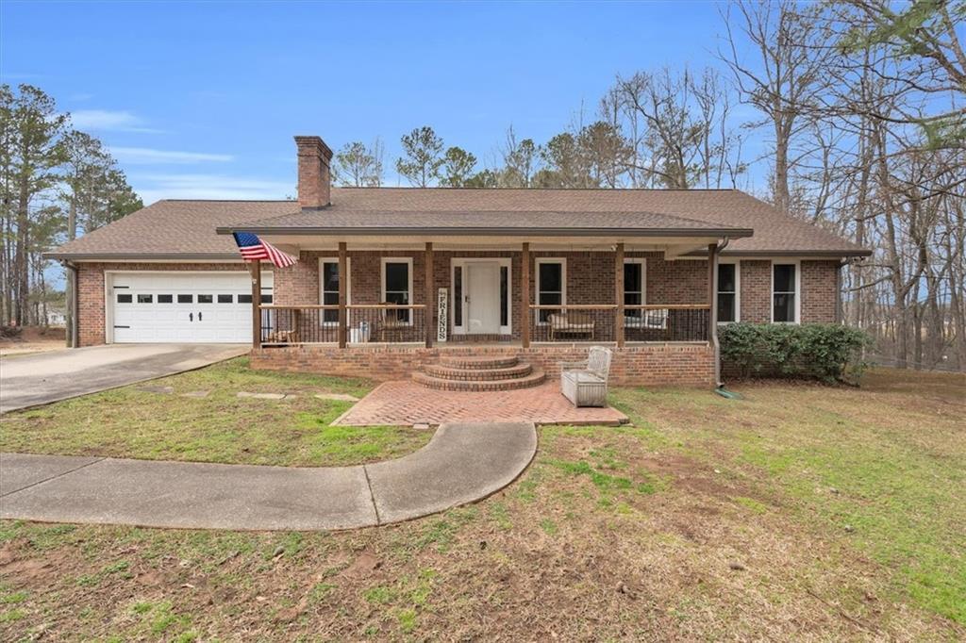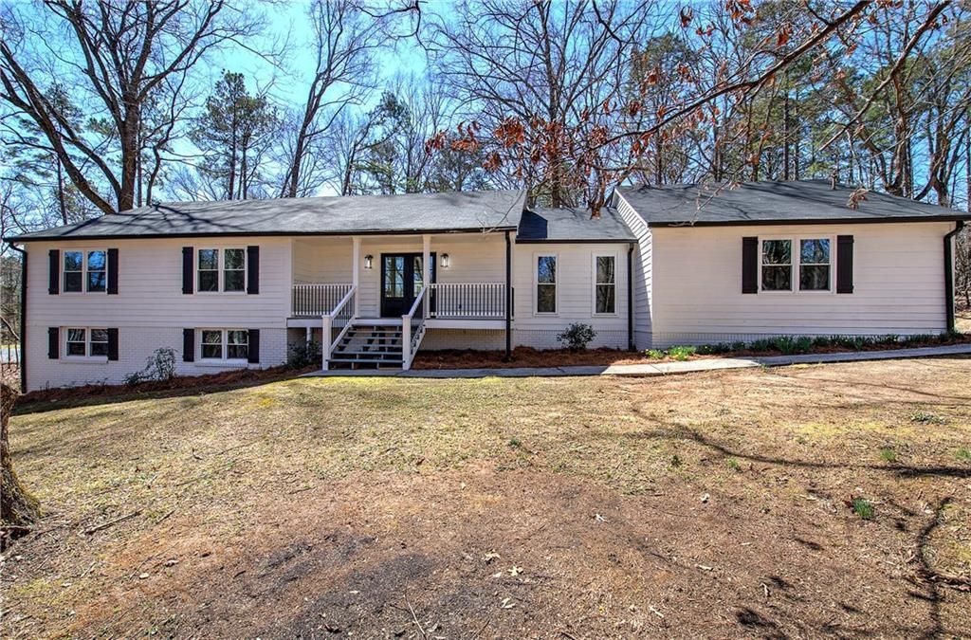Immaculate. Quality. Solid. More than move-in ready! If these words mean something to you, then you must see this stunning home in Paulding county! It’s built like homes used to be built, with care and precision and quality materials. It sits in a quiet and well-kept neighborhood with other exquisite homes, but NO HOA! A beautiful covered, rocking-chair front porch welcomes you into the foyer. You see light streaming into the formal dining room and the living room as you enter onto the flawless, hardwood floors. The cathedral ceiling in the living room takes your breath away as you make your way to the “keeping room” where you find your cozy coffee and reading space by the gas-log fireplace. But perhaps you prefer to sip your morning beverage on the gorgeous and spacious screened-in porch over looking your perfectly manicured lawn. Either way, preparing that drink will make you smile as your maneuver your well thought out kitchen with ample cupboards and large, walk-in pantry! The master bedroom is located on the main floor for added convenience and the master bath is complete with soaking tub and separate shower. Don’t forget the large, walk-in closet! Two additional bedrooms with a full bath are upstairs on either side of your amazing storage room that will hold all of your cherished holiday decorations! Imagine just walking in and finding exactly what you need with no attic stairs to fight with! Then, head downstairs to the basement and find the fourth room that you could use as a super large bedroom, a game room, craft room, man-cave, or anything else you can dream up! Need more space for your workshop? Head into the unfinished portion of the basement that’s got heating and air already set up, and work till your heart’s content! Or, finish it off and have an additional apartment to house the in-laws! This space is where you can see the raw craftsmanship of this home. Super thick wooden 2x6s, extra thick concrete walls…I can’t say enough about this home! There’s even a little doggy door on the third garage/boat door for Fifi to go outside into the huge, fenced in yard and play! Keep all your extra gardening stuff under the deck in the large covered outdoor storage space! With major components like both HVAC units and water heater being newer (2018,2019,2020), you can rest easy for years to come! With fresh paint throughout and not a spec of dust anywhere, it shows like a brand new model home! Tucked away on a charming neighborhood street, you’re only 10 minutes to dining and shopping, 35 minutes to the airport, and 30 minutes to Atlanta. Come see this better-in-person house and marvel at the beauty and craftsmanship of the entire package that can be your new home at a fantastic price!
Listing Provided Courtesy of Heritage Oaks Realty, LLC
Property Details
Price:
$424,900
MLS #:
7547164
Status:
Active Under Contract
Beds:
4
Baths:
3
Address:
35 Faraday Drive
Type:
Single Family
Subtype:
Single Family Residence
Subdivision:
Faraday Woods
City:
Douglasville
Listed Date:
Mar 24, 2025
State:
GA
ZIP:
30134
Year Built:
2006
Schools
Elementary School:
Hal Hutchens
Middle School:
Irma C. Austin
High School:
Hiram
Interior
Appliances
Dishwasher, Disposal, Dryer, Electric Cooktop, Electric Oven, Electric Range, Electric Water Heater, Microwave, Refrigerator, Washer
Bathrooms
2 Full Bathrooms, 1 Half Bathroom
Cooling
Ceiling Fan(s), Central Air
Fireplaces Total
1
Flooring
Carpet, Hardwood, Tile
Heating
Central
Laundry Features
Laundry Room, Main Level
Exterior
Architectural Style
Craftsman
Community Features
Near Shopping
Construction Materials
Vinyl Siding
Exterior Features
Garden, Private Entrance, Storage
Other Structures
Garage(s), R V/ Boat Storage, Storage
Parking Features
Attached, Driveway, Garage, Garage Door Opener, Garage Faces Side, Kitchen Level, Level Driveway
Parking Spots
5
Roof
Composition, Shingle
Security Features
Fire Alarm, Smoke Detector(s)
Financial
Tax Year
2024
Taxes
$2,547
Map
Community
- Address35 Faraday Drive Douglasville GA
- SubdivisionFaraday Woods
- CityDouglasville
- CountyPaulding – GA
- Zip Code30134
Similar Listings Nearby
- 158 Lambeth Drive
Hiram, GA$550,000
2.09 miles away
- 447 Cotton Mill Drive
Hiram, GA$525,000
4.45 miles away
- 488 Morris Road
Hiram, GA$519,000
4.89 miles away
- 4885 Stout Parkway
Powder Springs, GA$500,000
4.50 miles away
- 511 Laird Road
Hiram, GA$500,000
4.53 miles away
- 7019 MORNINGSIDE Court
Douglasville, GA$499,999
3.34 miles away
- 81 SHEFFIELD Lane
Powder Springs, GA$490,000
3.44 miles away
- 6890 Cedar Mountain Road
Douglasville, GA$485,000
2.86 miles away
- 163 Bruce Road
Douglasville, GA$479,950
2.57 miles away
- 4312 Defoors Farm Trail
Powder Springs, GA$470,000
4.85 miles away

35 Faraday Drive
Douglasville, GA
LIGHTBOX-IMAGES






























































































































