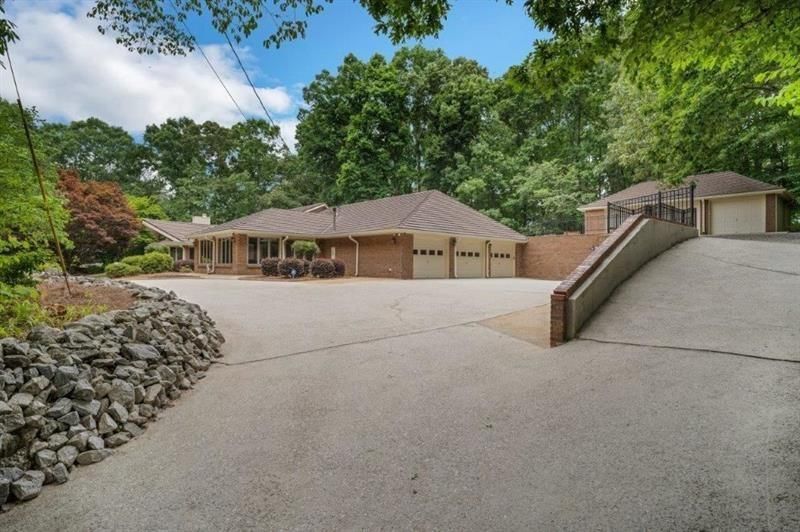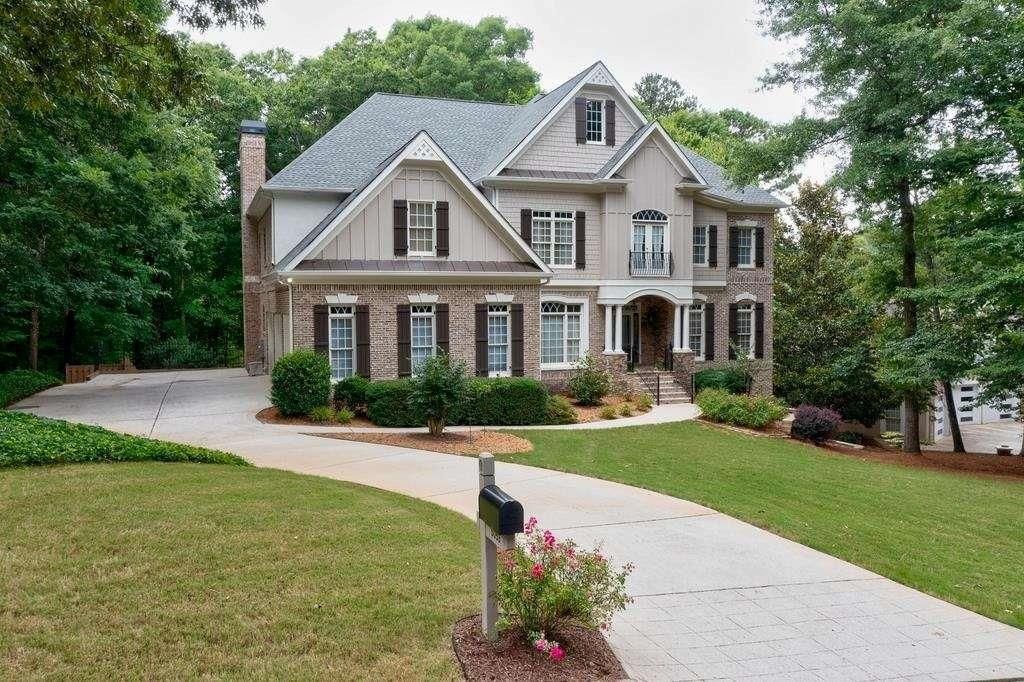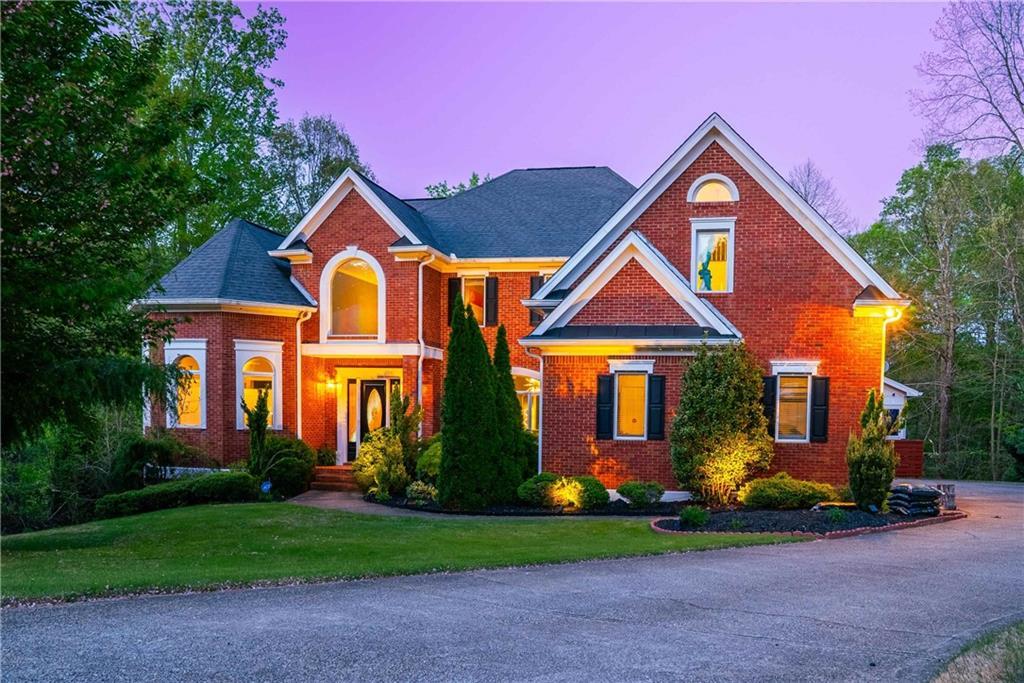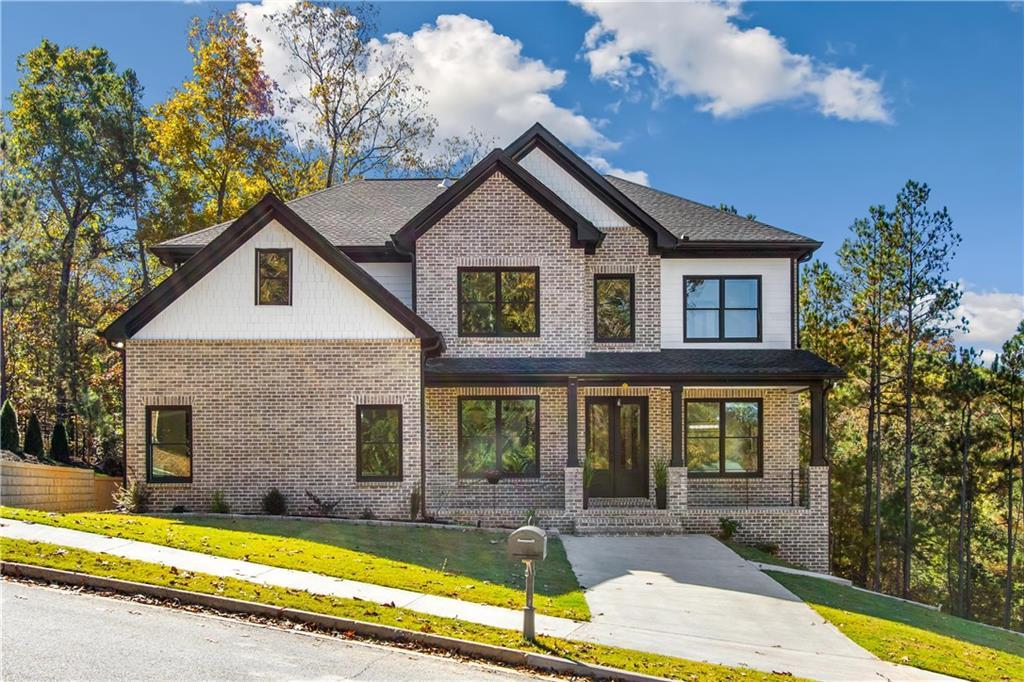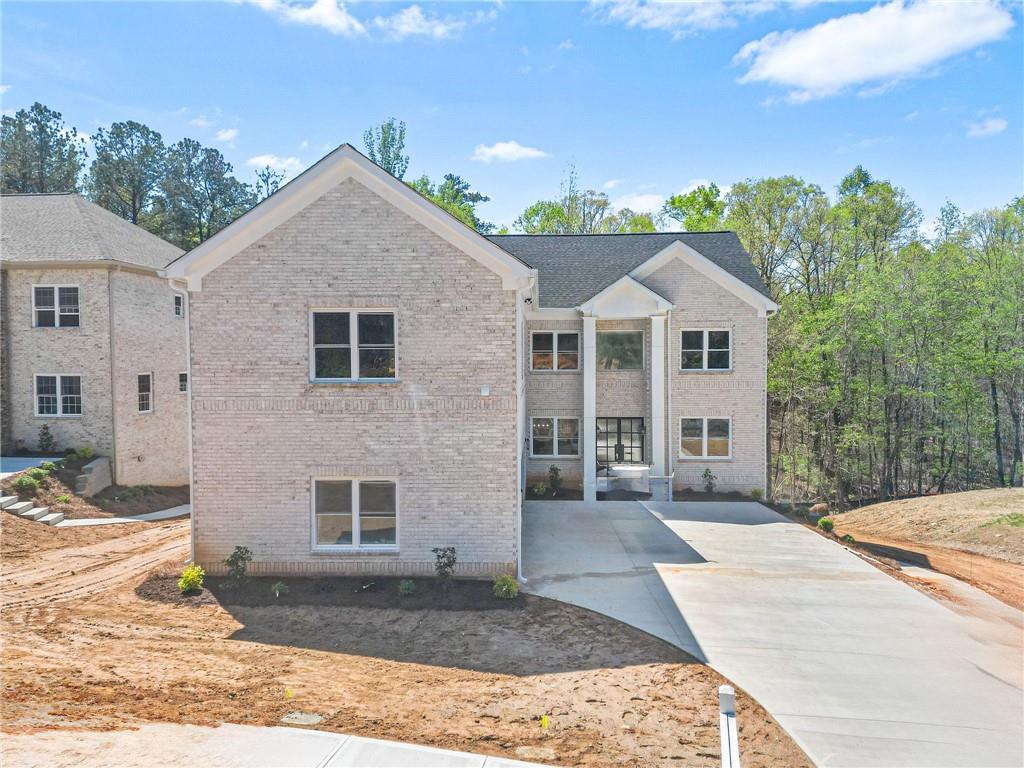A Truly One-of-a-Kind Estate! Nestled in the highly sought-after top school district of Douglasville, this luxurious home is an entertainer’s dream, offering unmatched amenities and over $100K in upgrades!
From the moment you step inside, you’ll be greeted by a stunning grand entry and a bright, open floor plan. Highlights include a beautiful piano room, a spacious great room with a wet bar and fireplace, and breathtaking three-story curved windows overlooking the breakfast area. The gourmet kitchen is a chef’s delight, while the music room and 12-seat formal dining room add to the home’s charm. Enjoy the serene screened sunroom or relax on the expansive deck that leads to a covered terrace with a large, flat yard—perfect for hosting gatherings. The outdoor space features a gas grill with a separate seating area, a charming gazebo, and a Bocce ball court, all set on over an acre of usable land.
The luxurious master suite offers a massive bedroom, a King/Queen style master bath with a column-enclosed jacuzzi tub, and his/her closets. The fourth level boasts a private teen or mother-in-law suite with a bedroom and den for added privacy.
The lower main level is a true entertainer’s paradise, featuring a private wine room, a cushioned floor gym, a state-of-the-art theater room with soundproof walls, new projector/equipment, and large theater seating. The game room and two custom-built offices provide ample space for relaxation or work, and extensive crown molding adds a touch of elegance throughout.
With its high-quality craftsmanship and attention to detail, this home is designed to impress. Priced below market value, this is truly a “Must-See” that will not disappoint your clients!
From the moment you step inside, you’ll be greeted by a stunning grand entry and a bright, open floor plan. Highlights include a beautiful piano room, a spacious great room with a wet bar and fireplace, and breathtaking three-story curved windows overlooking the breakfast area. The gourmet kitchen is a chef’s delight, while the music room and 12-seat formal dining room add to the home’s charm. Enjoy the serene screened sunroom or relax on the expansive deck that leads to a covered terrace with a large, flat yard—perfect for hosting gatherings. The outdoor space features a gas grill with a separate seating area, a charming gazebo, and a Bocce ball court, all set on over an acre of usable land.
The luxurious master suite offers a massive bedroom, a King/Queen style master bath with a column-enclosed jacuzzi tub, and his/her closets. The fourth level boasts a private teen or mother-in-law suite with a bedroom and den for added privacy.
The lower main level is a true entertainer’s paradise, featuring a private wine room, a cushioned floor gym, a state-of-the-art theater room with soundproof walls, new projector/equipment, and large theater seating. The game room and two custom-built offices provide ample space for relaxation or work, and extensive crown molding adds a touch of elegance throughout.
With its high-quality craftsmanship and attention to detail, this home is designed to impress. Priced below market value, this is truly a “Must-See” that will not disappoint your clients!
Listing Provided Courtesy of Compass Georgia, LLC
Property Details
Price:
$899,999
MLS #:
7549690
Status:
Active
Beds:
5
Baths:
7
Address:
4437 BLUE RIDGE Drive
Type:
Single Family
Subtype:
Single Family Residence
Subdivision:
Holly Springs
City:
Douglasville
Listed Date:
Mar 28, 2025
State:
GA
Finished Sq Ft:
8,969
Total Sq Ft:
8,969
ZIP:
30135
Year Built:
2004
See this Listing
Mortgage Calculator
Schools
Elementary School:
Holly Springs – Douglas
Middle School:
Chapel Hill – Douglas
High School:
Chapel Hill
Interior
Appliances
Double Oven, Dishwasher, Dryer, Refrigerator, Gas Range, Microwave
Bathrooms
6 Full Bathrooms, 1 Half Bathroom
Cooling
Central Air
Fireplaces Total
2
Flooring
Hardwood, Carpet
Heating
Central
Laundry Features
Common Area
Exterior
Architectural Style
Traditional
Community Features
Homeowners Assoc, Playground, Pool
Construction Materials
Brick 4 Sides
Exterior Features
Gas Grill, Lighting, Private Entrance, Courtyard, Balcony
Other Structures
Pergola, Gazebo
Parking Features
Driveway, Garage, Garage Faces Side
Roof
Composition
Security Features
Carbon Monoxide Detector(s)
Financial
HOA Fee
$500
HOA Frequency
Annually
Tax Year
2024
Taxes
$10,486
Map
Community
- Address4437 BLUE RIDGE Drive Douglasville GA
- SubdivisionHolly Springs
- CityDouglasville
- CountyDouglas – GA
- Zip Code30135
Similar Listings Nearby
- 6020 Cochran Mill Road
Chattahoochee Hills, GA$1,149,000
4.41 miles away
- 3781 Anneewakee Road
Douglasville, GA$990,000
3.94 miles away
- 5053 Chapel Crossing
Douglasville, GA$950,000
3.42 miles away
- 4980 Wildeoak Trail
Douglasville, GA$899,900
1.66 miles away
- 6004 Diamond Lane
South Fulton, GA$885,500
4.08 miles away
- 4799 Winterview Lane
Douglasville, GA$850,000
4.01 miles away
- 5610 Bent Grass Way
Douglasville, GA$849,999
1.65 miles away
- 4267 Matisse Lane
Fairburn, GA$845,000
3.94 miles away
- 6710 Grayland Drive
Douglasville, GA$822,000
4.40 miles away

4437 BLUE RIDGE Drive
Douglasville, GA
LIGHTBOX-IMAGES

























































































































































