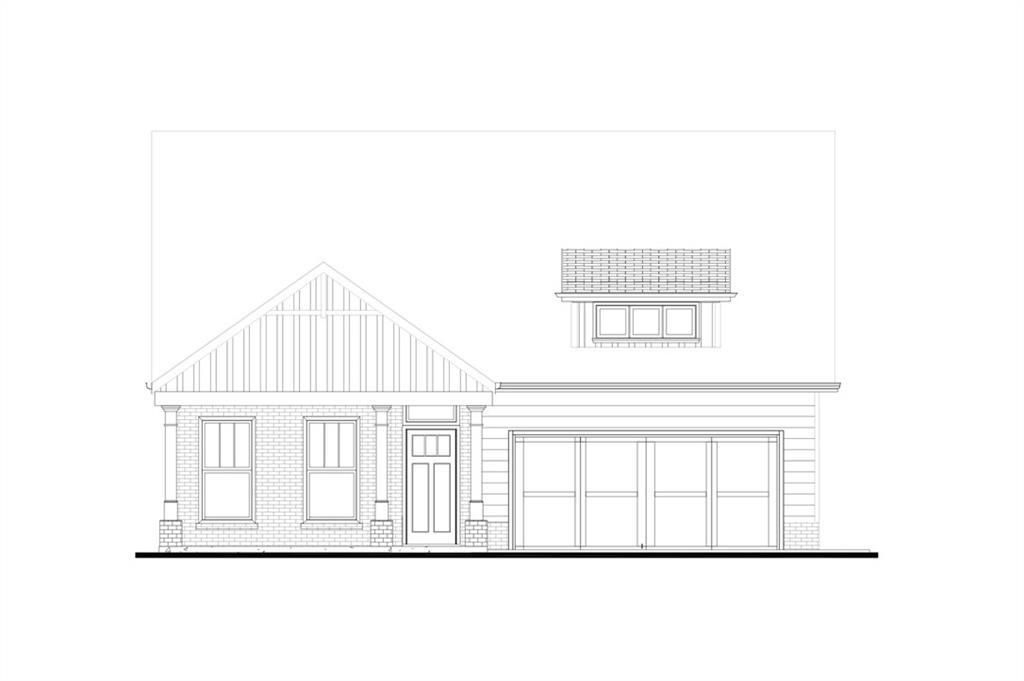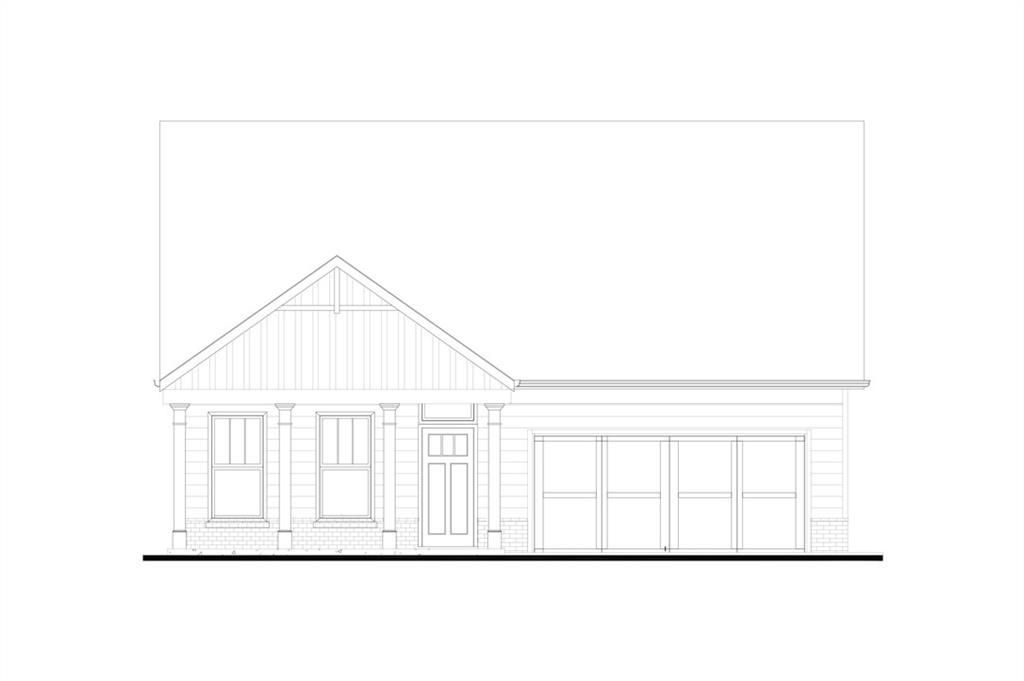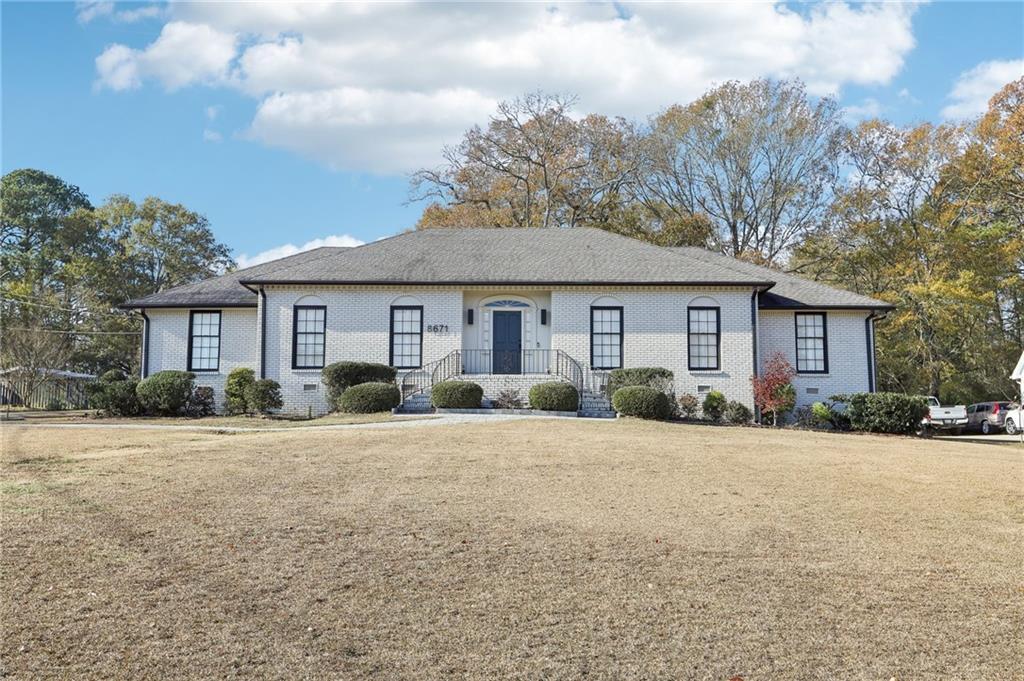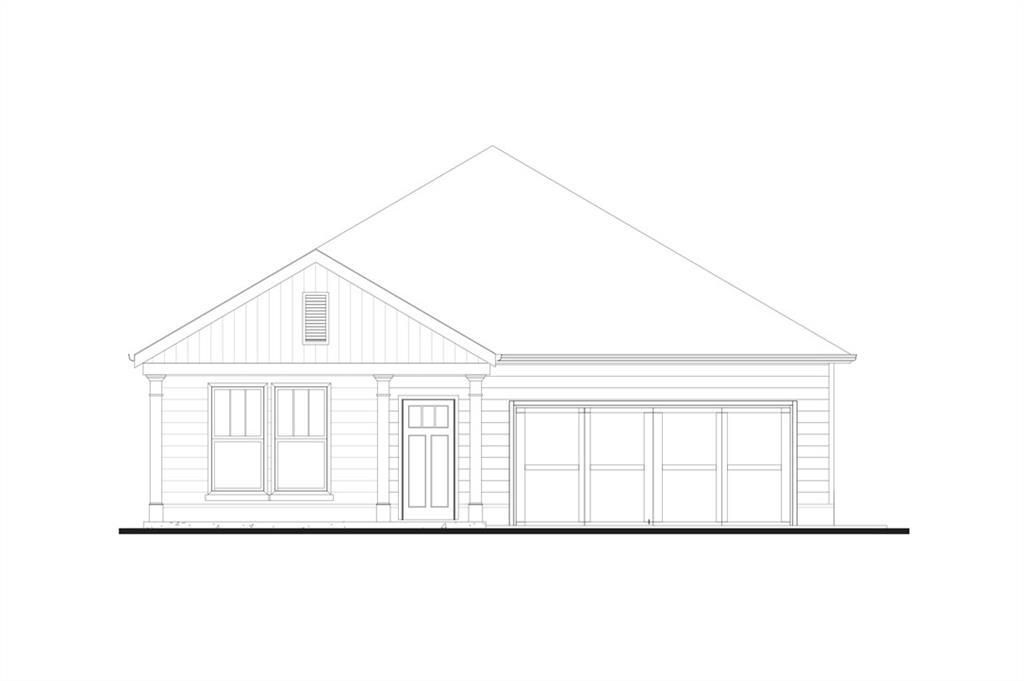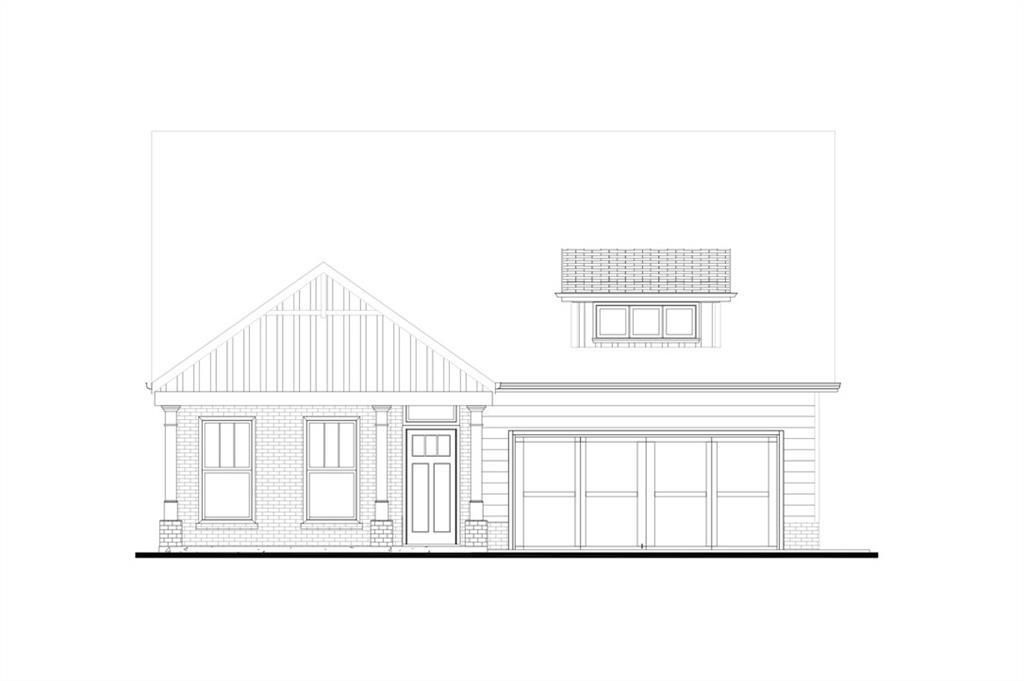Coming Soon! This exquisite four-bedroom, three-and-a-half-bathroom house nestled on a hill is a must-see.
The first floor boasts a primary suite with a spa-like en suite, complete with a large soaking tub and a separate oversized shower enclosed in 2 sides glass. Additionally, the first floor offers a versatile living space that can be configured as a formal dining room, a living room or an office. The den and kitchen are open concept, the kitchen is particularly impressive, featuring a large island with lots of seating and cabinet storage, there’s also a large walk-in pantry.
The upstairs features three bedrooms, including a secondary bedroom with an en suite sporting a beautifully tiled walk-in shower. The second floor also host a spacious den/common area that provides access to the huge flex-space, which can be utilized as a home theater or a billiard room.
The first floor boasts a primary suite with a spa-like en suite, complete with a large soaking tub and a separate oversized shower enclosed in 2 sides glass. Additionally, the first floor offers a versatile living space that can be configured as a formal dining room, a living room or an office. The den and kitchen are open concept, the kitchen is particularly impressive, featuring a large island with lots of seating and cabinet storage, there’s also a large walk-in pantry.
The upstairs features three bedrooms, including a secondary bedroom with an en suite sporting a beautifully tiled walk-in shower. The second floor also host a spacious den/common area that provides access to the huge flex-space, which can be utilized as a home theater or a billiard room.
Listing Provided Courtesy of Keller WIlliams Atlanta Classic
Property Details
Price:
$469,000
MLS #:
7557212
Status:
Active
Beds:
4
Baths:
4
Address:
492 Mary Hill Lane
Type:
Single Family
Subtype:
Single Family Residence
Subdivision:
Hunter Grove
City:
Douglasville
Listed Date:
Apr 9, 2025
State:
GA
Finished Sq Ft:
3,246
Total Sq Ft:
3,246
ZIP:
30134
Year Built:
2023
See this Listing
Mortgage Calculator
Schools
Elementary School:
Hal Hutchens
Middle School:
J.A. Dobbins
High School:
Hiram
Interior
Appliances
Dishwasher, Electric Water Heater, Disposal, E N E R G Y S T A R Qualified Appliances, E N E R G Y S T A R Qualified Water Heater, Refrigerator, Range Hood
Bathrooms
3 Full Bathrooms, 1 Half Bathroom
Cooling
Ceiling Fan(s), Central Air, E N E R G Y S T A R Qualified Equipment, Heat Pump
Fireplaces Total
1
Flooring
Luxury Vinyl
Heating
Central, E N E R G Y S T A R Qualified Equipment, Forced Air, Heat Pump
Laundry Features
Lower Level, Electric Dryer Hookup, Mud Room
Exterior
Architectural Style
Craftsman, Traditional
Community Features
Curbs, Street Lights
Construction Materials
Frame, Hardi Plank Type
Exterior Features
Private Yard
Other Structures
None
Parking Features
Attached, Garage Door Opener, Driveway, Garage, Garage Faces Side
Parking Spots
2
Roof
Shingle, Ridge Vents
Security Features
Security Lights, Secured Garage/ Parking
Financial
Tax Year
2024
Taxes
$2,619
Map
Community
- Address492 Mary Hill Lane Douglasville GA
- SubdivisionHunter Grove
- CityDouglasville
- CountyPaulding – GA
- Zip Code30134
Similar Listings Nearby
- 1275 Poole Bridge Road
Hiram, GA$600,000
2.07 miles away
- 44 English Barn Way
Hiram, GA$586,408
4.75 miles away
- 66 English Barn Way
Hiram, GA$577,941
4.75 miles away
- 8671 Lake Forrest Drive
Douglasville, GA$569,000
3.68 miles away
- 4615 Gresham Road
Douglasville, GA$565,000
1.61 miles away
- 112 Hightower Road
Hiram, GA$550,000
3.39 miles away
- 34 English Barn Way
Hiram, GA$547,170
4.75 miles away
- 6054 Nebo Road
Hiram, GA$544,900
3.92 miles away
- 56 English Barn Way
Hiram, GA$530,493
4.75 miles away
- 119 English Barn Way
Hiram, GA$524,645
4.75 miles away

492 Mary Hill Lane
Douglasville, GA
LIGHTBOX-IMAGES














































































