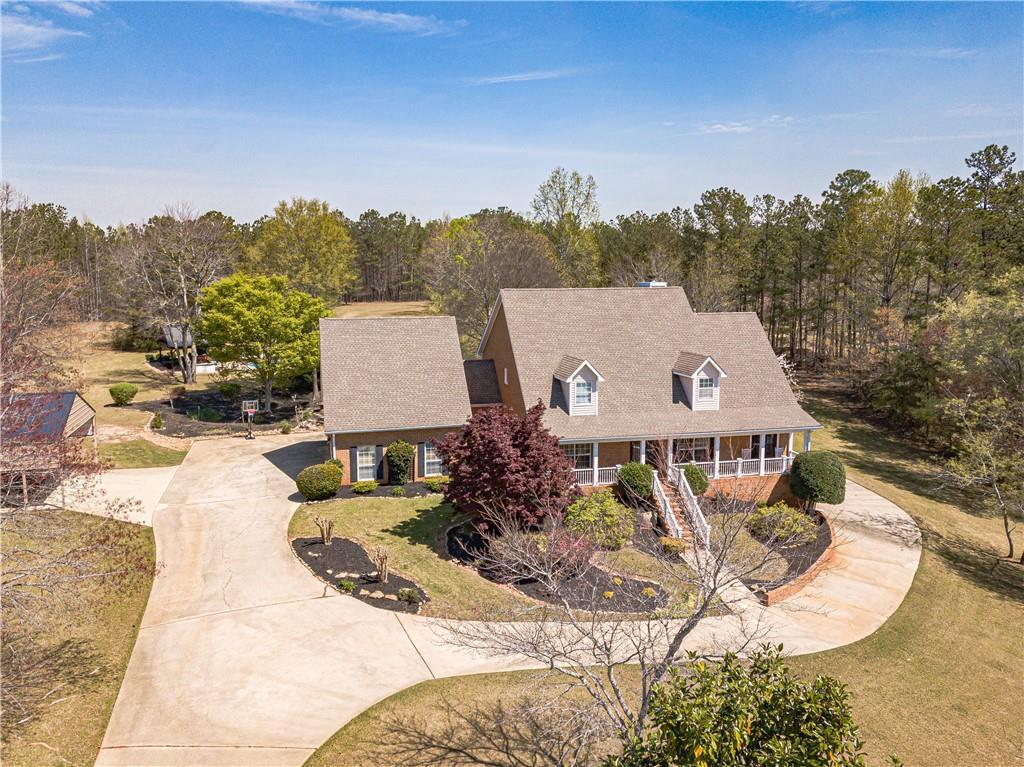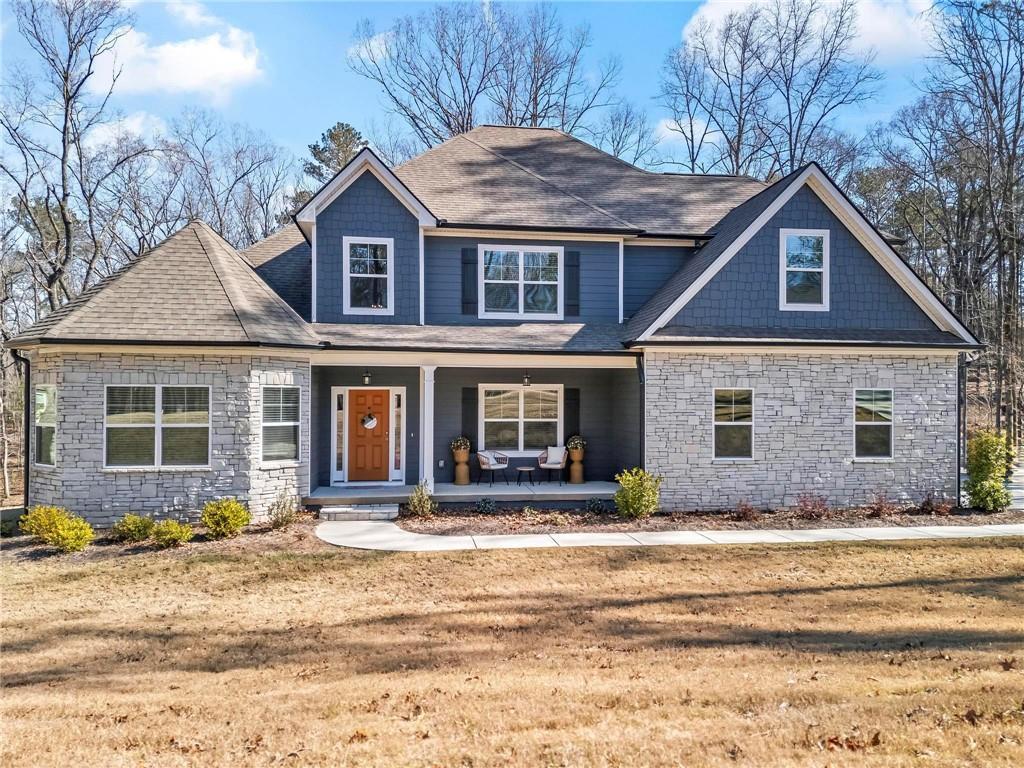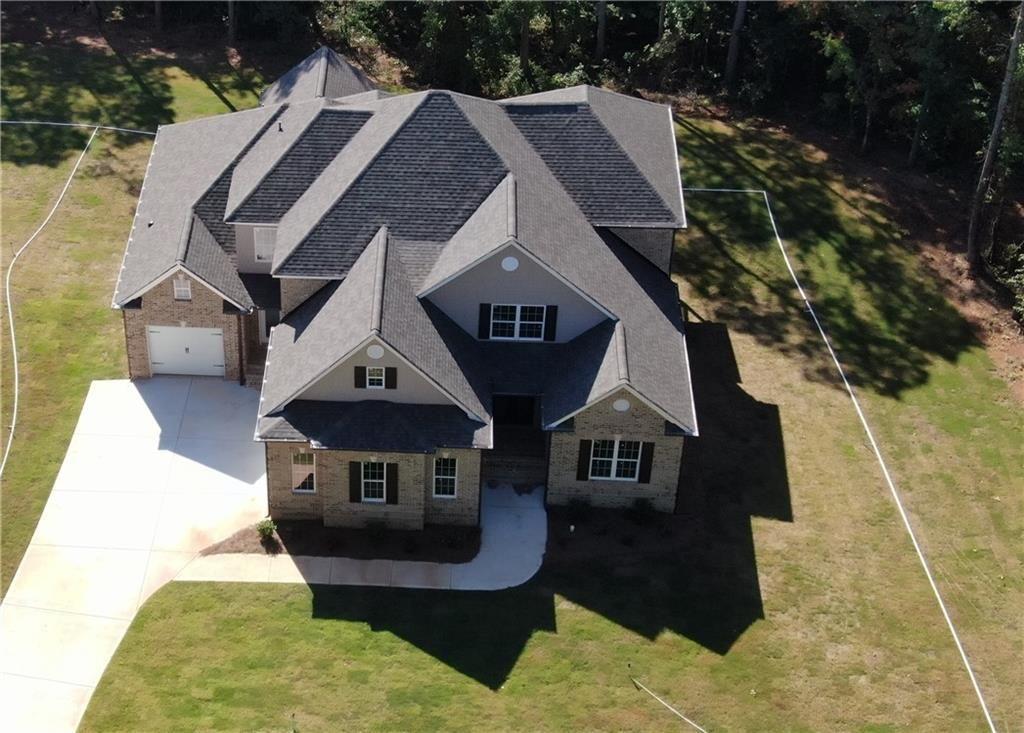Elegant Custom-Built Brick Estate nestled on a sprawling 11.5-acres , this stunning four-sided brick custom home offers a perfect blend of elegance, craftsmanship, and functionality. The uniquely crafted architectural stone walkway draws you toward the breathtaking columned porch that radiates grace and grandeur—an entrance designed to impress. As you enter through the oversized foyer, you are immediately greeted by timeless sophistication. To your left, a formal dining room sets the stage for memorable gatherings, while to your right, a refined music or sitting room—ideal for a grand piano—invites serenity and charm. A stylish half-bathroom is conveniently located in the foyer for guests. At the heart of the home lies the ultimate chef’s kitchen, appointed with granite countertops, soft-close cabinetry, and a wet bar—truly an entertainer’s dream. Whether you’re hosting a dinner party or a cozy brunch, the kitchen bar, breakfast area, and expansive open-concept living room offer seamless flow and comfort for family and friends. The main-level master suite is a true retreat, featuring private access to the rear patio and a spa-inspired en suite bathroom. Step onto luxurious travertine tile and enjoy dual vanities, an oversized walk-in shower equipped with a rain shower wall head & hand shower wand, creating a tranquil, resort-like experience. Upstairs, a versatile loft provides an ideal space for a game room, craft area, or children’s playroom. The upper level also boasts four spacious bedrooms with ample closets, two cozy sitting areas perfect for reading or quiet study, and a beautifully designed Jack and Jill bathroom, all accented by elegant travertine finishes.
Step outside to your brand new Trex patio featuring a custom built-in bench, perfect for gatherings or quiet moments alike. Unwind in the large hot tub that comfortably accommodates up to 6 people – ideal for evening relaxation or weekend entertaining. String lighting surrounds the back patio, creating a warm, inviting ambiance perfect for hosting family and friends or simply enjoying a peaceful morning coffee. Your own private oasis!
Designed with both beauty and efficiency in mind, this home features 3/4” solid oak flooring throughout the main living areas, newly sanded and finished, extensive trim package, three individual HVAC units. energy-efficient PVC windows and spray foam insulation in all attic spaces and 2nd floor walls.
This exceptional home combines luxurious custom upgrades that provide serenity and privacy and an extraordinary opportunity for those seeking elegance.
Step outside to your brand new Trex patio featuring a custom built-in bench, perfect for gatherings or quiet moments alike. Unwind in the large hot tub that comfortably accommodates up to 6 people – ideal for evening relaxation or weekend entertaining. String lighting surrounds the back patio, creating a warm, inviting ambiance perfect for hosting family and friends or simply enjoying a peaceful morning coffee. Your own private oasis!
Designed with both beauty and efficiency in mind, this home features 3/4” solid oak flooring throughout the main living areas, newly sanded and finished, extensive trim package, three individual HVAC units. energy-efficient PVC windows and spray foam insulation in all attic spaces and 2nd floor walls.
This exceptional home combines luxurious custom upgrades that provide serenity and privacy and an extraordinary opportunity for those seeking elegance.
Listing Provided Courtesy of Atlanta Communities
Property Details
Price:
$715,000
MLS #:
7569989
Status:
Active
Beds:
5
Baths:
3
Address:
8032 Banks Mill Road
Type:
Single Family
Subtype:
Single Family Residence
Subdivision:
McAdams
City:
Douglasville
Listed Date:
May 15, 2025
State:
GA
Finished Sq Ft:
3,902
Total Sq Ft:
3,902
ZIP:
30135
Year Built:
2006
See this Listing
Mortgage Calculator
Schools
Elementary School:
South Douglas
Middle School:
Fairplay
High School:
Alexander
Interior
Appliances
Dishwasher, Electric Cooktop, Electric Oven, Microwave, Refrigerator, Self Cleaning Oven, Tankless Water Heater, Washer
Bathrooms
2 Full Bathrooms, 1 Half Bathroom
Cooling
Ceiling Fan(s), Central Air
Fireplaces Total
1
Flooring
Carpet, Ceramic Tile, Hardwood
Heating
Central, Forced Air
Laundry Features
Laundry Room, Main Level
Exterior
Architectural Style
Traditional
Community Features
None
Construction Materials
Brick 4 Sides
Exterior Features
Courtyard, Gas Grill, Private Yard
Other Structures
Barn(s), Workshop
Parking Features
Driveway
Roof
Composition
Security Features
Security Lights, Smoke Detector(s)
Financial
Tax Year
2024
Taxes
$2,090
Map
Community
- Address8032 Banks Mill Road Douglasville GA
- SubdivisionMcAdams
- CityDouglasville
- CountyDouglas – GA
- Zip Code30135
Similar Listings Nearby
- 5567 Tyree Road
Winston, GA$870,000
2.17 miles away
- 6861Hwy 5
Douglasville, GA$849,900
2.23 miles away
- 10005 Lakeview Parkway
Villa Rica, GA$845,000
4.88 miles away
- 7350 Banks Mill Road
Douglasville, GA$815,000
1.79 miles away
- 8906 E Carroll Road
Winston, GA$806,599
4.68 miles away
- 5900 N Helton Road
Villa Rica, GA$799,900
3.63 miles away
- 764 Little Vine Church Road
Villa Rica, GA$799,900
4.71 miles away
- 6710 Grayland Drive
Douglasville, GA$799,000
2.39 miles away
- 8033 WHITE STONE Boulevard
Douglasville, GA$792,685
3.47 miles away
- 7720 MILAM Road
Winston, GA$785,000
2.29 miles away

8032 Banks Mill Road
Douglasville, GA
LIGHTBOX-IMAGES









































































































































































































































































































































































































































































































































