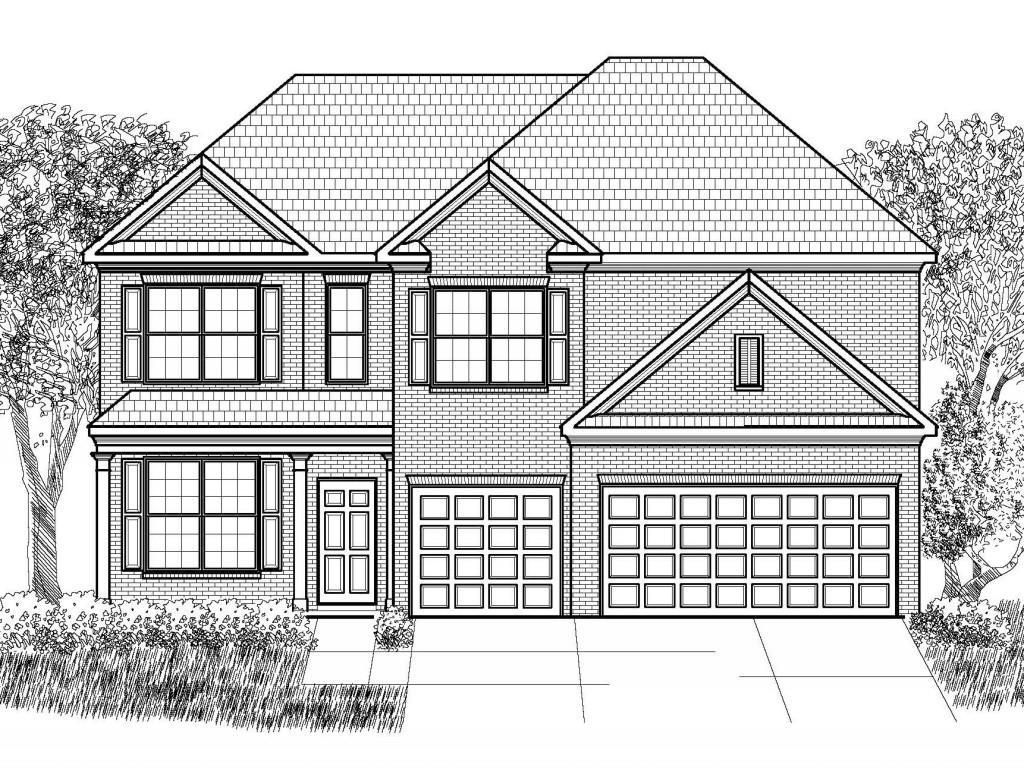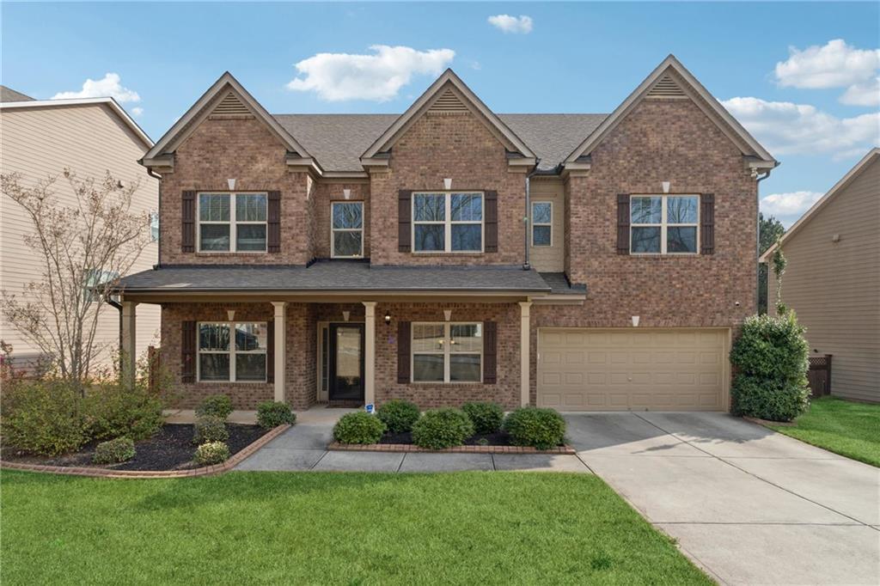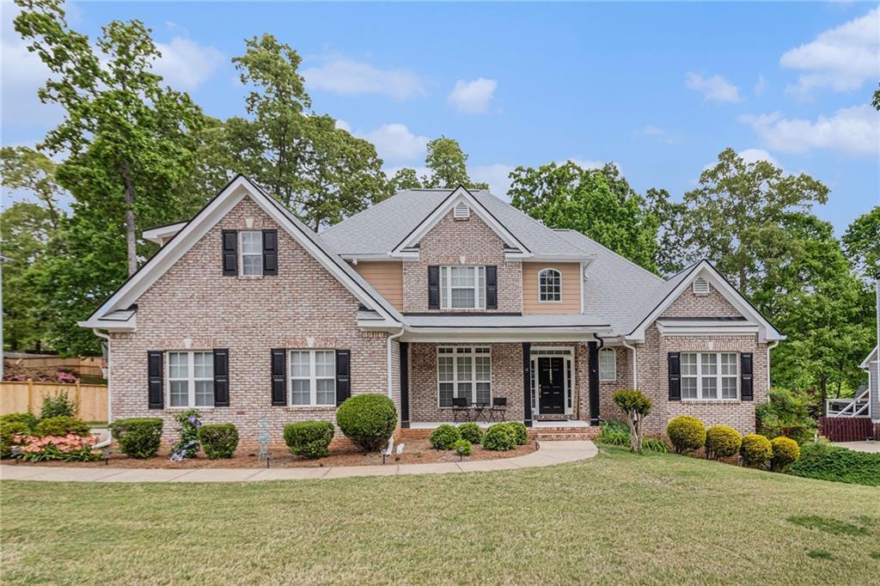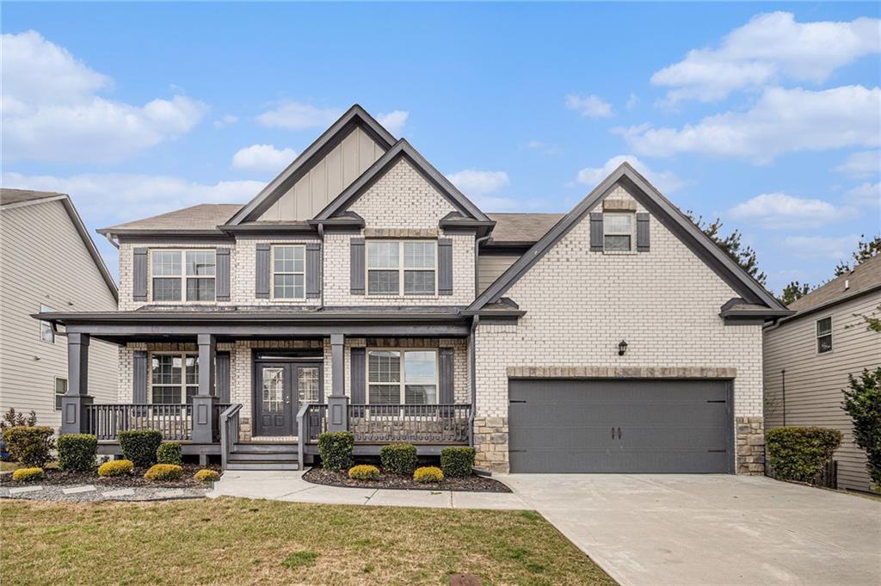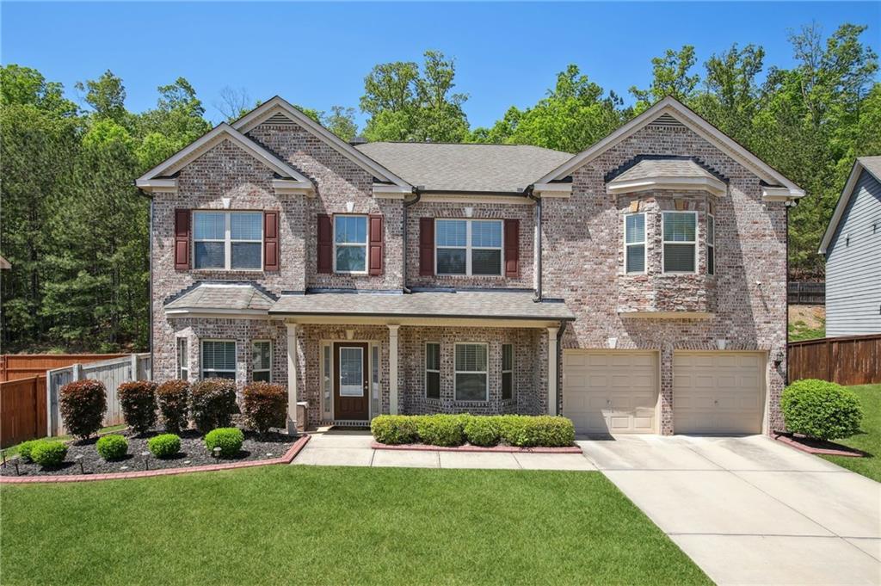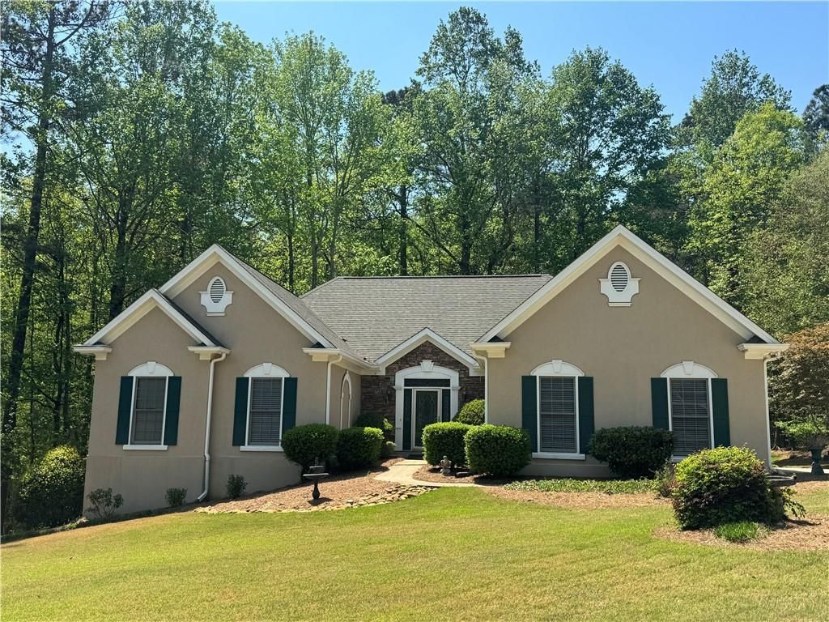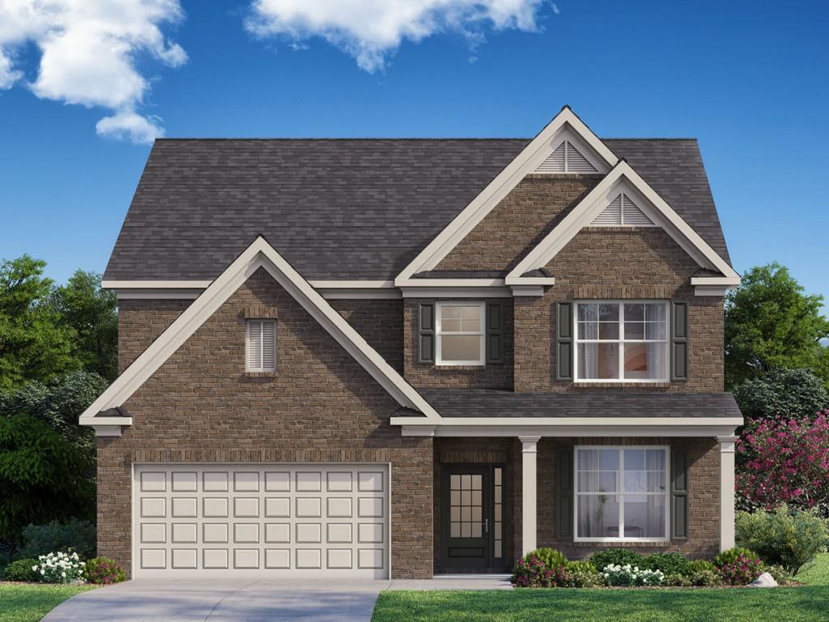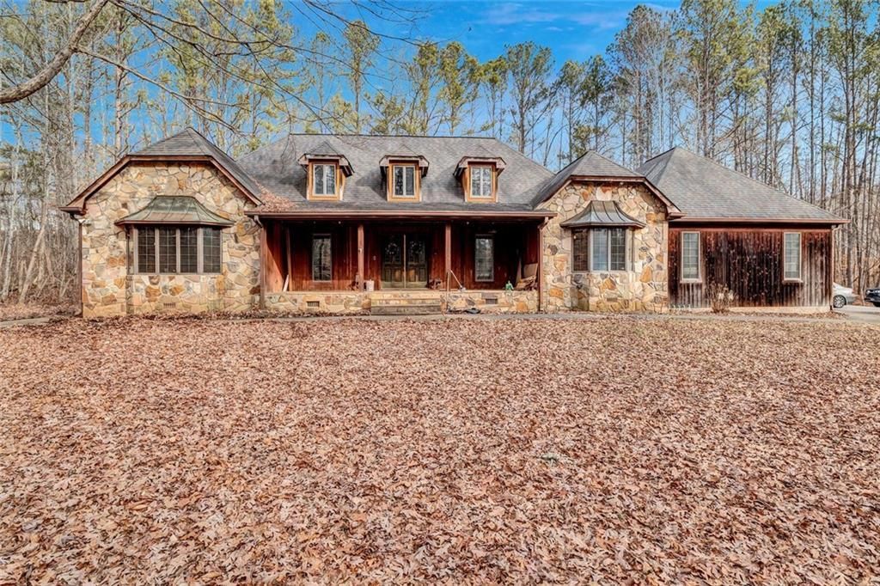Nestled on a serene lot with a tranquil wooded backdrop, this beautifully maintained 4-bedroom, 3.5-bathroom home offers the perfect blend of privacy, charm, and functionality. Boasting a one-year-old roof and thoughtful updates throughout, this move-in-ready gem is ready to welcome its next lucky owner. Step into the grand two-story foyer where natural light pours in, flanked by a formal dining room on the right and a versatile living room on the left—ideal for entertaining or creating your perfect work-from-home space. The layout flows seamlessly into a stunning two-story family room featuring a cozy fireplace and open sightlines to the heart of the home: the spacious, well-appointed kitchen. With warm stained cabinetry, stainless steel appliances, a center island, and a walk-in pantry, this space is as practical as it is inviting. Just off the kitchen, the casual dining area opens to a private rear deck—perfect for your morning coffee or weekend cookouts. Conveniently tucked away on the main level are a stylish half bath, garage access, and an oversized laundry room designed to make everyday life easier. Upstairs, retreat to the expansive primary suite complete with a separate sitting area, spa-like ensuite featuring a soaking tub, separate shower, and a generous walk-in closet. Three additional bedrooms and a full bath provide comfortable accommodations for family or guests. Need more space? The partially finished basement offers endless potential—whether you’re dreaming of a home office, gym, media room, or play space, the possibilities are wide open. Located in the sought-after Mt. Vernon Point neighborhood, you’ll enjoy the perfect combination of peaceful surroundings and convenient access to everything you need. Don’t miss your chance to call this exceptional property home—schedule your showing today!
Listing Provided Courtesy of Keller Williams Realty Peachtree Rd.
Property Details
Price:
$425,000
MLS #:
7554089
Status:
Active
Beds:
4
Baths:
4
Address:
2155 Washington Drive
Type:
Single Family
Subtype:
Single Family Residence
Subdivision:
Mount Vernon Point
City:
Douglasville
Listed Date:
Apr 4, 2025
State:
GA
Finished Sq Ft:
3,848
Total Sq Ft:
3,848
ZIP:
30135
Year Built:
2005
See this Listing
Mortgage Calculator
Schools
Elementary School:
Factory Shoals
Middle School:
Factory Shoals
High School:
New Manchester
Interior
Appliances
Dishwasher, Electric Cooktop, Electric Oven, E N E R G Y S T A R Qualified Appliances, Gas Water Heater, Microwave, Refrigerator
Bathrooms
3 Full Bathrooms, 1 Half Bathroom
Cooling
Central Air, Zoned
Fireplaces Total
1
Flooring
Carpet, Ceramic Tile, Hardwood, Vinyl
Heating
Central, Zoned
Laundry Features
Laundry Room, Main Level
Exterior
Architectural Style
Traditional
Community Features
Homeowners Assoc, Near Schools, Near Shopping, Park, Pool, Tennis Court(s)
Construction Materials
Brick 3 Sides, Cement Siding
Exterior Features
Private Entrance, Rear Stairs, Other
Other Structures
None
Parking Features
Driveway, Garage, Garage Faces Side
Parking Spots
2
Roof
Composition, Shingle
Security Features
Carbon Monoxide Detector(s), Security System Owned, Smoke Detector(s)
Financial
HOA Fee
$525
HOA Frequency
Annually
HOA Includes
Reserve Fund
Tax Year
2024
Taxes
$4,266
Map
Community
- Address2155 Washington Drive Douglasville GA
- SubdivisionMount Vernon Point
- CityDouglasville
- CountyDouglas – GA
- Zip Code30135
Similar Listings Nearby
- 2656 Muskeg Court SW
Atlanta, GA$550,000
3.17 miles away
- 3865 Kastler Drive
South Fulton, GA$544,279
4.97 miles away
- 3400 Palmer Lake Pointe
Douglasville, GA$540,000
0.71 miles away
- 2920 Stanway Avenue
Douglasville, GA$540,000
4.16 miles away
- 2924 Bluestone Drive SW
Atlanta, GA$536,000
4.32 miles away
- 3345 Palmer Lake Pointe
Douglasville, GA$535,000
0.74 miles away
- 3639 Fowler Ridge
Douglasville, GA$535,000
4.74 miles away
- 7164 Linden Drive
South Fulton, GA$534,212
4.70 miles away
- 1995 Woodmont Drive
Douglasville, GA$525,600
0.94 miles away
- 4220 Chapel Hill Farms Drive
Douglasville, GA$525,000
4.90 miles away

2155 Washington Drive
Douglasville, GA
LIGHTBOX-IMAGES









































































