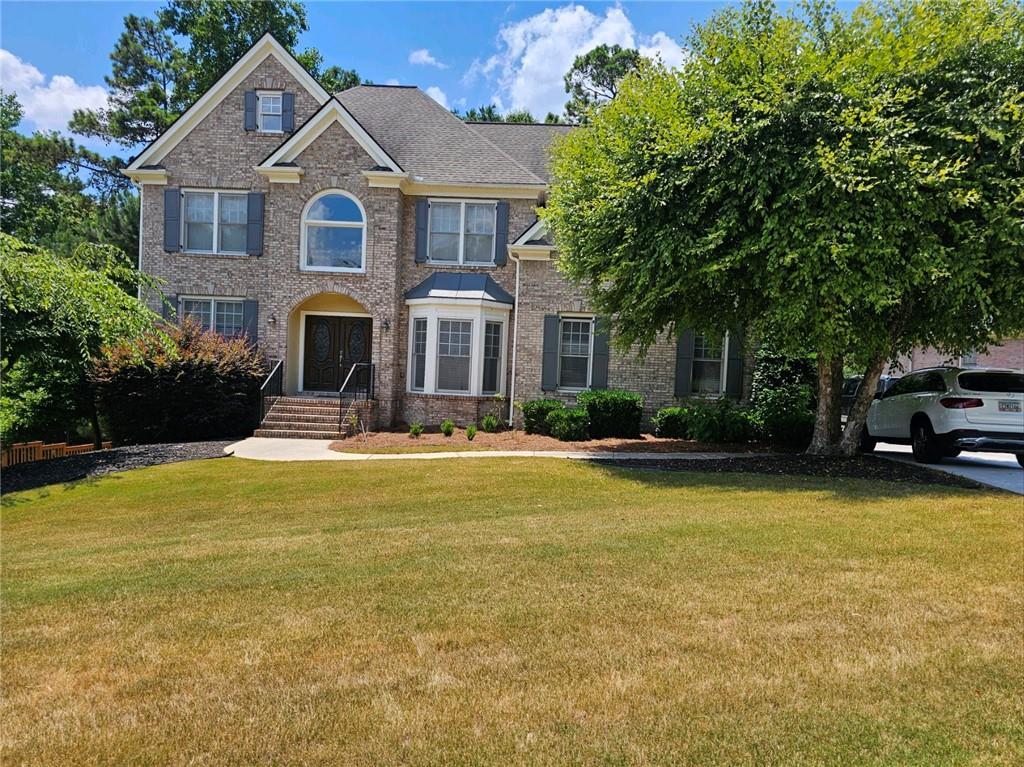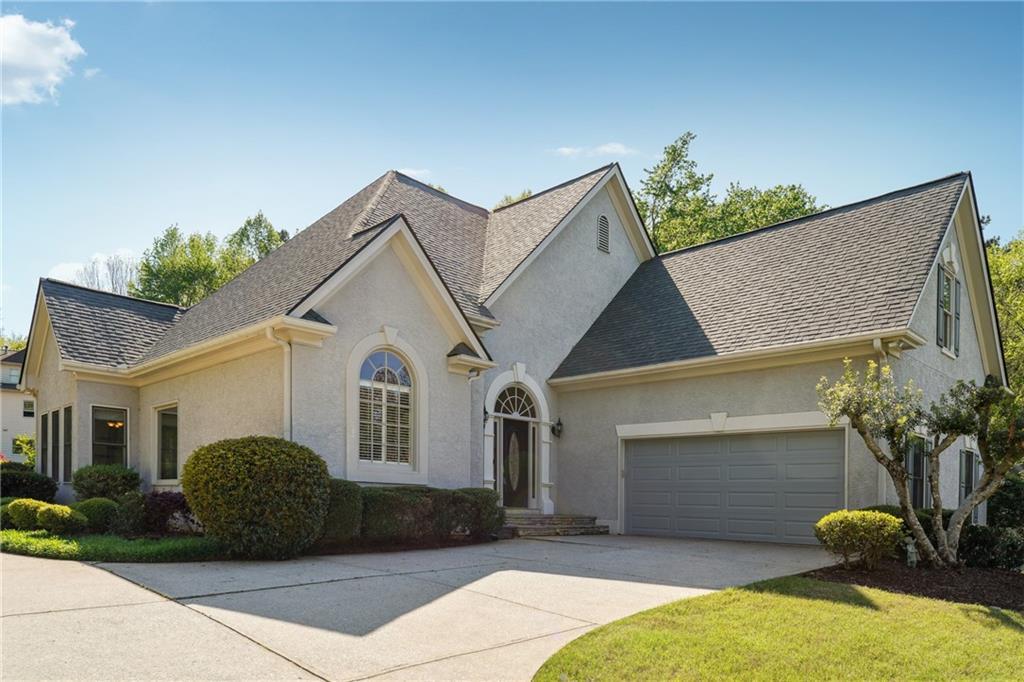Finally you have found your own private oasis! Tucked away in the shade of mature trees on this sprawling 8.5 acre lot is a gorgeous 4 bedroom 3 bath cape cod on a basement. The long paved driveway ends at the front of the home in a convenient circle that not only makes for a grand approach but also allows for easy in and out access. Guest are greeted by a gracious rocking chair front porch. Gleaming Hickory hardwood floors greet you as you enter the home into the extra large family room. A separate formal dining room makes entertaining a breeze! The updated kitchen boasts beautiful cabinetry, a breakfast bar, quartz countertops, a stylish backsplash, and undercabinet lighting. Do you love to cook? You will love this double oven range! Enjoy meals in your sunny breakfast area. The laundry room/ utility room features tons of cabinetry, a sink and a countertop for folding. The two car garage is conveniently located right off the kitchen. Retreat to the large master bedroom on the main floor complete with it’s own private vanity area, large walk in closet and ensuite bathroom! Upstairs you will find 3 spacious secondary bedrooms with ample closet space. There are two full hall baths on the second floor as well! No more fighting for the bathroom in the mornings:) And if that’s not enough, get ready to see a gigantic bonus room with endless possibilities!!! The large deck off the kitchen and family room extends almost the full length of the house so there is plenty of room to entertain or relax and enjoy the peaceful solitude at the end of a long day overlooking the trees private acreage. Got toys? Spread out with tons of storage and parking options. There is a two car garage, a boat door in back, a large parking pad beside the garage and also a smaller separate concrete pad beyond that! You don’t find all of this on 8.58 private wooded acres every day. Schedule a tour to see it today!
Listing Provided Courtesy of Epique Realty
Property Details
Price:
$495,000
MLS #:
7555669
Status:
Active
Beds:
4
Baths:
3
Address:
4336 YANCEY Road
Type:
Single Family
Subtype:
Single Family Residence
City:
Douglasville
Listed Date:
Apr 7, 2025
State:
GA
Finished Sq Ft:
2,915
Total Sq Ft:
2,915
ZIP:
30135
Year Built:
1985
See this Listing
Mortgage Calculator
Schools
Elementary School:
Dorsett Shoals
Middle School:
Yeager
High School:
Alexander
Interior
Appliances
Electric Range, Refrigerator
Bathrooms
3 Full Bathrooms
Cooling
Central Air
Fireplaces Total
1
Flooring
Hardwood, Carpet
Heating
Central
Laundry Features
Other
Exterior
Architectural Style
Country
Community Features
None
Construction Materials
Other
Exterior Features
None
Other Structures
Other
Parking Features
Garage
Parking Spots
3
Roof
Other
Security Features
None
Financial
Tax Year
2024
Taxes
$2,079
Map
Community
- Address4336 YANCEY Road Douglasville GA
- SubdivisionNone
- CityDouglasville
- CountyDouglas – GA
- Zip Code30135
Similar Listings Nearby
- 3759 Chapel Cove
Douglasville, GA$639,900
1.89 miles away
- 3621 GUINEVERE Trace
Douglasville, GA$625,900
2.75 miles away
- 3819 Trotters Run
Douglasville, GA$625,000
1.53 miles away
- 9904 Hamilton Drive
Douglasville, GA$615,000
2.07 miles away
- 100 Nemoura Court
Fairburn, GA$599,900
4.94 miles away
- 4310 Wellbrook Court
Douglasville, GA$599,000
1.98 miles away
- 4286 Pool Road
Winston, GA$599,000
4.79 miles away
- 5321 Tuscany Drive
Douglasville, GA$583,245
3.66 miles away
- 5737 Russell Court
Douglasville, GA$581,000
2.81 miles away
- 5361 Tuscany Drive
Douglasville, GA$576,151
3.76 miles away

4336 YANCEY Road
Douglasville, GA
LIGHTBOX-IMAGES






























































































































































































































































































































































































































