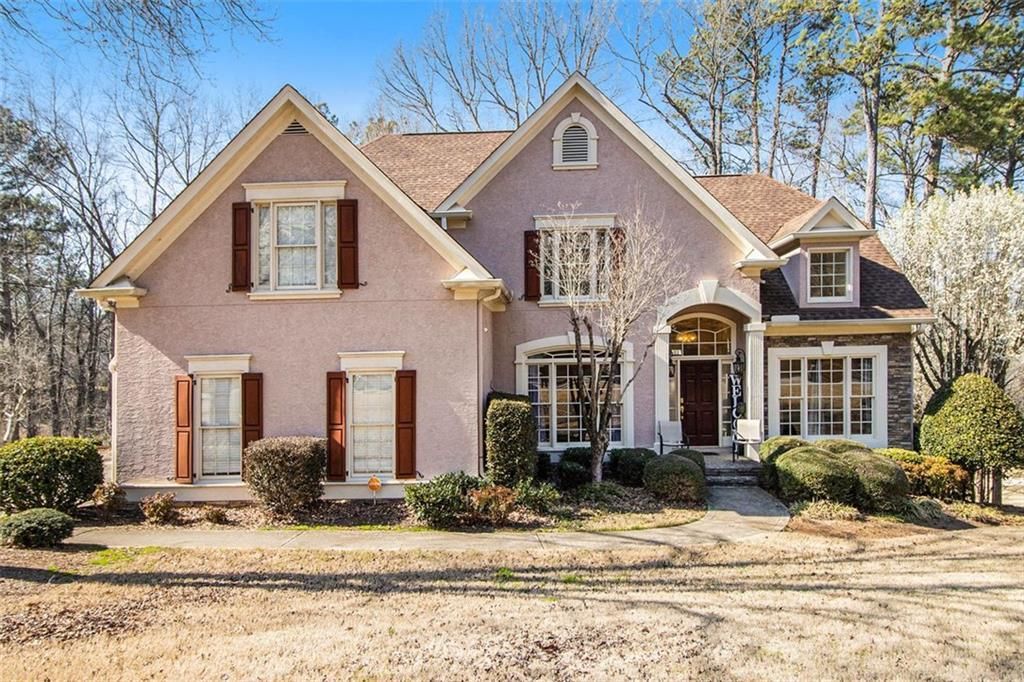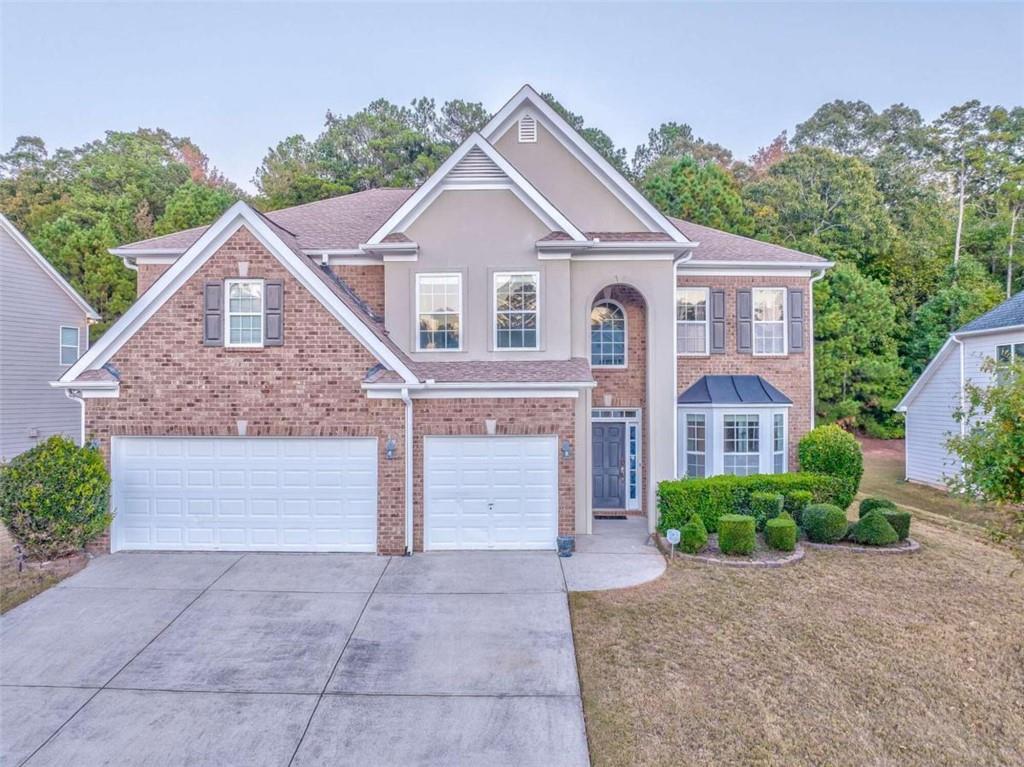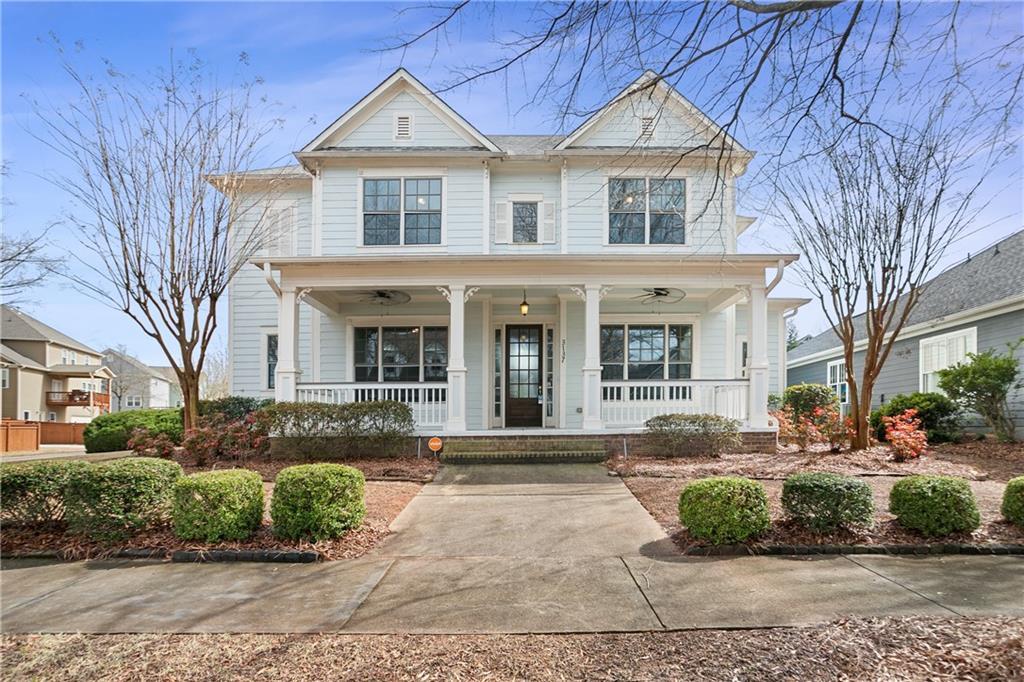Welcome to this charming residence where comfort meets elegance and every detail tells a story. Tucked away on a peaceful cul-de-sac, this thoughtfully upgraded retreat built in 2020 embraces you with warmth, style, and space to grow.
Downstairs, a world of possibility unfolds. Newly finished in 2024, the daylight basement with its own private entrance feels like a home within a home—complete with a second kitchen dressed in stainless steel and granite, a sleek full bath, stacked laundry, a walk-in closet, and a multi-functional bonus space ideal for a private income generating suite, guest quarters, in-law suite for multigenerational living, or a quiet oasis.
The open-concept main level flows effortlessly, grounded by rich luxury vinyl plank flooring and elevated by smart home features, fresh paint, and an upgraded kitchen with granite countertops, stainless steel appliances, and modern cabinetry—designed to inspire both everyday meals and unforgettable gatherings.
Upstairs, the serene primary suite is a true sanctuary, offering dual walk-in closets and a spa-like ensuite with a soaking tub and separate walk-in shower—your private escape at the end of each day. Soft new carpet cushions the bedrooms where quiet moments and restful nights await. An additional upstairs laundry room adds convenience where it’s needed most.
Step outside onto the sun-drenched deck and take in views of the wooded backdrop, where the expansive fenced backyard offers both privacy and play.
Beyond the home, the Anneewakee Trails community invites you to explore its many amenities: a resort-style pool with lazy river and splash pad, a full gym, tennis, paddle ball, and basketball courts, and winding sidewalks that lead you through the neighborhood’s charm.
With all premium stainless steel appliances included and a location just minutes from shopping/dining in Chapel Hill, and close to daily essentials like Publix Supermarket and Boundary Waters Aquatic Center, this move-in ready home is more than just a place—it’s a feeling. We invite you to experience the rhythm of life lived beautifully.
Downstairs, a world of possibility unfolds. Newly finished in 2024, the daylight basement with its own private entrance feels like a home within a home—complete with a second kitchen dressed in stainless steel and granite, a sleek full bath, stacked laundry, a walk-in closet, and a multi-functional bonus space ideal for a private income generating suite, guest quarters, in-law suite for multigenerational living, or a quiet oasis.
The open-concept main level flows effortlessly, grounded by rich luxury vinyl plank flooring and elevated by smart home features, fresh paint, and an upgraded kitchen with granite countertops, stainless steel appliances, and modern cabinetry—designed to inspire both everyday meals and unforgettable gatherings.
Upstairs, the serene primary suite is a true sanctuary, offering dual walk-in closets and a spa-like ensuite with a soaking tub and separate walk-in shower—your private escape at the end of each day. Soft new carpet cushions the bedrooms where quiet moments and restful nights await. An additional upstairs laundry room adds convenience where it’s needed most.
Step outside onto the sun-drenched deck and take in views of the wooded backdrop, where the expansive fenced backyard offers both privacy and play.
Beyond the home, the Anneewakee Trails community invites you to explore its many amenities: a resort-style pool with lazy river and splash pad, a full gym, tennis, paddle ball, and basketball courts, and winding sidewalks that lead you through the neighborhood’s charm.
With all premium stainless steel appliances included and a location just minutes from shopping/dining in Chapel Hill, and close to daily essentials like Publix Supermarket and Boundary Waters Aquatic Center, this move-in ready home is more than just a place—it’s a feeling. We invite you to experience the rhythm of life lived beautifully.
Listing Provided Courtesy of Realty One Group Terminus
Property Details
Price:
$369,999
MLS #:
7585736
Status:
Active
Beds:
4
Baths:
4
Address:
3836 SADDLE HILL Way
Type:
Single Family
Subtype:
Single Family Residence
Subdivision:
Saddle Ridge at Anneewakee Trails
City:
Douglasville
Listed Date:
May 25, 2025
State:
GA
Finished Sq Ft:
2,743
Total Sq Ft:
2,743
ZIP:
30135
Year Built:
2020
Schools
Elementary School:
New Manchester
Middle School:
Factory Shoals
High School:
New Manchester
Interior
Appliances
Dishwasher, Dryer, Disposal, Electric Range, Electric Water Heater, Refrigerator, Microwave, Washer
Bathrooms
3 Full Bathrooms, 1 Half Bathroom
Cooling
Central Air
Flooring
Carpet, Luxury Vinyl
Heating
Electric
Laundry Features
In Basement
Exterior
Architectural Style
Contemporary
Community Features
Clubhouse, Park, Pool, Homeowners Assoc, Near Trails/ Greenway, Pickleball, Fitness Center, Playground, Sidewalks, Tennis Court(s), Near Shopping, Near Schools
Construction Materials
Concrete, Hardi Plank Type, Lap Siding
Exterior Features
Private Yard
Other Structures
None
Parking Features
Garage Door Opener, Garage, Attached, Driveway, Garage Faces Front
Parking Spots
4
Roof
Shingle
Security Features
Smoke Detector(s)
Financial
HOA Fee
$1,300
HOA Fee 2
$1,300
HOA Frequency
Annually
Tax Year
2024
Taxes
$4,040
Map
Community
- Address3836 SADDLE HILL Way Douglasville GA
- SubdivisionSaddle Ridge at Anneewakee Trails
- CityDouglasville
- CountyDouglas – GA
- Zip Code30135
Similar Listings Nearby
- 2804 Torunn Court
Atlanta, GA$480,000
4.29 miles away
- 5280 Clingman Court
Douglasville, GA$480,000
3.07 miles away
- 4765 Smokestone Drive
Douglasville, GA$480,000
2.67 miles away
- 4559 Cabinwood Turn
Douglasville, GA$480,000
2.74 miles away
- 349 Pennant Lane
Fairburn, GA$480,000
4.61 miles away
- 3450 LONG LAKE Drive
Douglasville, GA$479,900
3.77 miles away
- 3510 Long Lake Drive
Douglasville, GA$479,900
3.73 miles away
- 3137 Primrose Street
Douglasville, GA$479,900
3.38 miles away
- 3650 Lindsy Brooke Court
Douglasville, GA$479,000
2.76 miles away
- 2689 Muskeg Court SW
Atlanta, GA$469,900
3.87 miles away

3836 SADDLE HILL Way
Douglasville, GA
LIGHTBOX-IMAGES












































































































































































































































































































































































