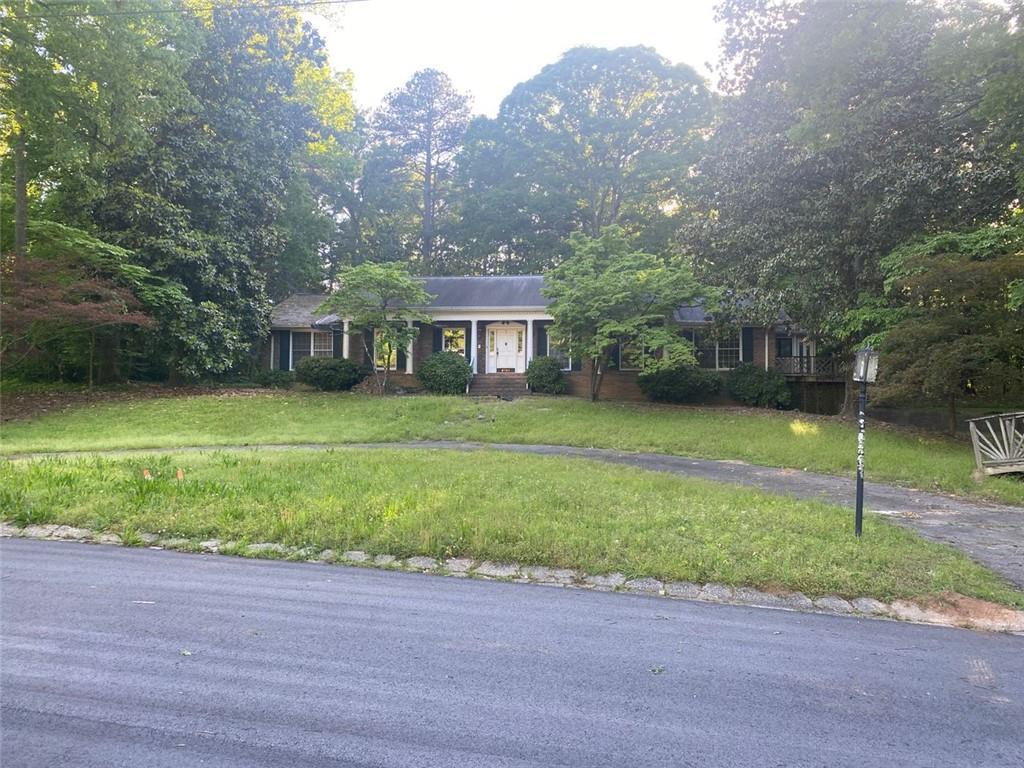Welcome to this beautiful craftsman style ranch home in the highly sought after Stewarts Creek at
Chapel Hills subdivision. This 5-bedroom, 3 1/2-bath home offers serene living with plenty of space
for the whole family. The main level boasts lovely hard wood floors, a floor plan featuring formal living
and dining spaces, a spacious family room with a cozy double-sided fireplace, an entertainer’s kitchen
with modern appliances, large walk-in pantry and a casual dining area that opens to a large partially
covered newly stained deck that overlooks the large, fenced backyard. The primary suite includes a
large walk-in closet and an ensuite bathroom with double vanity, jetted tub and separate shower,
offering the perfect private escape. The main level also features 2 bedrooms with a bathroom
between them. Downstairs, the fully finished terrace level is ideal for multi-generational living or
entertaining! It includes a large kitchenette, huge bedroom with a private sitting room attached, full
bathroom, an expansive living area, and a multipurpose room that would make a great media room.
The terrace level also has two additional multipurpose rooms that could be bedroom, office or
workout room. With its private entrance, this space is perfect for in-laws, guests, or extended
family and much more. Enjoy this swim tennis community that is perfect for enjoying the outdoors
or simply relaxing. This home is a rare find – don’t miss the opportunity to make it yours!
Chapel Hills subdivision. This 5-bedroom, 3 1/2-bath home offers serene living with plenty of space
for the whole family. The main level boasts lovely hard wood floors, a floor plan featuring formal living
and dining spaces, a spacious family room with a cozy double-sided fireplace, an entertainer’s kitchen
with modern appliances, large walk-in pantry and a casual dining area that opens to a large partially
covered newly stained deck that overlooks the large, fenced backyard. The primary suite includes a
large walk-in closet and an ensuite bathroom with double vanity, jetted tub and separate shower,
offering the perfect private escape. The main level also features 2 bedrooms with a bathroom
between them. Downstairs, the fully finished terrace level is ideal for multi-generational living or
entertaining! It includes a large kitchenette, huge bedroom with a private sitting room attached, full
bathroom, an expansive living area, and a multipurpose room that would make a great media room.
The terrace level also has two additional multipurpose rooms that could be bedroom, office or
workout room. With its private entrance, this space is perfect for in-laws, guests, or extended
family and much more. Enjoy this swim tennis community that is perfect for enjoying the outdoors
or simply relaxing. This home is a rare find – don’t miss the opportunity to make it yours!
Listing Provided Courtesy of Keller Williams Realty Peachtree Rd.
Property Details
Price:
$595,000
MLS #:
7485255
Status:
Active Under Contract
Beds:
5
Baths:
4
Address:
6078 Kingston Drive
Type:
Single Family
Subtype:
Single Family Residence
Subdivision:
Stewarts Creek Chapel Hills
City:
Douglasville
Listed Date:
Nov 14, 2024
State:
GA
Finished Sq Ft:
5,181
Total Sq Ft:
5,181
ZIP:
30135
Year Built:
2005
See this Listing
Mortgage Calculator
Schools
Elementary School:
Arbor Station
Middle School:
Chapel Hill – Douglas
High School:
Chapel Hill
Interior
Appliances
Dishwasher, Disposal, Double Oven, Microwave
Bathrooms
3 Full Bathrooms, 1 Half Bathroom
Cooling
Zoned
Fireplaces Total
2
Flooring
Carpet, Hardwood
Heating
Forced Air, Natural Gas, Zoned
Laundry Features
Laundry Room
Exterior
Architectural Style
Ranch, Traditional
Community Features
Golf, Homeowners Assoc, Playground, Pool, Street Lights
Construction Materials
Brick 3 Sides, Stone
Exterior Features
None
Other Structures
None
Parking Features
Attached, Garage, Garage Door Opener, Garage Faces Front, Kitchen Level
Roof
Composition
Financial
HOA Fee
$600
HOA Frequency
Annually
Initiation Fee
$375
Tax Year
2023
Taxes
$3,600
Map
Community
- Address6078 Kingston Drive Douglasville GA
- SubdivisionStewarts Creek Chapel Hills
- CityDouglasville
- CountyDouglas – GA
- Zip Code30135
Similar Listings Nearby
- 8561 Lake Forrest Drive
Douglasville, GA$735,000
2.07 miles away
- 4149 Yancey Road
Douglasville, GA$715,000
1.75 miles away
- 4566 Town Manor Drive
Douglasville, GA$699,900
1.51 miles away
- 3443 PINEMONT Drive
Douglasville, GA$699,900
0.95 miles away
- 8763 ELMA Street
Douglasville, GA$697,000
1.95 miles away
- 6838 John West Road
Winston, GA$689,900
3.94 miles away
- 5823 Sarazen Trail
Douglasville, GA$675,000
0.52 miles away
- 3666 Thornhill Court
Douglasville, GA$659,999
3.18 miles away
- 4396 Highway 166
Douglasville, GA$650,000
4.73 miles away
- 3657 Thornhill Court
Douglasville, GA$649,900
3.18 miles away

6078 Kingston Drive
Douglasville, GA
LIGHTBOX-IMAGES





































































































































































































































































































































































































































































































































